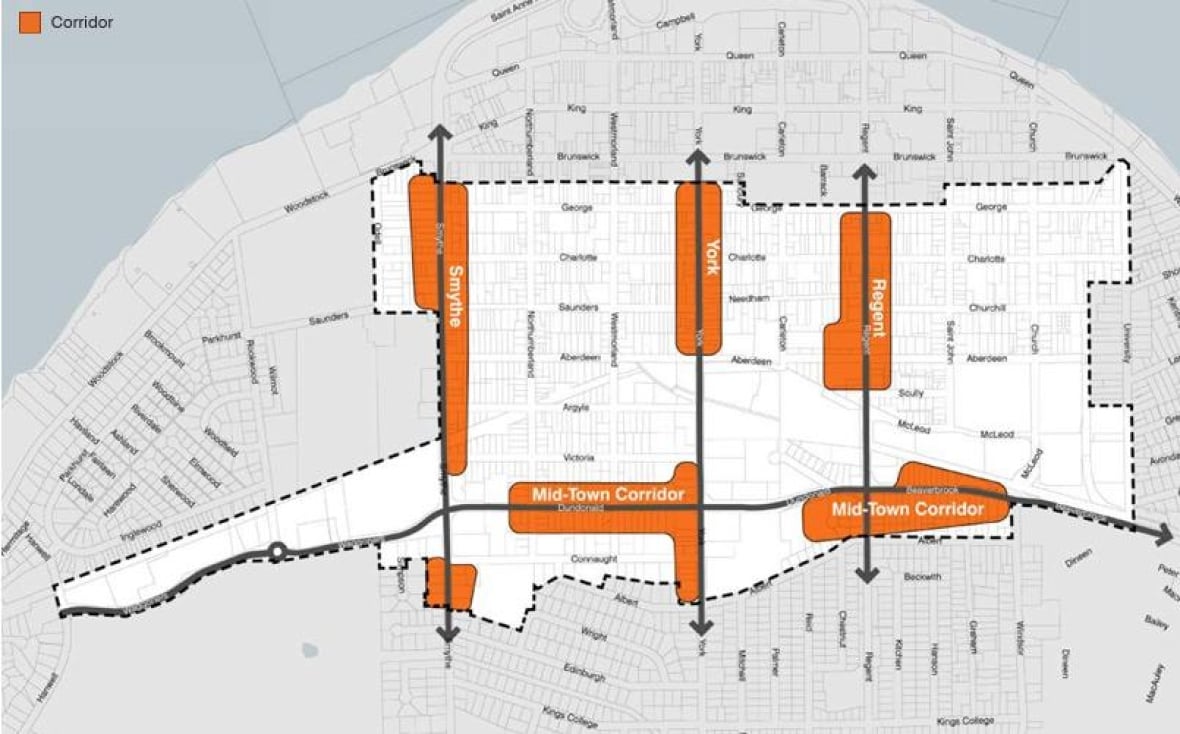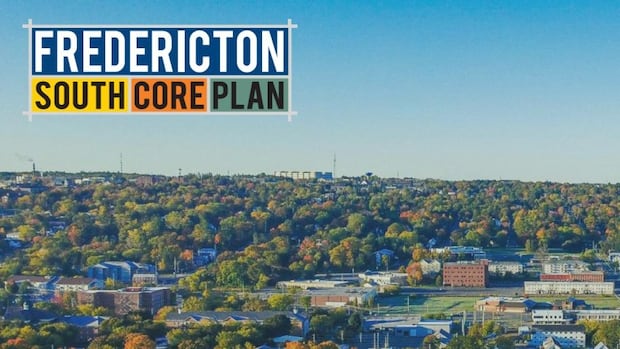Fredericton city council is moving forward with a plan to significantly increase housing density in a cluster of downtown neighbourhoods, aiming to double the area’s population to accommodate rapid growth.
On Monday evening, council passed first and second reading of the south-core secondary municipal plan, which would establish updated zoning plans for roughly the area known as the Town Plat.
The area intended for development would also include the land that currently holds the Fredericton Exhibition Centre.
“I think that the plan represents that feedback very well, but also acknowledges that Fredericton is growing rapidly and we need to be able to accommodate more housing units into an established neighbourhood like the Town Plat,” said Coun. Jason LeJeune in an interview after the meeting.
The plan’s final approval will come after third reading, expected later in September.
Several councillors, including LeJeune, said on Monday night that they didn’t want to say much about the proposal until they received a report from staff before third reading.
A 300-page document tabled to council by senior planner Frederick Van Rooyen said the role of the plan will “set out a vision of conservation and stability in the established neighbourhood area, while targeting several key brownfield industrial sites with mixed-use and high-density residential development.”
Most new development in the area would be apartments and stacked townhouses, the document said.
 The highest density housing would be encouraged along major corridor streets, highlighted in orange, within the outlined south-core area. (City of Fredericton)
The highest density housing would be encouraged along major corridor streets, highlighted in orange, within the outlined south-core area. (City of Fredericton)
Van Rooyen also wrote that the area will need to accommodate 6,000 new residents, 3,200 new housing units, which is “double the current population in this area.”
Unlike existing neighbourhoods, the densest growth would be encouraged along major corridor streets — Smythe, York, Regent, Dundonald and Beaverbrook are all flagged in the plan.
Two residents attended the meeting and spoke out against the proposal, both expressing concern over large development in their neighbourhoods.
Carolyn Barnhart said her family had to save to buy a house in the south core, only to now be faced with large development possibilities near her street.
“We are concerned about living in a shadow of concrete,” she said, adding that she instead supports council’s plans to develop Doak Road, on the outskirts of the city.
Mark D’Arcy said the proposed plan didn’t do enough to ensure affordable housing.
“The large development projects scheduled for the south core are huge changes to happen within a residential neighbourhood. We haven’t seen such a transition ever in the City of Fredericton,” he said.
The plan, as it exists now, required 20 per cent of units on publicly owned land to be priced affordably.
City planning director Ken Forrest said the city needs to work with the provincial and federal governments to address affordable housing.
“This is a vexing problem that is not easy to solve with a few words in a secondary plan,” he said.
Fredericton planning director Ken Forrest said the city has to consider more than percentage requirements for affordable units, such as allowing development downtown in close proximity to transit and grocery stores. (Aidan Cox/CBC)
Beyond requiring a percentage of units to be affordable, Forrest said the city also has to consider how accessible they are to public transit and grocery stores for residents without a car.
“We have language in this plan to try and coax out as much affordable housing as we can, but it will require the active engagement of our development community, which we are seeing,” Forrest said.
Starting in 2024, the city held several public engagement sessions to gather resident feedback on the plan.
Coun. Cassandra LeBlanc had a motion passed asking for city staff to make a report before third reading to examine adding more public consultation requirements for larger projects in the south core, even if developers don’t need a zoning change to build them.
While the growth is needed in the city, LeBlanc said the larger development would be an “aggressive” transition for some residents.
“So I think having some requirements to kind of ease that so that there is some consultation even if there’s no [zoning] variances required.”

