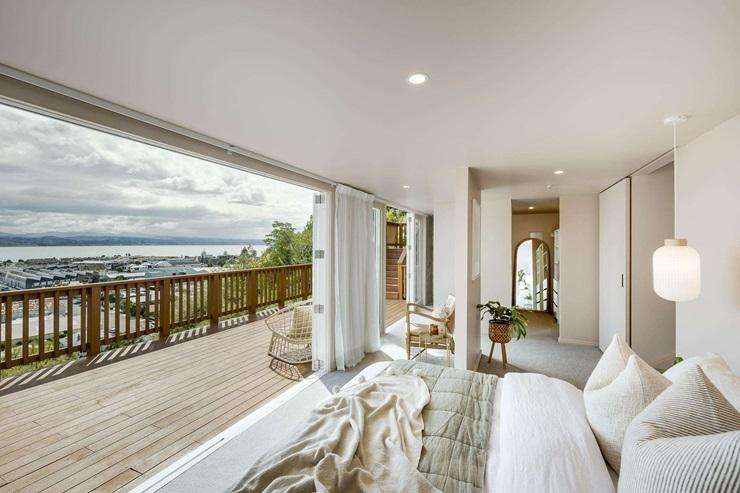– Sharon and Israel McNabb transformed a run-down Napier cottage into a modern four-bedroom home.
– The renovation took three years, involving extensive work like re-roofing, replumbing and rewiring.
– Despite challenges, the McNabbs are proud of the detailed, Art Deco-inspired design features.
A couple’s ambitious plans to turn an uninsurable 19th century cottage into a modern executive home nearly broke them.
Sharon and Israel McNabb, of Abode Homes, told OneRoof that they had aimed to complete their renovation of a “sad, run-down” house on Napier’s Hospital Hill in just 12 months.
However, the project ended up eating three years of their lives.
The McNabbs bought the home at the end of 2021 for $655,000.
Sharon, a physio by trade, told OneRoof their “eyes had been bigger than their stomachs” when they took on the renovation.
They had already built and designed two new homes for their growing family, but 5 Denholm Road was a different type of challenge.
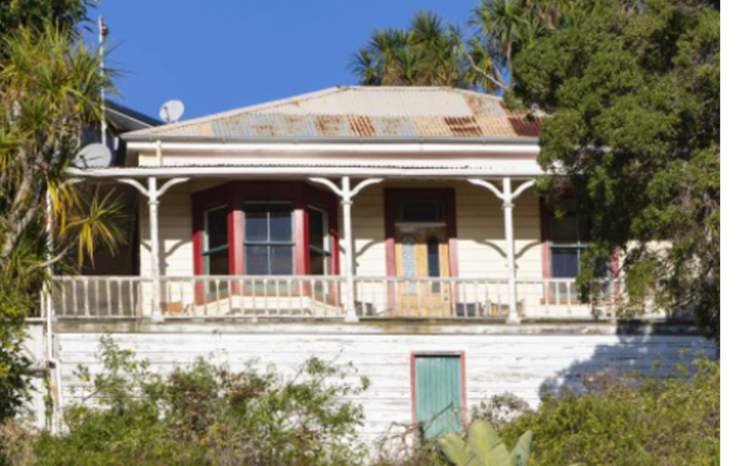
Before: The 1880s cottage was in a sad state when the McNabbs bought it in 2021. Photo / Supplied
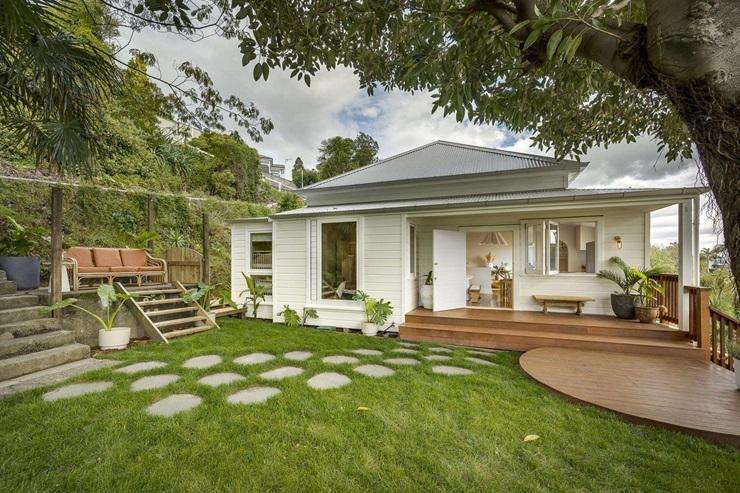
After: The run-down house has been transformed into a modern, luxury home. Photo / Supplied
“I discovered I just really, really liked designing houses and staging them and making them look pretty.”
Sharon was tasked with finding their first project and spent weeks traipsing through houses. “I was going to seven or eight open homes a week during that three-month period, but this was the one. I just fell in love with it,” she said.
“You couldn’t live there. No one would insure it because of the scrim, and the dodgy wiring and plumbing, so the only thing you could do was renovate it.”
Discover more:
– ‘We’re never moving back’: Why Auckland family bought Golden Bay retreat built by Buddhists
– North Islanders snap up the most expensive homes in tiny Otago town
– Hidden NZ ski town with no shops, no fences and a booming housing market
Sharon and her builder husband ripped almost everything out after taking possession.
“We had to do a full reclad, full replumb, re-roof, rewire. It was almost like a new build.”
The couple transformed the two-bedroom, one-bathroom cottage into a four-bedroom, two-bathroom double-storey home.
Site access was limited, so about 20 tonnes of rubbish had to be carried up a hill to a rubbish truck, while new materials had to be carried down the hill. Also adding to the workload was the fact that all dirt under the house had to be dug out by hand.
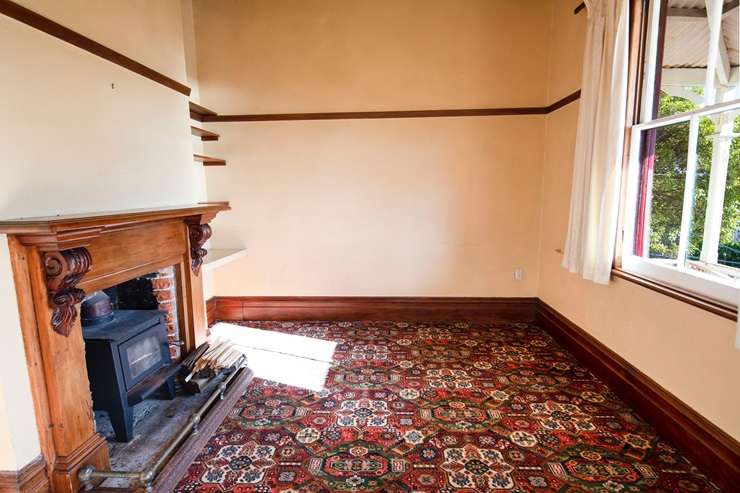
Before: The lounge was a single room with no open-plan living. Photo / Supplied
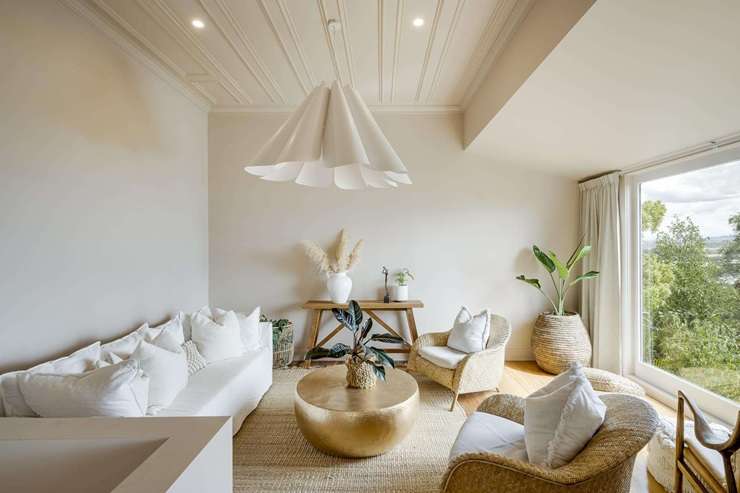
After: The whole house was redesigned to create a light and bright home with good indoor/outdoor flow. Photo / Supplied
Once the couple had access to the ground floor, they decided to rejig their plans. They went back to the council for approval, but new water disbursement rules introduced after Cyclone Gabrielle meant they had to abide by much stricter conditions.
Sharon said the rejig, which involved moving the master bedroom to the ground floor, was expensive. “I don’t regret that we did it, but it was costly,” she told OneRoof.
“It’s hard to get a gauge from the pictures just how stunning the master bedroom truly is. It’s this gorgeous open-plan room with an uninterrupted view.”
The only things that remain from the original home are the kauri beams, panelled ceilings and kauri floorboards, which are now standout features.
The McNabbs left their creative stamp on the home. Sharon made the light shades in the lounge and kitchen, while Israel crafted new ceiling boards to match the existing ones.
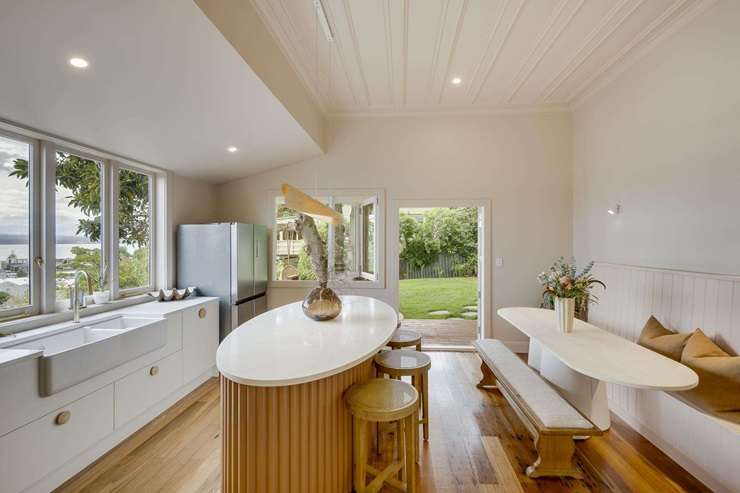
The bespoke kitchen island and the light shade hanging over it were designed by Sharon McNabb specifically for the home. Photo / Supplied
Curved features in the home, including the arched doorways and the detailing on the cupboard doors in the hallway, were carefully chosen to give the home an Art Deco feel.
It had been a long and exhausting project, Sharon said, but the property was now ready to sell.
It felt like tackling Mount Everest, she said. “Getting through it, getting it done, not giving up even though there was so much red tape and so many obstacles.
“It nearly broke us both,” she said.
However, Sharon said she was proud of what they had achieved.
“We are just proud of the level of detail in every single element of the house. Every design feature was thought through and meticulously finished,” she said.
“It was so brutal for so long. You would go forward two steps and backwards five.”
– 5 Denholm Road, in Hospital Hill, Napier, is for sale by negotiation

