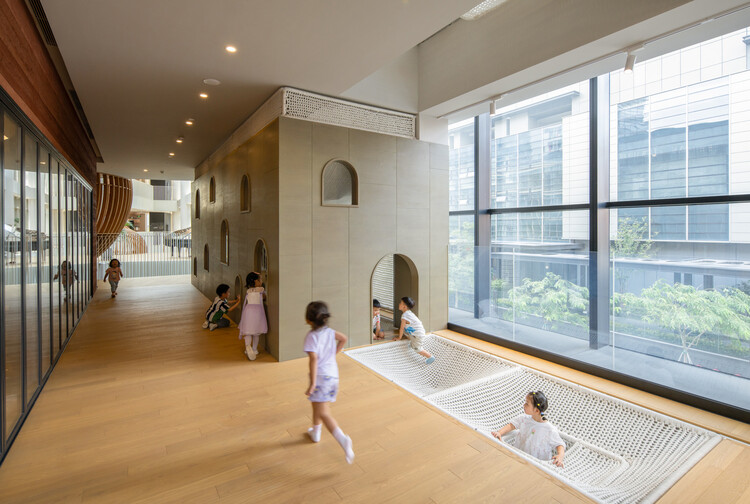 Cheer Kindergarten / HIBINOSEKKEI + Youji no Shiro. Image © Siming Wu
Cheer Kindergarten / HIBINOSEKKEI + Youji no Shiro. Image © Siming Wu
Share
Or
https://www.archdaily.com/1033238/environments-of-curiosity-designing-for-children-teaching-and-imagination
Children encounter space differently from adults. For them, the world is not yet rationalized into function and circulation but is experienced through emotion and curiosity. Where adults may navigate rooms through habit, children inhabit them through immediacy. A patch of sunlight becomes an event. The curve of a hallway invites wandering. The sound of footsteps on wood or the softness of fabric beneath fingertips is not background but information. What adults may dismiss as peripheral moments quietly mediates their sense of safety, autonomy, belonging, and possibility. Architecture is an opportunity for pedagogy to become physical.
To design for early learning is to enter a profoundly layered negotiation between philosophy, psychology, and materiality. As Maurice Merleau-Ponty reminds us: “We do not merely see space; we are in it.” Children inhabit this truth more fully than adults. They learn with their bodies before they reason with their minds. Spatial qualities of proportion, tactility, rhythm, and atmosphere will influence cognitive growth as much as any curriculum. Where adults rely on habit and abstraction, children map the world somatically, assembling meaning from the play of light, sound, and material.
This invites an unsettling question: if space teaches, what are we teaching through our spaces?
Related Article How Colors Change the Perception of Interior Spaces Montessori Environments: Freedom Within Structure
Maria Montessori’s pedagogy, developed in the early twentieth century, insists that children develop through self-directed engagement with carefully prepared environments, which carries profound architectural implications. To foster independence, the environment must itself act as a teacher. Montessori classrooms are carefully orchestrated to cultivate autonomy without chaos.
Low shelves, scaled furniture, and unobstructed circulation allow children to choose their own paths through the room. Surfaces are simultaneously durable and sensorial, communicating sustainable forms of care. Movement is intentional, guided by proportion rather than authority.
Materiality is central. Montessori insisted on “real” materials such as smooth woods, glass, clay, or woven textiles because tactile engagement is a form of cognition. The approach is similar to the Modernist concept of structural and material honesty, allowing the architectural elements to communicate their purpose within the space by leaving them exposed. Surfaces are durable and sensorial, teaching care through their presence. Colors remain subdued, privileging natural tones so that learning tools stand in quiet visual relief. Ornamentation is minimal, almost absent, allowing clarity of purpose to define and sustain beauty.
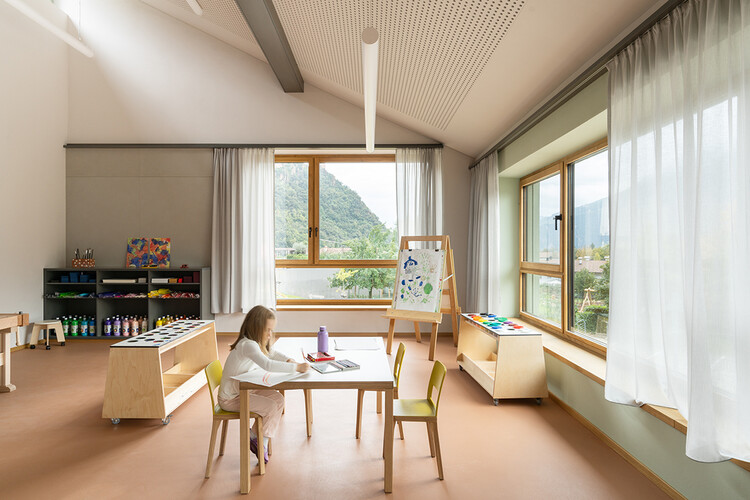 Tartan School / MoDusArchitects. Image © Marco Cappelletti
Tartan School / MoDusArchitects. Image © Marco Cappelletti
Light, scale, and texture communicate lessons in independence, respect, and concentration. Montessori environments cultivate atmospheres of calm precision, where the arrangement of objects silently teaches the habits of thought.
Reggio Emilia: Spaces for Dialogue and Discovery
If Montessori embodies quiet order, Reggio Emilia celebrates multiplicity. Conceived by Loris Malaguzzi in post-war Italy, this approach views children as co-constructors of knowledge, capable of expressing themselves through “a hundred languages” with gestures, drawings, storytelling, construction, and movement.
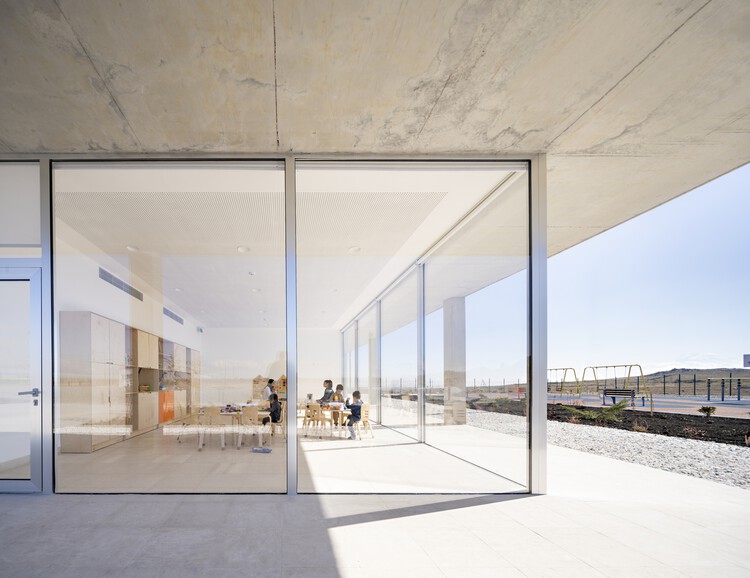 Nursery in Armenia / Alberto Campo Baeza. Image © Javier Callejas
Nursery in Armenia / Alberto Campo Baeza. Image © Javier Callejas
The architecture amplifies this vision. Transparency is everywhere: glazed partitions dissolve barriers, open plans invite collaboration, and generous daylight makes learning visible. Corridors become galleries, ateliers extend into classrooms, and shared piazzas create collective spaces for conversation and reflection. Surfaces often double as exhibition spaces, celebrating the process as much as the outcome.
Materials act as provocations and invite experimentation. Clay, water, recycled components, and natural objects are introduced because they resist control and predictability. Walls double as exhibition surfaces, celebrating process over outcome. Color is selective from neutral backdrops punctuated by accents that highlight project zones, while ornamentation derives from the children’s creativity. Furniture is modular, adaptable, and ready to accommodate a small collaborative project or an evolving installation.
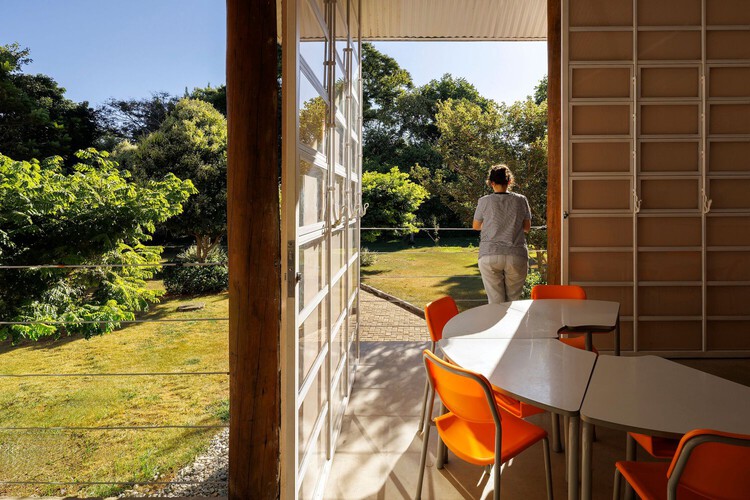 Módulo João de Barro School / MACh Arquitetos + BIRI. Image © Jomar Bragança
Módulo João de Barro School / MACh Arquitetos + BIRI. Image © Jomar Bragança
The Reggio approach demonstrates that space itself is a co-educator. Architecture becomes a medium of negotiation, a place where adults, children, and materials converse. Flexibility, transparency, and the careful curation of sensory stimuli can render pedagogy intentions visible, making design reflective and performative.
Nordic Forest Schools: Nature as the Classroom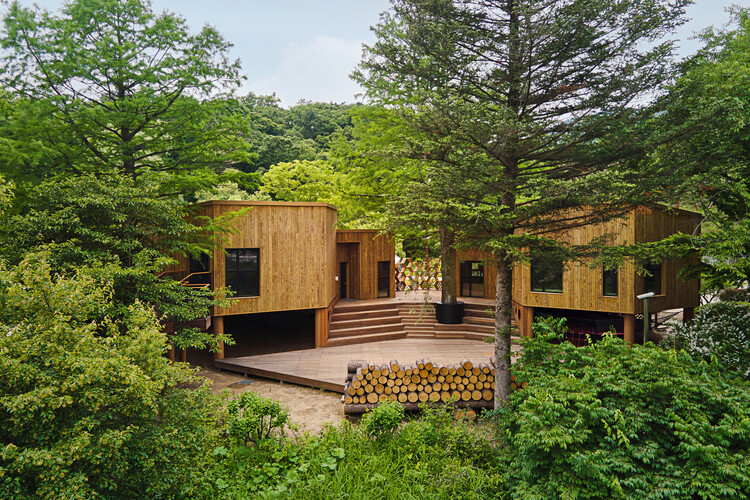 Korea National Arboretum Children’s Forest School / GEEUMPLUS . Image © Hoonkoo Lee
Korea National Arboretum Children’s Forest School / GEEUMPLUS . Image © Hoonkoo Lee
In Nordic forest schools, the classroom dissolves into the landscape and learning unfolds among trees, meadows, and riverbanks, where teaching and ecology merge. Children climb, explore, build, take calculated risks, and engage with natural cycles to develop resilience, independence, and environmental literacy.
Architecture needs to be minimal and porous, acting as a mediator between shelter and landscape. Simple shelters, gathering points, and trails provide orientation without giving you any experience. Materials of rough timber, stone, and earth are drawn from the surrounding ecology so that built forms feel inseparable from their setting. Colors follow the palette of the landscape, shifting with seasons, while ornamentation yields to the inherent richness of natural textures.
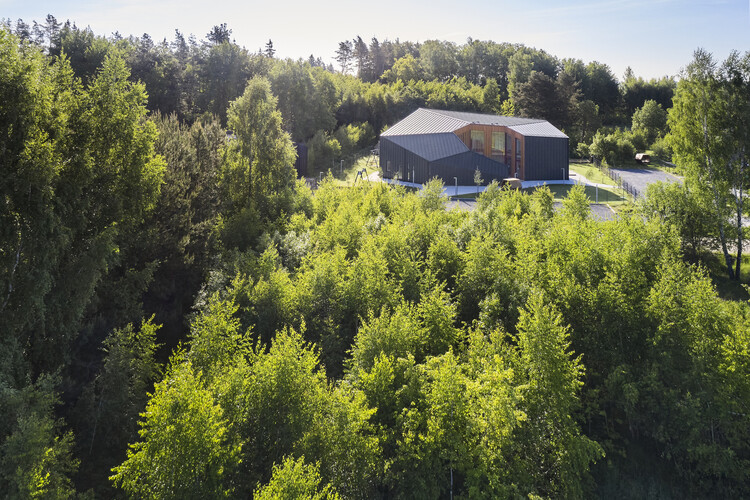 Kindergarten in Vilnius / NG architects. Image © Norbert Tukaj
Kindergarten in Vilnius / NG architects. Image © Norbert Tukaj
Loose, open-ended materials such as branches, fabrics, stones, and ropes invite invention and collaboration. The boundaries between play and work dissolve, and learning becomes a practice of inhabiting. In these environments, architecture does not direct experience; it frames encounters with uncertainty and wonder. The forest school reminds us that learning is embodied and situated, that design can orchestrate encounters with uncertainty, wonder, and the living world. Here, the forest becomes the classroom for cultivating an early understanding of interdependence and place.
Waldorf Schools: Ritual, Warmth, and Imagination
Rudolf Steiner’s Waldorf school of thought grounds learning in rhythm, art, and imagination. Classrooms are conceived as extensions of domestic life, prioritizing warmth and human scale over institutional formality.
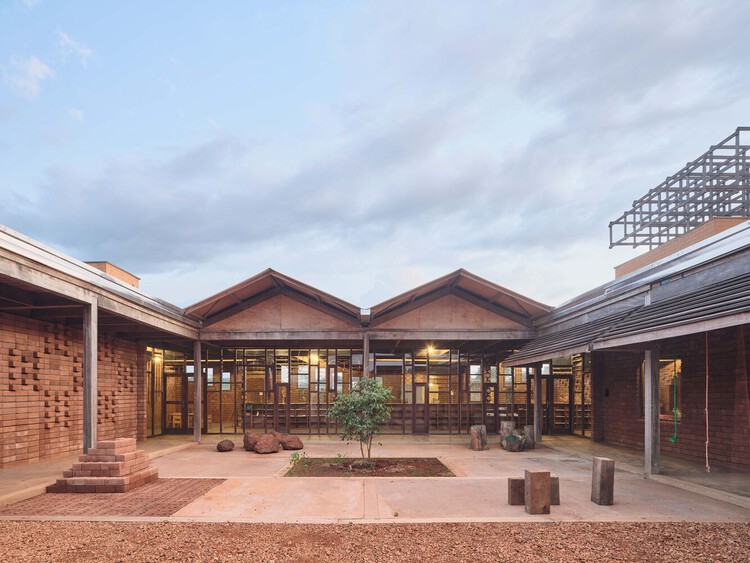 African Flow Kindergarten / Urbanitree. Image © Adrià Goula
African Flow Kindergarten / Urbanitree. Image © Adrià Goula
Materials are chosen for their sensory depth and durability: soft woods, hand-dyed fabrics, clay, and wool create a tangible, yet durable, intimacy. Colors are layered carefully, from muted pastels to earthy pigments, chosen for their emotional resonance rather than decorative effect. Furniture is human-scaled, flexible yet intentional, supporting communal engagement and individual exploration. Ornamentation emerges from handmade objects, seasonal displays, and natural forms, embedding time and ritual into the space.
Early education architecture supports collective storytelling, music, and handicraft, while creating niches of privacy for reflection and absorption. Spatial rhythms mirror temporal ones, shaping awareness of cycles and transitions. Waldorf environments reveal how thoughtful design can nurture imagination, intimacy, and community through ethical and aesthetic rituals.
Primrose and Anji: The Spectrum of Intervention
Primrose schools synthesize structured academics with play-based exploration. Classrooms are carefully zoned, allowing literacy, numeracy, art, and science to coexist while circulation remains open and fluid. Colors distinguish functions without overwhelming the senses. Every material, texture, and object reflects the pedagogy’s balance between guidance and autonomy.
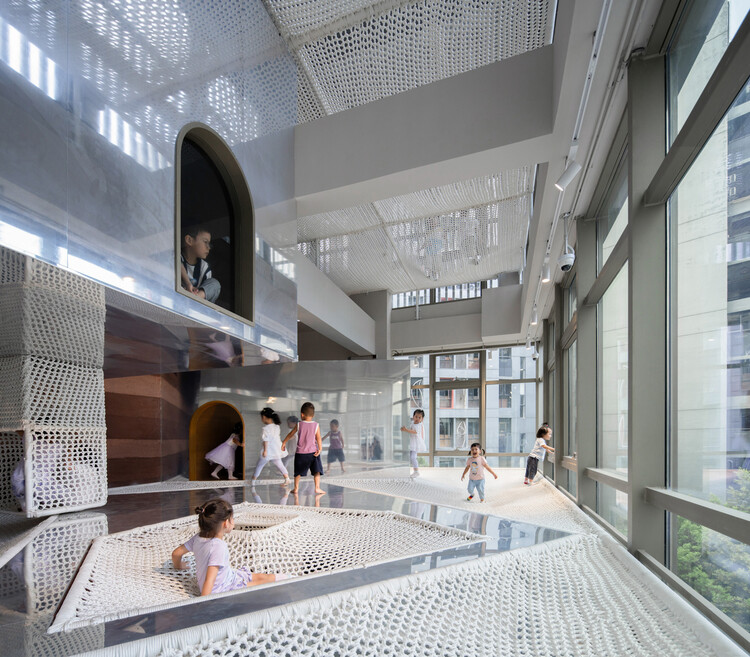 Cheer Kindergarten / HIBINOSEKKEI + Youji no Shiro. Image © Siming Wu
Cheer Kindergarten / HIBINOSEKKEI + Youji no Shiro. Image © Siming Wu
Anji Play, by contrast, takes a radical stance on freedom. It champions unstructured exploration and trust in children’s capacity for risk-taking. Outdoor environments are expansive, populated with structural materials such as wood, rope, barrels, and loose parts that invite collaboration, construction, and improvisation. Colors remain subdued, ornamentation is minimal, color is naturalistic, and surfaces are chosen for tactile variation and richness.
Together, these models illustrate a spectrum of spatial intervention. From Primrose’s scaffolded structure to Anji’s liberated landscapes, design reveals its pedagogical stakes. Light, materiality, and circulation are respected as instruments of engagement through which autonomy, negotiation, and creativity are cultivated.
Shaping Spaces that Teach
Across these philosophies, a profound truth emerges. Space teaches. Montessori’s quiet precision, Reggio Emilia’s transparency, Nordic forest schools’ porousness, Waldorf’s warmth, Primrose’s zoning, and Anji’s openness all show that architecture plays a critical role in shaping and elevating teaching pedagogy.
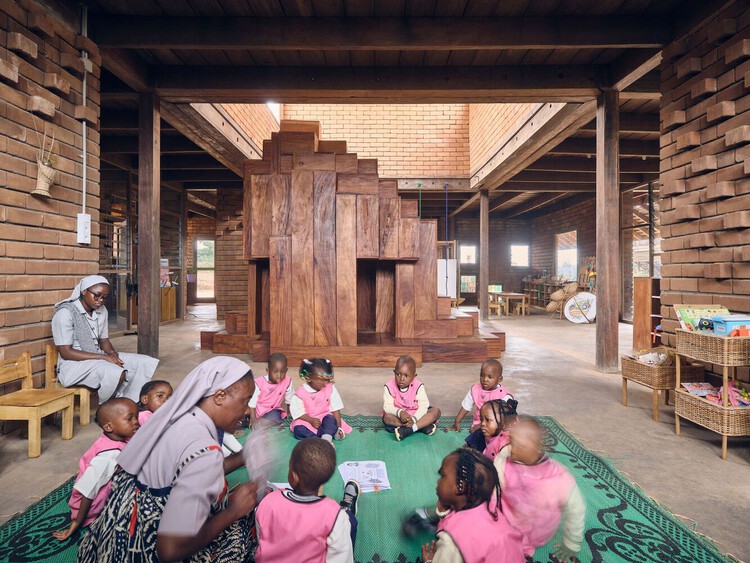 African Flow Kindergarten / Urbanitree. Image © Adrià Goula
African Flow Kindergarten / Urbanitree. Image © Adrià Goula
Children flourish in environments that are responsive, tactile, flexible, and human-scaled. These qualities are made tangible in the details. It is the warmth of untreated timber beneath a child’s hand. Or the way daylight spills across low tables, creating zones of quiet attention. It is the gentle curve of a corridor that invites meandering rather than marching. Sensory richness orchestrates curiosity and guides these perceptions.
Spaces model values long before lessons are spoken. Shared work zones teach cooperation. Quiet niches cultivate introspection. Durable, natural materials signal sustainability and care. Thoughtful proportion and craft embody respect for childhood itself. In this sense, architecture enacts pedagogy. It translates educational philosophy into atmosphere and form. It acknowledges the agency of learners and the emotional depth of their experience. Successful learning environments should not prescribe and dictate behavior. They are layered rather than rigid, combining intimacy with expansiveness, predictability with surprise.
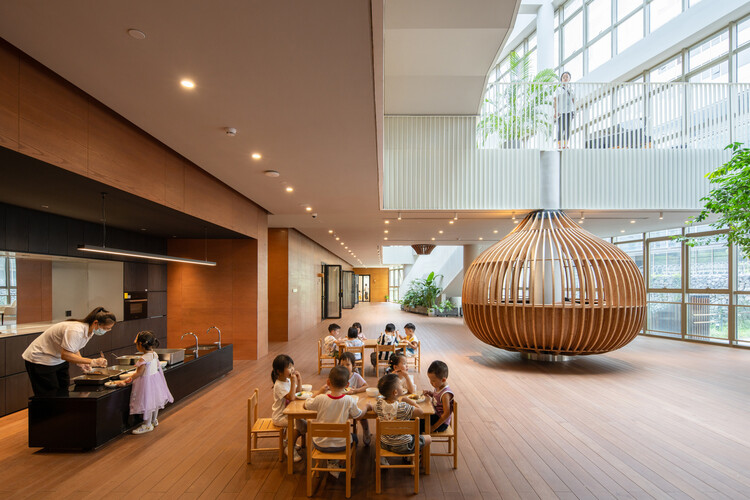 Cheer Kindergarten / HIBINOSEKKEI + Youji no Shiro. Image © Siming Wu
Cheer Kindergarten / HIBINOSEKKEI + Youji no Shiro. Image © Siming Wu
Designing for children is a cultural and moral act that acknowledges that every material, corner, and circulation path carries meaning. Successful design projects shape the rhythms of attention, the patterns of interaction, and the capacities for imagination and resilience.
To design with children in mind demands care, reflection, and a willingness to translate abstract ideals into lived experiences. In its most thoughtful form, architecture becomes a partner in learning, transforming schools and playgrounds into landscapes of possibility. Within these spaces, children should learn about the world but also their agency, creativity, and belonging in their community.
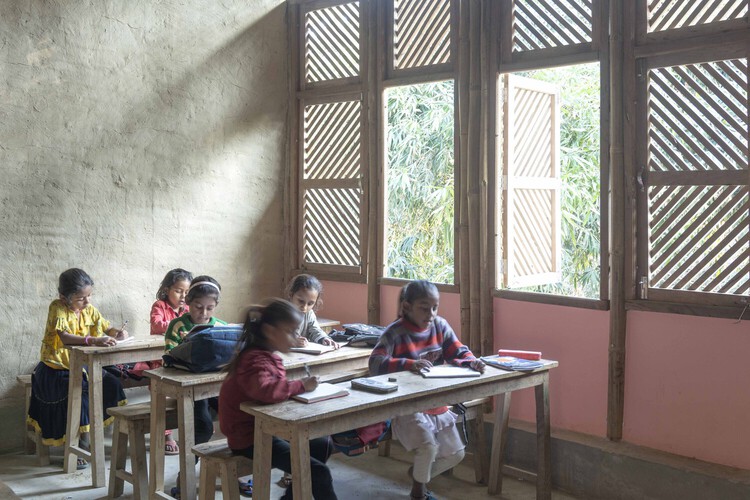 Bahuarwa Primary School / Arch Aid. Image © Isha Haselsberger, Daniel Haselsberger
Bahuarwa Primary School / Arch Aid. Image © Isha Haselsberger, Daniel Haselsberger
This article is part of the ArchDaily Topics: Shaping Spaces for Children, proudly presented by KOMPAN.
At KOMPAN, we believe that shaping spaces for children is a shared responsibility with lasting impact. By sponsoring this topic, we champion child-centered design rooted in research, play, and participation—creating inclusive, inspiring environments that support physical activity, well-being, and imagination, and help every child thrive in a changing world.
Every month we explore a topic in-depth through articles, interviews, news, and architecture projects. We invite you to learn more about our ArchDaily Topics. And, as always, at ArchDaily we welcome the contributions of our readers; if you want to submit an article or project, contact us.
Related Article How Colors Change the Perception of Interior Spaces

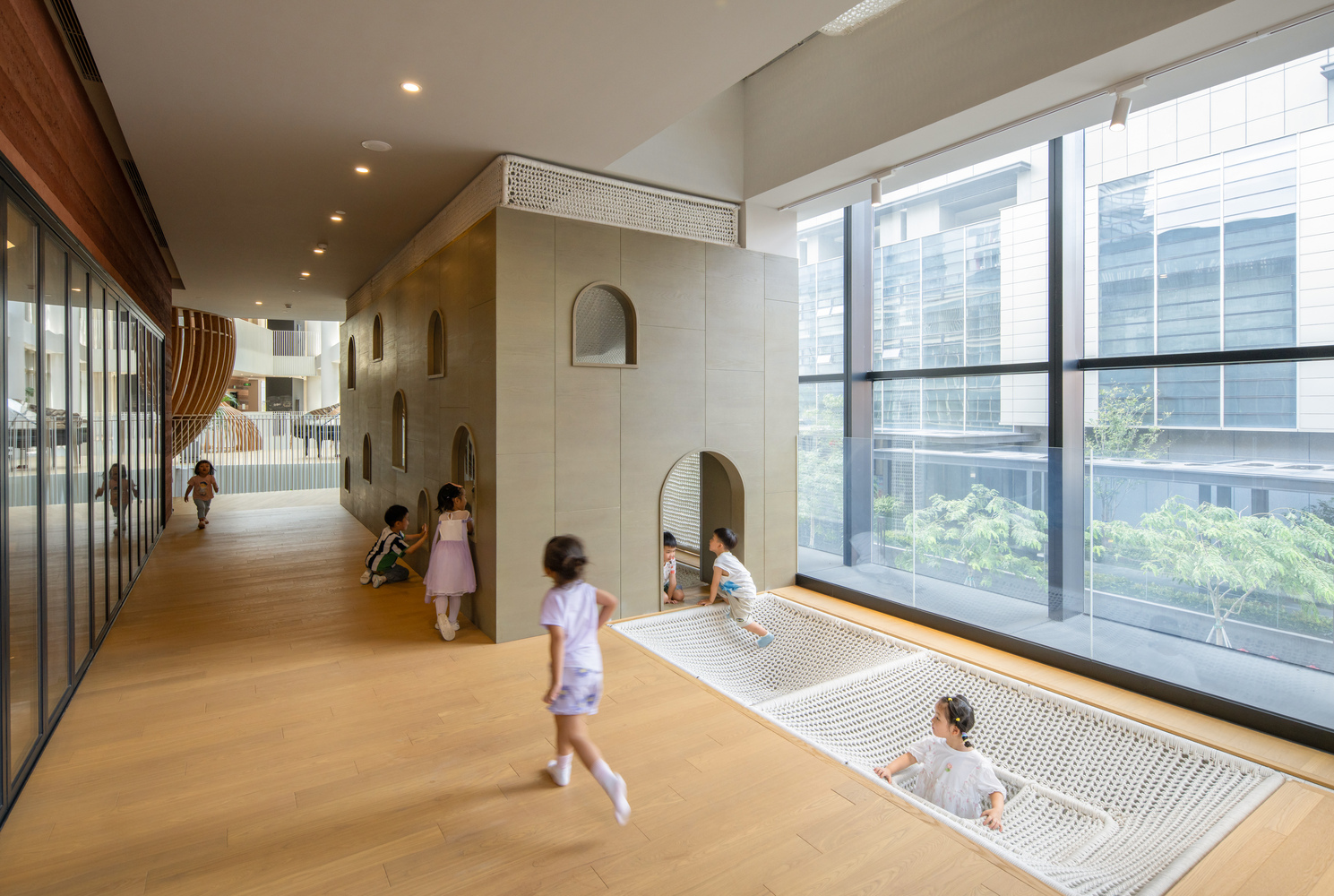
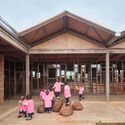
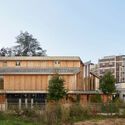
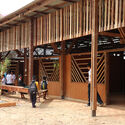
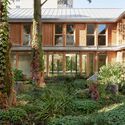
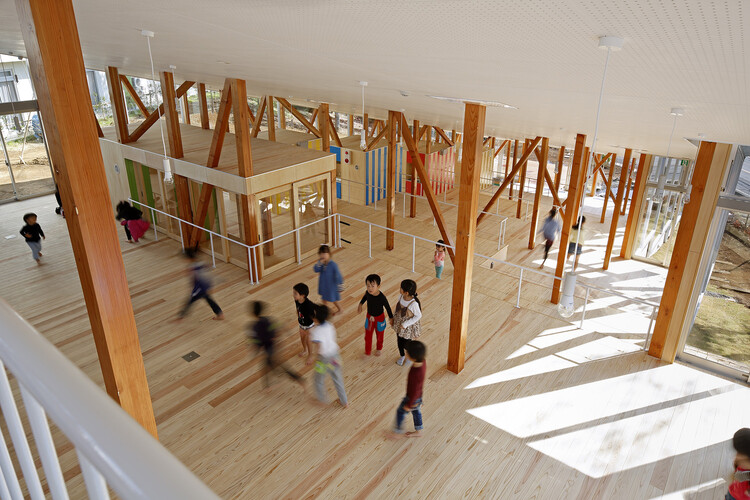 Hakusui Nursery School / Yamazaki Kentaro Design Workshop. Image Courtesy of Yamazaki Kentaro Design Workshop
Hakusui Nursery School / Yamazaki Kentaro Design Workshop. Image Courtesy of Yamazaki Kentaro Design Workshop