Share
Or
https://www.archdaily.com/1033146/bosque-house-fgmf
Area
Area of this architecture project
Area:
14300 m²
Year
Completion year of this architecture project
Year:
Photographs
Manufacturers
Brands with products used in this architecture project
Manufacturers: Hyline, Ager Marcenaria, Artecor, Assistec, Belas Artes, Carvalho e Carvalho, De Mármore, Deca, Dimlux, Dix, Durafloor, Fenix, Kimini, LIS , Laminan, Lumini, Luxion, Monteiro, Oficina da marcenaria, Ornare, +10PSJ, Pagliotto, Parket, Pillon, Portinari, REKA, Securit, Tecnofeal, Terra Contemporânea, Tresuno
Lead Architects:
Fernando Forte, Lourenço Gimenes, Rodrigo Marcondes Ferraz
Text description provided by the architects. Adult and sculptural trees fill the central portion of this 14,000 m² plot of land in the Fazenda Boa Vista condominium, in the countryside of São Paulo. The drop, which at first glance is delicate, assumes important proportions when we consider the entire extension of the territory.


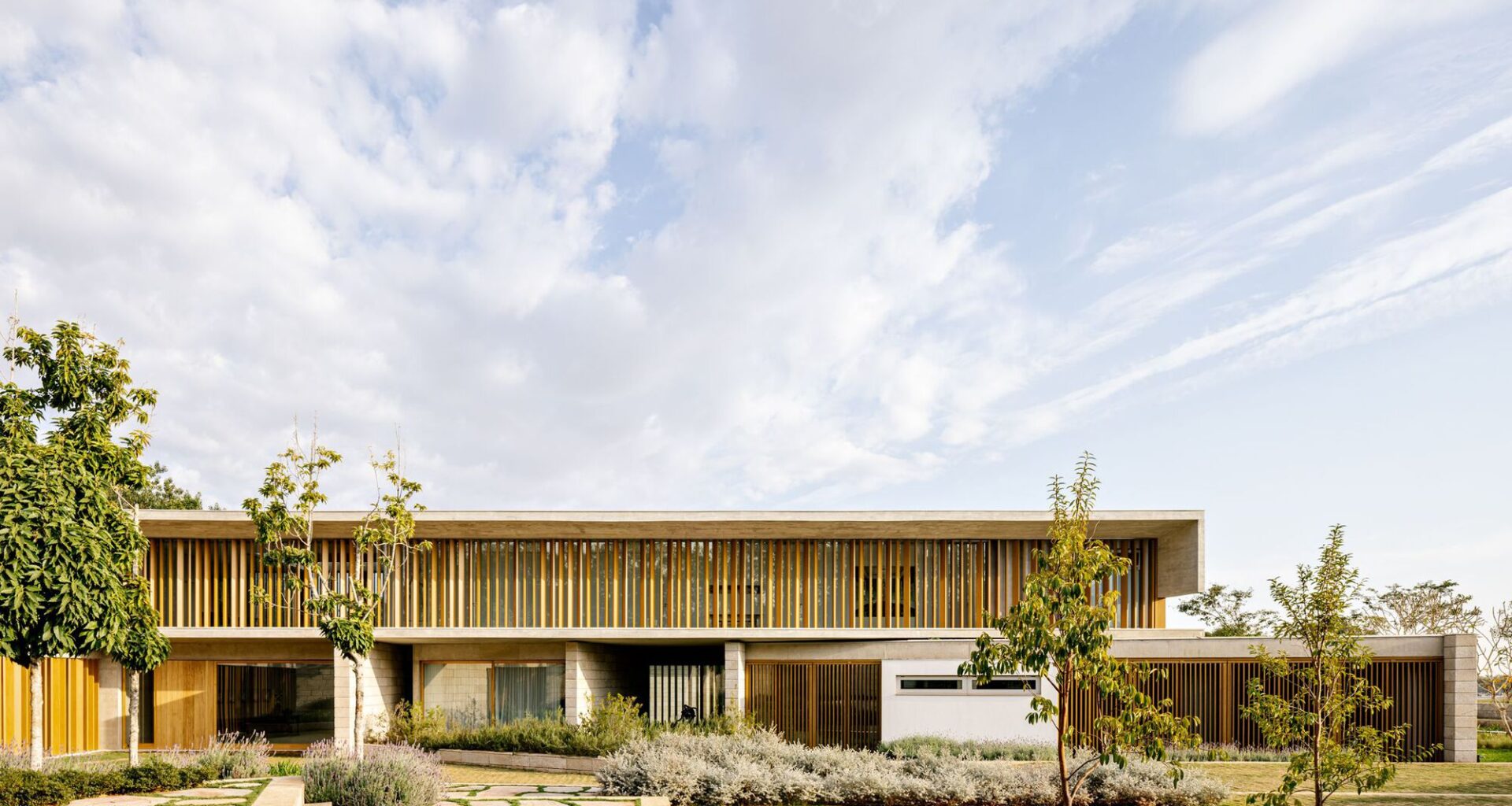
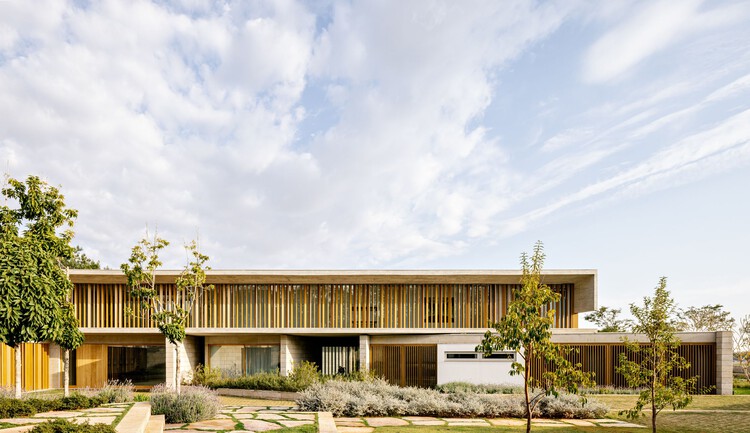
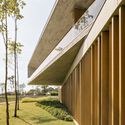
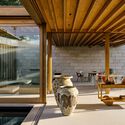
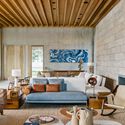
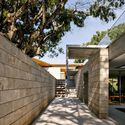
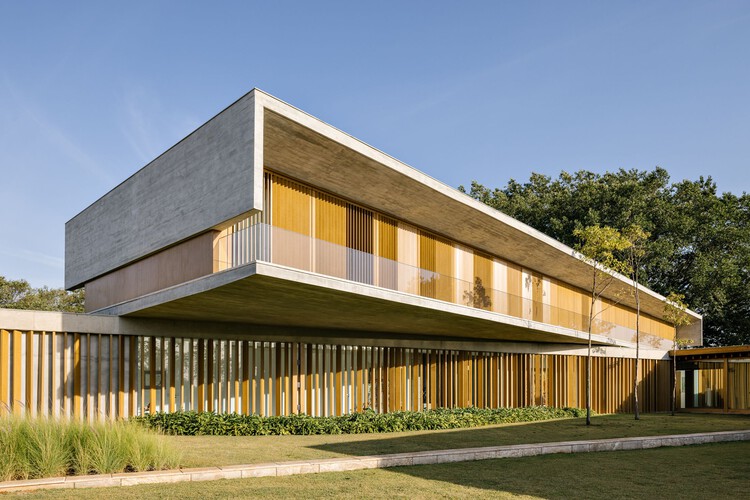 © Fran Parente
© Fran Parente