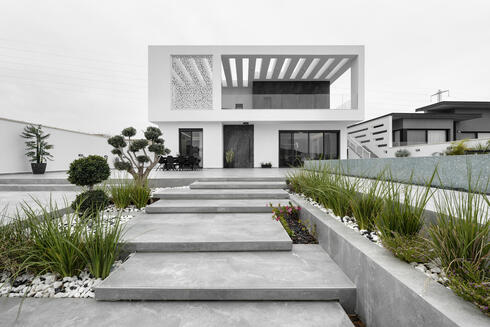On October 7, 2023, as Hamas terrorists launched a surprise attack on the southern Israeli city of Sderot, one family’s house, situated on a sloped, quarter-acre plot, was not infiltrated by terrorists, thanks to metal roller shutters installed on its windows.
Further, it incorporates both a standard safe room and an additional reinforced space on the upper floor, providing maximum security.
13 View gallery
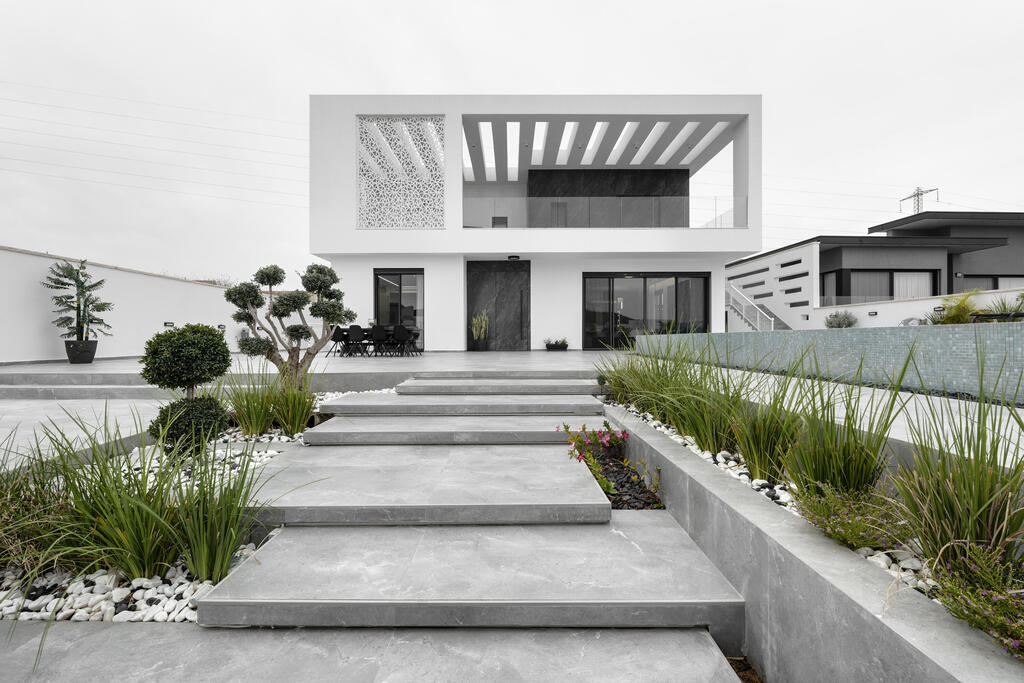

The house in Sderot
(Photo: Oded Smadar)
This house, located in a new neighborhood in Sderot, is not just visually striking; thanks to a key design element, it ultimately saved its residents’ lives on the morning of October 7.
Drawing on her life experience and intuition during the planning stage, the mother of the family insisted on installing electric metal roller shutters on the ground-floor windows.
These shutters created a barrier that prevented Hamas terrorists from breaking in, as they had done in neighboring houses. The family locked themselves in the reinforced safe room while the rest of the house was sealed shut, keeping the terrorists out.
13 View gallery
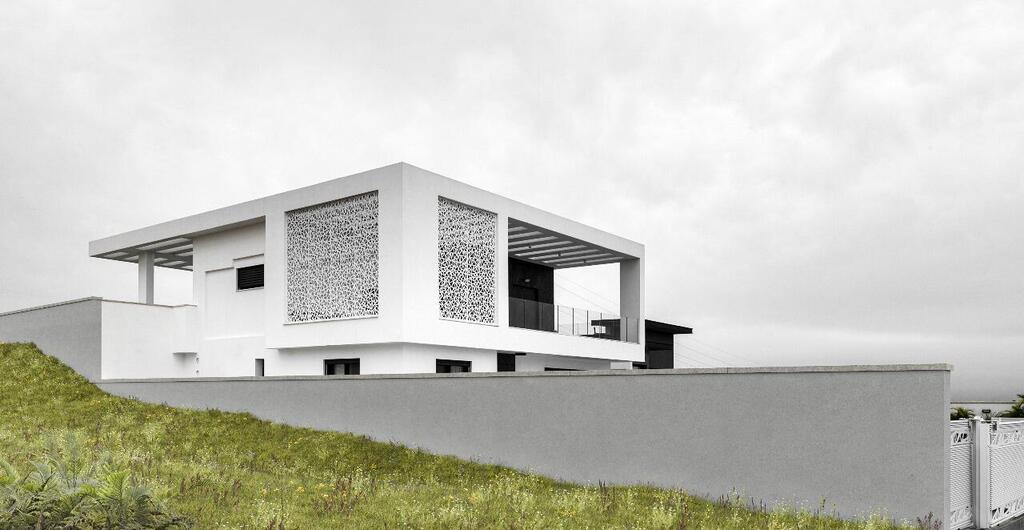

The house situated on a sloped, quarter-acre plot
(Photo: Oded Smadar)
13 View gallery
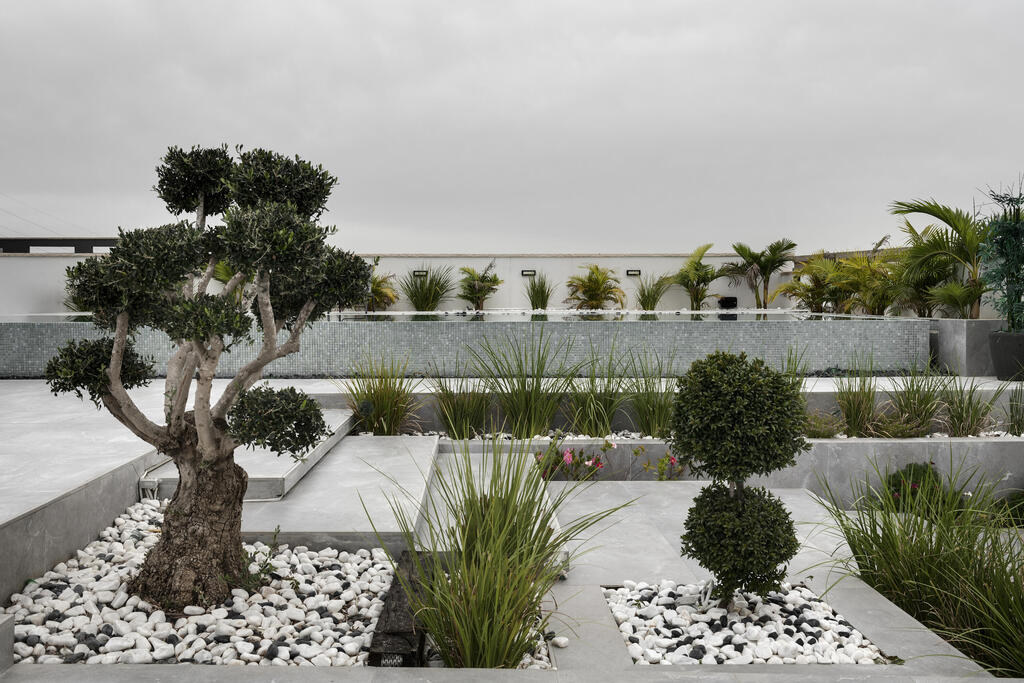

The garden designed by the late landscape architect Haimi Bennaim killed by Hamas terrorist on October 7
(Photo: Oded Smadar)
The garden was designed by the late landscape architect Haimi Bennaim from Netiv HaAsara. “On the morning of Simchat Torah, he went cycling with his friends,” recounted brothers architects Eli and Max Keinan of Keinan Architecture and Interior Design. “Haimi and his companions, Tomer Shpirer, Yevgeny Galensky and Hillel Zalmanovich, were killed by Hamas terrorists.”
The homeowners, a couple in their 50s with four children, had moved into the house just months before the October 7 attack. “Their intuition undoubtedly saved their lives,” said the Keinan brothers.
What do you mean?
“In many modern projects, large floor-to-ceiling glass windows without shutters are common to maintain an open connection between indoor and outdoor spaces. However, in this case, the homeowner insisted on installing metal roller shutters also on the ground floor as a precaution.
13 View gallery
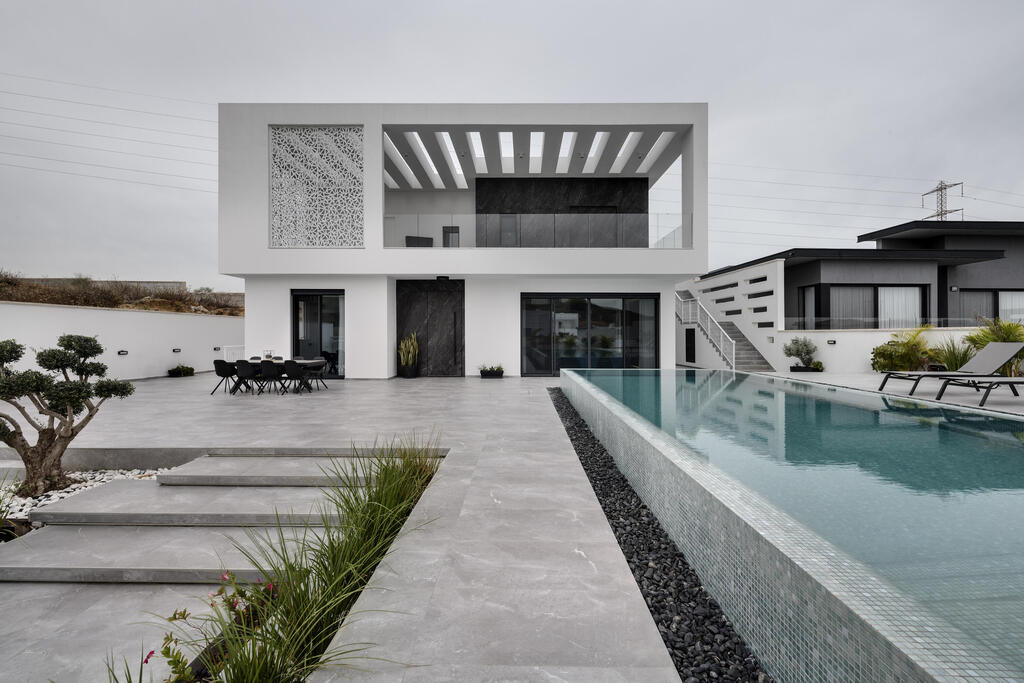

The pool
(Photo: Oded Smadar)
Collaborating with the project’s engineer, we designed expansive four-meter-wide openings that preserved the modern, airy feel while accommodating the protective shutters.”
Built on a steep slope with a three-meter elevation difference between the street and the upper level, the three-story, 350-sqm (approximately 3,770-sqft) house was constructed to adapt to the terrain.
“The basement houses a fully equipped living unit for the teenage son”, explain the Keinan architects. “The ground floor includes the living room, kitchen, dining area, safe room, guest bathroom and an elevator connecting all levels.
13 View gallery
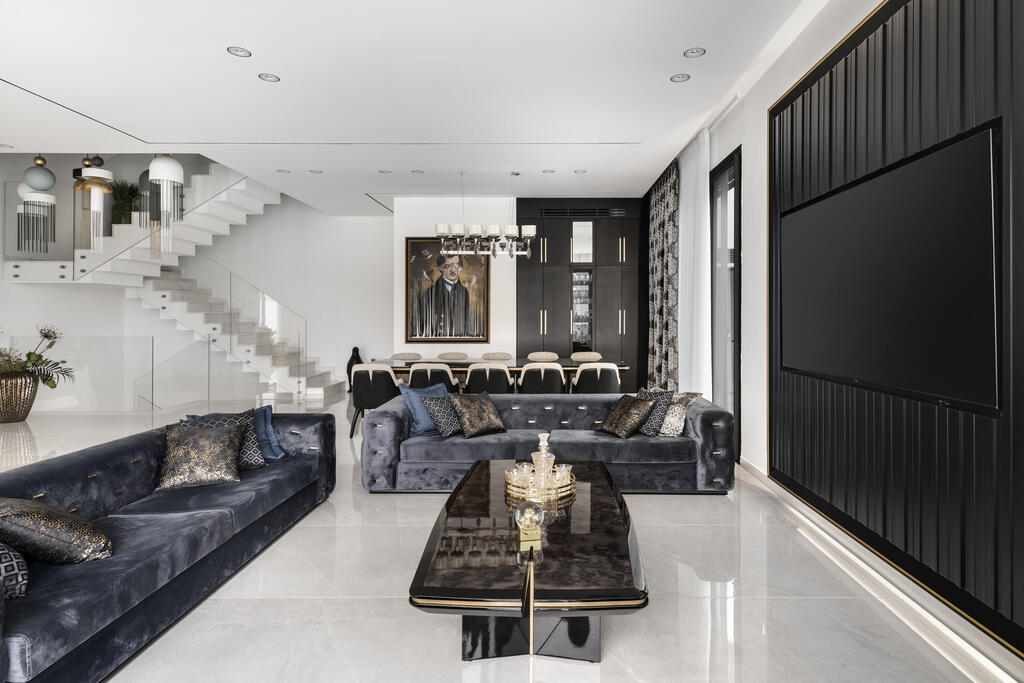

Living room and dining room
(Photo: Oded Smadar)
13 View gallery
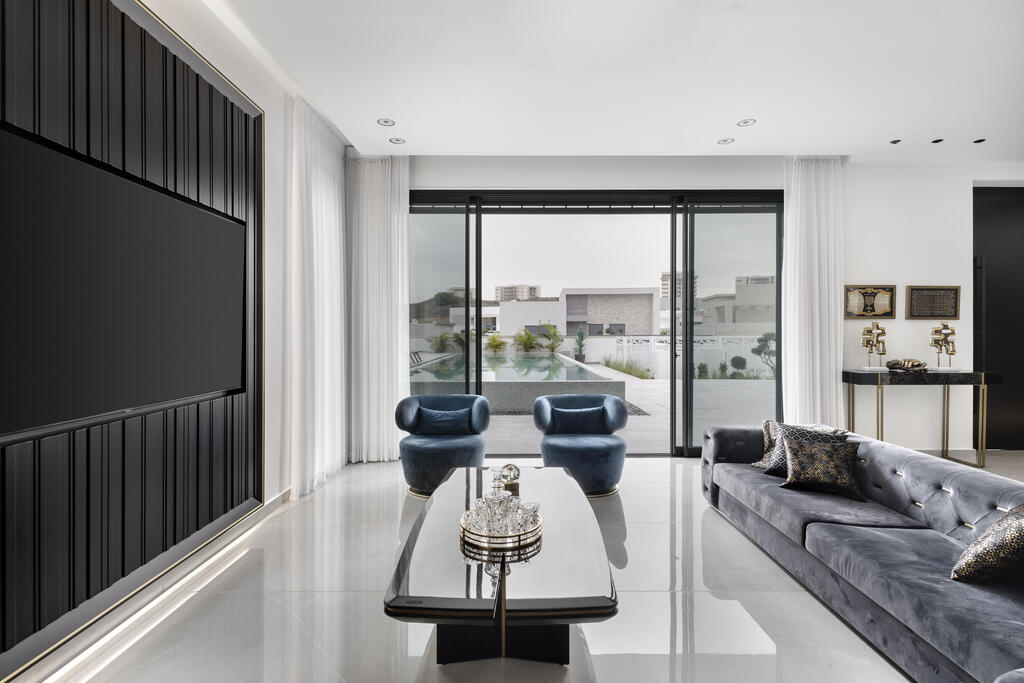

Glass windows with electric shutters
(Photo: Oded Smadar)
“The first floor, aligned with the top of the slope and adjacent to a shaped lawn, contains suites for two children and a master bedroom for the parents. The void created between the building and the natural slope was utilized for laundry and storage areas.”
The house’s modern design is evident from the entrance gate. “Architect Bennaim, who was a real pro, crafted an outdoor space reminiscent of a luxury resort. Wide, floating concrete steps clad in porcelain tiles lead visitors up the slope.
13 View gallery
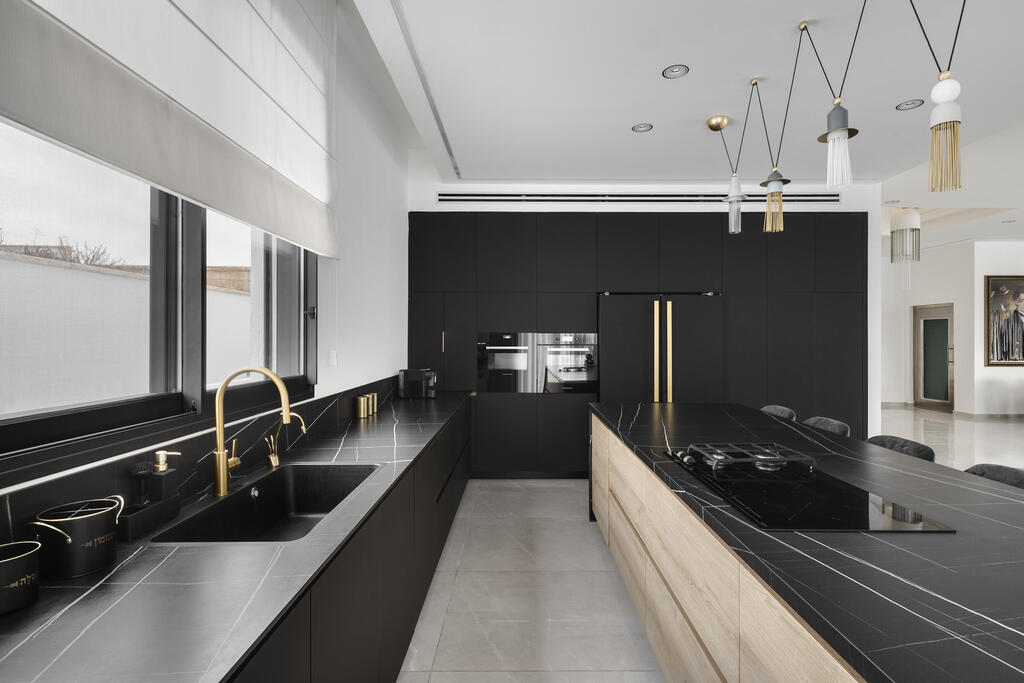

Dark-toned kitchen with designer light fixture
(Photo: Oded Smadar)
To the right, the pool and waterfall come into view. The landscaped terraces provide ample space for hosting large gatherings, a priority for the family who enjoys entertaining throughout the year.
The landscape reveals itself in stages, enhancing the overall experience as one moves through the property.”
“The house’s facades are finished with a light-colored, tightly applied plastic covering, accented with thin LAMINAM tiles – a material also used for the front door cladding and various interior surfaces.
13 View gallery
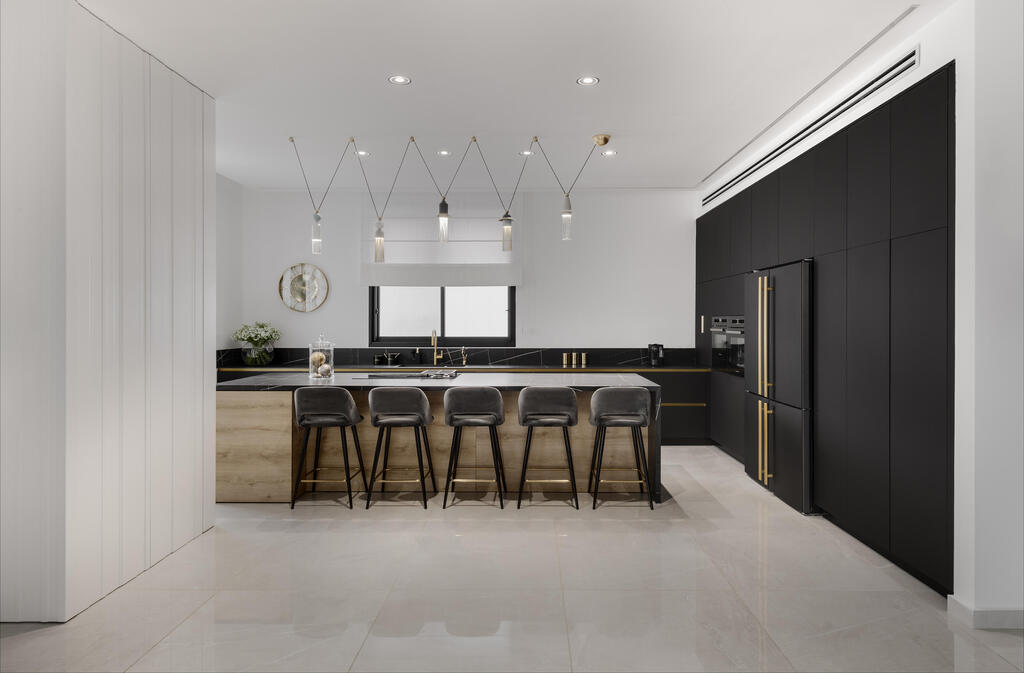

A natural wood kitchen island
(Photo: Oded Smadar)
Large openings offer clear views of the expansive outdoor entertaining area, seamlessly connecting indoor and outdoor spaces. Access is provided through large glass doors: one in the living room leading to the pool area, and another in the kitchen opening to the outdoor dining area, barbecue station, and outdoor kitchen.”
“A standout feature is the second floor – a prominent, open, and airy cube framed partly by concrete beams and a pergola. The left side is adorned with built-in latticework, behind which lies a secluded, intimate lounge area accessible directly from the bedrooms. This space is illuminated in the evening, giving the house a sculptural, artistic appearance visible from the street”, explains Keinan.
The interior combines elegance with subtle oriental touches, particularly in textiles and finishes, adding warmth that reflects the family’s character.
13 View gallery
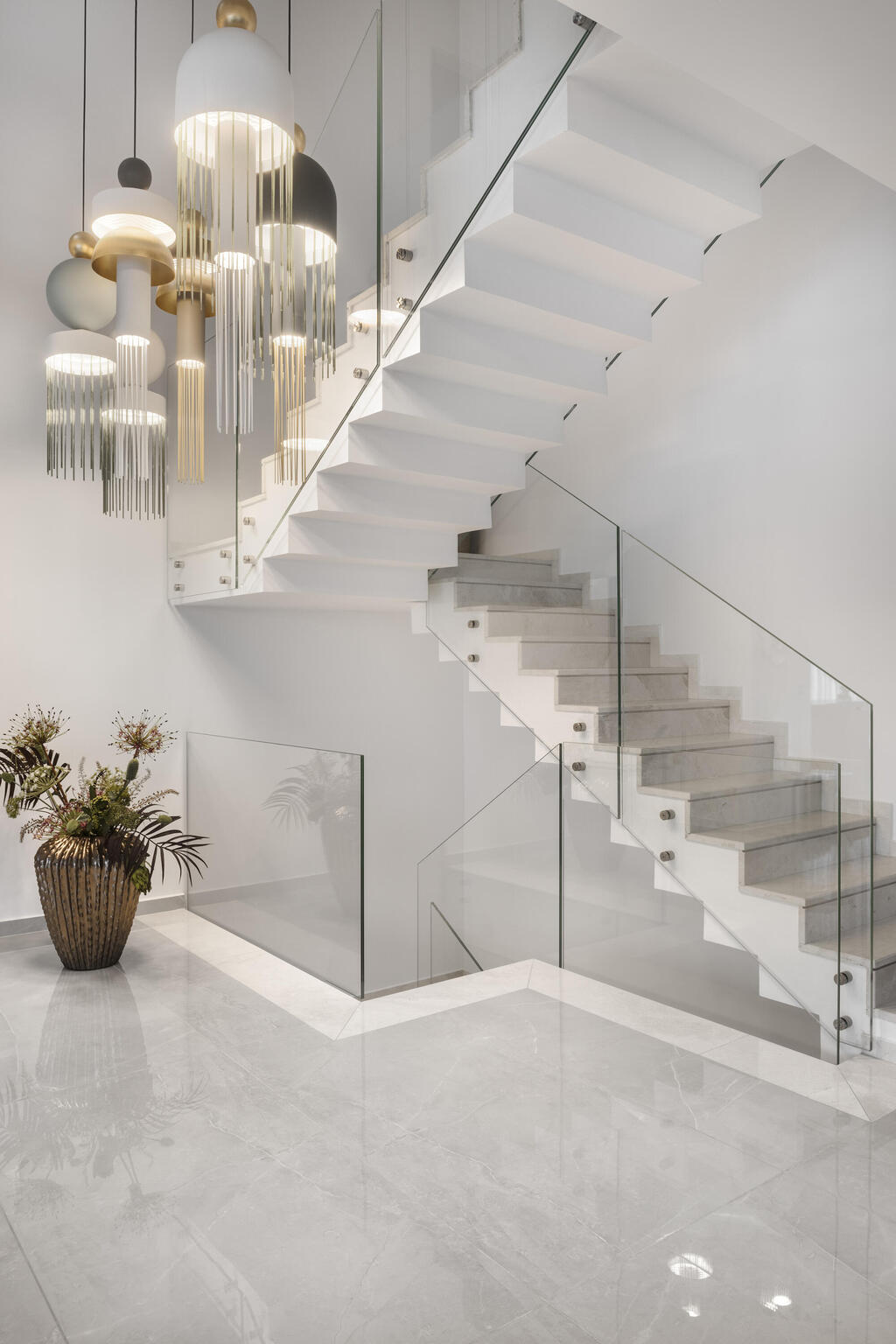

Lighting fixtures sparkle throughout the space
(Photo: Oded Smadar)
“The spacious, dark-toned kitchen was designed for a family that frequently entertains”, state the designers. “It features a wall of tall cabinets and lower cabinets in dramatic graphite gray with delicate gold accents.
A large natural wood island in the center adds warmth, topped by a designer light fixture imported from Italy, incorporating pastel elements like light turquoise, delicate crystals, and gold fringes.
A larger fixture from the same series hangs in the adjacent double-height space, where zigzagging staircases lead to the basement and upper floor. Glass railings enhance the open, clean look and allow the lighting fixtures to sparkle throughout the space.”
13 View gallery
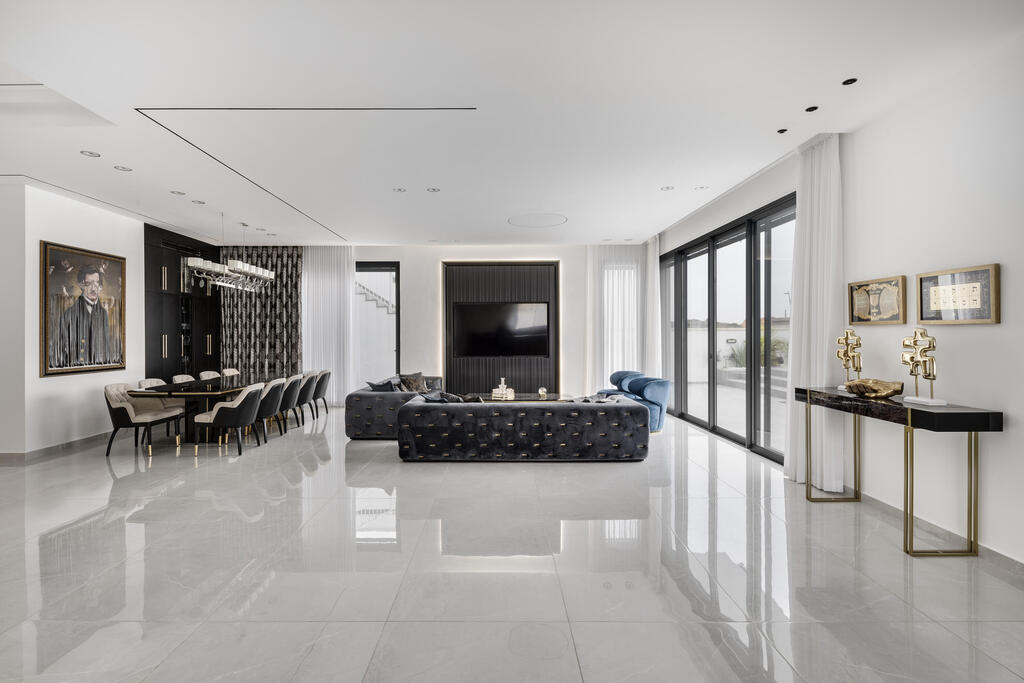

The special painting in the dining area
(Photo: Oded Smadar)
In the living room, the Keinan brothers created a dark feature wall framing two windows overlooking the surrounding yard. Made of graphite gray wooden slats with a subtle brass trim, it contrasts with the velvet-upholstered blue and gray sofa and armchairs.
The custom-designed dining table features a black wood veneer top with V-shaped patterns at the ends, mirroring the design on the backs of the upholstered chairs, suited for long holiday and weekend meals.
Above the table hangs a chandelier composed of Murano crystal pieces and silk lampshades.
A painting from KARE DESIGN adds a lyrical touch, depicting a classical figure with a fragmented lower half. A sideboard on the right side of the wall houses serving dishes and religious items, with a central glass display showcasing impressive crystalware.
The upper floor, designed as a cube connecting directly to the top level of the plot, features a lawn ideal for family activities and an option for inflatable play structures for grandchildren in the future. An external staircase on the right leads directly to the ground-level pool.
13 View gallery
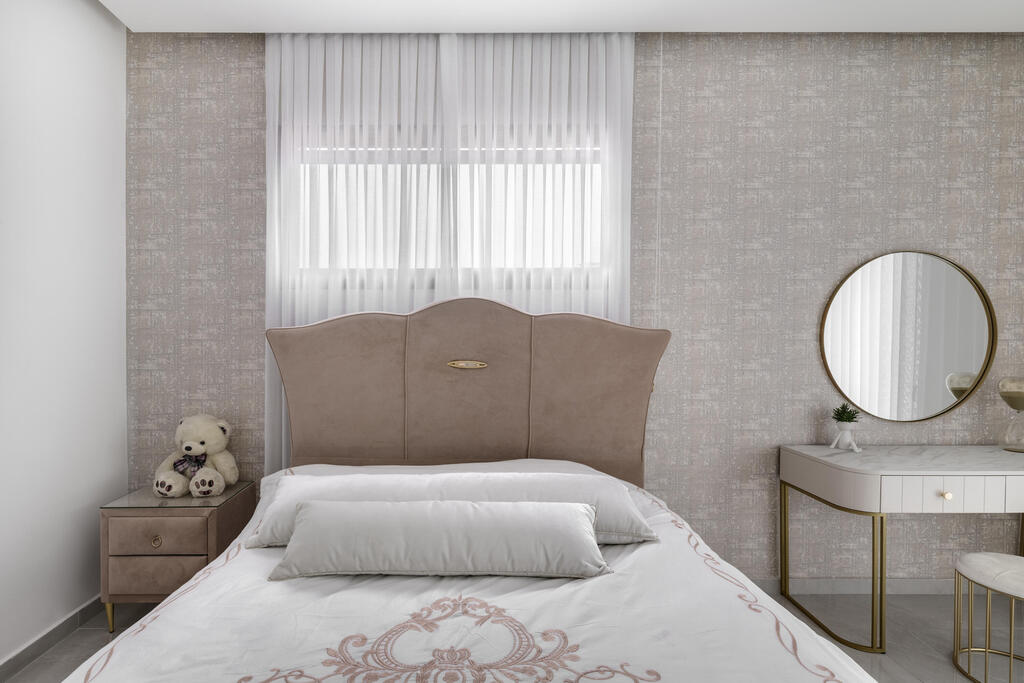

Suites for the children
(Photo: Oded Smadar)
“We created suites for two of the children and a master suite for the parents, with each room having access to both the lawn and a large shared balcony at the front of the floor,” the designers explained.
“The walk-in closet in the center of the master suite is constructed from concrete, serving as a reinforced space on the upper floor, eliminating the need for the family to rush downstairs to the ground-floor safe room during emergencies.”
13 View gallery
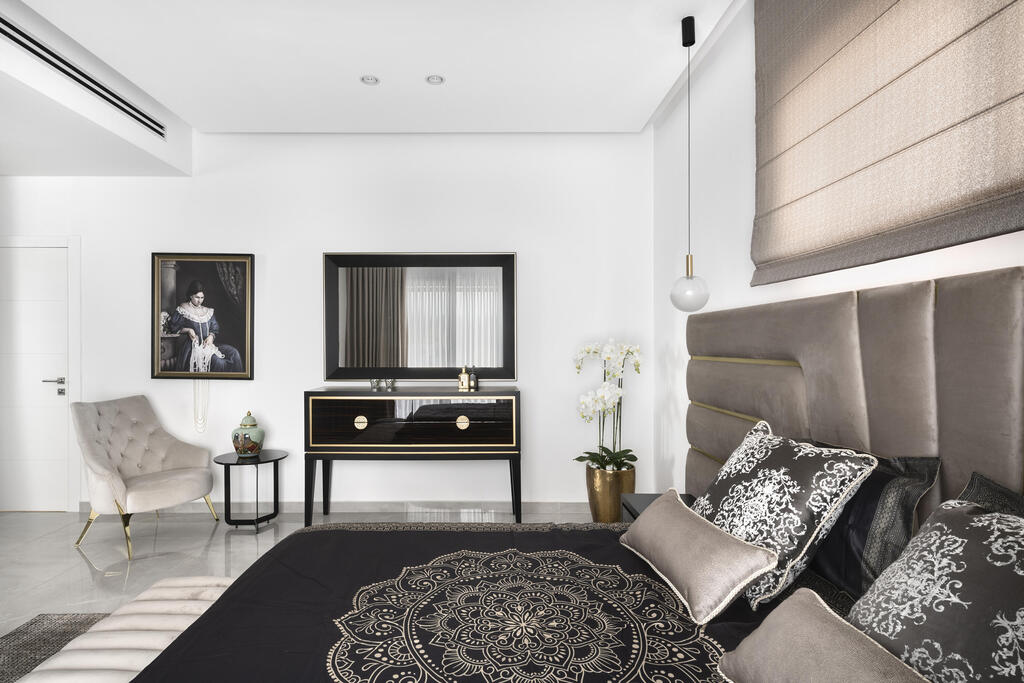

Master bedroom
(Photo: Oded Smadar)
13 View gallery
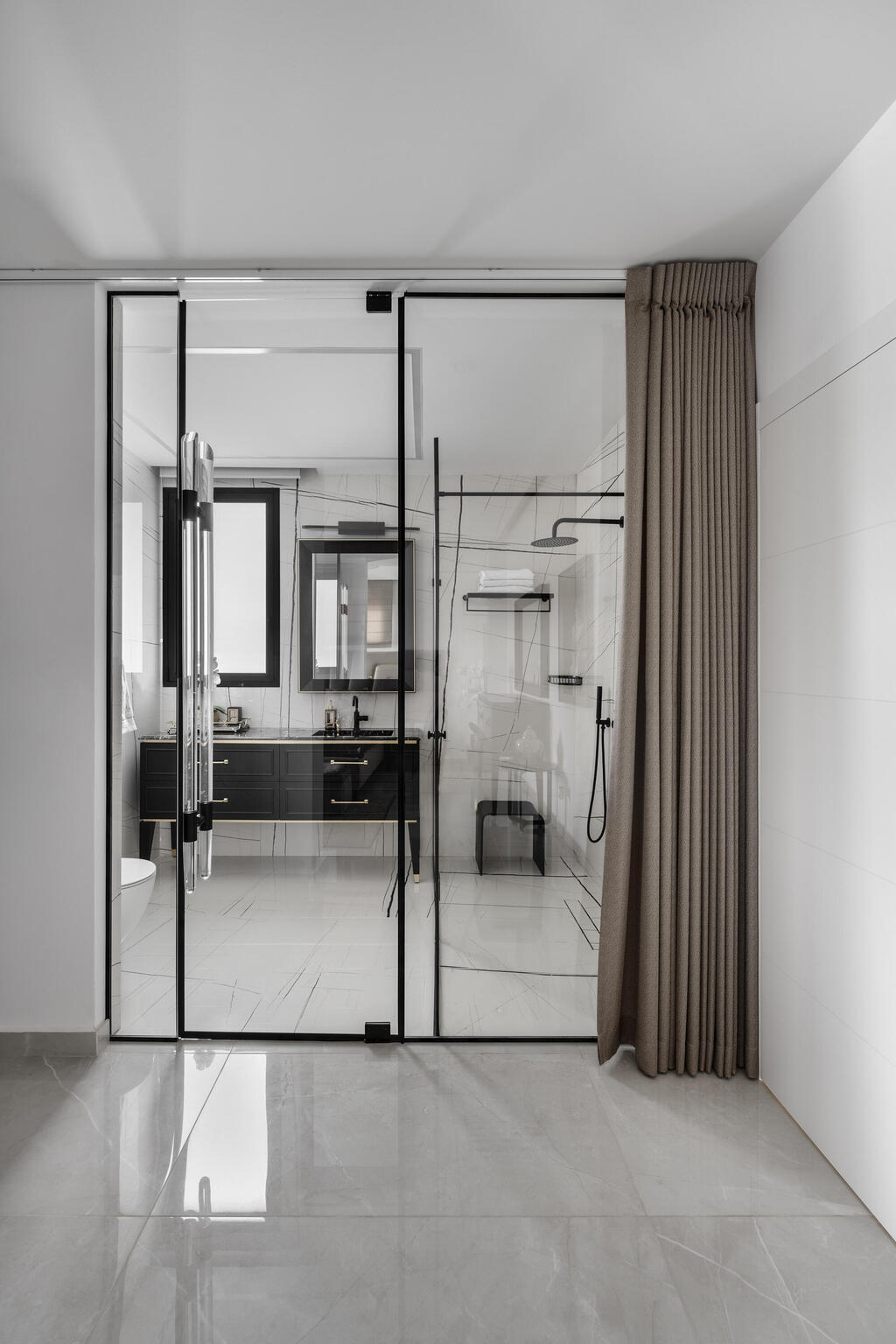

Bathroom in black and white with a glass front
(Photo: Oded Smadar)
The rooms are designed in a classic, elegant style, as are the bathrooms, which feature a monochromatic black-and-white color scheme.
The parents’ bathroom includes a glass front with an electric curtain for privacy; when open, it offers a view of the impressive garden designed by the late Bennaim.

