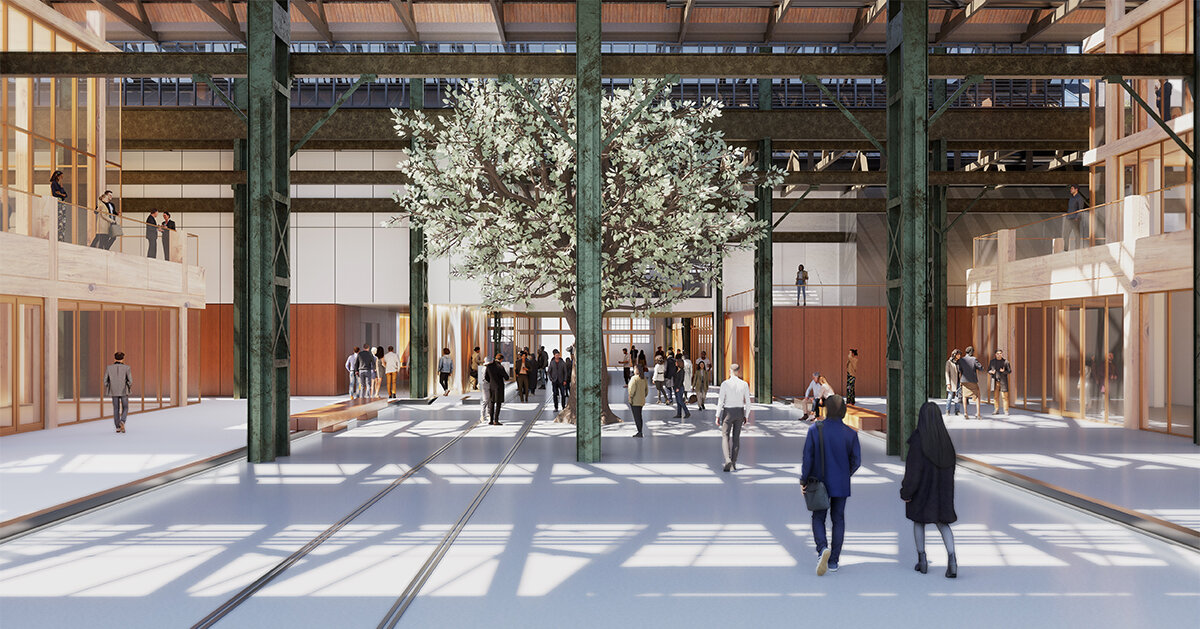VAN GENDT HALLEN & DRIFT MUSEUM ARCHITECTURE by zU-studio
At the core of Amsterdam’s 25,000-square-meter redevelopment of the Van Gendt Hallen stands the DRIFT Museum, a purpose-built cultural space dedicated to the Dutch art duo DRIFT. Designed by architecture firm zU-studio, the project transforms five monumental 19th-century factory halls into a dynamic destination where art, architecture, and sustainability converge. This extensive adaptive reuse initiative not only preserves a significant piece of Dutch industrial heritage but reimagines it as a future-proof, energy-neutral landmark for contemporary culture.
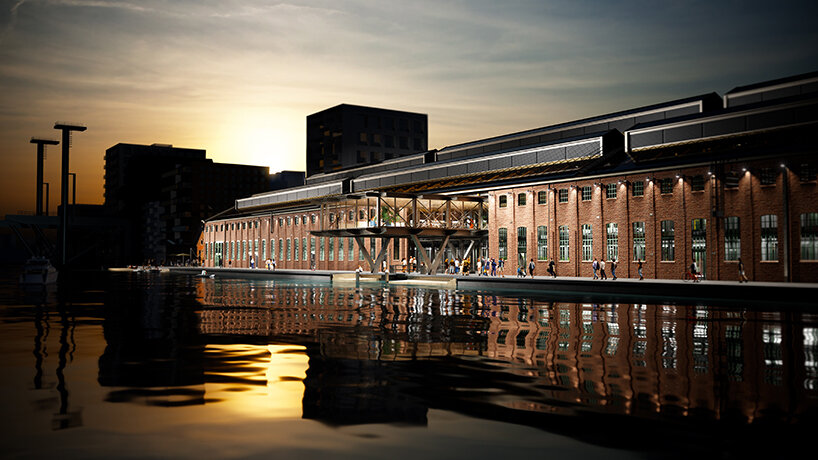
Van Gendthallen, outside view. Rendering by Céline Laurand.
A dialogue between art and architecture
The DRIFT Museum occupies 8,000 square meters within the historic complex, representing the culmination of 18 years of work by artists Lonneke Gordijn and Ralph Nauta. Conceived as more than a display space, the museum translates DRIFT’s artistic language into architecture, creating an environment that resonates with their vision at the intersection of art, technology, and nature. Architect Javier Zubiria, founder of Amsterdam-based firm zU-studio, describes the museum as ‘a dialogue between art and architecture’, emphasizing that the building itself becomes part of the experience.
The design approach draws inspiration from DRIFT’s Materialism series, resulting in a volumetric composition of materials where every surface and spatial gesture reflects conceptual clarity. Spaces contract and expand to accommodate different works, while maintaining a neutral and serene atmosphere that allows art to remain the protagonist. Fluid sequences of rooms, punctuated by dynamic visual connections, invite visitors to experience art as a continuous journey rather than isolated moments.
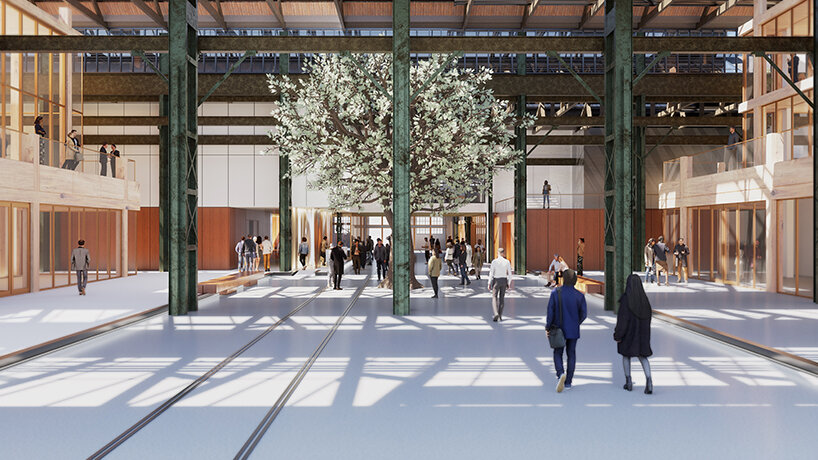
Van Gendt Hallen Central Avenue, main hall with Tree of Teneré by DRIFT. Architecture by zU studio. Rendering Céline Laurand.
Reviving the Van Gendt Hallen
The Van Gendt Hallen — an industrial complex built between 1898 and 1905 for train and engine production — had faced possible demolition before entrepreneur Eduard Zanen initiated its preservation. Today, the five interconnected halls are being reimagined as a multifunctional cultural and social hub featuring office spaces, apartments, a restaurant, event venues, and the DRIFT Museum. The redevelopment integrates energy-neutral strategies and innovative restoration techniques, positioning the complex as a national monument for the future.
A central avenue runs through the entire site, creating a connective spine for the various programs. Among the standout additions is the BOK pavilion, the only external projection from the original façade. Designed by Braaksma & Roos Architects, the structure offers a unique waterfront entry point, while zU-studio’s interior concept introduces a transformative circular furniture element that shifts from communal seating by day to a sculptural chandelier by night.
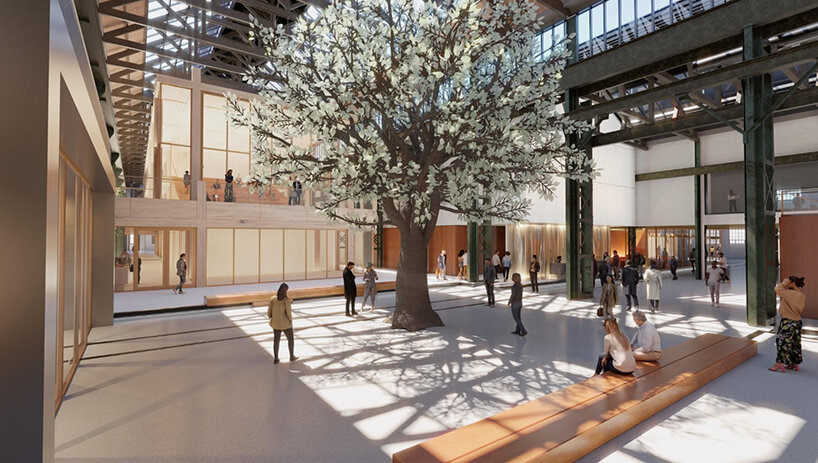
Van Gendt Hallen Central Avenue, main hall with Tree of Teneré by DRIFT. Architecture by zU studio. Rendering Céline Laurand.
Experiential spaces: museum shop and restaurant
The museum shop extends the conceptual language of the exhibition areas, with modular display blocks and brushed stainless steel finishes that echo DRIFT’s design sensibility. Similarly, the restaurant, located adjacent to the hall showcasing DRIFT’s Tree of Teneré, embraces a light and transparent architecture, referencing the studio’s iconic Fragile Future series in its organic flow and detailing.
Beyond static exhibitions, the museum architecture supports flexible activation for performances and large-scale events, underscoring its role as a living cultural institution rather than a fixed container for art.
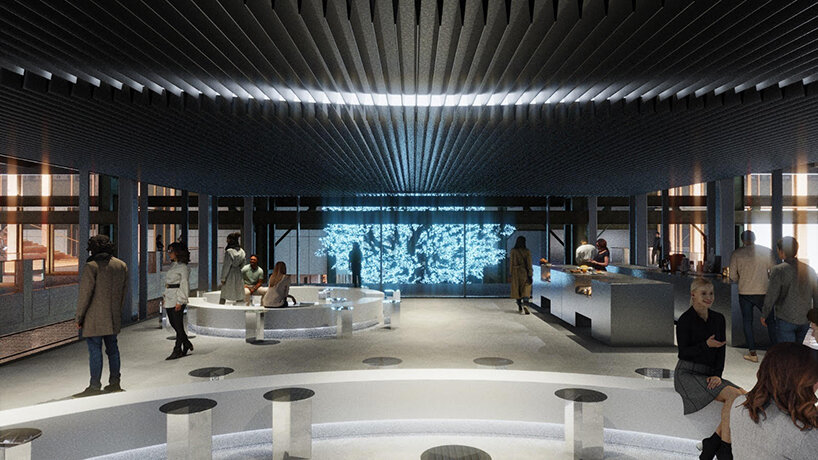
BOK Cafeteria & Event space. Architecture by zU-studio. Rendering by Céline Laurand.
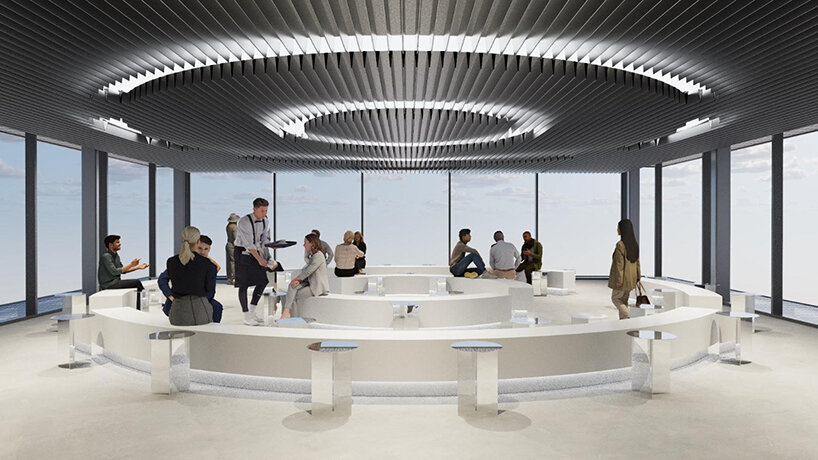
BOK Cafeteria & Event space. Architecture by zU-studio. Rendering by Céline Laurand.
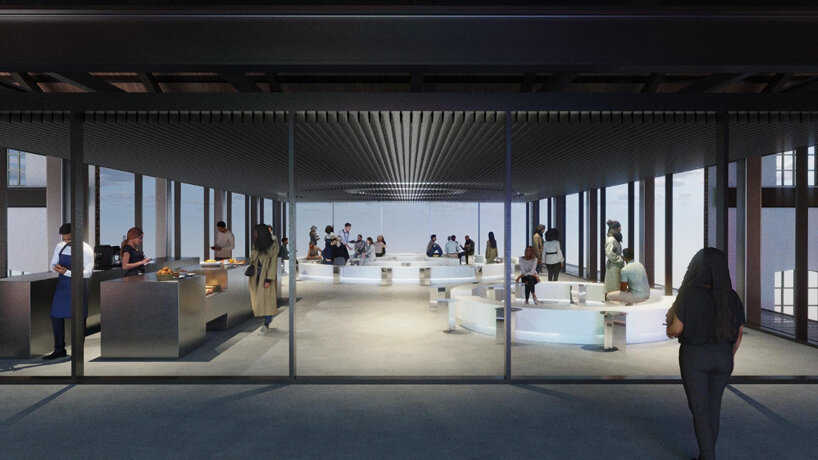
BOK Cafeteria & Event space. Architecture by zU-studio. Rendering by Céline Laurand.
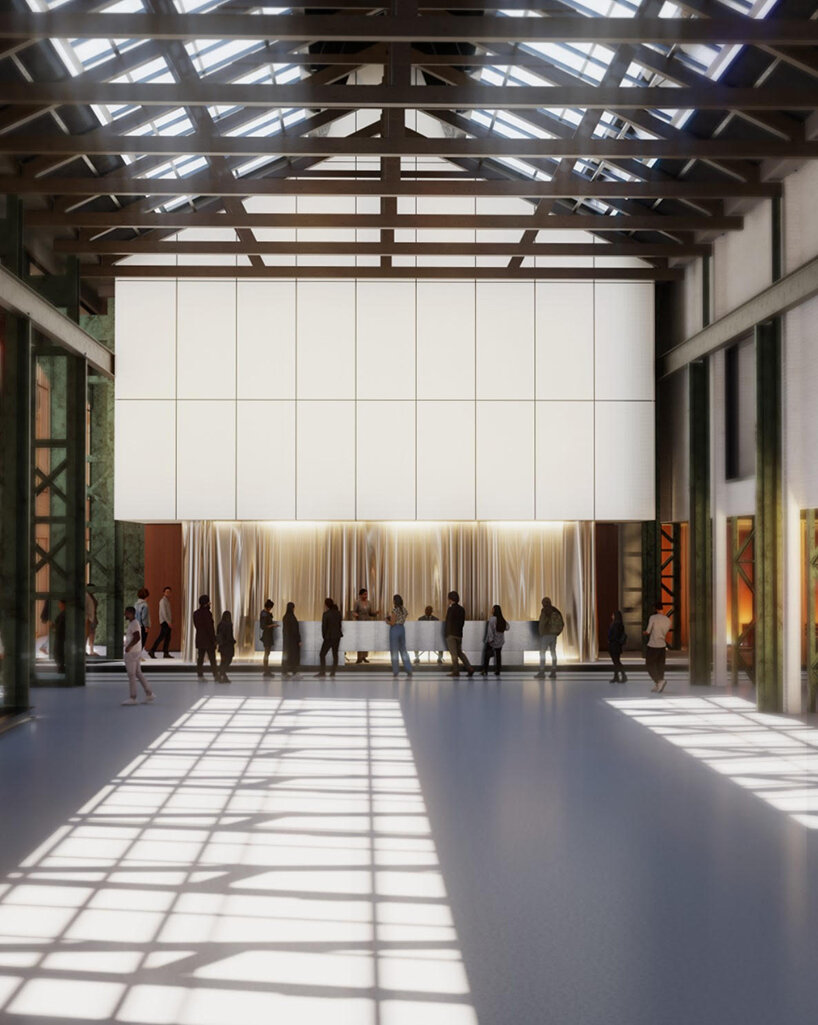
DRIFT Museum, Reception desk and main entry. Architecture by zU studio. Rendering by Céline Laurand.
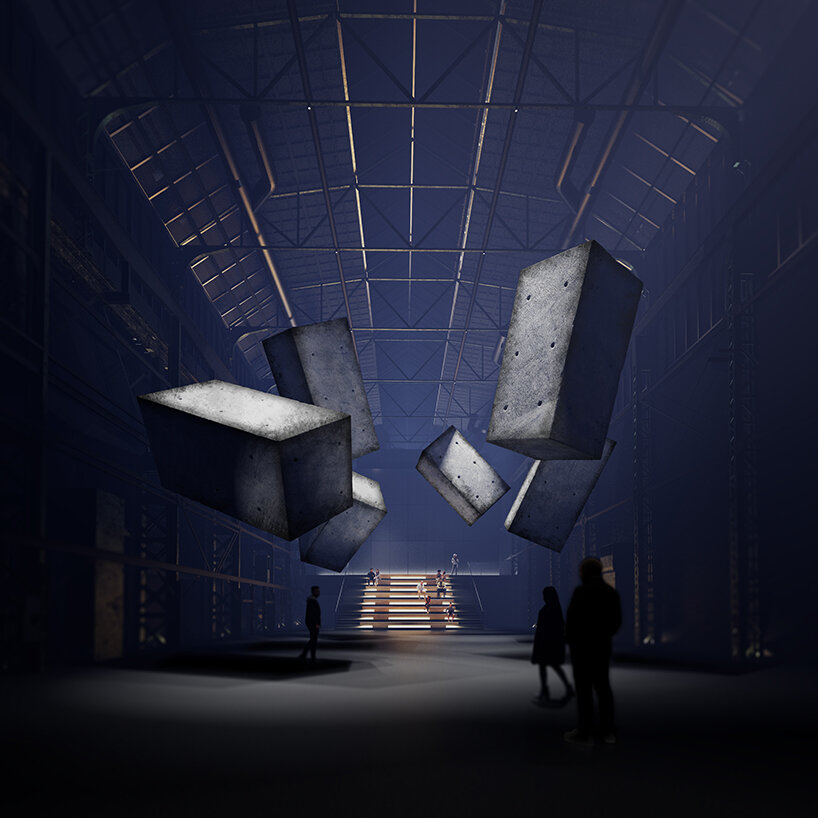
DRIFT Museum, Art space for Drifters. Architecture by zU studio. Rendering by Céline Laurand.
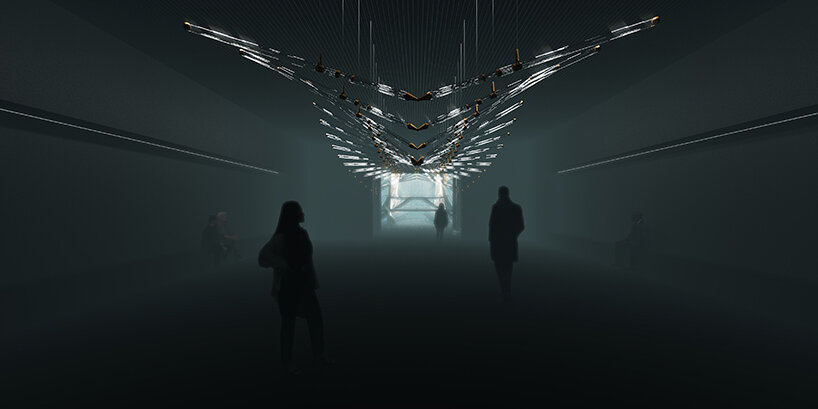
DRIFT Museum, Art space for Drifters. Architecture by zU studio. Rendering by Céline Laurand.
project info:
name: Van Gendt Hallen & DRIFT Museum
architects: zU-studio | @zustudioarchitecture
location: Eastern Amsterdam, the Netherlands
size: 25,000 sqm

