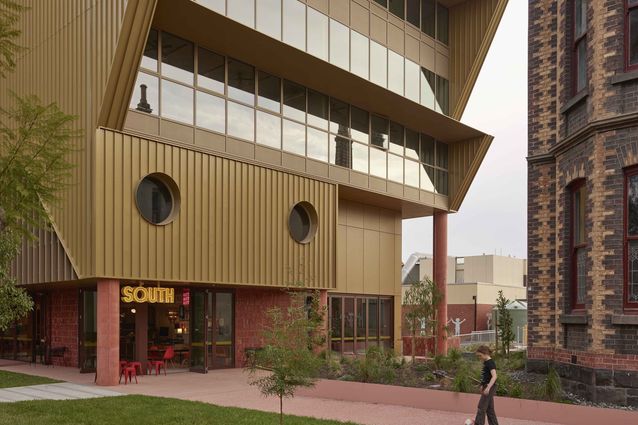Melbourne’s Brunswick is alive with culture, heritage and creativity. Sydney Road is lined with eclectic retail tenancies, second-hand shops, myriad cuisines, pocket parks and street art. A magnet for designers, musicians, young couples and families, it’s busy and so is its community, but space for creativity (with reasonable rents) is limited or omitted in new developments. Cue Balam Balam Place, a new creative and community hub designed by Kennedy Nolan, Openwork and Finding Infinity, and managed by Siteworks. Named after the Wurundjeri Woi-wurrung word for “butterfly,” Balam Balam Place is an exemplar of how architecture can acknowledge the emotional memories buildings hold while creating a space where all are welcome and new chapters can begin.1
The site, a former school with a heritage house and open space, had been purchased by Merri-Bek Council in 2010 and used as a creative cultural hub until 2022, when redevelopment work to increase public space and community amenity began. “There were some really enlightened people in Merri-Bek Council who ended up with this asset, [which has] a textured past,” shares Kennedy Nolan director of architecture Victoria Reeves. Three buildings now make up Balam Balam Place, and each represents a different chapter in the history of the site. Early community engagement and consultation helped develop the project team’s understanding of the community’s relationship with the existing buildings, and this information was critical to unlocking the precinct’s navigation and use.
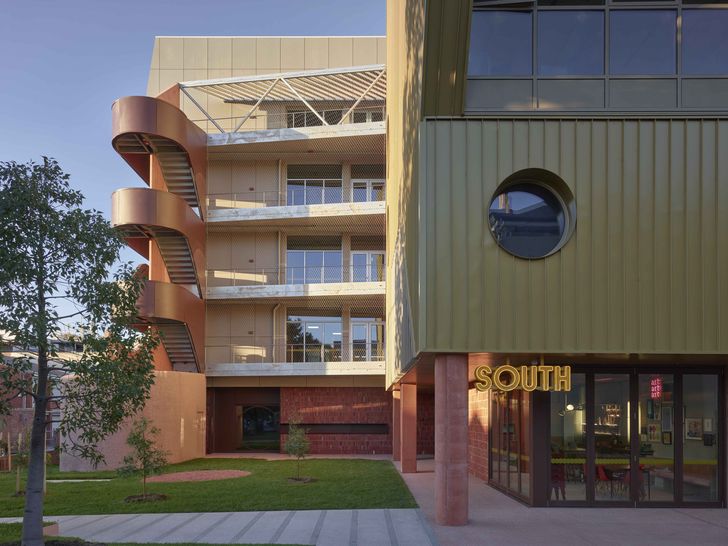
View gallery
An Italianate mansion house containing hireable spaces sits in the centre. Built in 1888 for pottery-works owner Alfred Cornwell before being sold to the Catholic Church and eventually becoming part of Trinity Regional College, the house’s sensitive history was something the design team was acutely mindful of. Demolishing the house would waste resources and ignore its heritage overlays and lived experiences, so the designers surrounded it with native landscaping, like a moat, while designing pathways to give visitors the agency to avoid or engage with the house. “There’s essentially a boardwalk to get from one condition to another,” shares Mark Jacques of Openwork. “Landscape divorces the house from everything else and recasts the building’s role.”
Although centred in the site, the design does not give the house centrestage. Sitting to the north of the mansion is the structural skeleton of a former school building, now known as The Steps because of the way it steps down to the street. Until 2022, the school building had been occupied by Blak Dot Gallery, a First-Nations-run gallery and performance space, and Siteworks, an initiative by creative-space design and management team These Are The Projects We Do Together, which hosted workshops and courses in the mansion and school. Both Blak Dot Gallery and Siteworks had celebrated and connected the Brunswick community, creating a new era of positive memories tied to the site, and their reinstatement at Balam Balam Place is a welcome continuation of this. The design team acknowledged the relationship the community had to the former school building, which is part of the reason why its skeletal structure was kept intact.
The retained school structure goes beyond poetics. The rough-and-ready concrete canvas is a shaded space for practical, messy and informal use. It’s something that’s not too precious, allowing the community to use the space as it wishes – offering something different to its newer counterpart. The structure’s upper level is wrapped in chain wire fencing, which gives the impression that it can be accessed and used. However, this sun-drenched location is handed over to a number of solar panels (the next-best use).
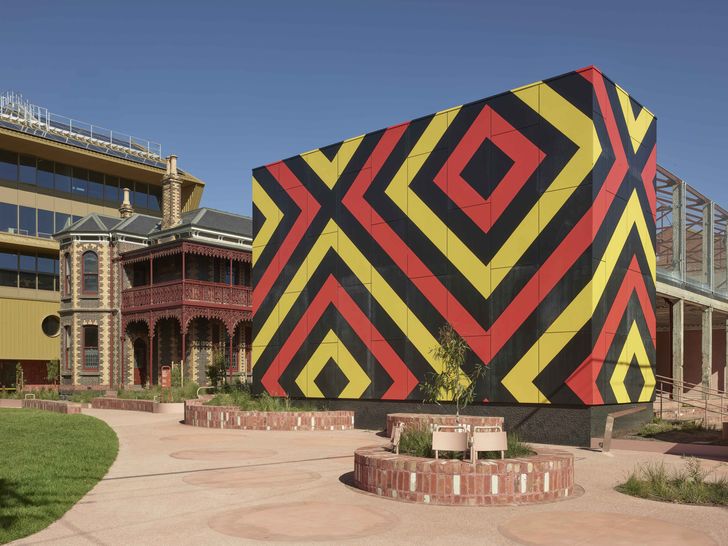
View gallery
The Steps holds the edge of the site and indicates the boundary of Balam Balam Place without disconnecting it from the neighbourhood. Its concrete structure filters views out towards the adjacent Woolworths and inwards to the mansion, standing as the site’s grungy grand entrance. Most visitors, however, enter via the pathway, walking past Kamilaroi artist Reko Rennie’s mural, Always, past the mansion and towards the new building beyond.
Sitting to the south of the mansion, the new five-level building is the new home of Blak Dot Gallery and Siteworks, and offers spaces for hire as well as areas for creative commercial tenants, maternal and child health, and informal meetings. The mixing pot of creative and community use denotes the next chapter of the site. “Sometimes projects are finished and the potential has been reached. For Balam Balam Place, the potential is to come – which makes for a very unusual project,” shares Rachel Nolan of Kennedy Nolan.
Externally, the new building’s curved external stair, stepped eastern facade, angled verandah, geometric cutouts and extrusions plug-on to the box-like form to create a building that is very different to what came before it. However, its interiors and inner operations are where the design truly dismantles the institutional qualities typically found in council-owned community buildings. Here, Kennedy Nolan has applied its expertise in residential design to elevate moments for domesticity in a public setting.
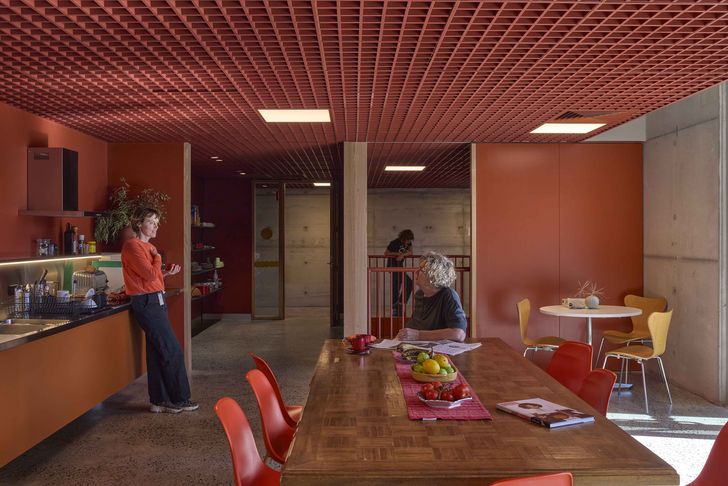
View gallery
The double-height entry space choreographs movement and conversations between the foyer and communal canteen on the level above, “where anyone can come for a cuppa.” Artworks of different sizes hang on yellow-painted walls. Windows in the tenancies are operable and users are encouraged to open them. Communal bathrooms include timber detailing and natural light. Corridors are bookended by large openings that spill out onto verandahs glowing in northern light. These deliberate moves stack up to create spaces that feel like a living room, meant for human experience and interaction.
Finding Infinity guided the team on creating a resource-efficient building. The building is 100 percent electric, includes heat pumps for hot water and a high-performance facade to reduce energy consumption for heating and cooling. And by advocating to have the central corridor naturally ventilated, there is 35 percent less building to heat and cool. “We pushed the design to the practical limit without going beyond things that didn’t make sense,” shares Finding Infinity’s Will Young.
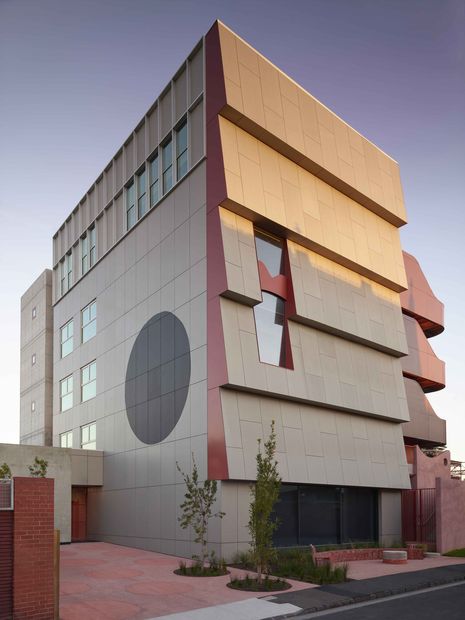
View gallery
The great level of care that took place throughout the entirety of the design and construction process of Balam Balam Place is not only shown, but felt. Its delicate handling of lived experiences and emotional memories is an exemplar of how the built environment can reconcile with history and prompt new chapters. Considering this, it would be remiss not to reflect on how this approach could assist in protecting, recognising and retaining First Nations places of significance in urban areas and beyond. How might our built environment be shaped by the histories we cannot yet see? Perhaps Australian architecture would have greater depth, give more to Country than it consumes, or create spaces where First Nations people are end users.
While our industry continues to pursue Indigeneity in architecture, we can look to projects like Balam Balam Place to understand the necessity of empathy in the design process. Working collectively, Kennedy Nolan, Openwork and Finding Infinity have created an amenity that caters to intentional and unintentional uses. It’s a place that’s fit for purpose for the ever-growing eclectic community of Brunswick and a project that could catalyse the design industry to consider all layers of our nation’s history as significant heritage.
— Georgia Birks is the associate editor of Architecture Australia, a graduate of architecture and a proud descendant of the Birpai, Dunghutti and Kamilaroi peoples.

