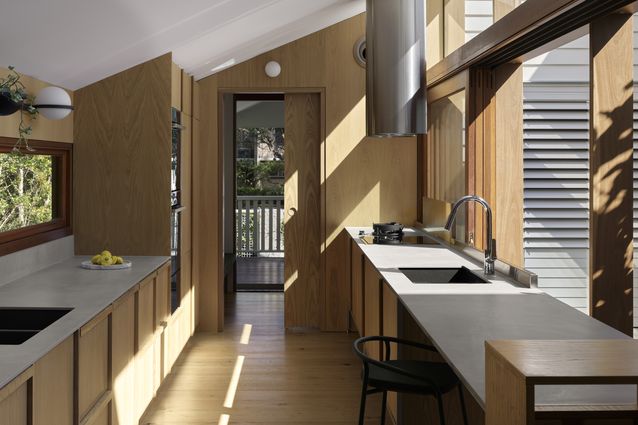Located on a suburban street in Brisbane’s inner west, Toowong Towers quietly subverts expectations. From the street it appears as a narrow, low-set house, yet inside it reveals a home of carefully curated spaces, where light, air and considered vistas transform a compact site into a richly layered sanctuary for a family of five.
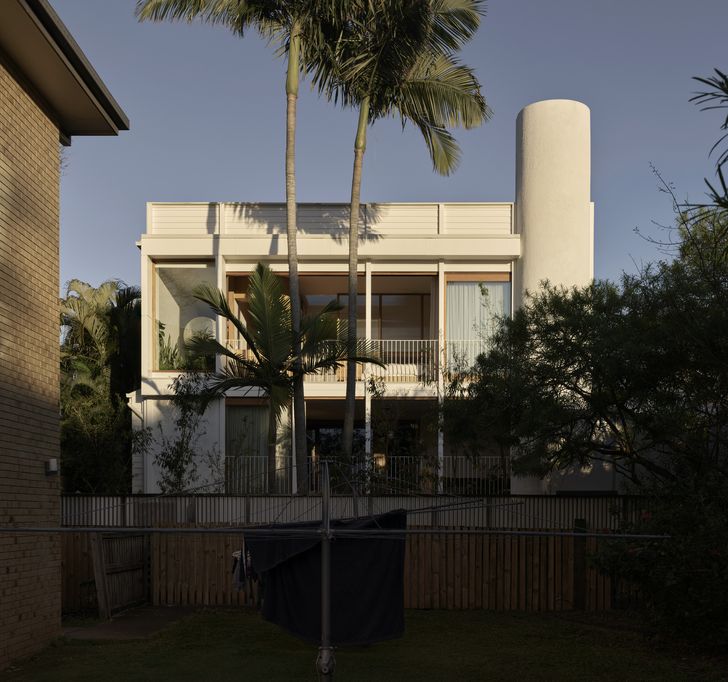
View gallery
In reworking the 1930s porch-and-gable home for contemporary life, architecture studio Alcorn Middleton has resisted the common practice of lifting and infilling, instead retaining the house in its original position. This has allowed the home to maintain its street presence and complement its neighbourhood character. Alcorn Middleton was also keen to avoid the disconnected, often dark and damp lower levels that can result from a lift-and-infill approach, and so accepted the challenge of fitting the expansive brief within a small footprint. The design therefore leverages spatial efficiencies, crafting delightful and generous moments that borrow from one another through the overlapping of spaces. A new carport and gatehouse at the entry are complemented by a transparent front fence, permitting the amenity of the garden to spill into the street. The taller, sculptural gestures of the addition are only subtly visible beyond the cottage.
Driven by the client’s desire to have a house with a tree in it, and with neighbours pressed close against each boundary, Alcorn Middleton has carved away parts of the existing plan, unlocking access to northern light and giving breathing space to rooms that were previously hemmed in by each other. A courtyard is the new centrepiece and heart of the home, around which all spaces revolve. A compact cloakroom leads from the front deck through a generous galley kitchen, which adjoins the courtyard. Here, the ceiling springs upwards, while stacking doors and lifted cabinetry enhance the sense of openness and connection. There is a strong datum of warm timber throughout the project, which helps to ground the space, with a structural grid to bring a logic and rhythm to the existing cottage.
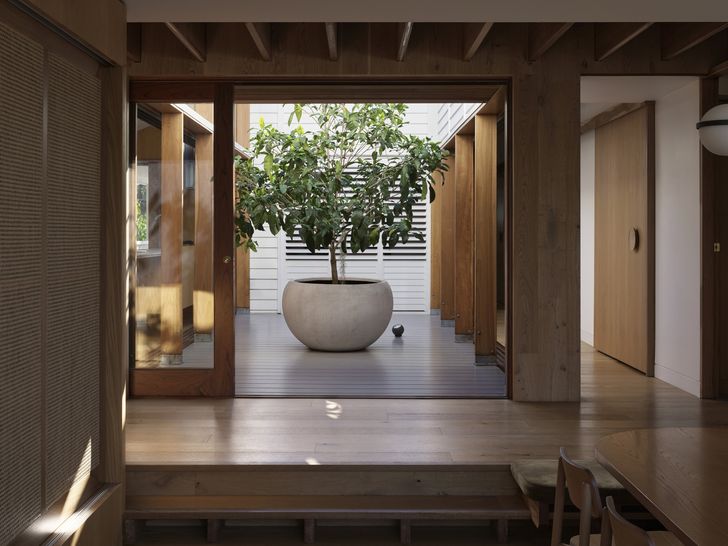
View gallery
Beyond the courtyard, a compressed ceiling amplifies the transition into the new addition. Generous openings to the side boundary peel open, capturing cross breezes and framing views of neighbouring foliage. Balustrades run to the very edge of the floorplate, reinforcing the sensation of being on a verandah and dividing the plan into distinct segments.
From this breezeway corridor, the living and dining spaces step down slightly, creating a half-level that allows for casual perching on the edge. This accentuates the view to the pool beyond, a further half level below, while two new voids above in each corner capture slices of sky and light. These are key gestures that demonstrate how spaces borrow from one another: a single planter box or window might be glimpsed from multiple different rooms, creating layered connections through clever positioning of internal openings. Meanwhile, each cut-out or nook serves multiple purposes, offering amenity, expanding sight lines, or connecting family members across levels and rooms. These considered relationships make the floor plan feel larger than it is and provide privacy even with neighbours in close proximity.
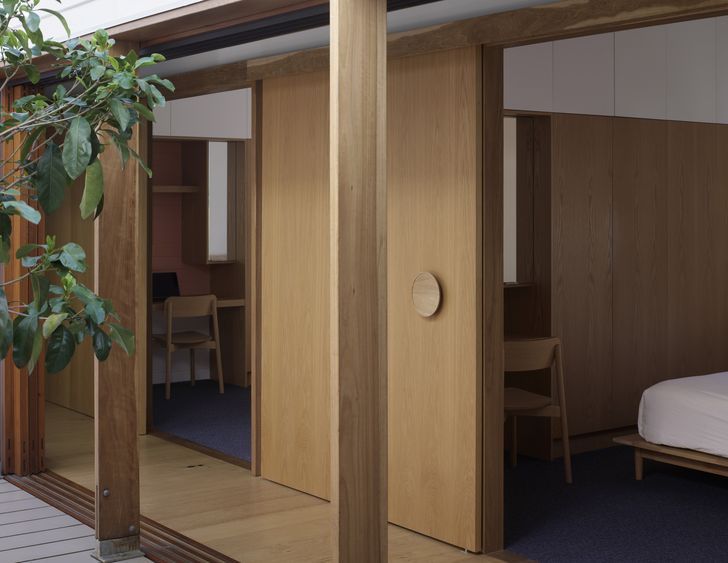
View gallery
The sense of openness is balanced with opportunities to retreat, with shifts in floor or ceiling heights that modify the sense of privacy. These adjacencies also support day-to-day family life, allowing for incidental connection and quiet supervision, from the kitchen all the way through to the pool. With both clients working from home, the design embraces flexibility. The dining area is periodically used for team meetings and presentations, while concealed sliding doors allow rooms to open up or close down in response to shifting needs throughout the day.
A narrow staircase hidden between the dining and study rooms leads to the parents’ eyrie. A small bench seat overlooking the double-height study offers a pause point before entering. Fringed by planter boxes and glazing on either end, this is another flexible space, used for morning meditation, taking calls or seeking a moment of respite.
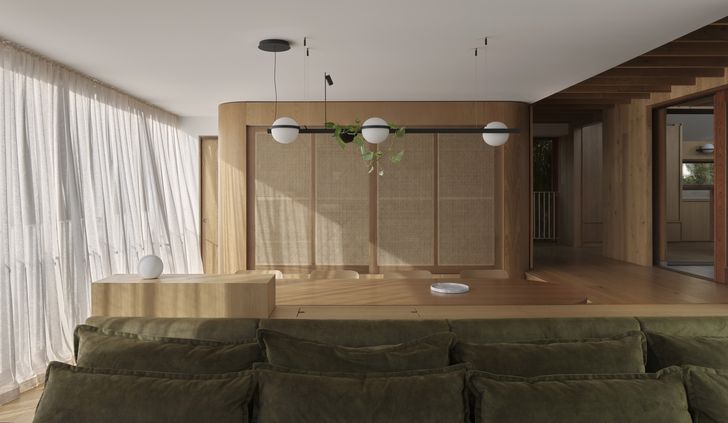
View gallery
A generous bathroom and bedroom are separated by fluted glass, softening the transition and flow between the spaces. Overhead, an enormous skylight dissolves the ceiling, flooding the bathroom with natural light and making it feel like an open-air terrace. This sensation is heightened by the same spatial devices used throughout, with sliding doors that disappear, leaving distant gardens to be viewed through a fine balustrade.
Toowong Towers is a measured response to a complex brief on a constrained site. It avoids overbuilding in favour of clever sequencing, spatial richness and material restraint. It is a thoughtful reworking of a typical cottage vernacular that remains connected to its context while embracing the evolving demands of a contemporary household.

