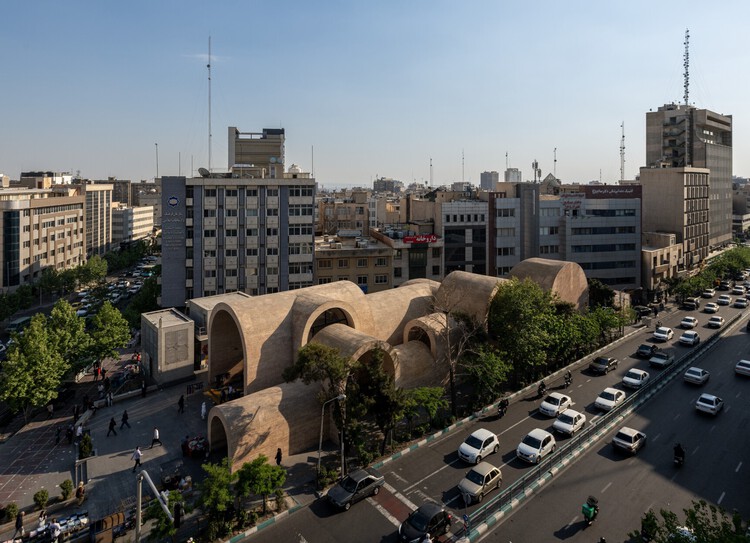 Jahad Metro Plaza, Iran. Image © Deed Studio with Courtesy of Aga Khan Trust for Culture
Jahad Metro Plaza, Iran. Image © Deed Studio with Courtesy of Aga Khan Trust for Culture
Share
Or
https://www.archdaily.com/1033690/aga-khan-award-for-architecture-announces-2025-winners
The independent Master Jury of the 16th Award Cycle (2023–2025) of the Aga Khan Award for Architecture has announced seven winners, selected following on-site reviews of projects shortlisted earlier in June. Collectively, the awarded works demonstrate architecture’s potential to act as a catalyst for pluralism, community resilience, social transformation, cultural dialogue, and climate-responsive design. Two projects from Iran, and one each from Bangladesh, China, Egypt, Pakistan, and Palestine, will share a prize of $1 million, among the most significant awards in the field of architecture.
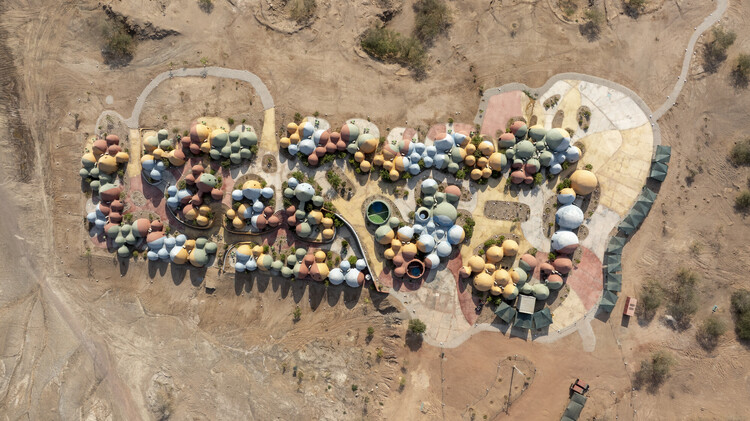 Majara Residence , Iran. Image © Deed Studio with Courtesy of Aga Khan Trust for Culture
Majara Residence , Iran. Image © Deed Studio with Courtesy of Aga Khan Trust for Culture
The prize-giving ceremony of this cycle will take place on September 15 at the Toktogul Satylganov Kyrgyz National Philharmonic in Bishkek, Kyrgyz Republic. Beyond architects, the Award also recognizes the contributions of municipalities, builders, clients, master artisans, and engineers who have played essential roles in bringing the projects to life. Extending the reach of this recognition, Optimism and Architecture, edited by Lesley Lokko, will be published by ArchiTangle in September 2025. The volume presents the awarded and shortlisted projects of the 2025 Aga Khan Award for Architecture, framing them within a broader discussion of architecture’s capacity to connect traditions with innovation, link local practices to global dialogues, and shape inclusive spaces where diverse cultures and histories intersect.
In its official statement, the Master Jury emphasized the context in which this cycle unfolded: “This cycle of the Award has unfolded in a world in tumult, at a moment of global insecurity. When so many pressures are placed on living, the challenges of building may feel even greater.” The Jury further noted that the projects offer “a message of hope,” underscoring how architecture can illuminate paths forward. The shortlisted works, along with their creators, inhabitants, and custodians, were highlighted as examples of how communities not only build but also thrive, fostering resilience and optimism through design.
Related Article Aga Khan Award for Architecture 2025 Announces 19 Shortlisted Projects from 15 Countries
The winners of the 2025 Aga Khan Award for Architecture are:
Khudi Bari, Bangladesh | Marina Tabassum Architects 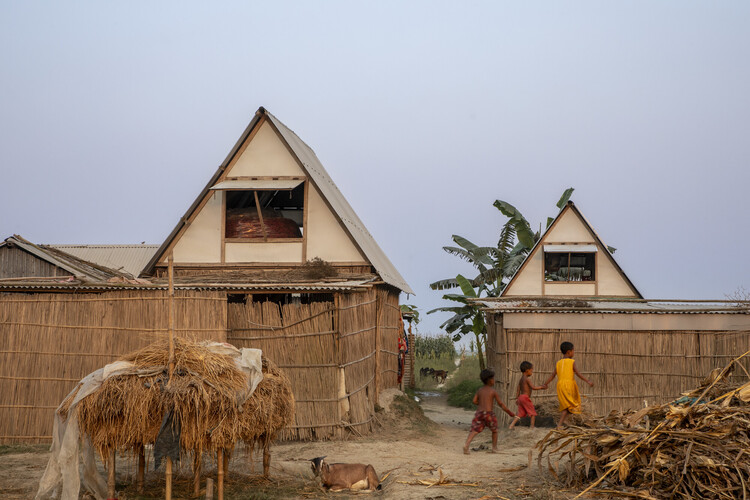 Khudi Bari, Bangladesh. Image © ga Khan Trust for Culture / City Syntax (F. M. Faruque Abdullah Shawon, H. M. Fozla Rabby Apurbo)
Khudi Bari, Bangladesh. Image © ga Khan Trust for Culture / City Syntax (F. M. Faruque Abdullah Shawon, H. M. Fozla Rabby Apurbo)
Khudi Bari, or “Little House,” developed by Marina Tabassum Architects, offers a flexible and affordable self-build housing solution for Bangladesh‘s char communities, who face recurring displacement due to flooding and river erosion. Conceived through community consultation and supported by the non-profit Foundation for Architecture and Community Equity (FACE), the modular bamboo structures use chevron-braced frames with custom steel connectors, elevated upper floors for flood resilience, and locally preferred corrugated tin roofs. Costing around US$450 per kit, the houses can be assembled in three days, dismantled in three hours, and adapted with user-chosen materials for the lower walls. By early 2025, over seventy-eight units had been built across different sites, withstanding multiple floods, while the system has also been scaled to create women-led facilities in Rohingya refugee camps.
West Wusutu Village Community Centre, China | Zhang Pengju 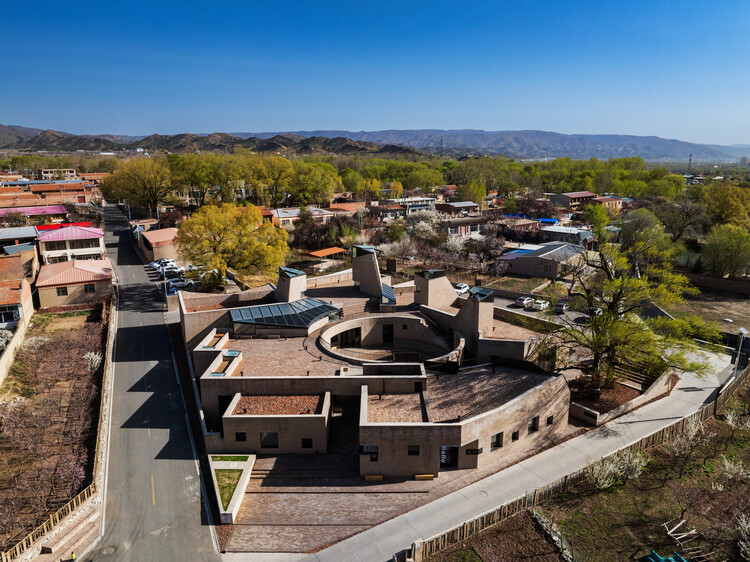 West Wusutu Village Community Centre, China. Image © Dou Yujun with Courtesy of Aga Khan Trust for Culture
West Wusutu Village Community Centre, China. Image © Dou Yujun with Courtesy of Aga Khan Trust for Culture
The West Wusutu Village Community Centre in Hohhot, Inner Mongolia, was developed as part of a rural revitalization initiative to provide much-needed cultural and social infrastructure for the area’s multi-ethnic population. Designed by Zhang Pengju in close collaboration with residents and artists, the project transformed the site of a former Buddhist temple into a community hub built largely from salvaged bricks, keeping costs low and construction time to just seven months. Organized around an off-centre circular courtyard, the design accommodates both local activities, such as mahjong, cards, and pottery, and cultural events, while a roof terrace with stepped seating and ventilation towers offers additional gathering space. The centre has quickly become a catalyst for economic growth, attracting tourists and supporting the development of guesthouses and restaurants in the village.
Revitalisation of Historic Esna, Egypt | Takween Integrated Community Development 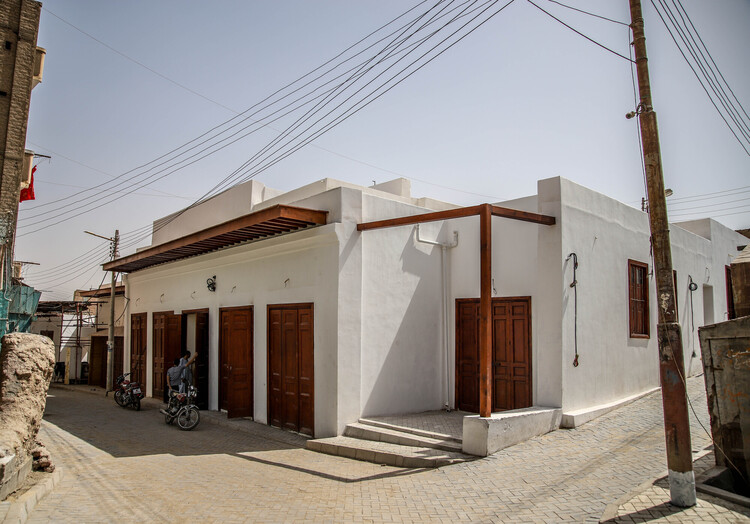 Revitalisation of Historic Esna, Egypt. Image © Aga Khan Trust for Culture / Ahmed Mostafa
Revitalisation of Historic Esna, Egypt. Image © Aga Khan Trust for Culture / Ahmed Mostafa
The Revitalisation of Historic Esna, led by Cairo-based urban development company Takween, has transformed the fragile historic core of the small Nile-side city, located 60 kilometers south of Luxor. Once threatened with demolition after decades of neglect and a sharp decline in tourism, Esna’s rich urban fabric, spanning Graeco-Roman, Coptic, Islamic, Mamluk-Ottoman, and modern vernacular heritage, was safeguarded through a strategy of “urban acupuncture.” The first phase restored or adaptively reused around twenty key structures, including the eighteenth-century Wakālat al-Geddāwī caravanserai and the vast Qīsāriyya Market, using traditional construction methods and salvaged materials. A second phase expanded the effort into sustainable economic development, supporting micro-businesses and cultural branding, with female-led enterprises such as the Okra kitchen restaurant and a woodworking workshop providing new employment opportunities. The project has reversed Esna’s decline, revitalized local crafts, and tripled visitor numbers, positioning heritage as a driver of community resilience and long-term growth.
Majara Complex and Community Redevelopment, Iran | ZAV Architects / Mohamadreza Ghodousi 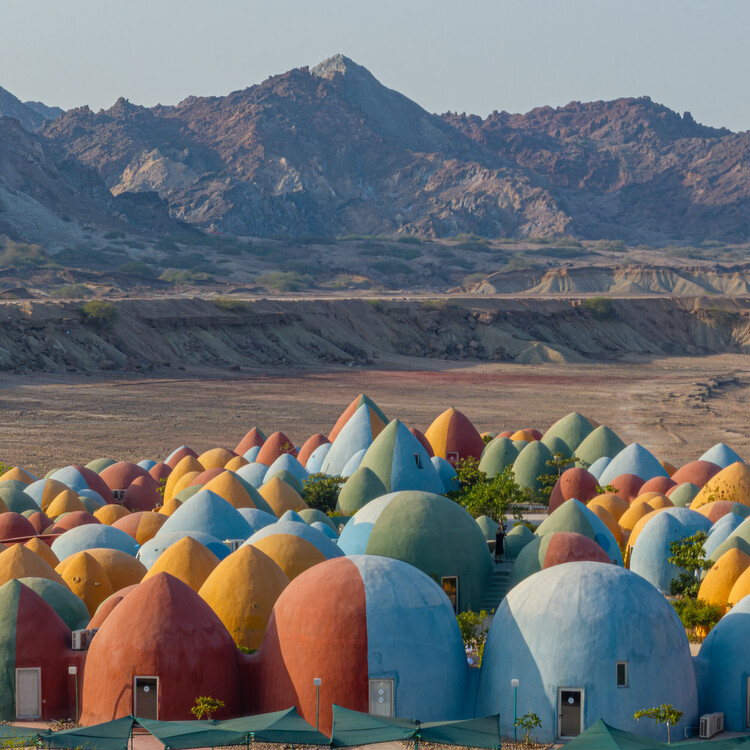 Majara Residence , Iran. Image © Deed Studio with Courtesy of Aga Khan Trust for Culture
Majara Residence , Iran. Image © Deed Studio with Courtesy of Aga Khan Trust for Culture
The Majara Residence and Community Redevelopment on Hormuz Island, Iran, forms part of the “Presence in Hormuz” initiative led by ZAV Architects with local collaborators to foster eco-tourism and community development in a region long affected by political tensions and economic precarity. Using the labor-intensive but low-cost “superadobe” technique, earth-filled bags reinforced with steel and finished with cement, locals were trained to construct a series of domes recalling the island’s colorful landscapes and vernacular forms. The largest element, Majara Residence, is a complex of 200 interconnected domes accommodating visitors, artist residencies, and public amenities such as restaurants, workshops, a library, and a worship space. Earlier interventions include the Rong Cultural Centre, with a café, visitor facilities, and stepped seating for cultural events near the dock. Together with new elements like Typeless, a flexible monitoring hub, and Ozar, a mobile film facility, the project has created a framework for tourism and cultural exchange while generating local employment and new social spaces.
Jahad Metro Plaza, Iran | KA Architecture Studio 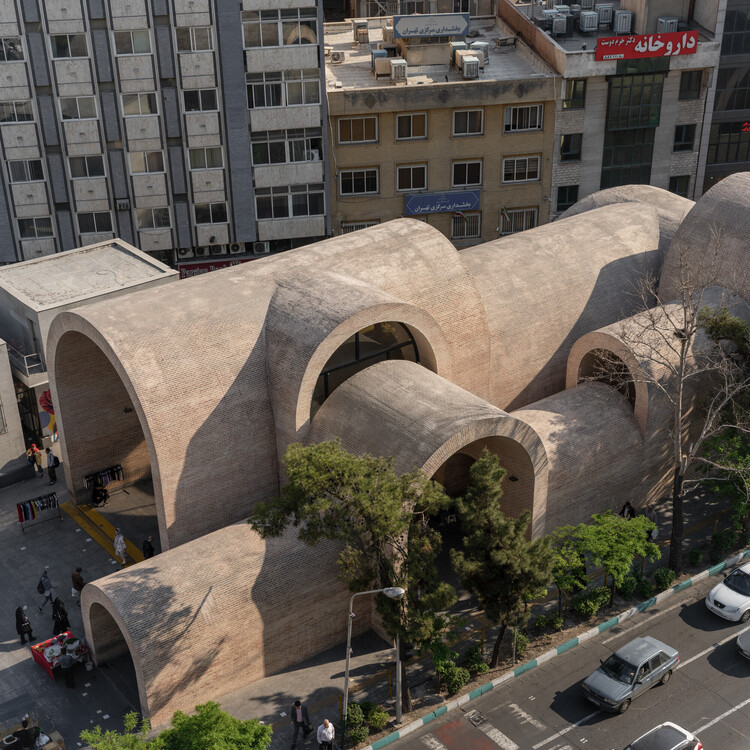 Jahad Metro Plaza, Iran. Image © Deed Studio with Courtesy of Aga Khan Trust for Culture
Jahad Metro Plaza, Iran. Image © Deed Studio with Courtesy of Aga Khan Trust for Culture
Jahad Metro Plaza in Tehran is part of the “Meydangah” initiative, a program aimed at creating pedestrian-oriented public spaces across the city. Designed by KA Architecture Studio, the project redefines the triangular site at the intersection of Valiasr, Dr. Fatemi, and Ghazali Streets by replacing the metro entrance with an assembly of interlocking barrel vaults that form an inclusive, all-weather urban hub. The vaulted structure provides shaded areas for rest, gathering, and performances, while differences in height allow light and air to filter through. Built in just seven months with a modular steel-mesh framework and locally handmade bricks, the design references Iran’s tradition of geometric brickwork while remaining cost-effective and durable. The adjacent plaza supports street vendors, integrating informal commerce into the public realm and transforming the space into a vibrant social node.
Vision Pakistan | DB Studios / Mohammad Saifullah Siddiqui 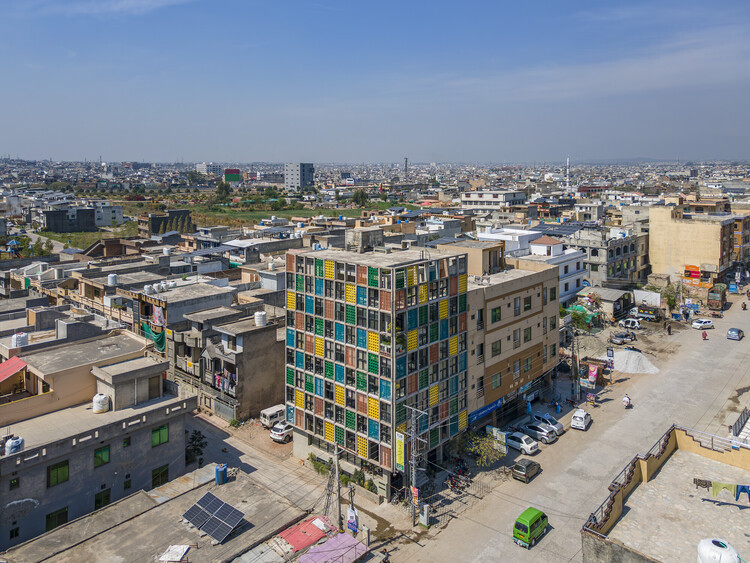 Vision Pakistan. Image © Usman Saqib Zuberi with Courtesy of Aga Khan Trust for Culture
Vision Pakistan. Image © Usman Saqib Zuberi with Courtesy of Aga Khan Trust for Culture
Vision Pakistan in Islamabad is a vocational training facility established by Rushda Tariq Qureshi to support non-literate young men through tailoring, literacy, and life skills education. Designed by Mohammad Saifullah Siddiqui, the building in Ghauri Town accommodates classrooms, dining and recreation areas, management offices, exhibition spaces, shops, and a rooftop prayer area with a student-tended kitchen garden. The shops allow trainees to take commercial orders, while rentable spaces contribute to financial sustainability. Constructed with a seismic-resistant concrete frame and brick infill, the design features a triple-height atrium with greenery for passive ventilation, and façades defined by a grid of colorful jaalis symbolizing religion, modernism, craft, and the school itself. Careful detailing, including terrazzo flooring with marble inlays made from donated offcuts, enhances the modest budget. Serving 40–50 students annually, the center offers a comprehensive program that combines vocational training, meals, literacy, and social independence, with plans to expand into a women’s facility on an adjacent site.
Wonder Cabinet, Palestine | AAU Anastas 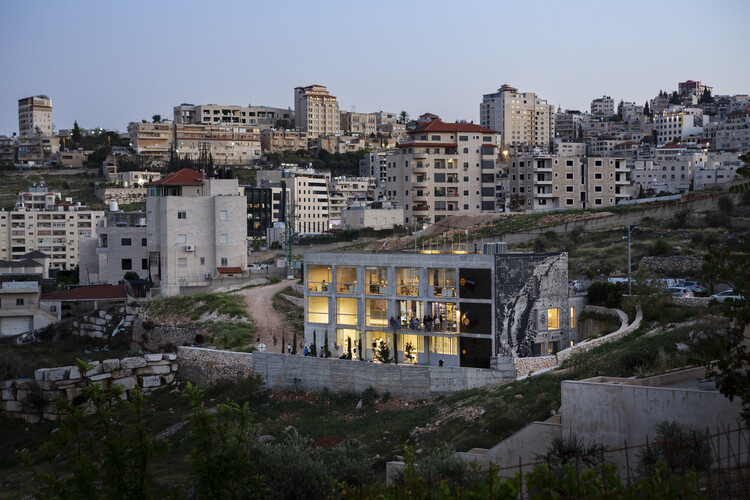 The Wonder Cabinet, Palestine. Image © Mikaela Burstow with Courtesy of Aga Khan Trust for Culture
The Wonder Cabinet, Palestine. Image © Mikaela Burstow with Courtesy of Aga Khan Trust for Culture
The Wonder Cabinet in Bethlehem, designed by local architects Elias and Yousef Anastas from AAU Anastas, is a non-profit cultural and educational platform dedicated to sustaining Palestine‘s threatened traditions of craft and industrial production. Set on a hillside overlooking the Al-Karkafeh Valley, the building is defined by a rough concrete grid frame with openable glazed façades that enable natural airflow and transparency, emphasizing the act of making over architectural form. Its three interconnected levels house a mix of spaces, including workshops for crafts, a performance and production hall, artist studios, a radio station, café, shop, and outdoor patio, alongside the architects’ own office. Local artisans contributed to the project’s details, from steel porthole windows framing specific landscape views to a rooftop installation of spinning stainless-steel letters spelling “WONDER CABINET.” With its layered program and community-driven approach, the center provides Bethlehem with its first dedicated venue for contemporary arts, while supporting livelihoods and reinforcing cultural presence in the West Bank.
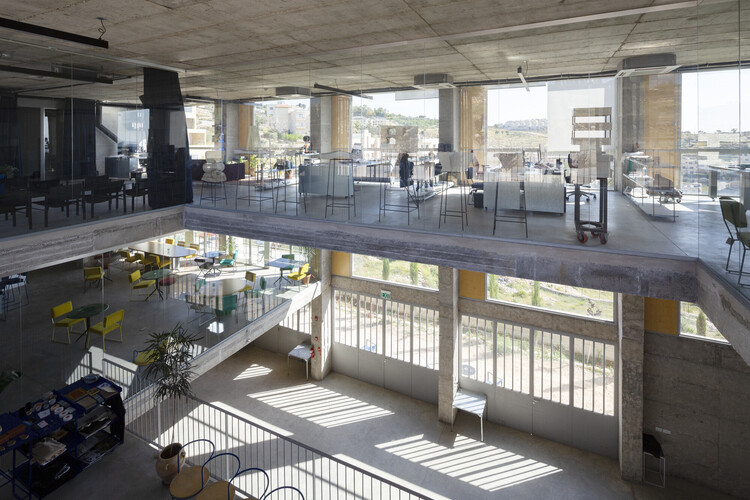 The Wonder Cabinet, Palestine. Image © Mikaela Burstow with Courtesy of Aga Khan Trust for Culture
The Wonder Cabinet, Palestine. Image © Mikaela Burstow with Courtesy of Aga Khan Trust for Culture
Architecture can – and must – be a catalyst for hope, shaping not only the spaces we inhabit but the futures we imagine. In an age defined by climate crisis, resource inequality, and rapid urbanisation, the Aga Khan Award for Architecture celebrates projects that unite society, sustainability, and pluralism to empower a more harmonious and resilient world. – Farrokh Derakhshani, Director of the Aga Khan Award for Architecture.
Established in 1977 by the late His Highness Prince Karim Aga Khan IV, the Aga Khan Award for Architecture was created to recognize and support building concepts that respond to the needs and aspirations of communities with a significant Muslim presence. The Award places particular emphasis on projects that not only meet physical, social, and economic requirements but also engage with and reflect cultural values. Over the course of its 16 triennial cycles, the Award has honored 136 projects and documented nearly 10,000 building initiatives worldwide, showcasing a diverse range of architectural approaches and contexts.

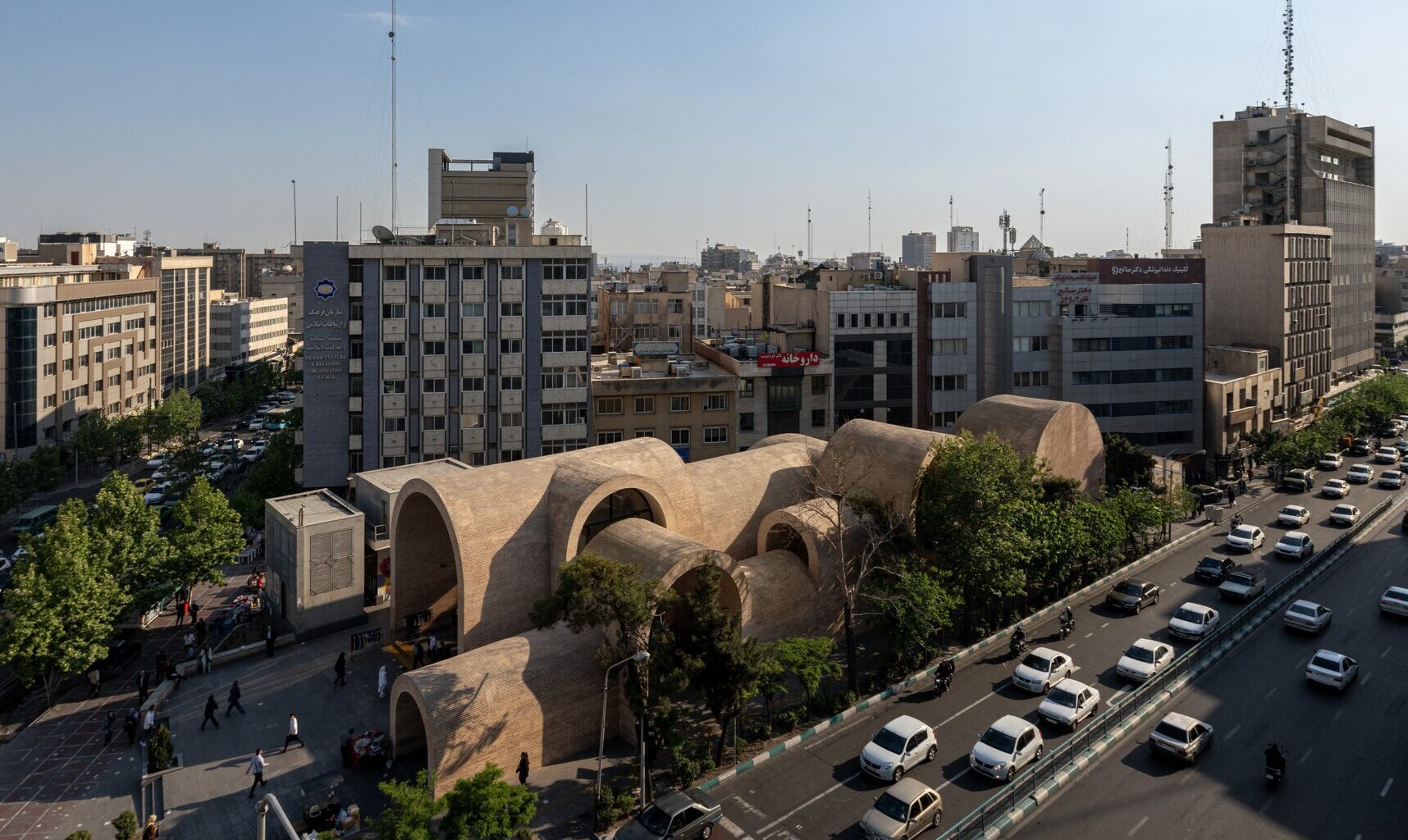
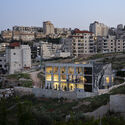
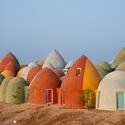
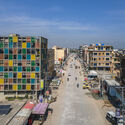
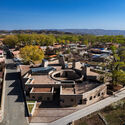
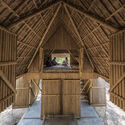
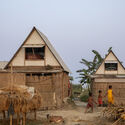
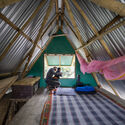
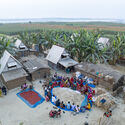
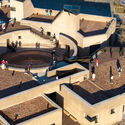
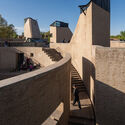
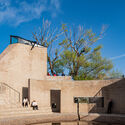
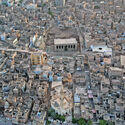
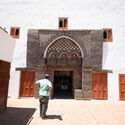
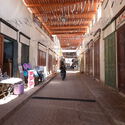
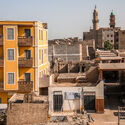
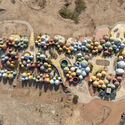
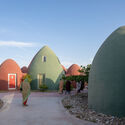
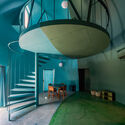
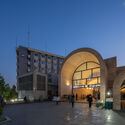
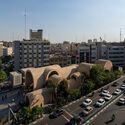
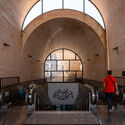
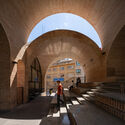
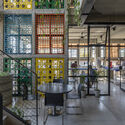
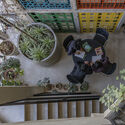
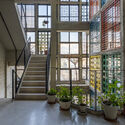
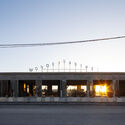
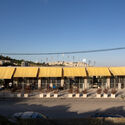
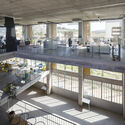
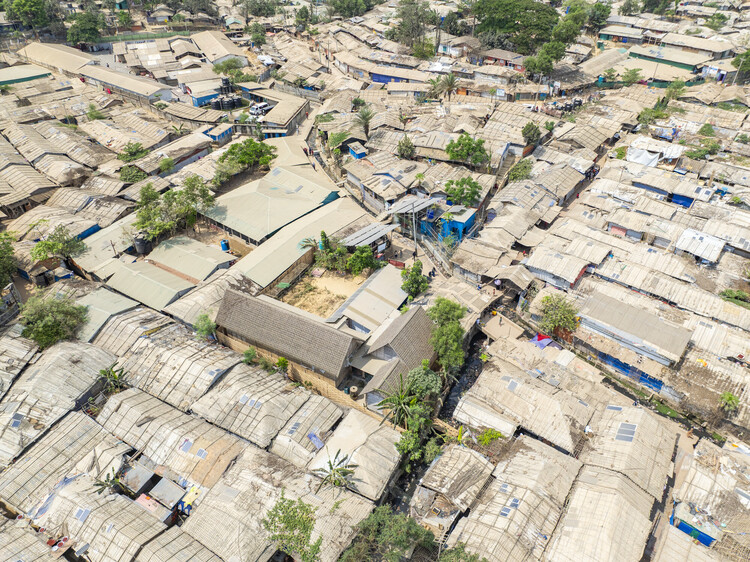 Khudi Bari, Bangladesh. Image © ga Khan Trust for Culture / City Syntax (F. M. Faruque Abdullah Shawon, H. M. Fozla Rabby Apurbo)
Khudi Bari, Bangladesh. Image © ga Khan Trust for Culture / City Syntax (F. M. Faruque Abdullah Shawon, H. M. Fozla Rabby Apurbo)