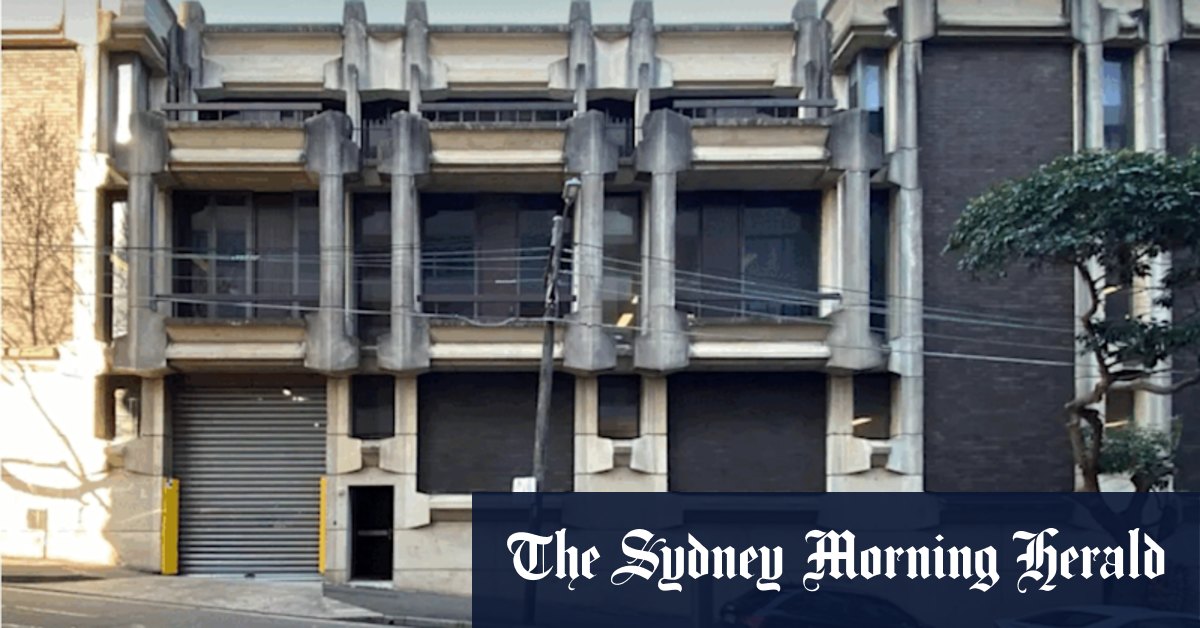Normal text sizeLarger text sizeVery large text size
Adorned with “indecent” sculptures, Sydney’s idiosyncratic Reader’s Digest building has confounded the public since it was unveiled in 1967 as an idealistic Mad Men-esque workplace.
It was conceived as art as architecture. Or architecture as art. And its fans say it may just be the most fabulously ugly thing you’ve ever seen.
SJB director Adam Haddow loves the way its architect John James married an obsession with Gothic architecture with Brutalism. “I call it Beaut-alism,” Haddow said.
Haddow’s SJB and architect Matthew Byrnes of Design 5 – Architects have unveiled plans for a $23 million adaptive reuse project to start later this year. It will turn the 4200-square-metre heritage-listed building in Waterloo Street into a “honey pot for creative activity” in Surry Hills.
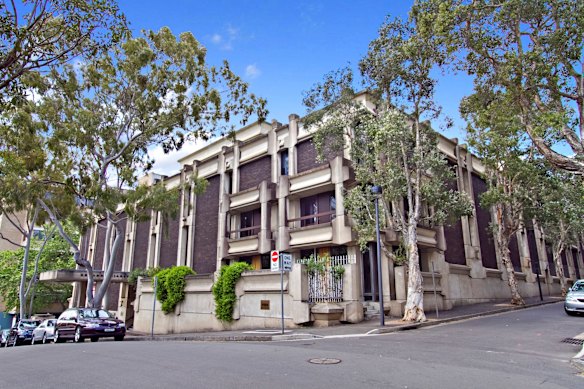
The Reader’s Digest building in Surry Hills. Credit:
“It should become the Surry Hills Town Hall, emotionally at least, because there isn’t one – unless you count the Clock Hotel,” said Haddow, who lives a five-minute walk away.
Built to house the Reader’s Digest’s state-of-the-art $1 million computer that was the size of a small home, and its ground-floor printing presses, the offices were designed to give employees a sense of modernity and spaciousness.
Byrnes said James believed an office space should look and feel like home: “A place where you wanted to spend your day, rather than a glass box with little sense of the human scale.”
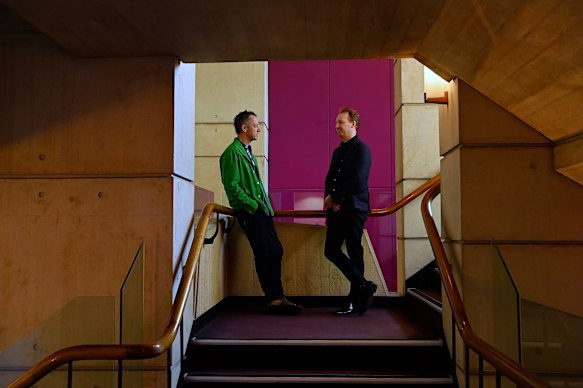
Adam Haddow of SJB architects with Matthew Byrnes of Design 5 – Architects inside the Reader’s Digest building on Waterloo Street in Surry Hills. Credit: Kate Geraghty
To achieve that, James collaborated with sculptor Douglas Annand and landscape architect Bruce Mackenzie, who designed what is thought to be Australia’s first rooftop garden on a commercial building.
Byrnes said the approved new works would build on James’ original vision. The architects planned to restore warmth, light and amenity to the building, now owned by the Barana Group, and avoid “the sterile, impersonal feel associated with commercial architecture”.
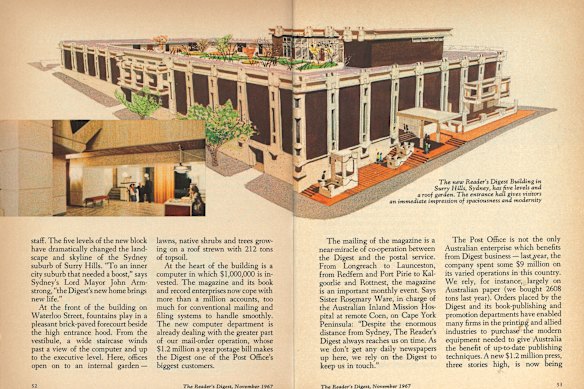
An article about the new Reader’s Digest Building in 1967. Credit: Reprinted with permission of Reader’s Digest November 1967.
The project will finally install a large pile of Annand’s original anthropomorphic sculptures that Byrne discovered had been banished to the building’s undercroft because they were too lewd.
In a self-published book on the project, architect James recalled a 5am call from a visiting Reader’s Digest manager who had just flown in from the US and taken a taxi direct to the almost completed site.
“The man was in a towering rage,” James wrote. “Doug’s cast iron railings, just installed on the verandas, were ‘indecent, with a hideous sexuality’ and ‘gross insult to decent people’. They were ‘perverted’.”
James wrote that the executive threatened: “I want them removed from the building before I have showered, breakfasted and back in the building, or you are fired. I will dismiss you on the spot if those gross horrors are not removed at once.”
The project will also replace the rooftop garden and failing waterproof membrane.
Other internal features, including those synonymous with mid-century architecture, such as the original copper artichoke pendant lights, and lift panels with chrome circular ashtrays on every floor, will be retained.
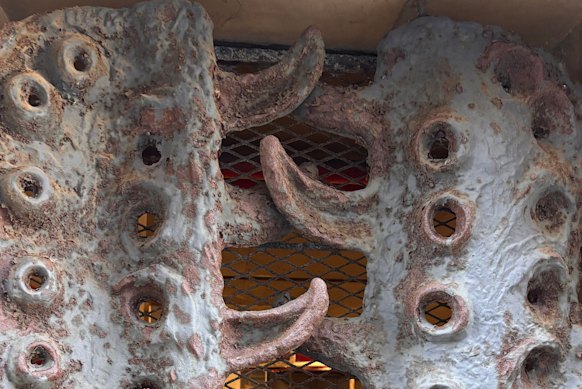
A sculpture by Douglas Annand on the exterior of the Reader’s Digest building in Sydney’s Surry Hills.Credit:
The bespoke balustrades and beautifully crafted timber handrails curled like a shepherd’s crook will be polished, and the building will be updated to meet accessibility guidelines.
The project’s goal of bringing life back to this part of Surry Hills seems direct from the pages of the Reader’s Digest article about its sparkling new home in November 1967.
The editors wrote that they hoped the Digest’s new home would fulfil the then-mayor of Sydney’s goal of bringing new life to Surry Hills, and encouraged their 610,000 Australian subscribers to visit.
One of the unusual aspects of James’ design was his use of the Fibonacci sequence to ensure its proportions were human in scale. Byrnes said the application of this system had been rigorous and extraordinary.
“This principle formed the basis of the design and configuration of the new glazing, which are consolidated in the central three bays on Cooper and Adelaide streets, where glazing already exists.”
A cafe will operate on the ground floor of Cooper Street.
For Haddow, the project realises an ambition and fascination with the building since he arrived in Sydney as a young architect.
He would often stop to jump on the front doormat, which would trigger the four-metre-high wooden doors to open in a bit of 1967 wizardry.
Loading
Now president of the Australian Institute of Architects, and recipient of top architectural prizes, Haddow approached successive owners to convince them to hire him.
When Barana bought the building, and commissioned Design 5 in 2017, Haddow was successful and was recruited to assist with the interiors. Barana’s Greg Shand said he hoped that with care and thoughtful design the Reader’s Digest building could return to being a true landmark in Surry Hills.
Start the day with a summary of the day’s most important and interesting stories, analysis and insights. Sign up for our Morning Edition newsletter.

