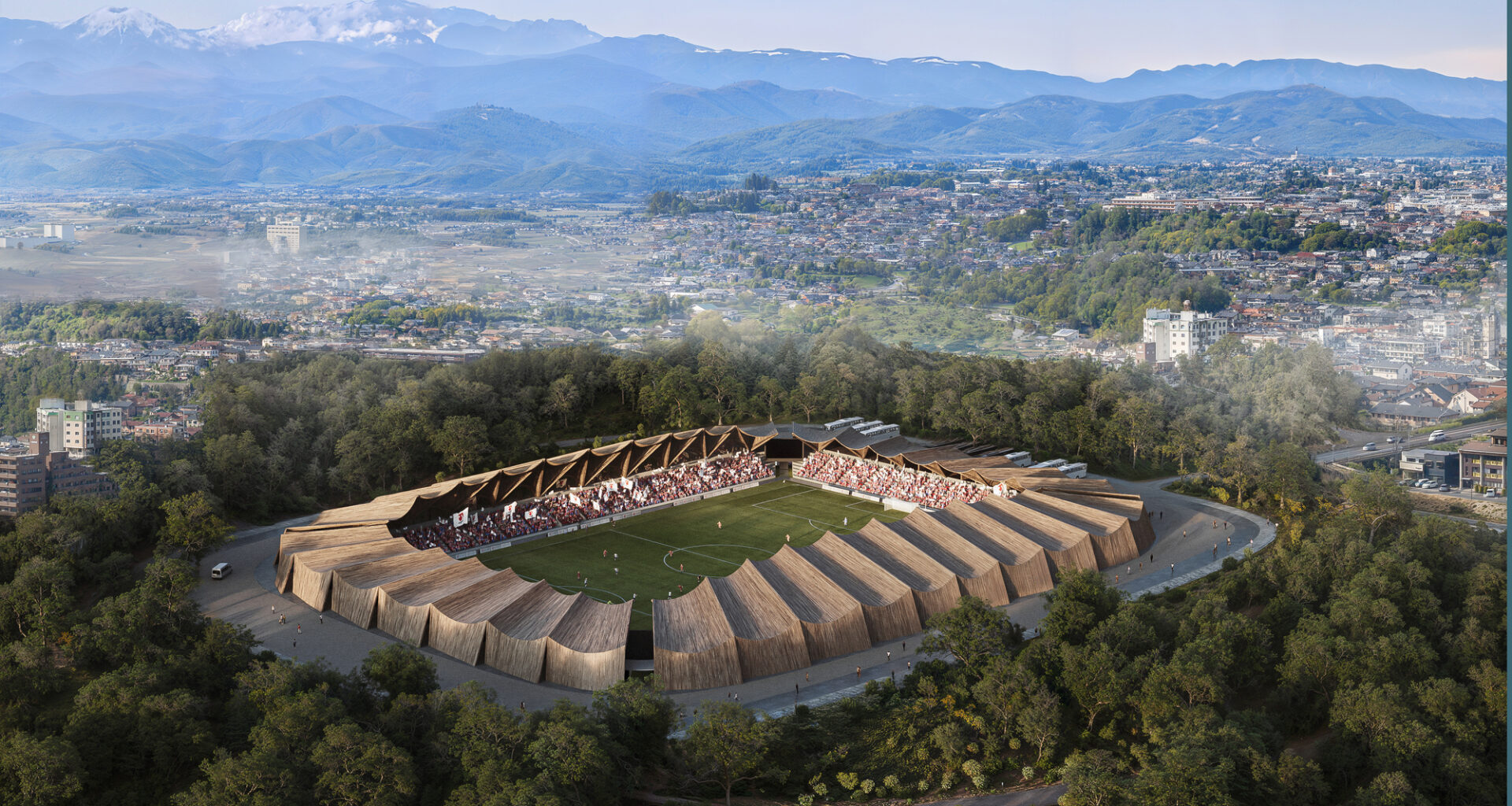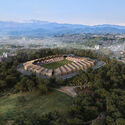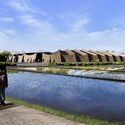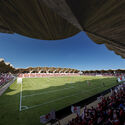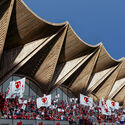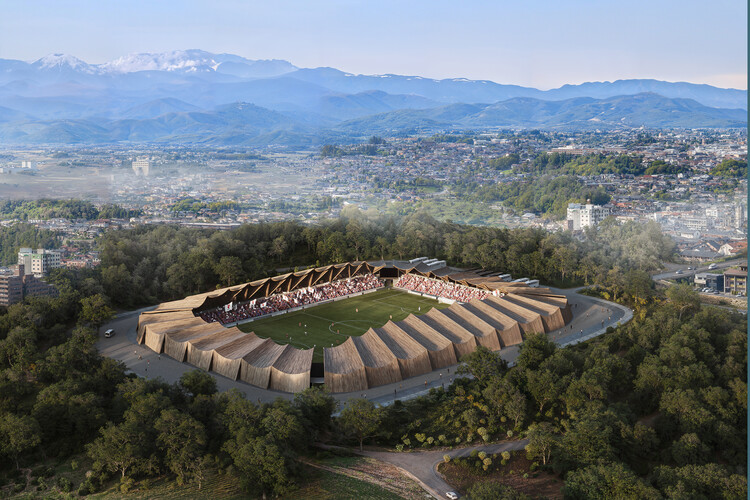 Exterior render. Image Courtesy of VUILD
Exterior render. Image Courtesy of VUILD
Share
Or
https://www.archdaily.com/1033809/vuild-designs-timber-stadium-in-fukushima-drawing-on-japanese-traditions-of-renewal
VUILD has presented the design for a wooden soccer stadium planned for Fukushima, Japan, as the future home of Fukushima United FC. Commissioned by SportX, the proposal combines community participation, an innovative timber structure, and sustainable strategies, positioning the stadium as both a functional sports venue and a potential symbol of renewal. Inspired by the Japanese tradition of Shikinen Sengu, the periodic rebuilding of shrines, the concept introduces three cycles: resources, community, and craftsmanship.
The design envisions active involvement of local residents in the building process, framing the stadium as a collective act of recovery after the 2011 earthquake and nuclear disaster. Structural components, to be fabricated from locally sourced timber, are conceived for disassembly and reuse. The assembly is planned as a participatory process with club members and residents, echoing festive mikoshi processions and ceremonial timber-raising rituals. This approach seeks to turn construction into a celebration, while reforestation initiatives and woodworking education would pass knowledge and skills to future generations.
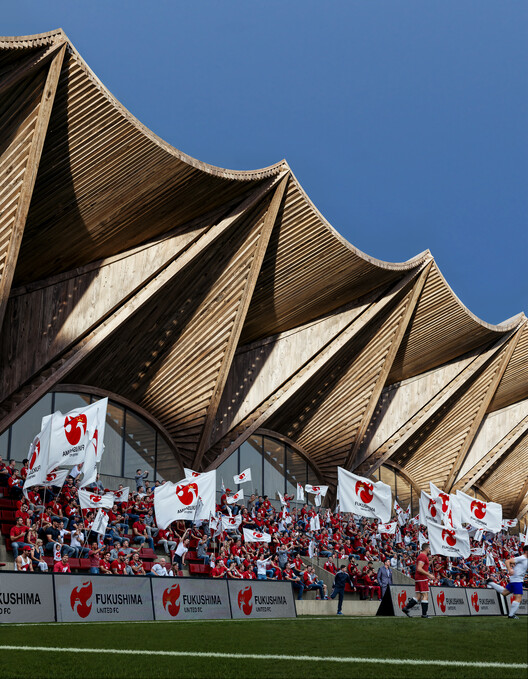 Interior render. Image Courtesy of VUILD
Interior render. Image Courtesy of VUILD
The stadium is organized into four volumes of less than 3,000 m² each, limited to two stories and a height of 16 meters. The gaps between these volumes would function as entrances, integrating circulation with architectural articulation. Ground-level facilities are planned to include locker rooms, waiting rooms, restrooms, and concessions. The second floor of the main stand is designed to accommodate VIP seating and broadcasting areas, while the back stand would incorporate hotel facilities to support long-term revenue.
Related Article The Gym-Bar Hybrid: Interiors That Integrate Sports and Healthy Habits Through Architecture
In small-scale stadiums, it is common to concentrate most seating in the main stand for future expandability. However, such an approach often results in a megastructure, leading to higher costs. In this project, the overall form is generated by circulating a section equivalent to that of a two-story house. This enables cost control, improves buildability, and allows for human-scale construction achievable through manual labor ― VUILD
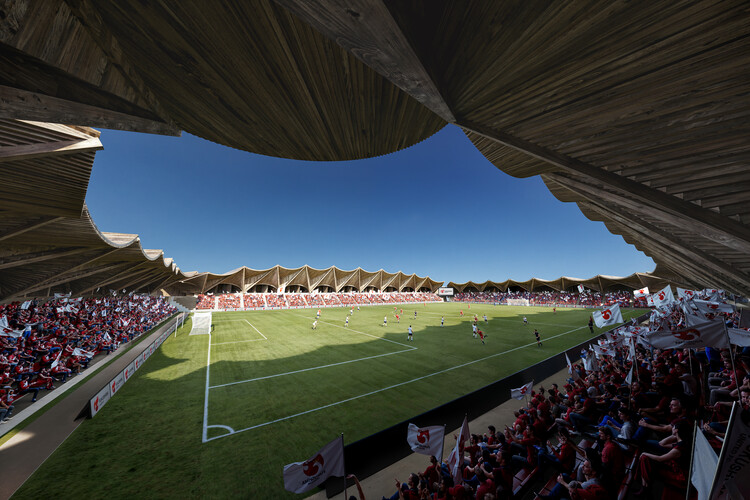 Interior render. Image Courtesy of VUILD
Interior render. Image Courtesy of VUILD
Structurally, the project proposes Hyperbolic Paraboloid Shells (HP Shells) composed of bundled small cross-section members, enabling both long spans and roof cantilevers. Above the shells, timber members suspended in a catenary form are intended to complete the roof structure. The triangular roofscape draws inspiration from the thatched houses of Ōuchi-juku in Fukushima. Its geometry is designed to balance environmental performance, with the south side allowing ample sunlight for photosynthesis and the north side extending to provide summer shade.
The HP shells would be formed using Nail-Laminated Timber (NLT) units. Straight timber members are designed to twist incrementally into the shell surface, with diagonals producing an arch effect that enhances stiffness. Above this, straight elements would be fixed piece by piece into a prestressed catenary surface, ensuring geometric stability and structural efficiency. The system aims to achieve a lightweight yet high-capacity solution.
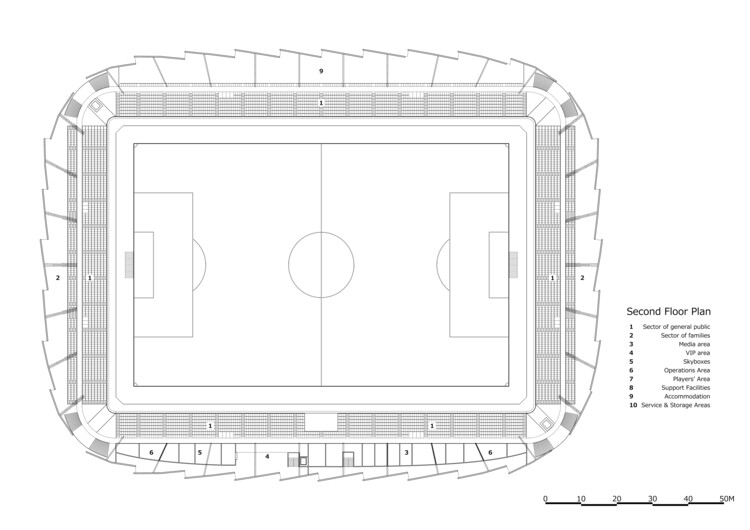 Second floor plan. Image Courtesy of VUILD
Second floor plan. Image Courtesy of VUILD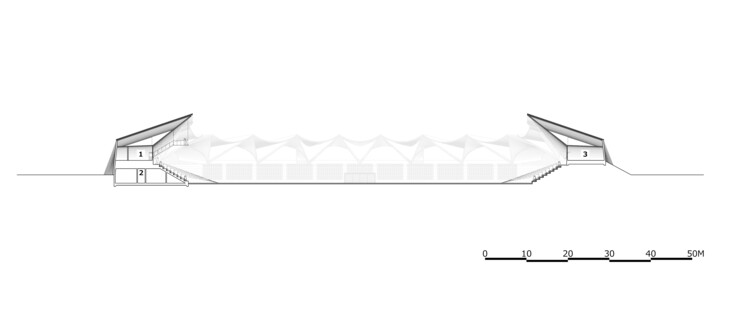 Section. Image Courtesy of VUILD
Section. Image Courtesy of VUILD
The project’s passive strategies respond to Fukushima’s basin climate, with roof and façade geometries conceived to block excessive summer sun, shield against winter winds, and channel breezes into seating areas during warmer months. Rainwater is intended to be collected, filtered, and reused, while snow stored in winter could serve as natural cooling in summer. Renewable energy systems are proposed to minimize consumption and support on-site generation, with the goal of achieving self-sufficiency. To refine these approaches, VUILD has collaborated with Arup, applying advanced digital modeling to test regenerative architectural solutions.
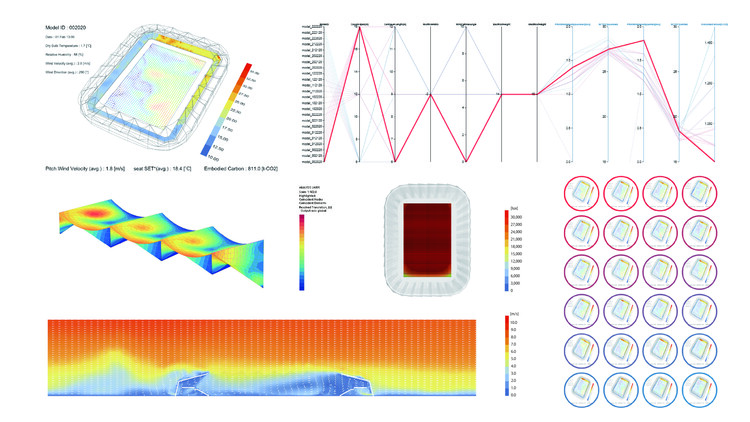 Simulation diagram. Image Courtesy of VUILD
Simulation diagram. Image Courtesy of VUILD
The project is currently exhibited at Palazzo Mora, European Cultural Center in Venice, as part of the Venice Architecture Biennale, where it will remain until 23 November 2025. Other recent developments in sports architecture include the approval of Oxford United Football Club’s all-electric stadium, Populous’ new master plan for Lisbon’s Estádio da Luz, and CHYBIK + KRISTOF’s nearing completion of a multipurpose arena in Jihlava, Czech Republic. Italy is also preparing to host its third Olympic Winter Games with Milano Cortina 2026, the most geographically extensive edition to date, featuring over 90% of venues as existing or temporary facilities.

