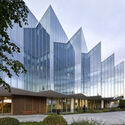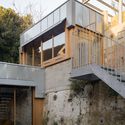 Elizabeth Tower by Purcell. Image © House of Commons
Elizabeth Tower by Purcell. Image © House of Commons
Share
Or
https://www.archdaily.com/1033771/riba-announces-the-shortlist-for-the-2025-stirling-prize
The Royal Institute of British Architects (RIBA) has revealed the six shortlisted projects for the 2025 RIBA Stirling Prize. Since its establishment in 1996, the prize has recognized works that respond to contemporary challenges while shaping more inclusive futures. This year’s shortlist spans a diverse range of scales and programs, including the restoration of one of the nation’s most iconic landmarks, a pioneering medical research facility, a contemporary almshouse designed to reduce isolation among older residents, a university’s “factory for fashion,” a fully accessible home, and a creative house extension. The winner of the award will be announced live at the Stirling Prize ceremony on 16 October in the Roundhouse, London.
This year’s shortlist brings together a diverse group of practices, ranging from past Stirling Prize winners Witherford Watson Mann, who won in 2013, and Herzog & de Meuron in 2003, to Takero Shimazaki, Hugh Strange Architects, and established firms such as BDP, Purcell, and Allies and Morrison. Continuing the award’s legacy of recognizing diverse contributions to the built environment, recent recipients include the Elizabeth Line by Grimshaw, Maynard, Equation, and AtkinsRéalis in 2024, the John Morden Centre in London by Mæ in 2023, and the Magdalene College Library by Niall McLaughlin Architects in 2022.
RIBA President Chris Williamson noted that the shortlisted projects reflect architecture’s capacity to address urgent contemporary challenges with “creativity, adaptability, and care.” He emphasized that each proposal offers a blueprint for how design can enrich society, presenting a hopeful vision in which architecture strengthens communities and contributes to a more sustainable and inclusive built environment.
Related Article RIBA Announces 2025 National Award Winners: 20 Architecture Projects from Retrofits to Cultural Landmarks
Read on to discover the six shortlisted buildings.
Appleby Blue Almshouse / Witherford Watson Mann Architects (London) 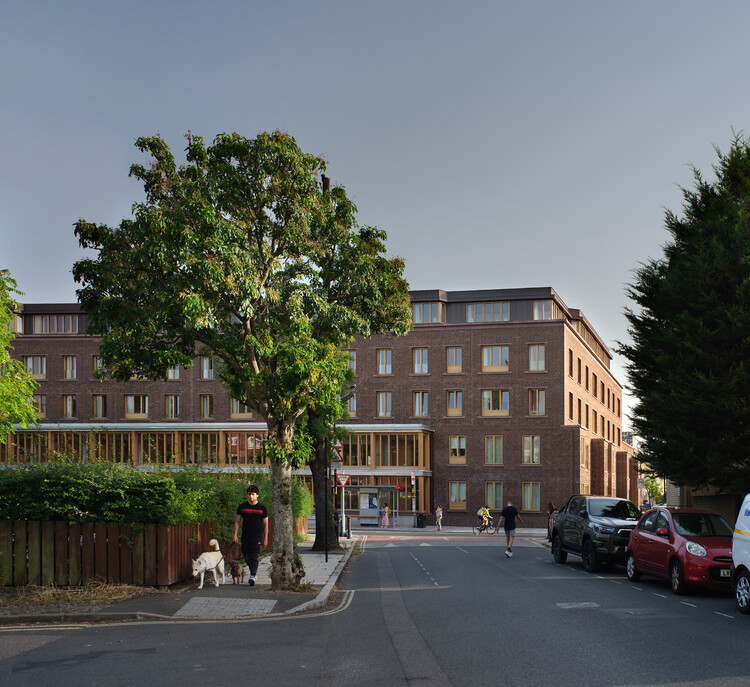 Appleby Blue Almshouse by Witherford Watson Mann Architects. Image © Philip Vile
Appleby Blue Almshouse by Witherford Watson Mann Architects. Image © Philip Vile
Appleby Blue, designed by Witherford Watson Mann for United St Saviour’s Charity (UStSC), reinterprets the traditional almshouse to provide high-quality collective housing for older residents in Bermondsey. The project delivers 59 apartments and shared facilities, developed through a partnership between UStSC, Southwark Council, and JTRE London, with rents capped at social housing levels. Built on the site of a former care home, the development channels funding from a larger residential project in Bankside to realize this social model, which UStSC will operate in perpetuity. The architects envisioned not only a building but a community, addressing the challenges of aging, particularly isolation, by creating spaces that foster encounters and shared moments.
The Discovery Centre (DISC) / Herzog and de Meuron and BDP (Cambridge) 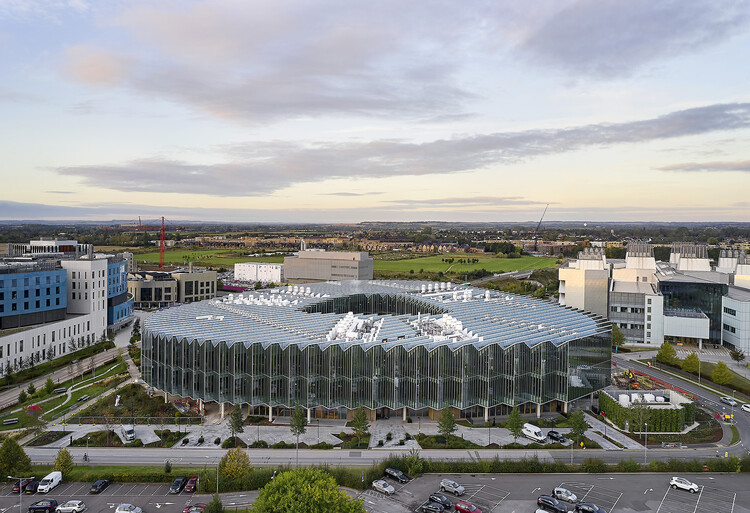 The Discovery Centre (DISC) by Herzog and de Meuron / BDP. Image © Hufton+Crow
The Discovery Centre (DISC) by Herzog and de Meuron / BDP. Image © Hufton+Crow
The Discovery Centre (DISC) in Cambridge, designed for AstraZeneca, serves as a global hub for biomedical research and development while also engaging with the wider ecosystem of education, healthcare, and science institutions. Shaped as a triangular glass disc with rounded edges, the building is defined by a distinctive sawtooth roof running east to west, optimizing natural light across laboratories and offices while creating a unified geometry. Inside, full-height glass walls place research on display while maintaining high levels of security, supported by interconnected corridors that facilitate movement between labs. Below ground, a two-storey basement houses specialized equipment, while advanced systems such as fourteen independent heating controls and Europe‘s largest ground-source heat pump provide sustainable climate regulation.
Elizabeth Tower / Purcell (London)  Elizabeth Tower by Purcell. Image © House of Commons
Elizabeth Tower by Purcell. Image © House of Commons
The restoration of the Elizabeth Tower, led by Purcell, represents the most extensive conservation effort in the landmark‘s 160-year history. Initiated in 2015, the project addressed overdue repairs while reversing earlier interventions and extending the tower’s life cycle by an estimated 50 years. The work combined traditional craftsmanship with modern engineering, safeguarding the cultural monument as both a heritage site and a symbol of national identity. Beyond structural and material repairs, interventions included stone restoration, refurbishment of interior rooms for exhibitions and administration, and the discreet addition of a passenger lift to support both clock engineers and tour guides. While the tower’s form, clock faces, and bells remain largely appreciated from a distance, the conservation effort underscores the complexity of preserving one of the world’s most recognizable landmarks.
Hastings House / Hugh Strange Architects (Hastings) 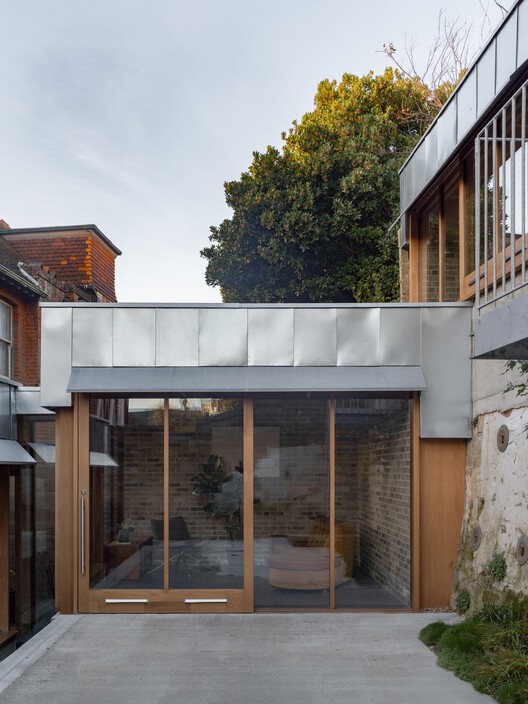 Hastings House by Hugh Strange Architects. Image © Rory Gaylor
Hastings House by Hugh Strange Architects. Image © Rory Gaylor
The refurbishment of a Victorian house in Hastings redefines the relationship between dwelling and landscape through a strategy of repair and addition. Guided by a principle of “darning,” as the architect calls it, the project addresses the dilapidated concrete terraces of the steep rear garden with precise interventions of anchoring and patching, avoiding demolition in favor of reuse. Onto this stabilized terrain, a series of lightweight timber structures extends the house outward, transforming the previously dark ground floor into a sequence of interconnected spaces filled with natural light and layered views.
London College of Fashion / Allies and Morrison (London) 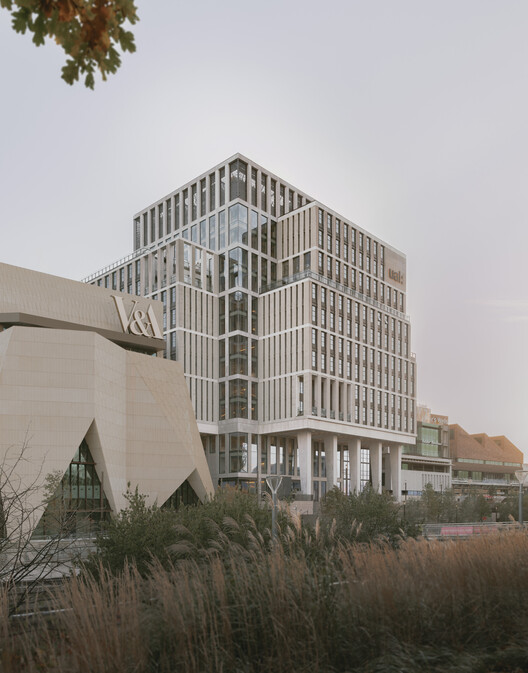 London College of Fashion by Allies and Morrison. Image © Simon Menges
London College of Fashion by Allies and Morrison. Image © Simon Menges
The new London College of Fashion consolidates an institution that previously operated across six separate sites into a single 40,000-square-metre, 17-storey building, creating one of the world’s largest centres for fashion education. Designed to accommodate a wide range of courses, from journalism and marketing to menswear and footwear, the building combines flexible general learning spaces with specialized areas for creative practice and hands-on making. A rational plan underpins the project, ensuring clarity of circulation and legibility across its dense program, while a sophisticated sectional arrangement organizes the building into a publicly accessible base, a “typical” middle zone, and a communal top level with expansive views across London.
Niwa House / Takero Shimazaki Architects (London) 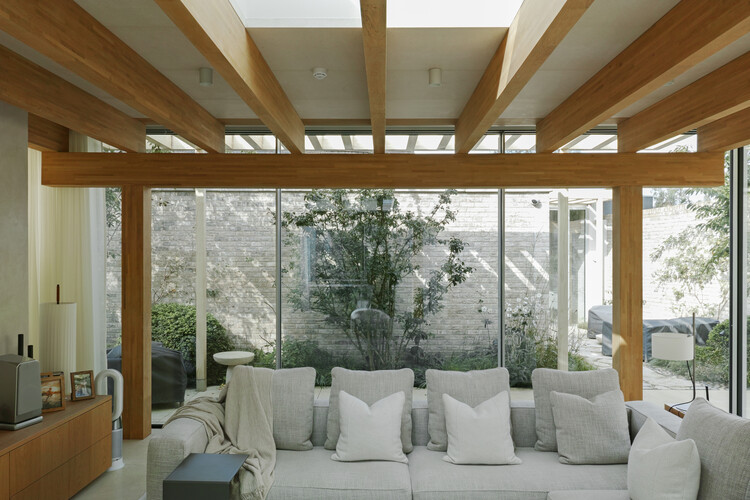 Niwa House by Takero Shimazaki Architects. Image © Anton Gorlenko
Niwa House by Takero Shimazaki Architects. Image © Anton Gorlenko
Niwa House by FTMO Studio transforms a once-derelict plot in South London into an accessible family home that connects architecture and landscape. Inspired by Japanese spatial traditions, the design adopts the concept of engawa, with open-plan interiors that unfold around gardens and courtyards. Conceived as a lightweight pavilion, the house integrates hybrid timber and stone construction, where glulam columns span both storeys to support a stacked beam network and a limestone ceiling that provides thermal mass and structure. Carefully positioned courtyards introduce daylight deep into the plan, illuminating circulation spaces and bedrooms with framed views of sky and greenery.




