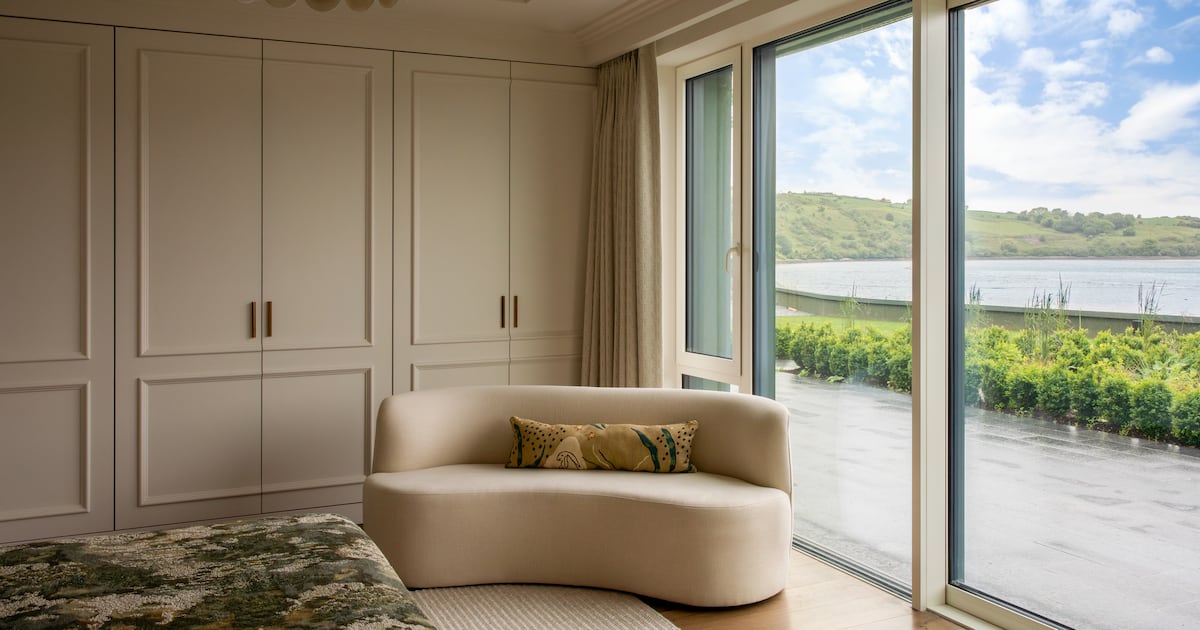Family was at the heart of the brief for the redesign of this house on a three acre site overlooking the sea near Kinsale, in west Cork.
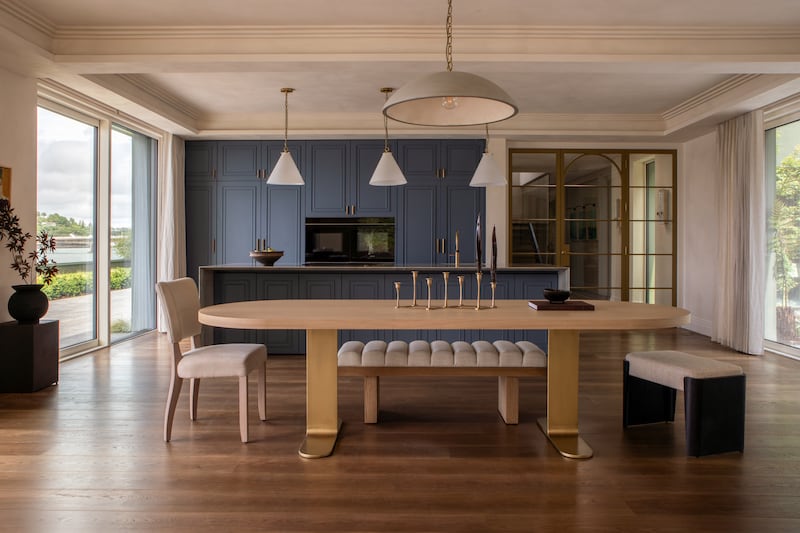 The kitchen is now the heart of the home. Photograph: Ruth Maria Murphy
The kitchen is now the heart of the home. Photograph: Ruth Maria Murphy
“We didn’t really have a strong idea of how we wanted the house to look – instead, what mattered most was that it would feel, warm, welcoming, and practical while still being beautiful,” recalls one of the owners.
Providing a comfortable home away from home for extended family was key.
“We have a big extended family and between our children and grandchildren, there are 17 of us in total. Family is everything to us, so it was important that this house became the central gathering place where everyone could spend time together, whether for holidays, weekends, or long summer days, by the coast,” he says.
But, rather than undertake such a project themselves, instead they enlisted the services of Limerick-based interior designer Geri O’Toole.
In need of rebuilding, extending and remodelling, there was a lot of work to be undertaken on the home, but the designer, who specialises in “creating bespoke homes for clients who want a high end personalised finish”, was not deterred when she took on the project – even though it took two years to complete.
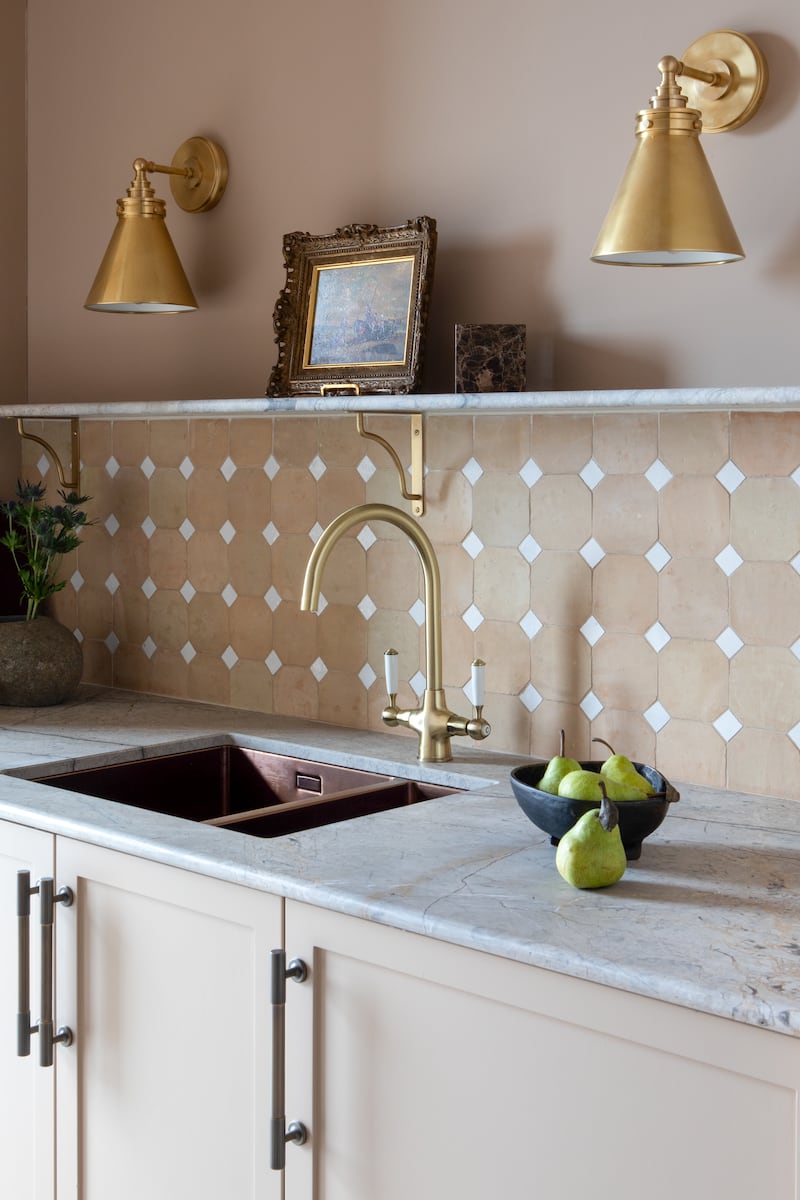 Art in the kitchen. Photograph: Ruth Maria Murphy
Art in the kitchen. Photograph: Ruth Maria Murphy 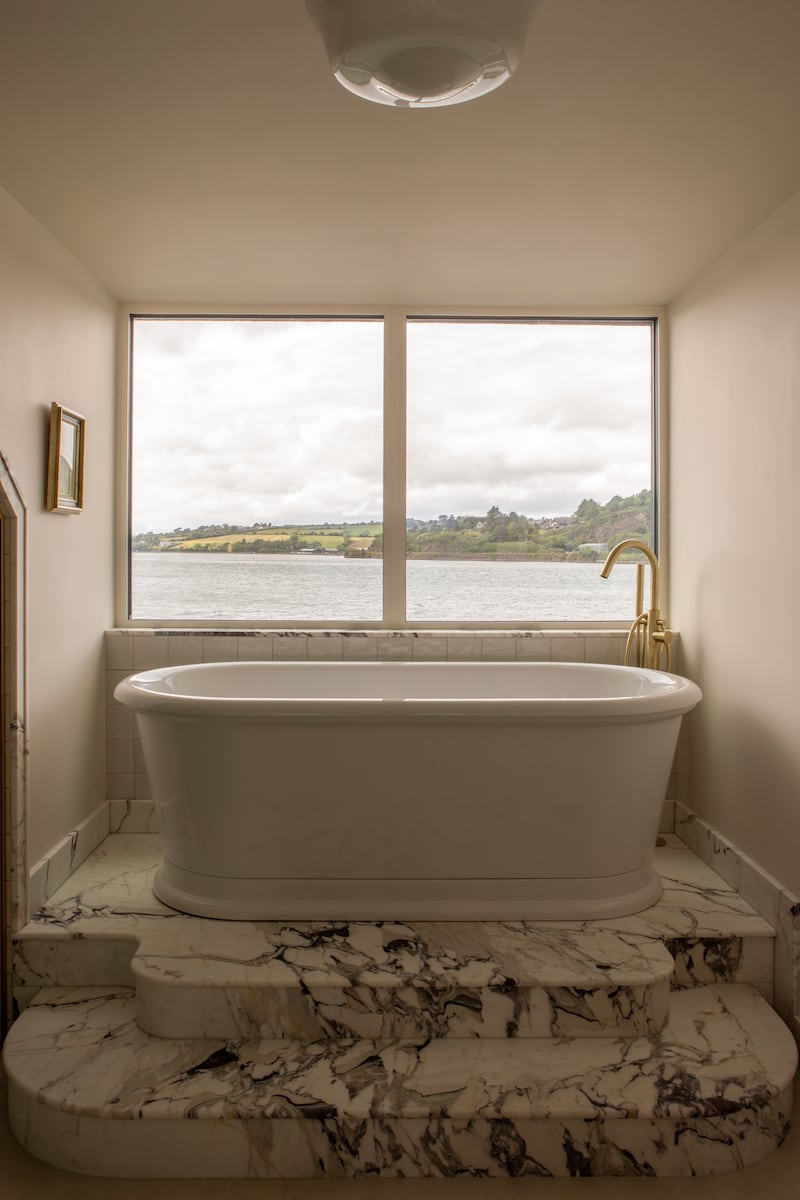 Sea views from the bath. Photograph: Ruth Maria Murphy Home from home
Sea views from the bath. Photograph: Ruth Maria Murphy Home from home
“The property, which is located on the water, is beautiful and I was given the brief to create a home away from home for an extended family, where they could enjoy comfort and luxury in a second home,” says O’Toole.
“We decided to go for an earthy palette and to use limewash in some areas to give movement to the walls.
“At the start of any project, we spend a lot of time getting to know the clients, how they live, what they’re drawn to, and how they want the space to feel. From there, I curated a design that reflects not only their needs and personal style but also responds to the architecture and surroundings of the home.”
The hallway was designed to be calm and elegant as an introduction to the palette and textures which run throughout the home, while statement lighting was used to establish a sense of refinement, and the carefully curated artwork creates a welcoming, gallery-like feel, which reflects the client’s love of design.
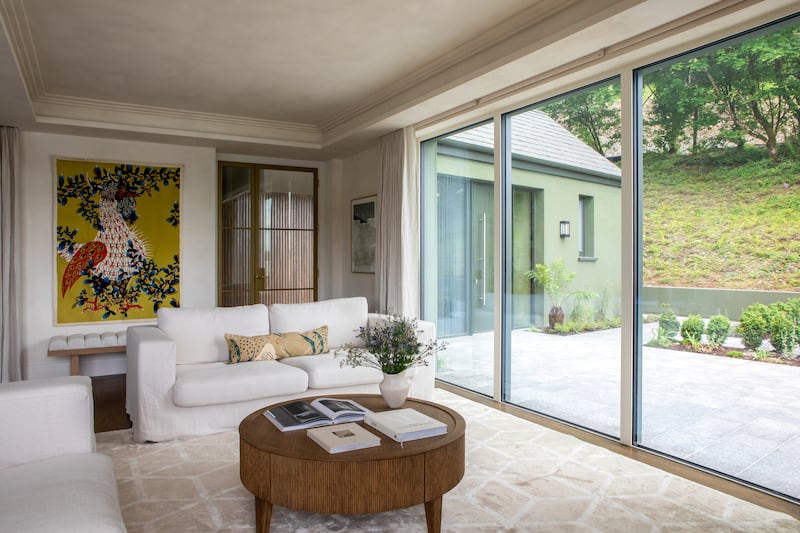 A restful living area. Photograph: Ruth Maria Murphy
A restful living area. Photograph: Ruth Maria Murphy 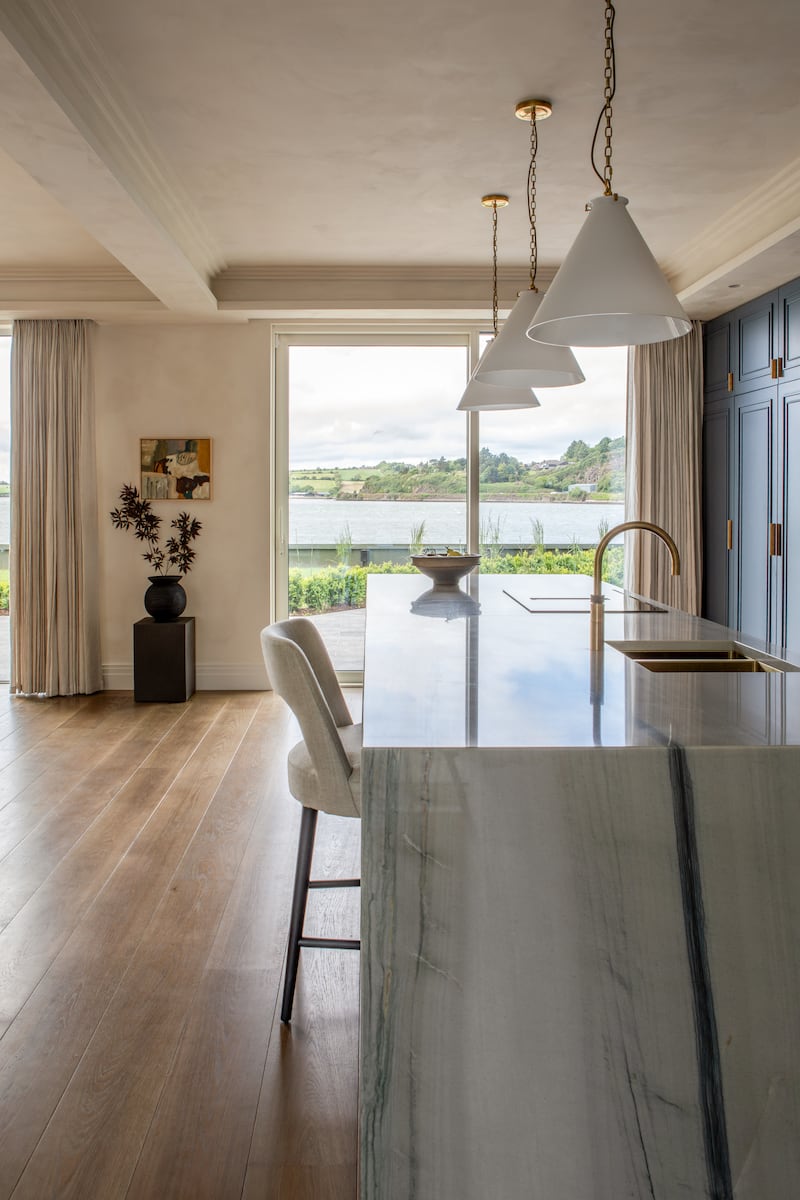 A natural quartzite called Apollo was used for the kitchen island. Photograph: Ruth Maria Murphy
A natural quartzite called Apollo was used for the kitchen island. Photograph: Ruth Maria Murphy
“The kitchen and living area became the heart of the home and one of the most transformative parts of the project,” says O’Toole. “We opened up the space to flood it with natural light, ensuring that the stunning coastal views could be enjoyed from every angle.” Bespoke cabinetry in a blue to echo the sea, and a natural quartzite called Apollo was added in a waterfall with a shark nose edge.
In addition, timeless finishes were paired with timber flooring, while the dining and seating areas were dressed with custom furniture and layers of tactile fabrics – and a special edition of a French tapestry by Jean Lurçat “to bring colour and joy”.
The result is a space which feels both sculptural and deeply comfortable — perfect for both family life and entertaining.
There are six bedrooms in the house and the Limerick-based designer, who works with a team of 10, says that the primary suite “was conceived as a private retreat with hidden panelled walls opening to an ensuite”.
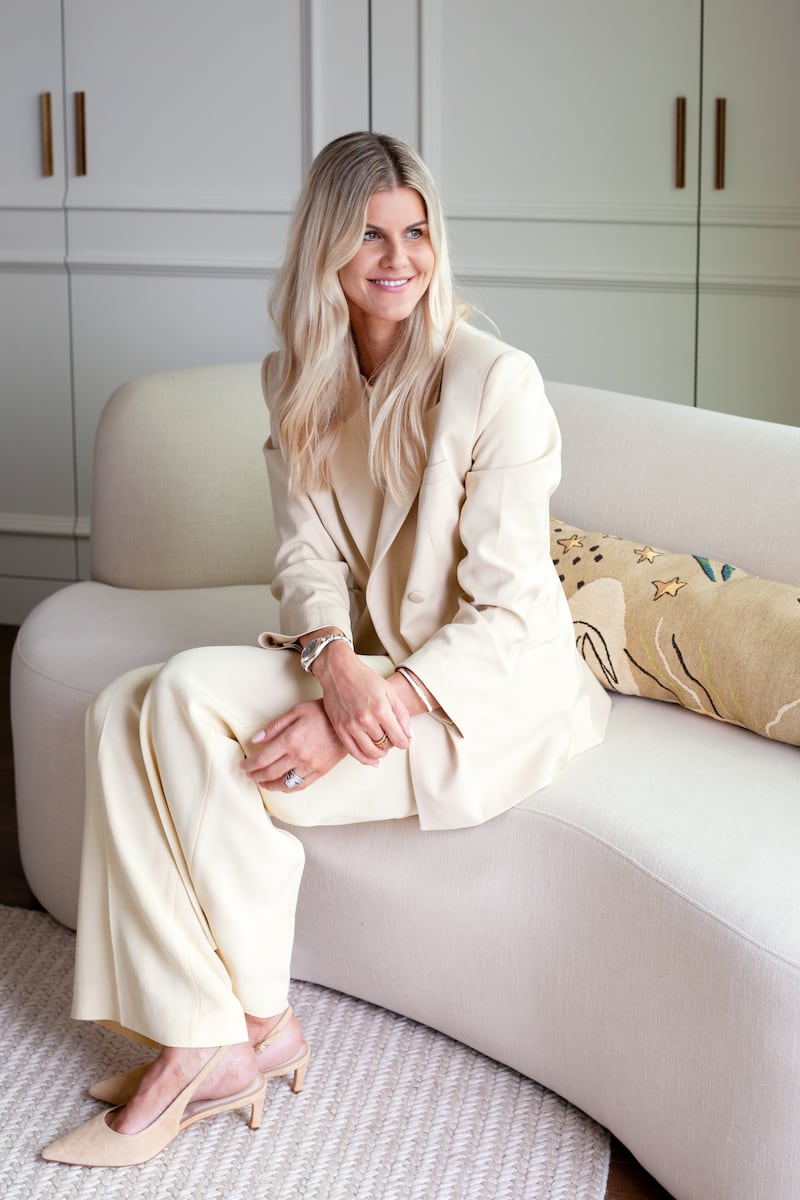 Geri O’Toole: ‘We really wanted to make sure the natural elements of the materials came through.’ Photograph: Ruth Maria Murphy
Geri O’Toole: ‘We really wanted to make sure the natural elements of the materials came through.’ Photograph: Ruth Maria Murphy 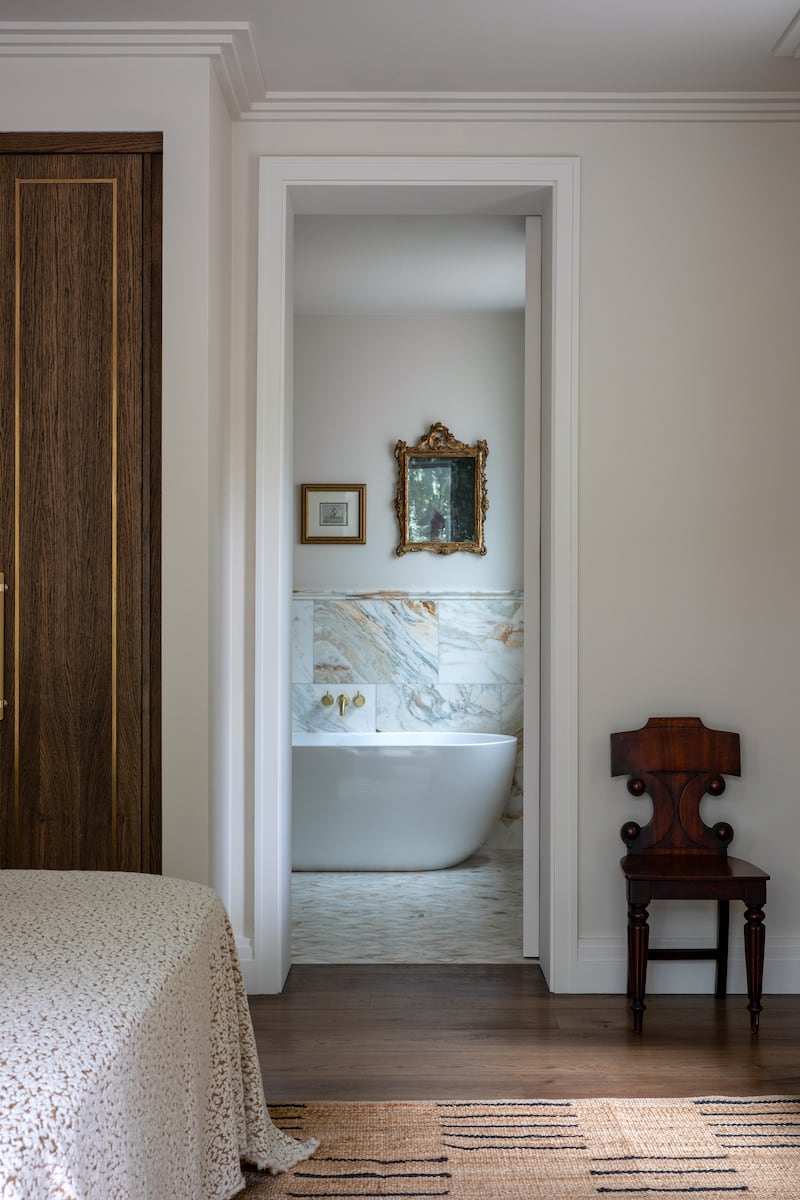 The redesign included adding some antique pieces for juxtaposition and depth. Photograph: Ruth Maria Murphy
The redesign included adding some antique pieces for juxtaposition and depth. Photograph: Ruth Maria Murphy 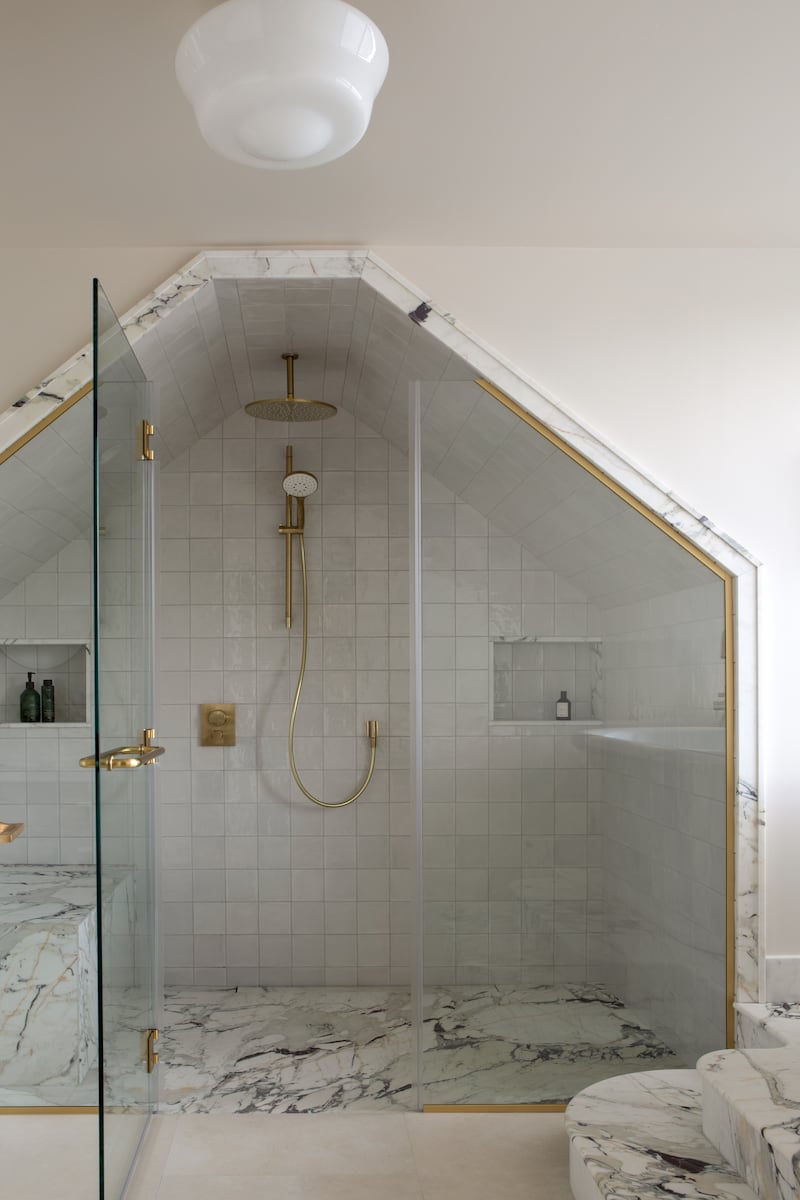 Contrasting tiles in a bathroom. Photograph: Ruth Maria Murphy
Contrasting tiles in a bathroom. Photograph: Ruth Maria Murphy 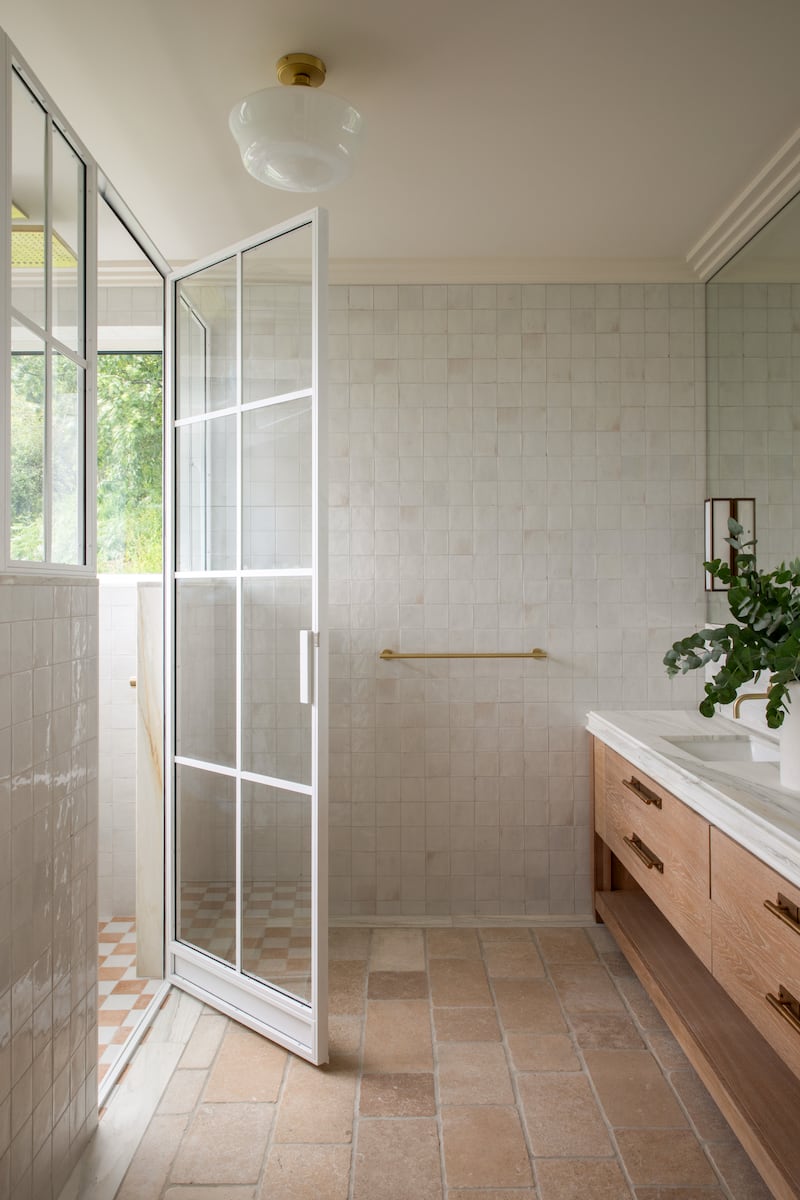 Natural materials such as marble and wood were used throughout the house. Photograph: Ruth Maria Murphy
Natural materials such as marble and wood were used throughout the house. Photograph: Ruth Maria Murphy
“Inspired by the shifting light of the coastline, we layered soft textiles, bespoke headboards and elegant finishes to create a sense of serenity,” she says.
In the guest bedrooms, the designer continued the theme of understated luxury, ensuring each space felt restful yet distinctive. Bedroom two, in particular, was given a soft, neutral palette with bespoke detailing and tactile fabrics, creating a cocoon-like atmosphere which is both inviting and timeless.
O’Toole also added some antique pieces, such as the Regency hall chair, for juxtaposition and depth, as well as vintage and original art.
“A lot of the pieces in the house were either bespoke or sourced through the antique dealers, so everything feels quite personal and considered,” she says.
“We work with a number of suppliers we trust and collaborate with regularly, which really helps when you’re creating something tailored to a specific space.”
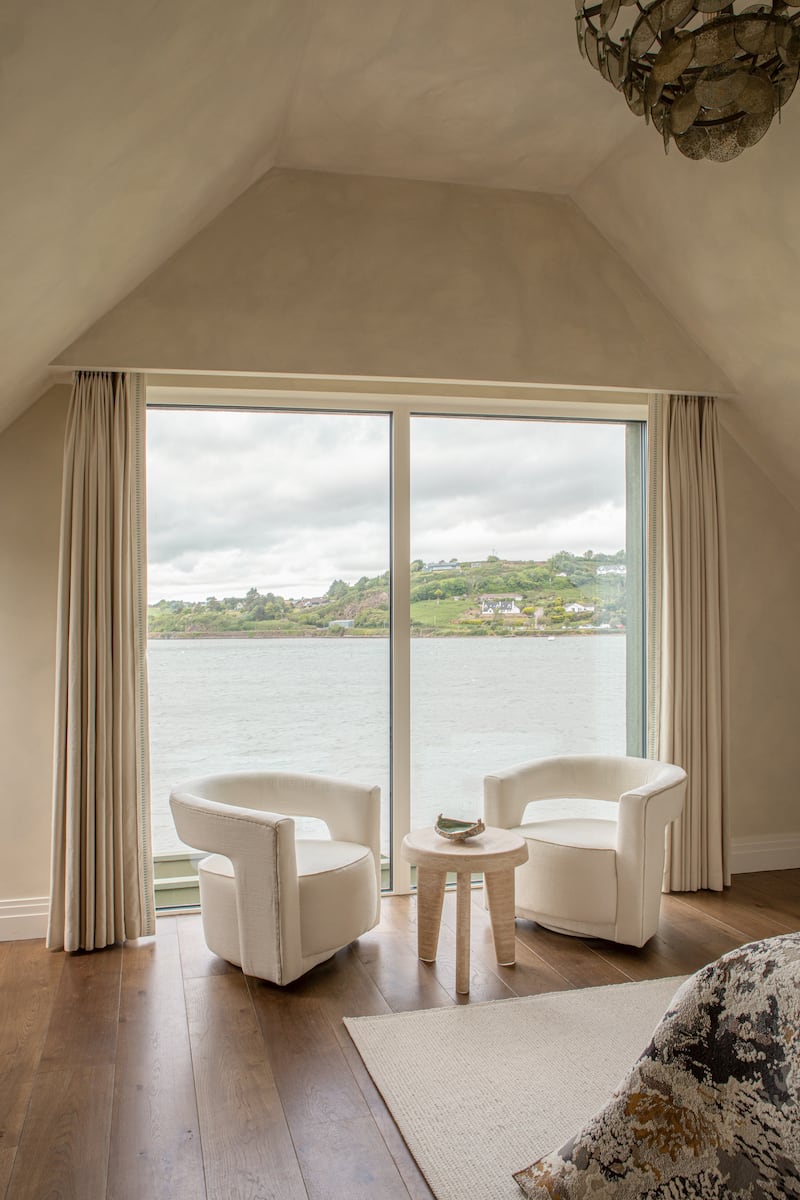 A limewash paint from Bauwerk was used on the walls to give a lived-in, textured finish. Photograph: Ruth Maria Murphy
A limewash paint from Bauwerk was used on the walls to give a lived-in, textured finish. Photograph: Ruth Maria Murphy 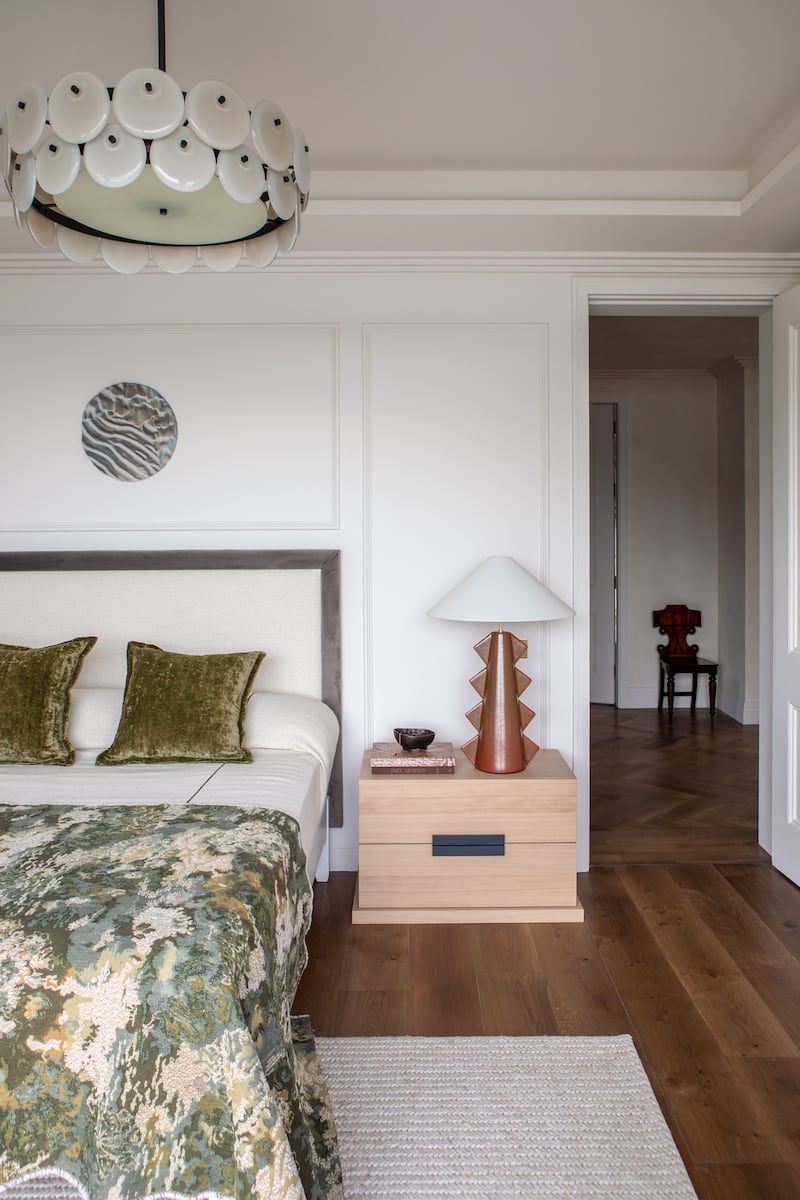 Understated luxury in a bedroom. Photograph: Ruth Maria Murphy
Understated luxury in a bedroom. Photograph: Ruth Maria Murphy
A limewash paint from Bauwerk was used on the walls to give a lived-in, textured finish while throughout the house, natural materials such as marble and wood were used.
“We really wanted to make sure the natural elements of the materials came through, it adds so much warmth and helps create that cosy, welcoming feel which ties the whole home together.”
Every interior designer has a favourite aspect of their finished look and O’Toole is no different.
“I really adore the primary suite downstairs,” she says. “I think that it is a really comforting haven and I love the calmness you feel in there which comes from the natural choice of materials as well as the light colour palette.”
Without disclosing how much the project cost to complete, the founder of Geri Designs says that the transformation of the six bedroom house, aptly named The Tides, took longer than anticipated and there were a few stumbling blocks along the way – but nothing that couldn’t be overcome.
“The project took two years from start to finish, which was longer than the client had hoped, but they very much wanted it to have a high-end finish, so it was important to get it right rather than rush things,” she says.
Now that the property is finished and the keys have been handed over, would the experienced designer – whose work spans not only across Ireland, but also the UK, France, the UAE and the US – do anything differently?
“If I were starting again, I would like to give myself more space to enjoy the journey,” she says.
“As designers we can be so focused on the end result, but projects like this remind me to take in the beauty of the process along the way. And we are always sad when it comes to the end after working so closely with the lovely clients for a couple of years.”
Moving in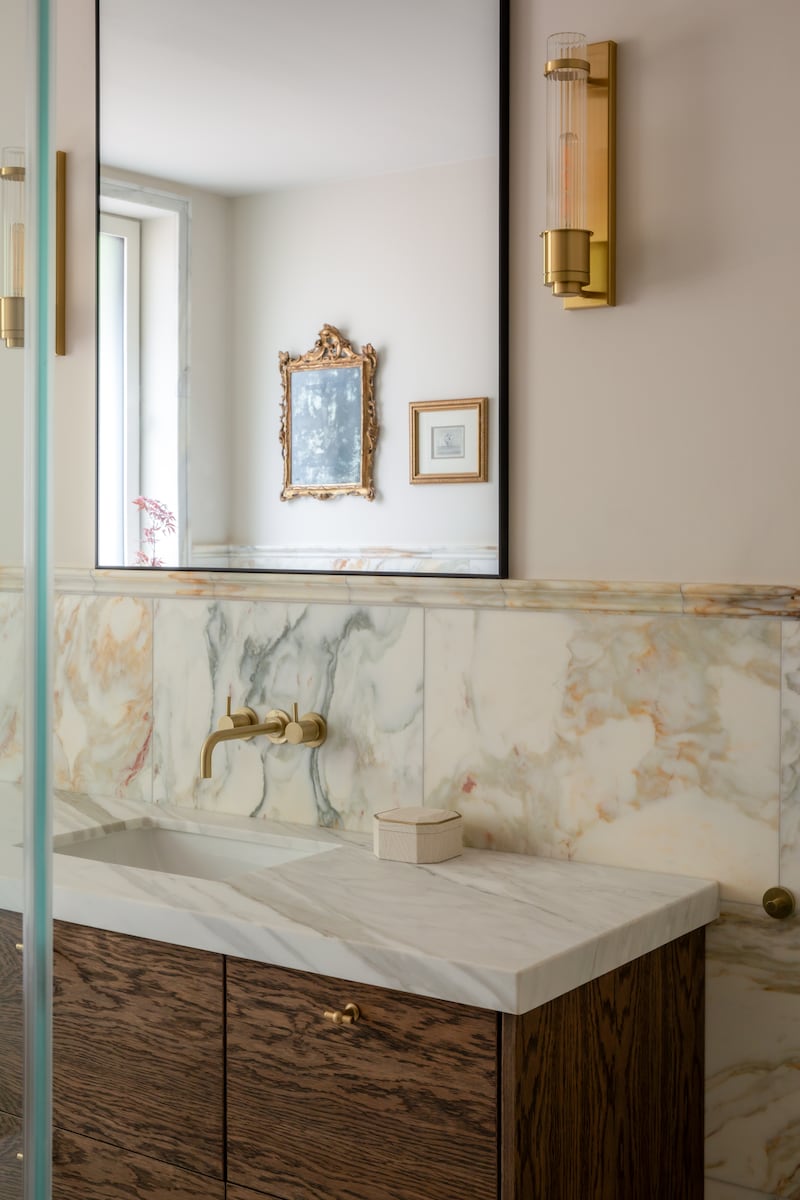 Bathroom. Photograph: Ruth Maria Murphy
Bathroom. Photograph: Ruth Maria Murphy
The family moved in in April of this year and say there’s nothing they would change.
“It’s exactly what we hoped for – a beautiful, comfortable, timeless home that fits us perfectly. If anything, we just wish we’d done it sooner.”
“It felt like home straight away but elevated in a way we could never have created ourselves,” says the delighted homeowner.
“The lighting stood out immediately, it completely transforms the atmosphere and brings such warmth and drama to the spaces. The whole design was beyond what we imagined, and it made us so glad we had put the project in the hands of a skilled design team.”
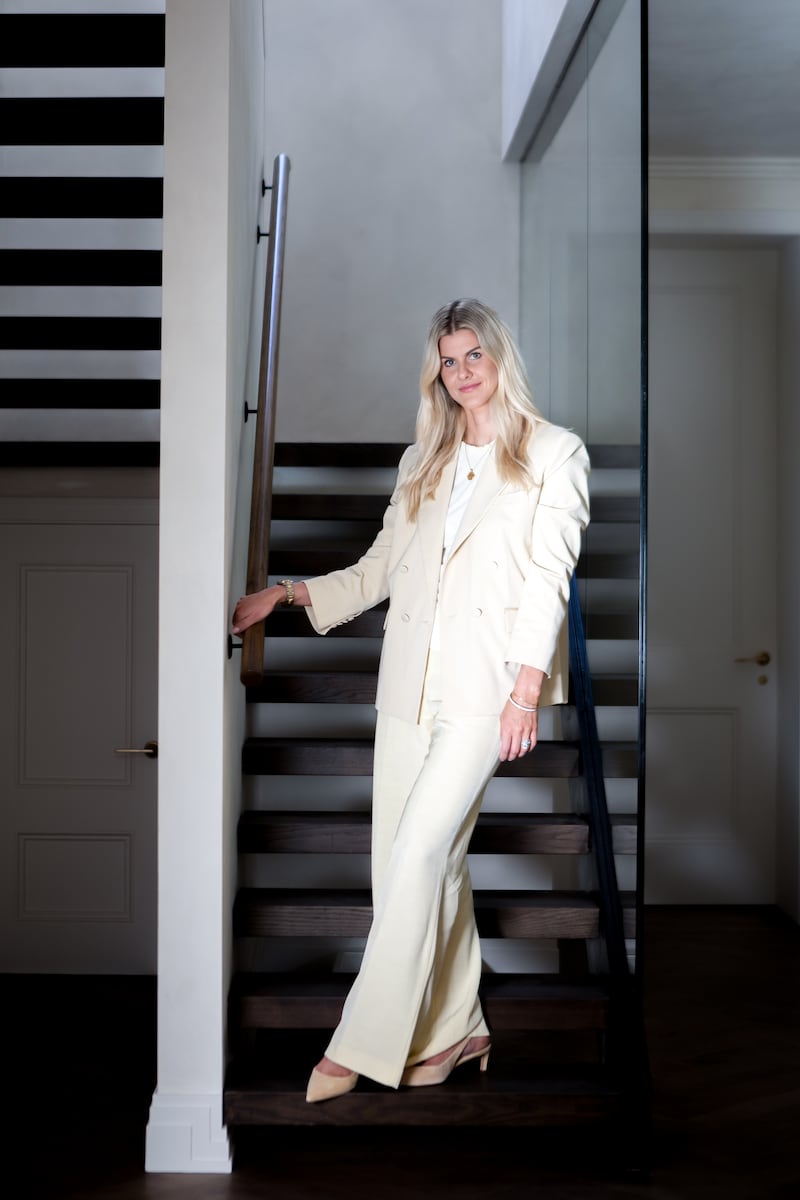 Geri O’Toole: ‘If I were starting again, I would like to give myself more space to enjoy the journey.’ Photograph: Ruth Maria Murphy
Geri O’Toole: ‘If I were starting again, I would like to give myself more space to enjoy the journey.’ Photograph: Ruth Maria Murphy
And their favourite thing?
“How the space brings the whole family together – with the kitchen and living areas being the heart of the home, where everyone gravitates to.”

