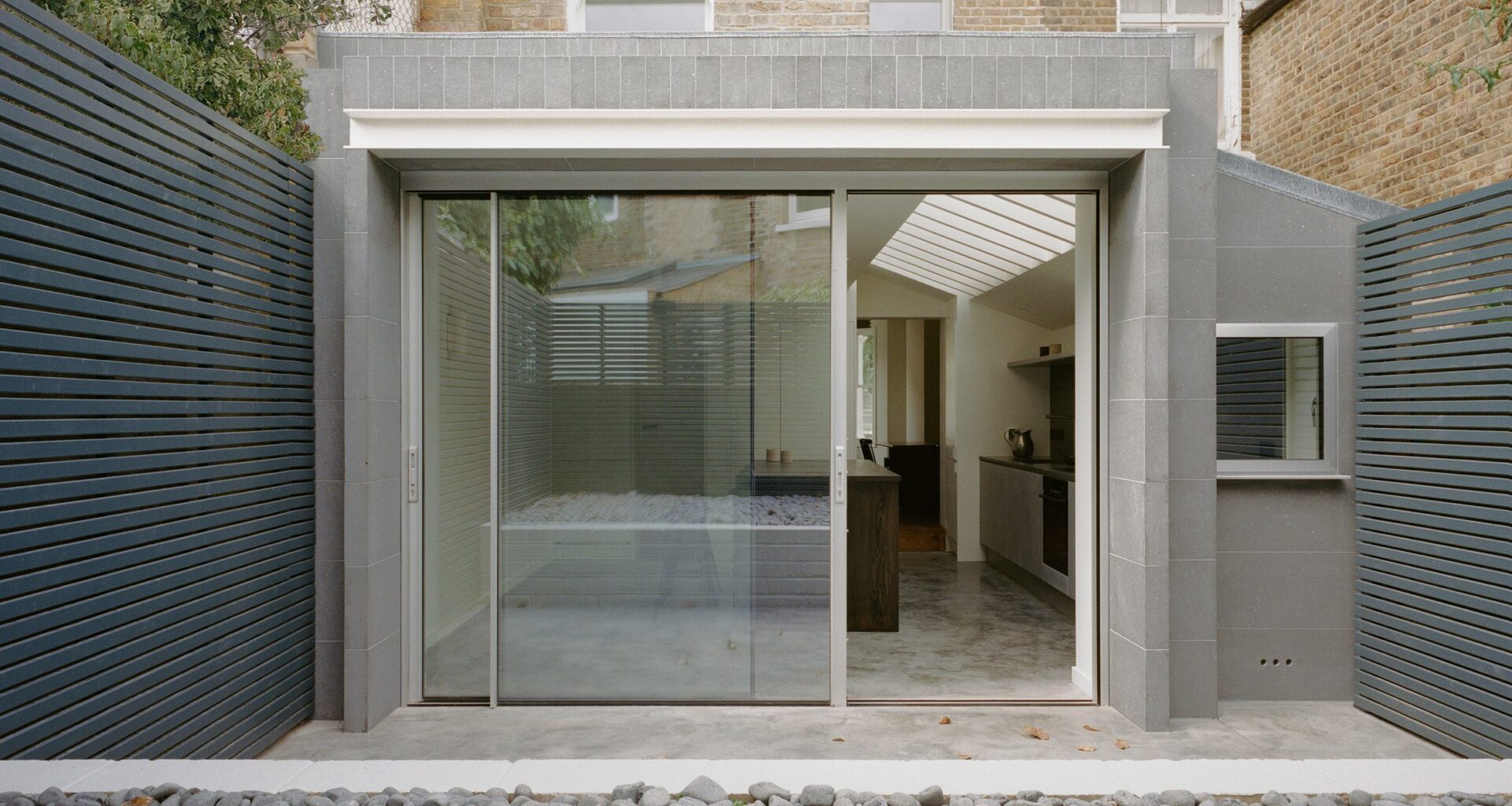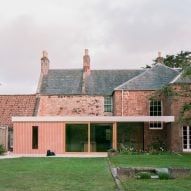Raw blocks of grey basalt stone bring tactility to this minimalist home extension in London, designed by local architecture studio EBBA.
Aptly named Basalt House, the project involved the addition of both a rear and loft extension to a Victorian home in north west London.
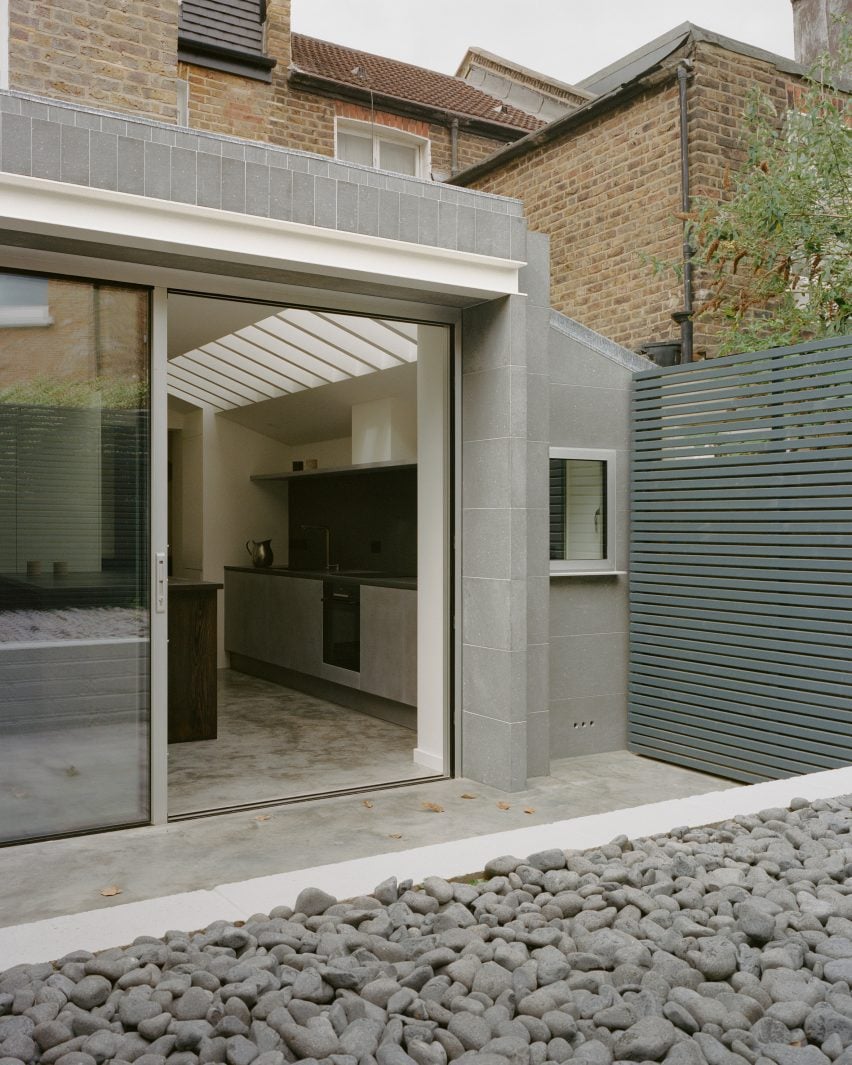 EBBA has designed a minimalist home extension in London
EBBA has designed a minimalist home extension in London
Setting out to “do more with less”, EBBA used the two additions to reconfigure the home’s circulation and introduce more daylight into its deep and narrow plan.
“The design respects the Victorian arrangement of the original home while introducing a bold yet harmonious contemporary intervention,” the studio told Dezeen.
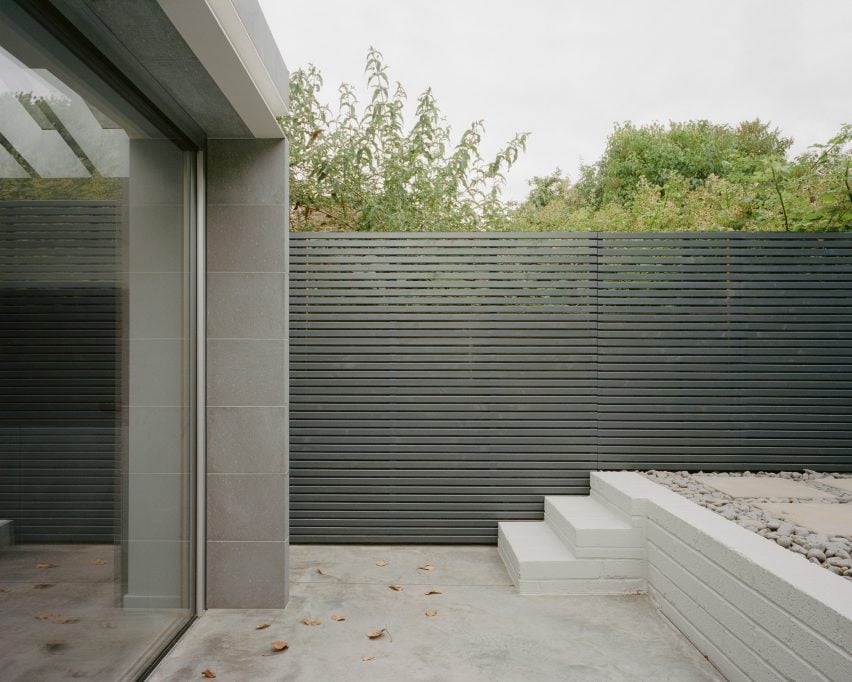 Blocks of basalt were used for the extension
Blocks of basalt were used for the extension
“In modest projects, we enjoy the opportunities to do more with less and try to create a series of interventions that improve flow, access to light and add subtlety in changes of texture and tone through the materials,” added EBBA.
“At the same time, we wanted to explore the use of stone as the predominant building material for the new interventions, with its reduced embodied carbon providing a good alternative to traditional materials used in building homes.”
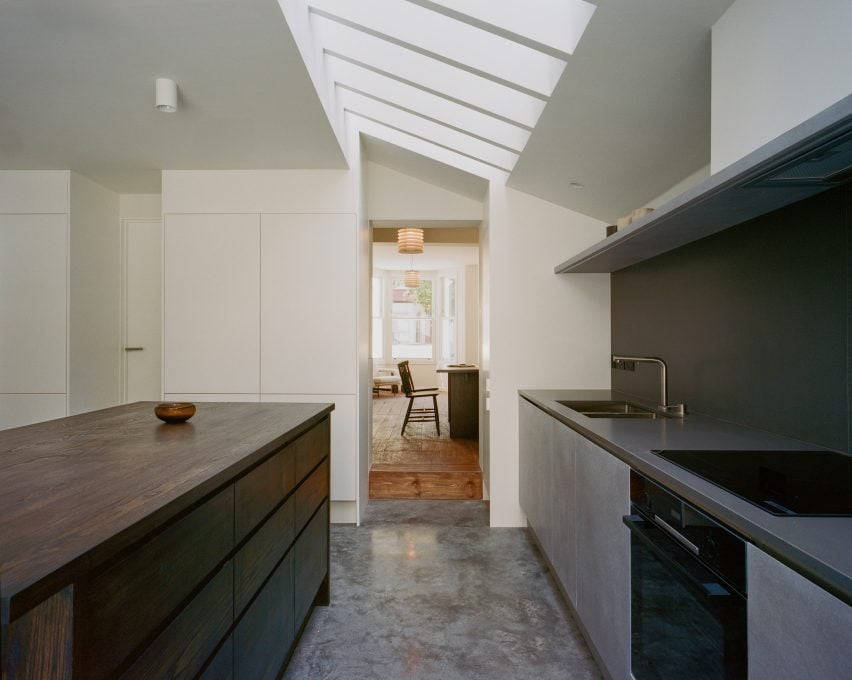 A skylight crowns the kitchen area
A skylight crowns the kitchen area
The loft extension of Basalt House adds two new bedrooms as well as a circular skylight that pulls light down via the existing stairwell into the home’s first and ground floors.
Meanwhile, the rear extension introduces a new kitchen area that sits beneath a long, sloping skylight and overlooks the home’s hard landscaped garden through a full-height, sliding glass door.
Pend wraps extension to historic Scottish home in fluted pink-toned stonework
Two openings connect the extension back to the existing home, reconfiguring its original layout by creating two direct axes from both the front door and the adjacent living room through to the garden.
For the rear elevation of the home, the basalt blocks of the wall have been left exposed, along with a large white-steel lintel across the top of the large sliding door.
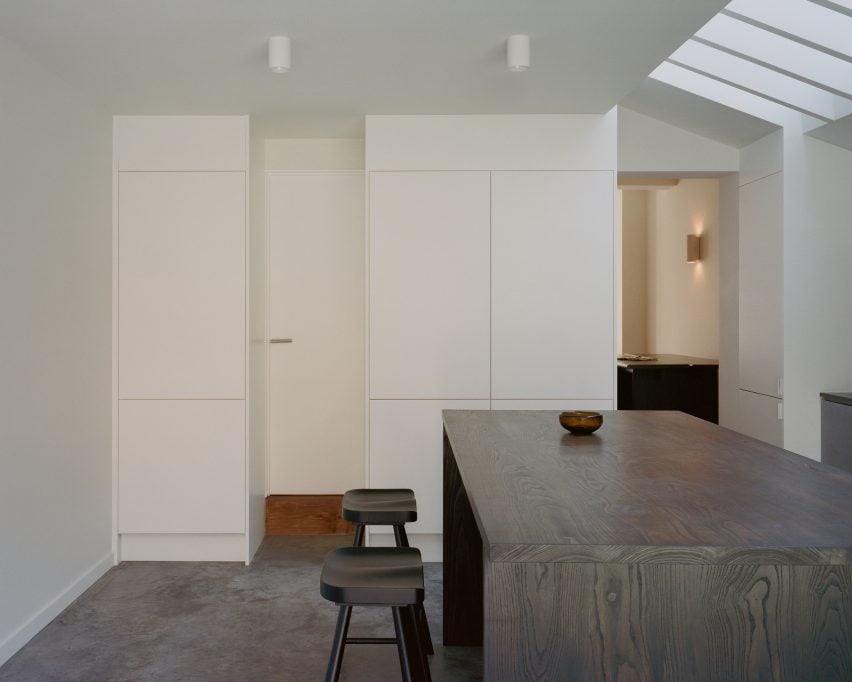 An ash timber island contrasts with the kitchen’s white walls
An ash timber island contrasts with the kitchen’s white walls
Inside the rear extension, white walls and built-in storage are contrasted by a dark-stained ash kitchen island and grey valchromat counters, while a polished concrete floor contrasts with the wooden floorboards of the existing home.
“Materials were chosen for their sustainability properties, texture and ability to bridge old and new, balancing tactile richness with environmental performance,” the studio said.
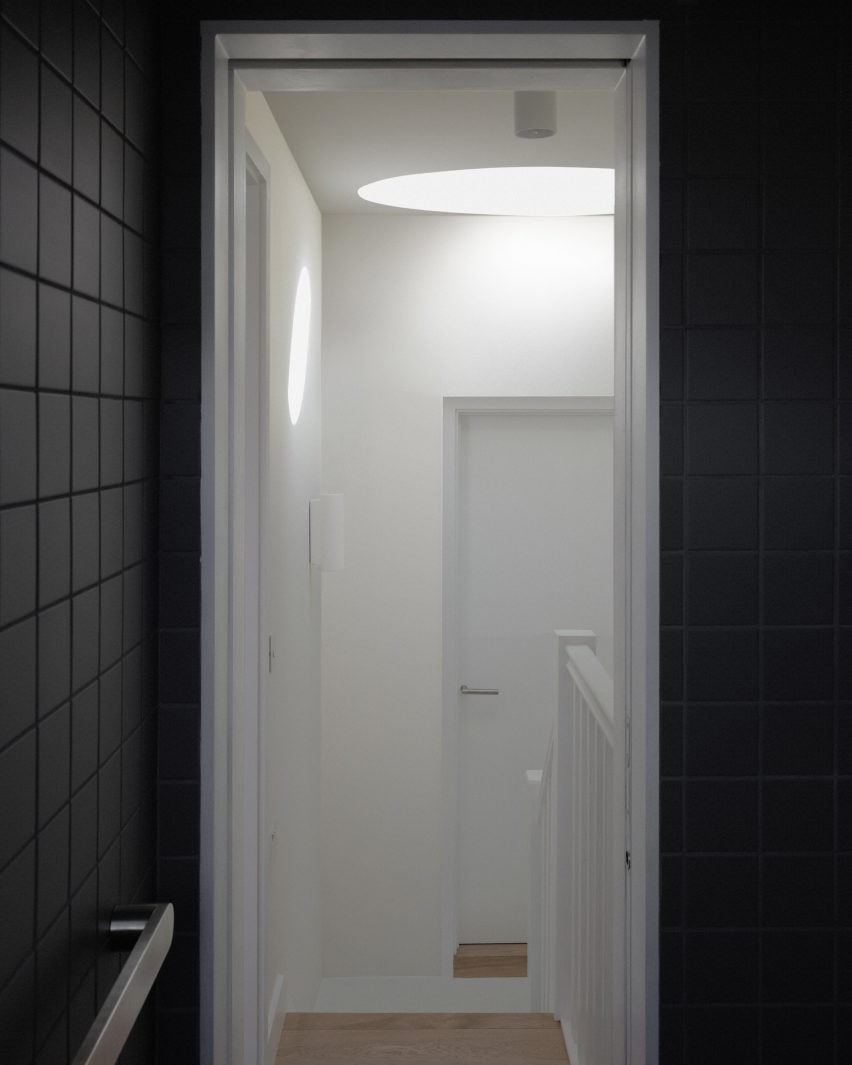 A circular skylight draws light into the home’s upper floors
A circular skylight draws light into the home’s upper floors
“The design reflects EBBA’s ethos – subtle, material-led transformations that elevate daily living while respecting historical narratives and aiming to celebrate the method of construction,” added EBBA.
“An example of this is the supporting steel beam that visibility helps to transfer the load and reinforces the sense of weight in the blocks,” it added.
EBBA was founded in 2016 by architect Benni Allan. Previous projects by the studio include the addition of a “Victorian-like” steel-framed extension to a home in Camden and an installation for Houghton Festival that lights up in response to the surrounding trees.
The photography is by Rikard Kahn.

