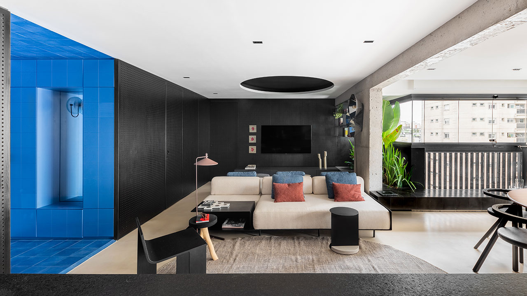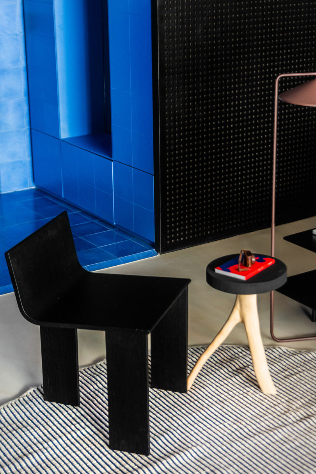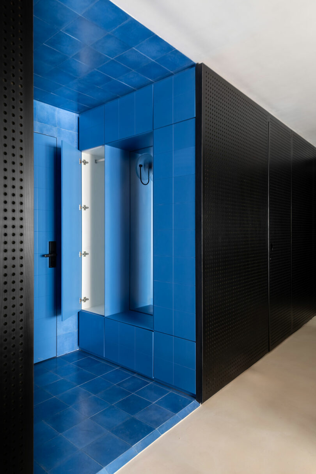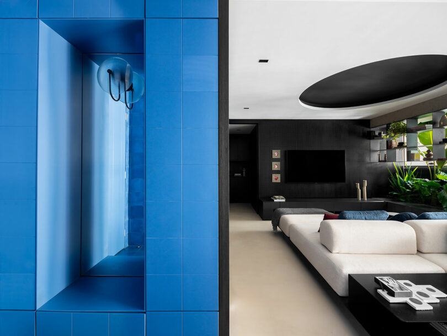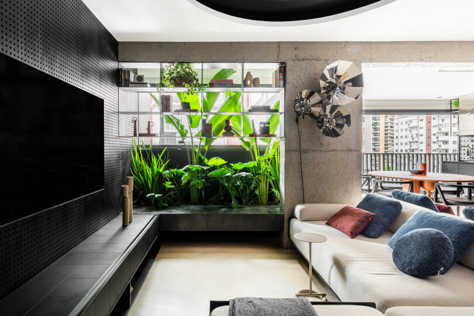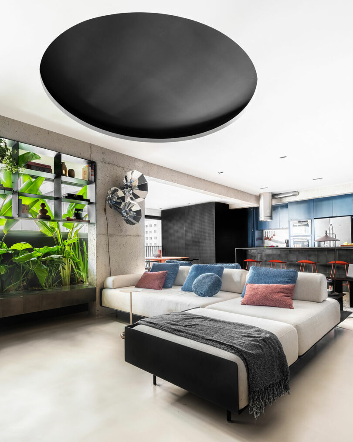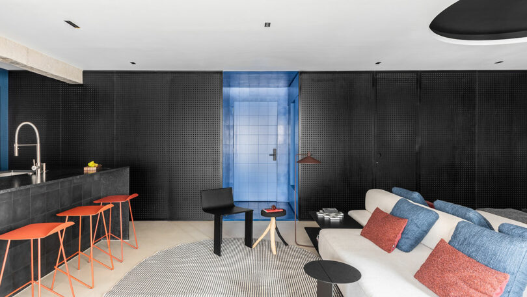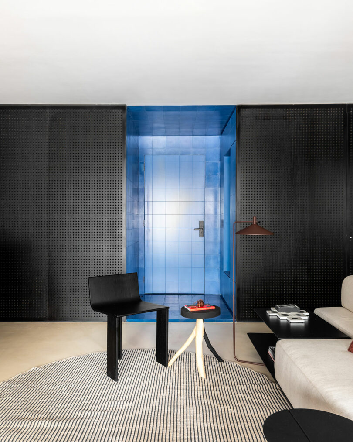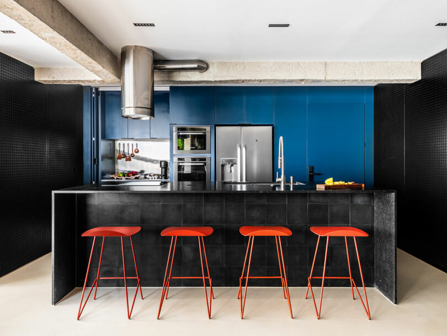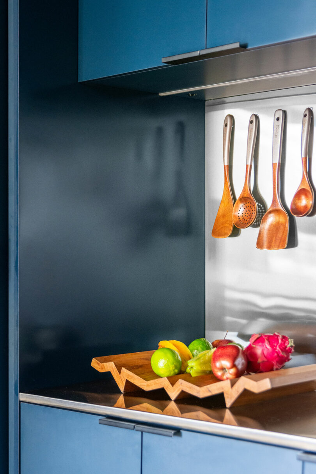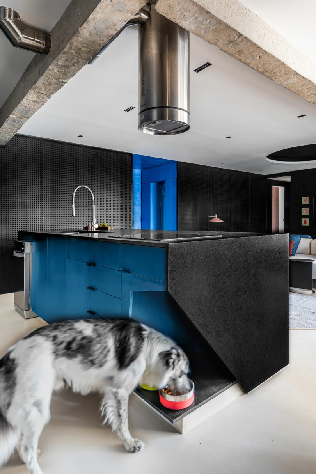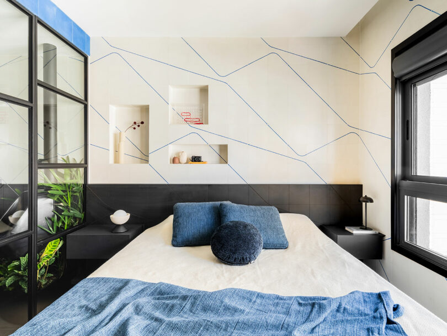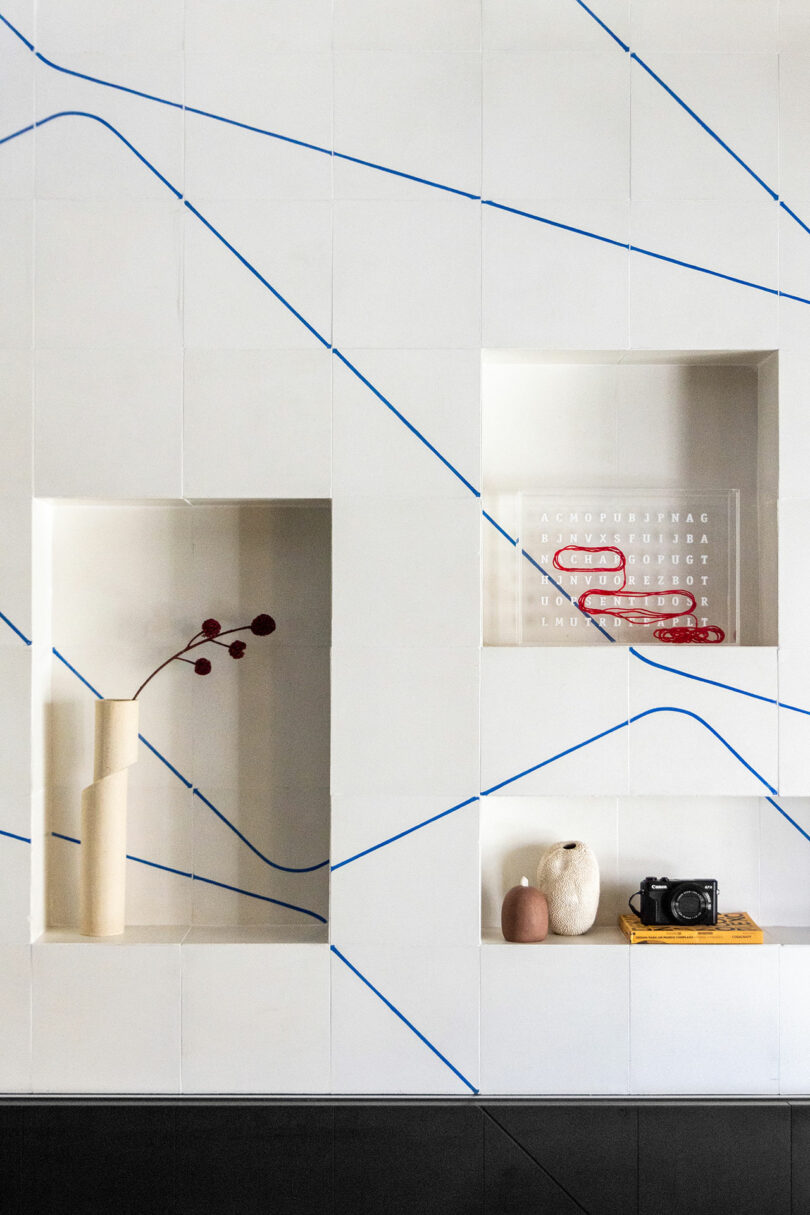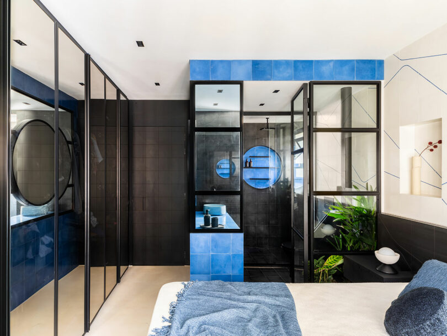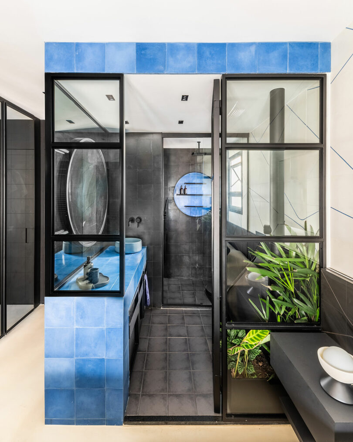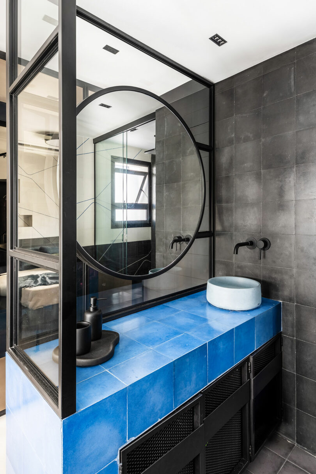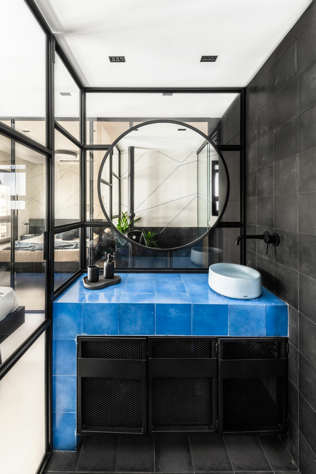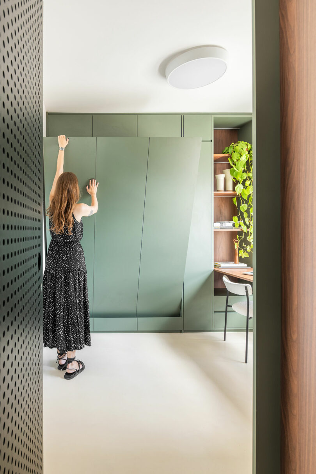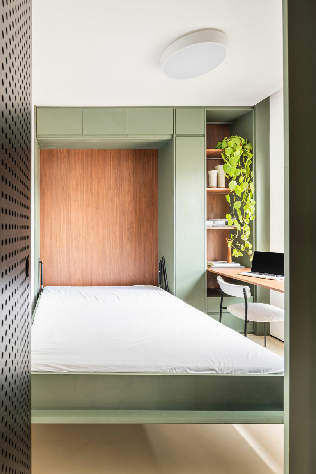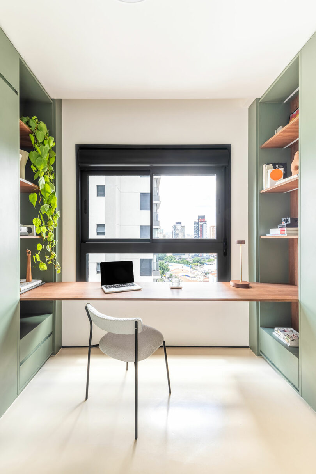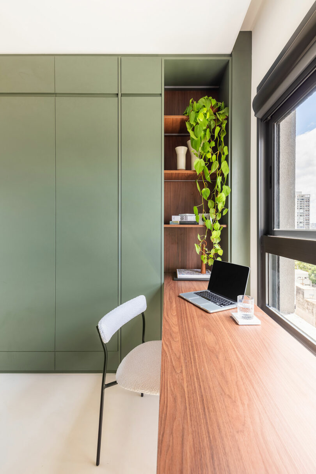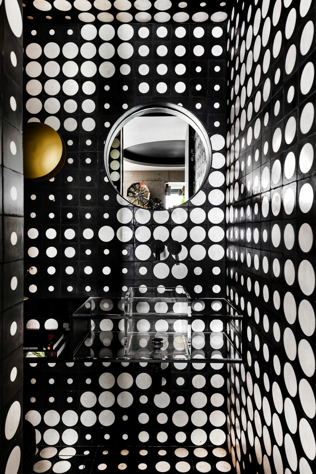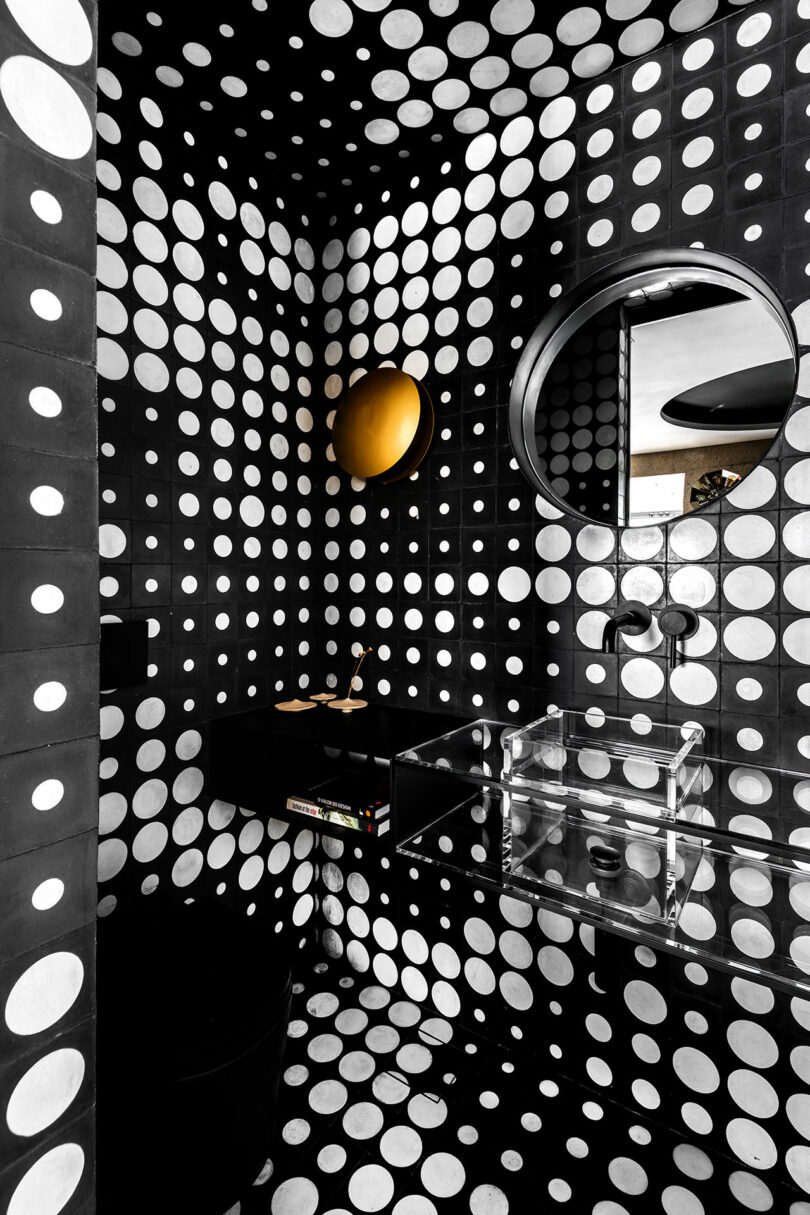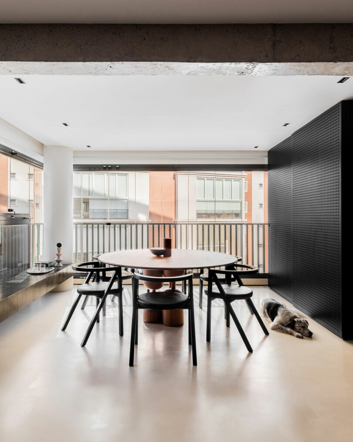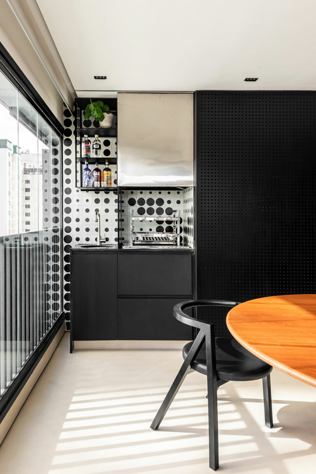Zalc Arquitetura has reimagined a 1,076-square-foot apartment in Perdizes, São Paulo, Brazil, transforming it into a bold combination of industrial and modern. The FM Apartment reflects the creative lifestyle of its residents through vibrant colors, handcrafted details, and an open-concept layout that prioritizes connection and flexibility.
One of the first priorities was to establish seamless circulation between the kitchen, terrace, and living room. To achieve this, the architects integrated the outdoor space with the main social areas, creating a larger and brighter living environment. In the private zone, the primary suite now features a fully connected bathroom, offering a hotel-like experience. Additional adjustments included resizing the guest bathroom to allow for a more spacious powder room and entry hall.
Color plays a central role in defining the apartment’s character. The entryway and bathrooms showcase handmade hydraulic tiles in bold cobalt blue, a dramatic hue that commands attention and sets the tone for the rest of the interiors. In contrast, more subtle shades of blue soften the atmosphere in the kitchen – appearing on the cabinetry – and continue into the primary bedroom through carefully chosen details.
Throughout the apartment, black surfaces – including millwork panels and tile – anchor the palette, bringing depth and industrial edge. The darker tones are balanced by lighter neutrals such as polished concrete floors, white ceilings, and warm wood elements, ensuring that the overall aesthetic feels bold yet livable.
In the living room, the modular island sofa is custom designed to adapt to multiple configurations for social gatherings or everyday lounging. Greenery plays a subtle yet significant role, with tropical plants integrated into suspended shelving in the living room and extending into the bathroom. These green elements soften the industrial aesthetic, balancing concrete and metal with natural textures.
The kitchen island also incorporates a dedicated space for the family’s pet, complete with filtered water access, seamlessly blending practicality with thoughtful design.
Every corner of the apartment carries a unique identity. In the primary bathroom, an unconventional suspended urinal is mounted on a metal pillar. Green plants block those in the bedroom from seeing the urinal’s silhouette through the black-framed glass panels, keeping the open bathroom feeling sophisticated.
The guest bedroom doubles as a flexible home office, where a more neutral palette creates a calm backdrop. Flanking walls of sage green cabinetry add a soothing, modern touch. One side conceals a murphy bed for visiting guests, while the opposite side integrates storage. A single wooden board extends across both walls, forming a continuous desk surface that makes the most of the room’s footprint. This multifunctional design emphasizes practicality without compromising aesthetics.
Wrapped entirely in black tiles punctuated by varying sizes of white dots, the powder room takes on a bold, immersive quality, with the pattern continuing across the floor, walls, and ceiling. The result is both playful and dramatic, turning a compact room into an unforgettable design statement.
To learn more about the FM Apartment and Zalc Arquitetura, visit zalc.arq.br.
Photography by Guilherme Pucci.

Caroline Williamson is Editor-in-Chief of Design Milk. She has a BFA in photography from SCAD and can usually be found searching for vintage wares, doing New York Times crossword puzzles in pen, or reworking playlists on Spotify.

