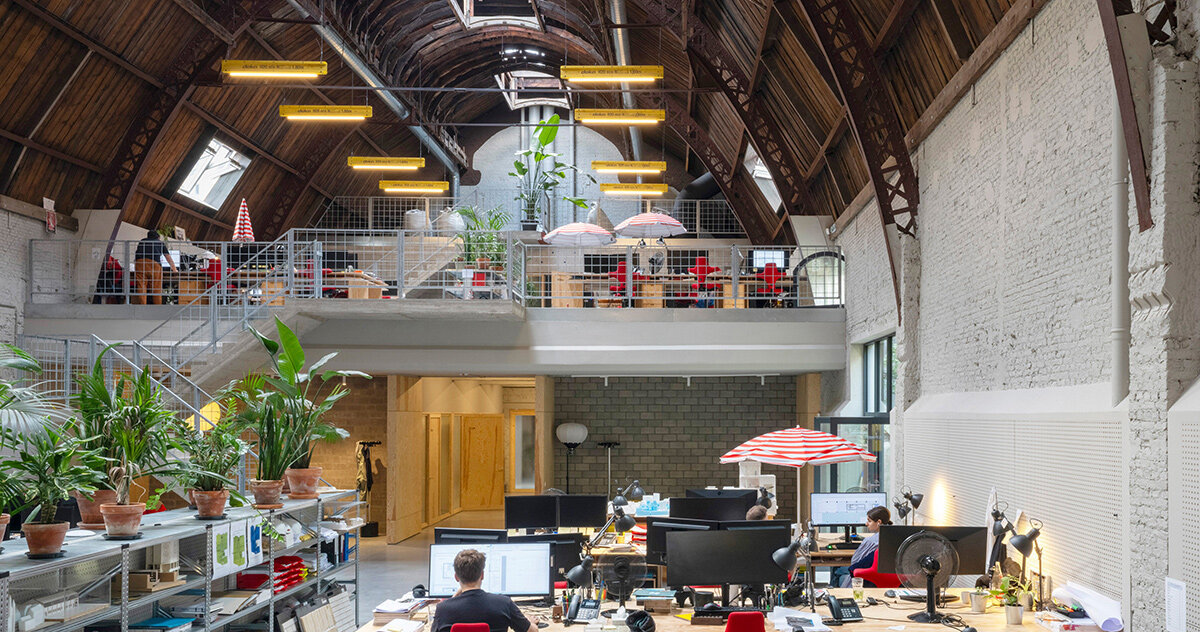photographer marc goodwin arrives in belgium
Expanding his ongoing documentation of architecture studios across the world, photographer Marc Goodwin / Archmospheres has now turned his lens to Belgium. This latest chapter follows his series in Japan and Porto, once again offering a glimpse into the daily environments where architecture is conceived and tested. The project emerges in collaboration with local architects, with Goodwin capturing the interiors and atmospheres that define how Belgian practices organize themselves. From Antwerp to Brussels and Ghent, the photography series reveals how architects shape their studios much like their buildings.
BINST architects
BINST ARCHITECTS is based in Antwerp’s Luikstraat, occupying a 1,056-square-meter space since 2018. The building has had many lives — from a colonial rubber storage facility to a discotheque — before becoming the studio’s new home. With sixty people, the firm emphasizes natural light, tactile materials, and openness balanced with intimacy.
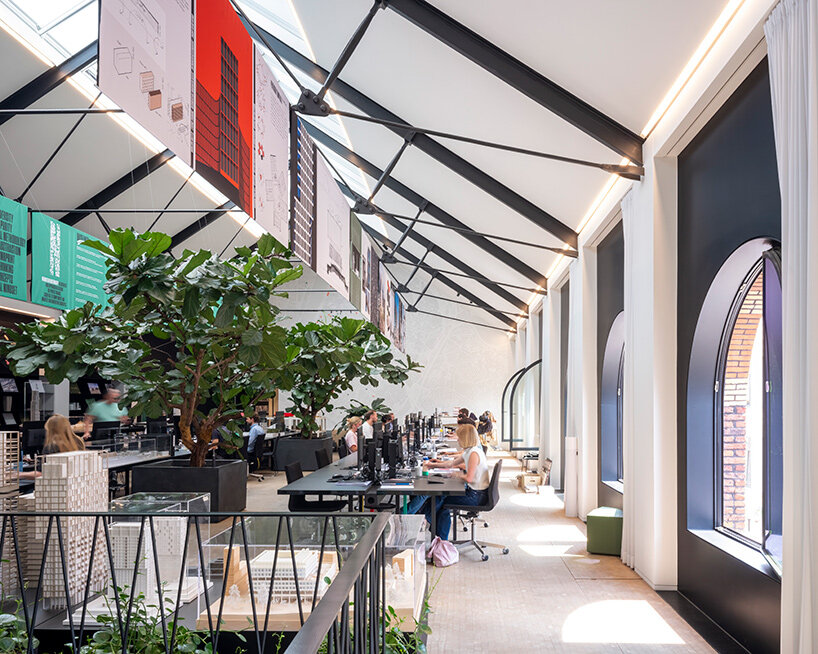
BINST Architects | all images © Marc Goodwin / Archmospheres
BRUNO SPAAS ARCHITECTUUR
In Antwerp, Bruno Spaas Architectuur occupies a 210-square-meter space that once housed a stamp workshop. Since 2019, the small team of one to three has cultivated a calm and connected environment, filled with objects, samples, and books that encourage experimentation.
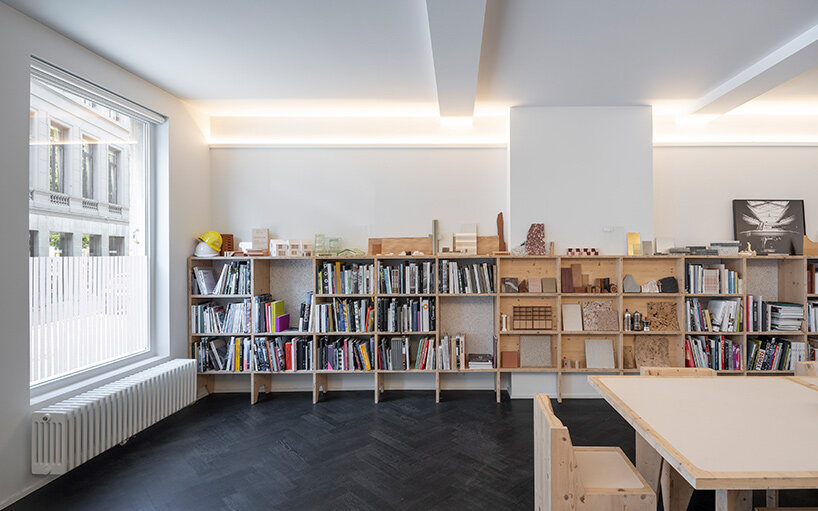
Bruno Spaas Architectuur
B-architecten
In Antwerp, Goodwin visits B-architecten, a practice of sixty people in a studio spanning 1,200 square meters. The team occupies two historic spaces: Anyplace, once a diamond cutting factory, and B-cinema, the first building in Antwerp specifically built as a cinema in 1913. Since moving into B-cinema in 2024, the firm has emphasized an office culture that inspires creativity and reflects its design-driven identity.
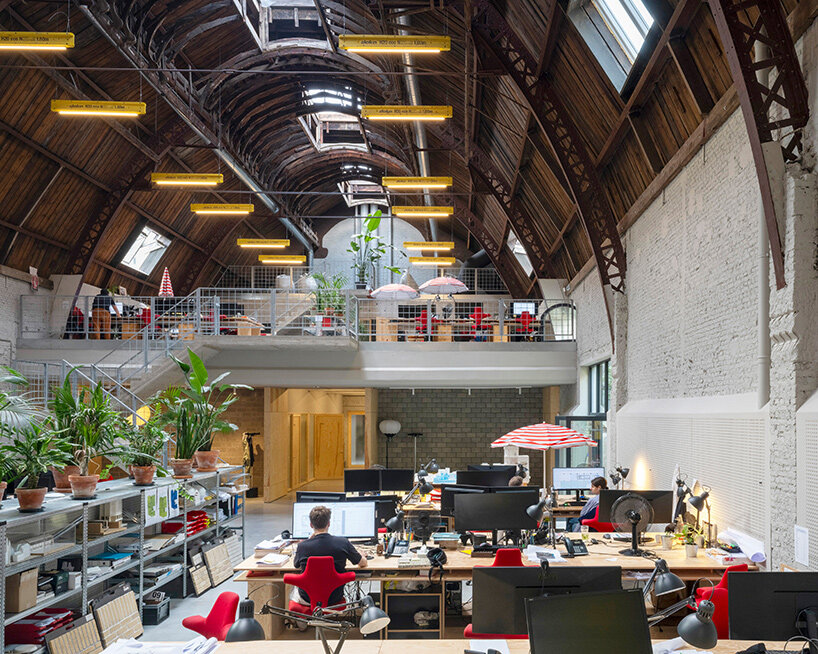
B-architecten
Brut architecture and urban design
From a penthouse in Brussels, Brut architecture and urban design works across 320 square meters with views over the city. Originally built in 1956 and later renovated by OFFICE Kersten Geers David Van Severen, the space offers openness, light, and raw materiality softened by plants. The fourteen-person studio emphasizes shared meals and the balance between collective work and smaller meeting spaces.
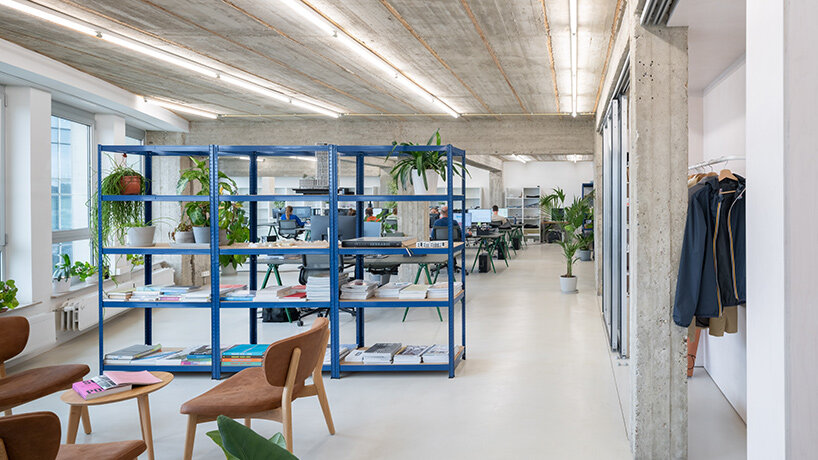
Brut architecture and urban design
Contekst
Antwerp’s CONTEKST moved into its 210-square-meter office in 2023, a former notary office from 1906 designed by R. Styfhals. With a team of seven, the practice prioritizes variety and a human-centered approach, shaping functions to support different ways of working.
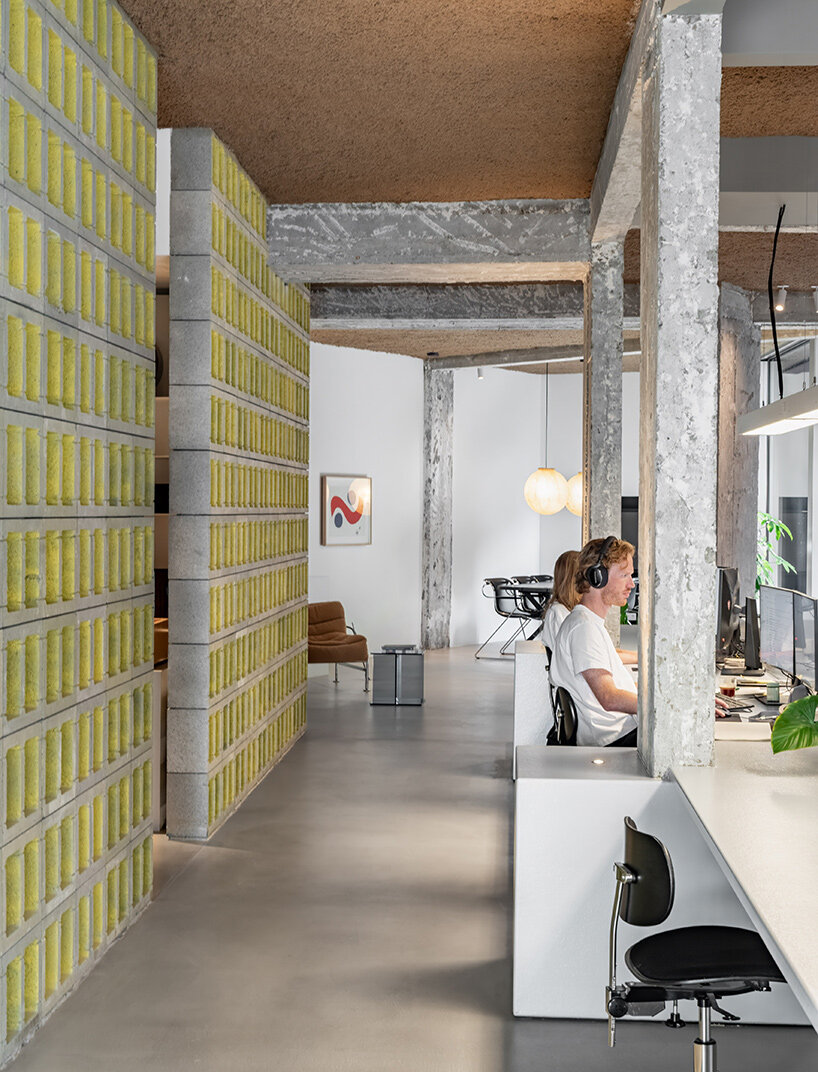
Contekst
FELT architecture & design
In Ghent, FELT architecture & design has worked since 2014 in a former fabric depot and sewing workshop. The 120-square-meter office is part of a creative coworking space shared with aNNo architecten and MAAT ontwerpers. The team of 11 values the generous scale of the rooms, which allow for large mock-ups and collaborative experimentation.

