Share
Or
https://www.archdaily.com/1033271/ellipse-greenhouse-saarth
Area
Area of this architecture project
Area:
144 ft²
Year
Completion year of this architecture project
Year:
Photographs
Text description provided by the architects. SAW.Earth has directed a student workshop to create an ellipsoidal greenhouse, optimizing solar exposure for the Scholes Street Community Garden in Brooklyn, NY.


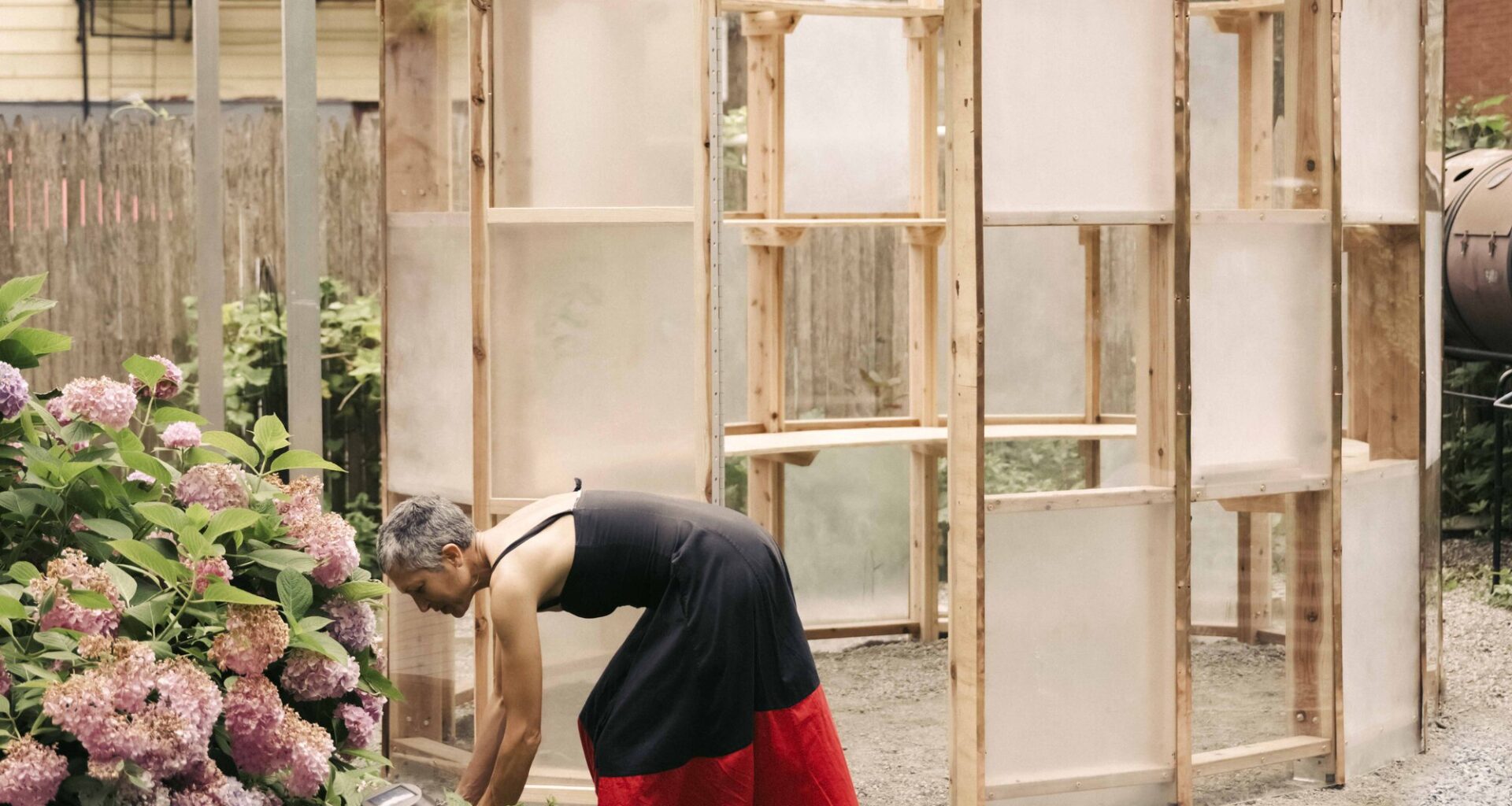
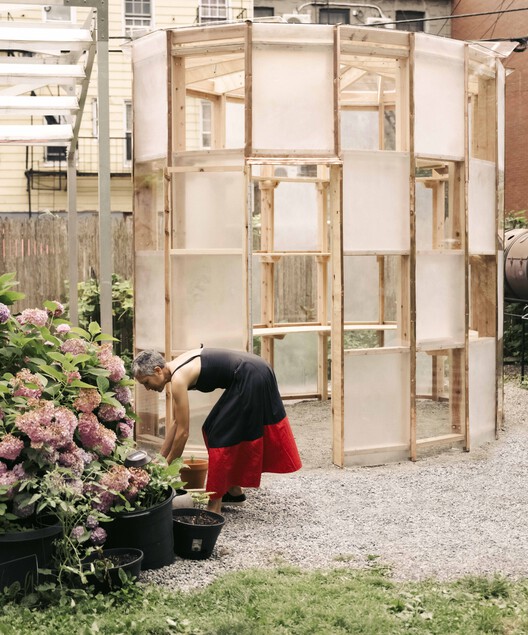
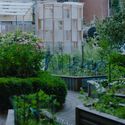
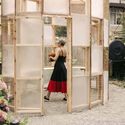
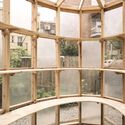
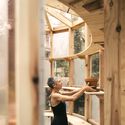
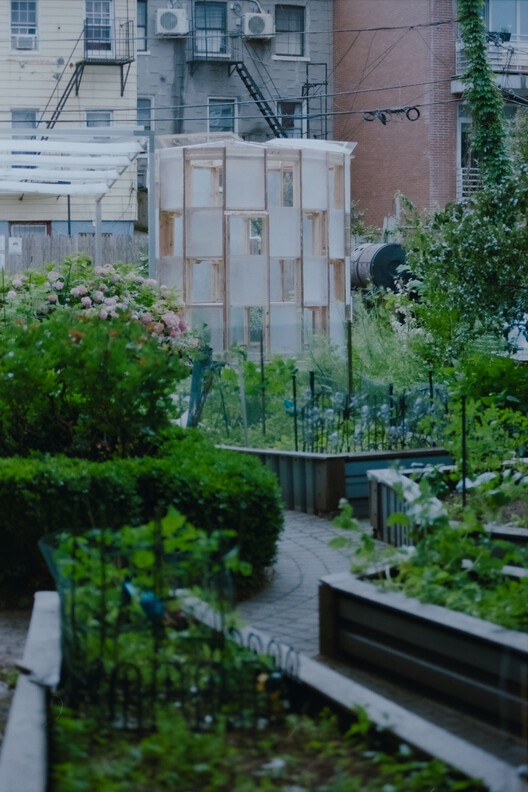 © SAW.EARTH
© SAW.EARTH