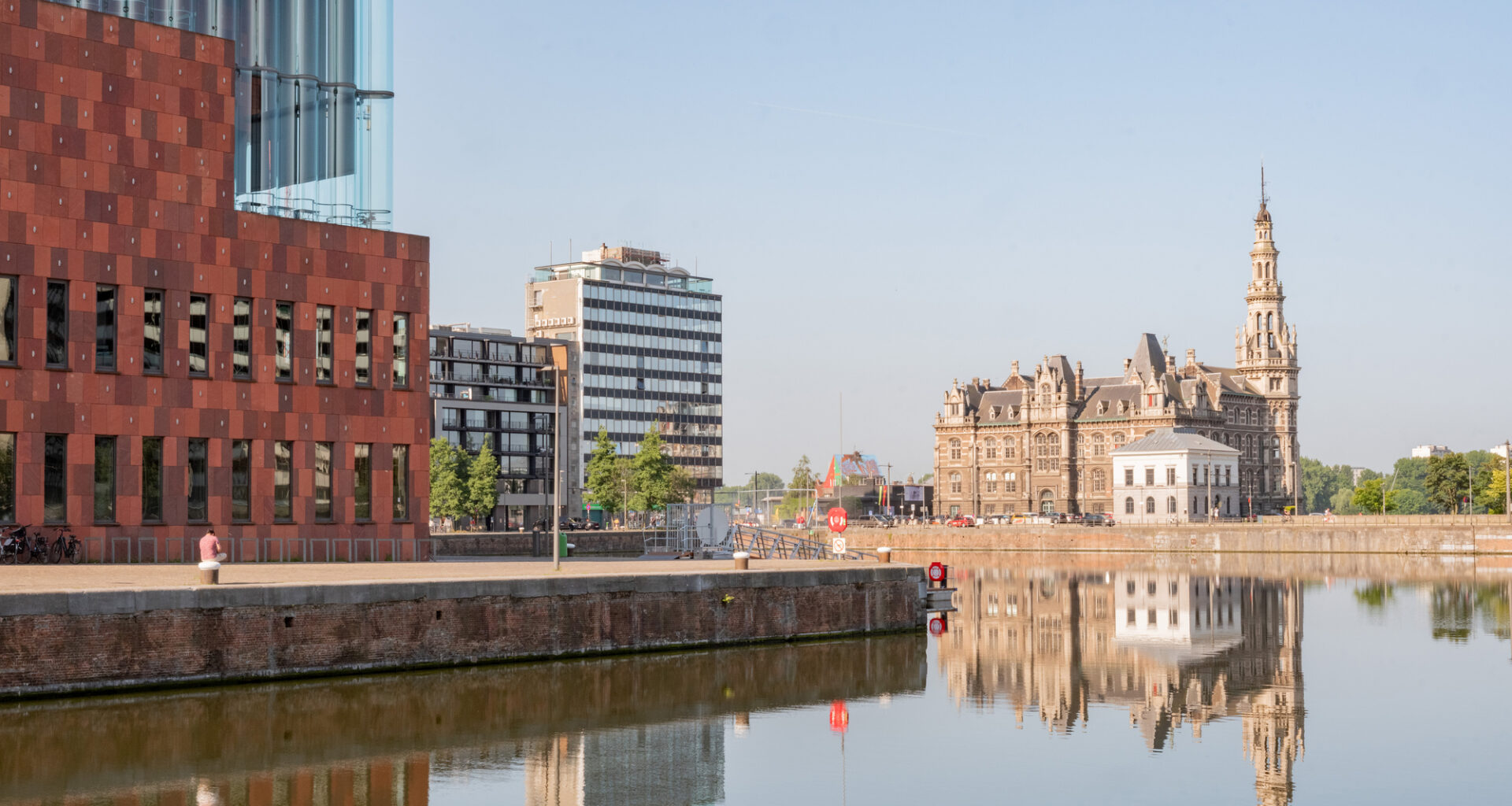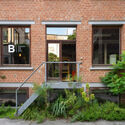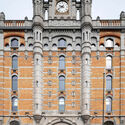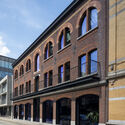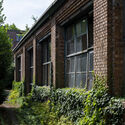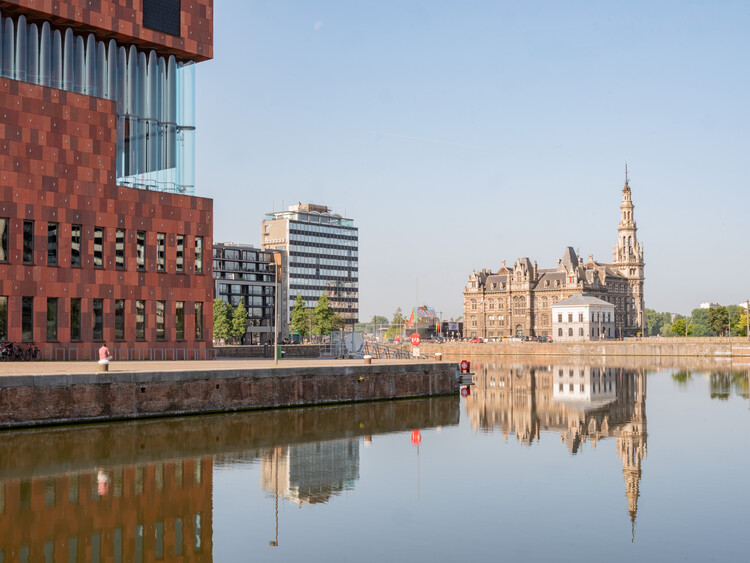 POLO.platform Antwerp. Image © Marc Goodwin
POLO.platform Antwerp. Image © Marc Goodwin
Share
Or
https://www.archdaily.com/1034289/belgiums-architecture-offices-through-the-lens-of-marc-goodwin
Photographer Marc Goodwin has extended his Atlas of Architectural Atmospheres to Belgium, capturing the workspaces of architecture studios in Antwerp, Brussels, and Ghent. The series includes large offices such as B-architecten, POLO, and Binst Architects, alongside smaller-scale practices like Studio Okami, Stand Van Zaken, and Bruno Spaas Architectuur. Many of them occupy buildings with layered pasts from former workshops, to cinemas, and from storage facilities, to waterfront structures.
In addition to photographing the studios, Goodwin asked each practice the same question: “What makes for a good office space and office culture for you?” Their responses accompany the images, offering insight into how architects define the atmosphere of their workplaces. Studio Okami describes its workplace as a “home office away from home,” while Brut highlights the role of shared meals and greenery in softening their penthouse space.
Read on to discover architecture offices in Belgium through the lens of Marc Goodwin.
Related Article Japanese Architecture Offices Through the Lens of Marc Goodwin B-architecten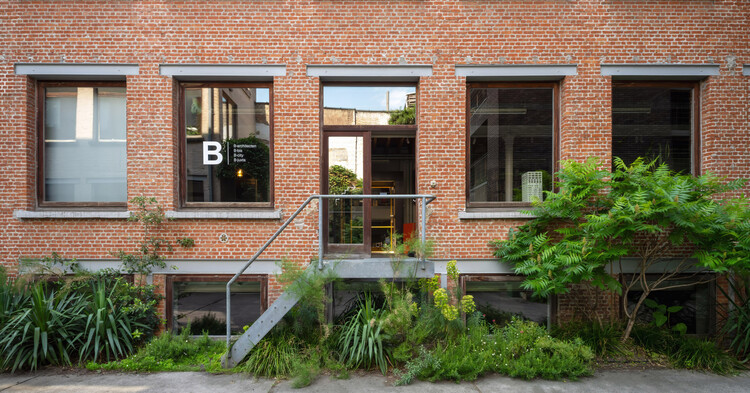 B-architecten. Image © Marc Goodwin
B-architecten. Image © Marc Goodwin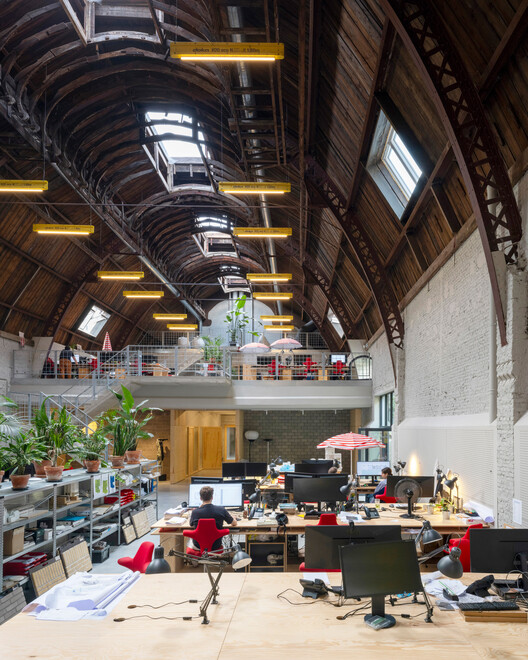 B-architecten. Image © Marc Goodwin Address: Antwerp, Belgium 60 staff in Antwerp Office Building’s former use: Cinema Lux, the first building in the city of Antwerp specifically constructed as a cinema (B-cinema), built in 1913
B-architecten. Image © Marc Goodwin Address: Antwerp, Belgium 60 staff in Antwerp Office Building’s former use: Cinema Lux, the first building in the city of Antwerp specifically constructed as a cinema (B-cinema), built in 1913
“An office should inspire — we aim to create a pleasant workspace that fuels creativity and reflects our identity as a design-driven practice.”
Stand Van Zaken / Theo De Meyer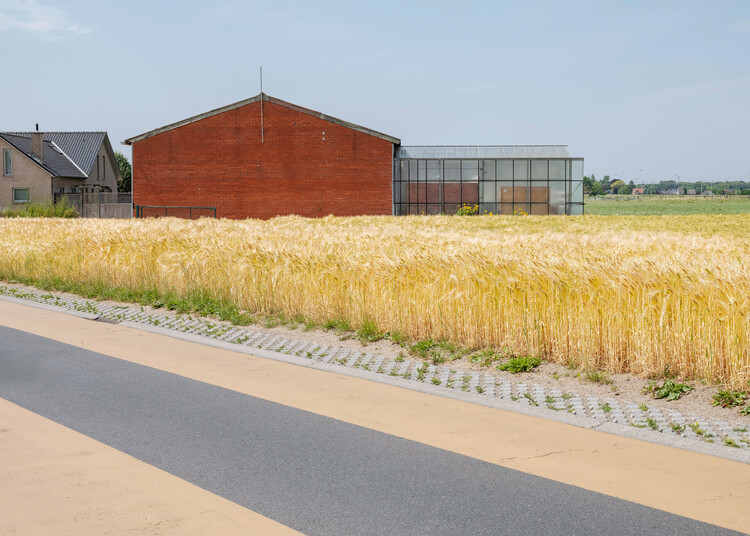 Stand Van Zaken / Theo De Meyer. Image © Marc Goodwin
Stand Van Zaken / Theo De Meyer. Image © Marc Goodwin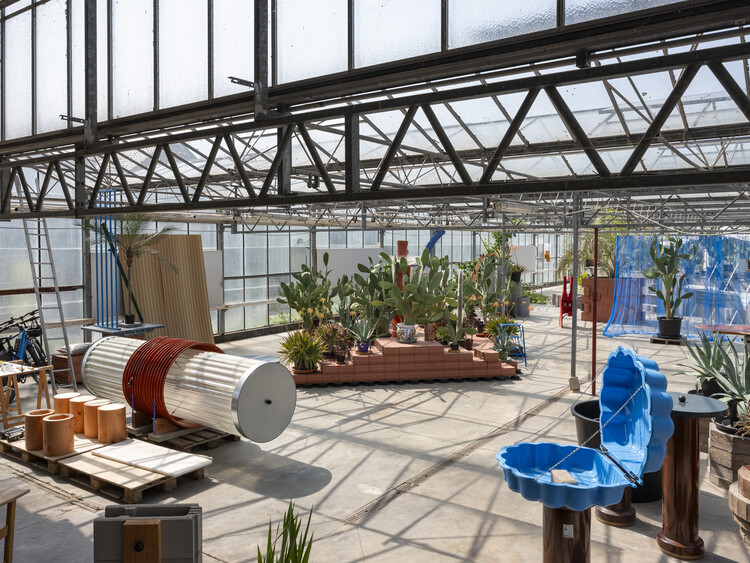 Stand Van Zaken / Theo De Meyer. Image © Marc Goodwin Address: Ghent, Belgium In the studio since 2019 3 – 5 staff Building’s former use: Horticulture
Stand Van Zaken / Theo De Meyer. Image © Marc Goodwin Address: Ghent, Belgium In the studio since 2019 3 – 5 staff Building’s former use: Horticulture
“A generous office.”
Studio Okami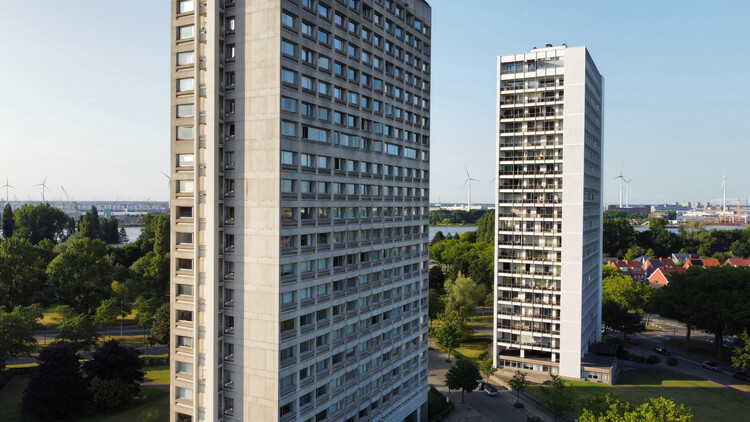 Studio Okami. Image © Marc Goodwin
Studio Okami. Image © Marc Goodwin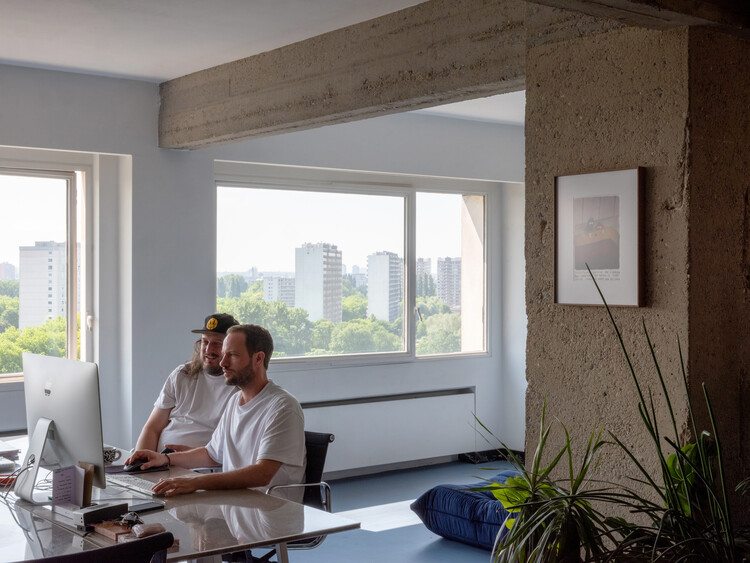 Studio Okami. Image © Marc Goodwin Address: Antwerp, Belgium In the studio since 2019 2 staff (Hans Vanassche and Bram Van Cauter) Building’s former use: Apartments for executives working for the petrochemical and nautical companies in the port of Antwerp, built in 1971 Architect of the building: Paul De Meyer en Leon Stynen
Studio Okami. Image © Marc Goodwin Address: Antwerp, Belgium In the studio since 2019 2 staff (Hans Vanassche and Bram Van Cauter) Building’s former use: Apartments for executives working for the petrochemical and nautical companies in the port of Antwerp, built in 1971 Architect of the building: Paul De Meyer en Leon Stynen
“For us, our office space is a home office away from home, with all the comforts of leisure but with the focus on work.”
OUEST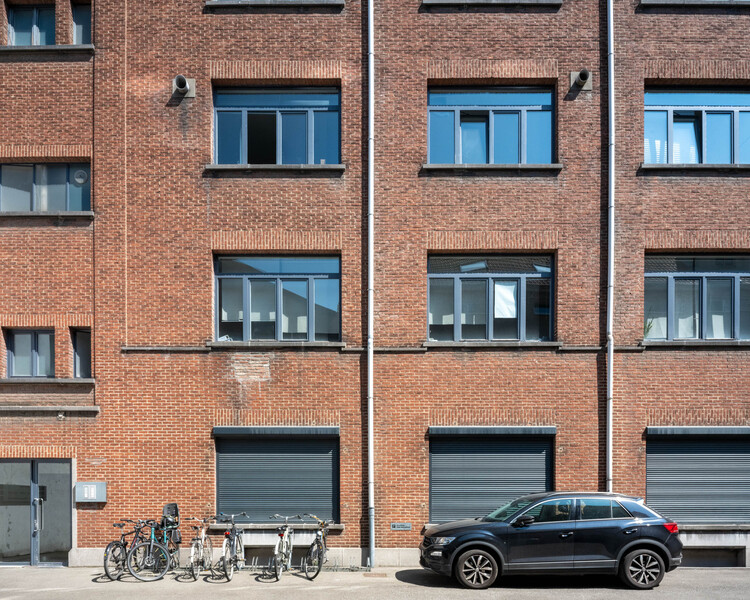 OUEST. Image © Marc Goodwin
OUEST. Image © Marc Goodwin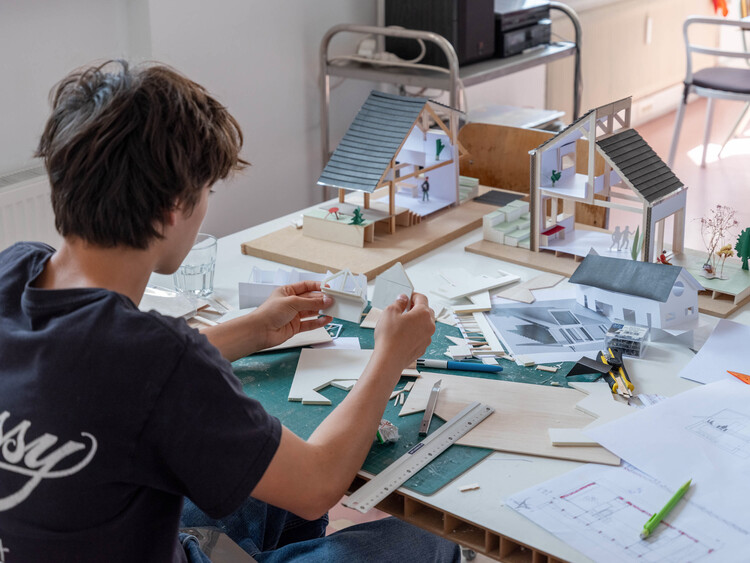 OUEST. Image © Marc Goodwin
OUEST. Image © Marc Goodwin
“A place in which you can feel the group, the collective project. An atelier more than an office.”
OYO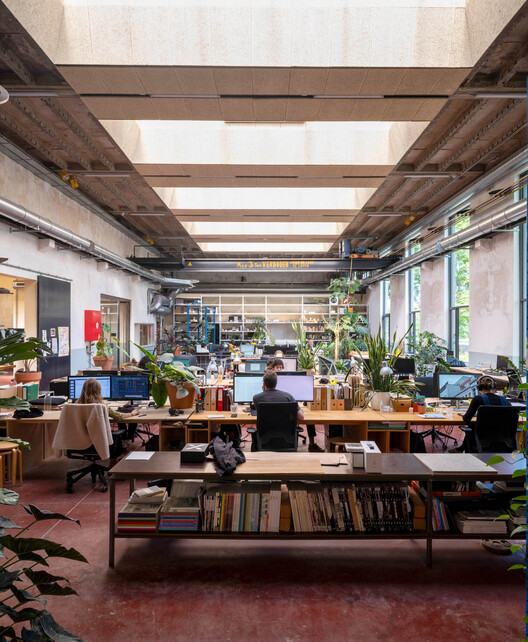 OYO. Image © Marc Goodwin
OYO. Image © Marc Goodwin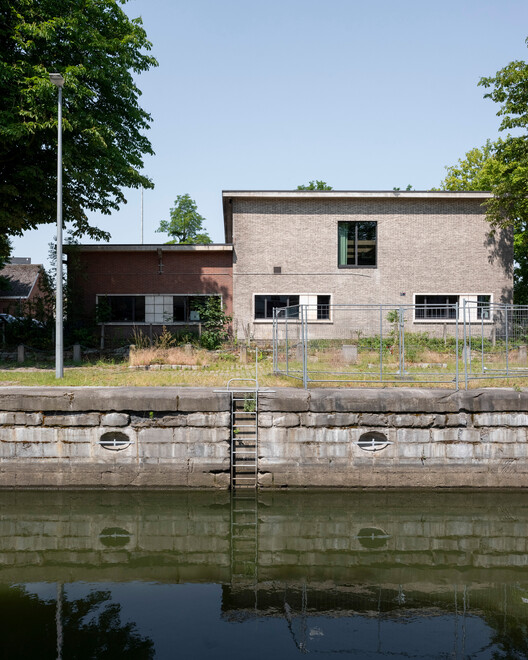 OYO. Image © Marc Goodwin Address: Ghent, Belgium In the studio since 2023 28 staff Building’s former use: Lock keeper’s building used for maintaining the locks of the island, originally built in 1963 and renovated in 2022 Architect of the building: E. Buyse
OYO. Image © Marc Goodwin Address: Ghent, Belgium In the studio since 2023 28 staff Building’s former use: Lock keeper’s building used for maintaining the locks of the island, originally built in 1963 and renovated in 2022 Architect of the building: E. Buyse
“An office that evolves with its people, where the people shape the space, and the space, in turn, reshapes the office. A space that fosters spontaneous interaction & communication, cultivating creativity and innovation to flourish.”
BRUT Architecture and Urban Design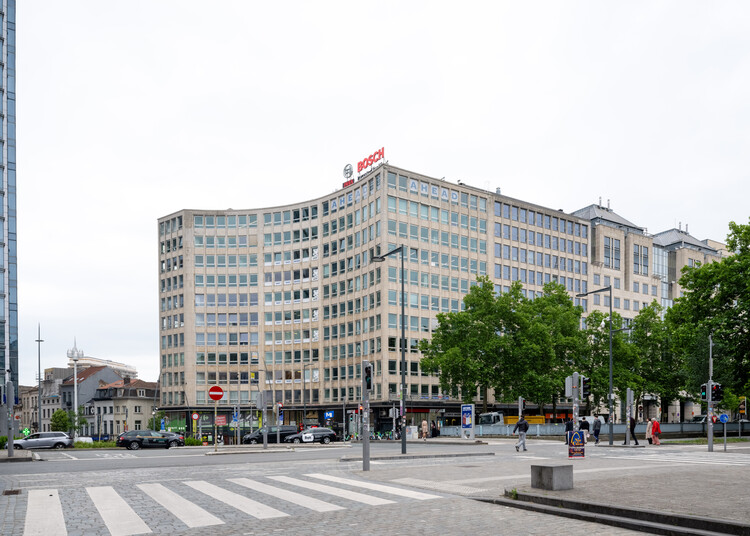 BRUT Architecture and Urban Design. Image © Marc Goodwin
BRUT Architecture and Urban Design. Image © Marc Goodwin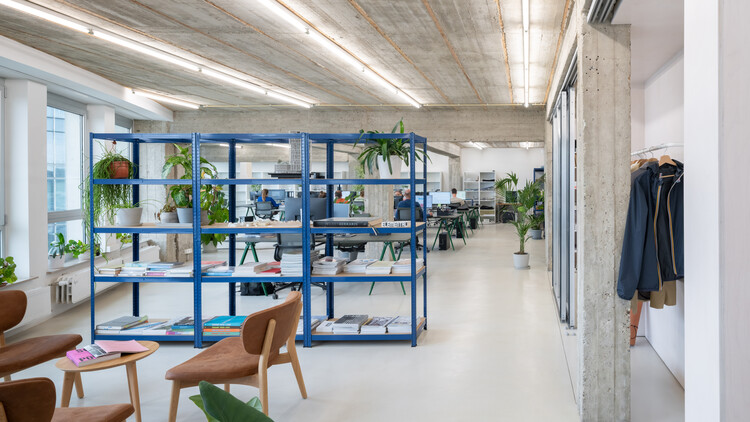 BRUT Architecture and Urban Design. Image © Marc Goodwin Address: Ghent, Belgium In the studio since 2024 14 staff OFFICE Kersten Geers David Van Severen
BRUT Architecture and Urban Design. Image © Marc Goodwin Address: Ghent, Belgium In the studio since 2024 14 staff OFFICE Kersten Geers David Van Severen
“A good office space combines aesthetics and function to create a space that you can sit and move within with calm and ease, while also enabling healthy social interactions. What we love about our office is the spaciousness, light, the penthouse views of the city from several perspectives, and our plants that add life and warmth to the raw and exposed surfaces. We prepare meals together every day, and our open office space lets us sit and work together, while we can also retreat to smaller meeting spaces for more peace and privacy.”
i.s.m.architecten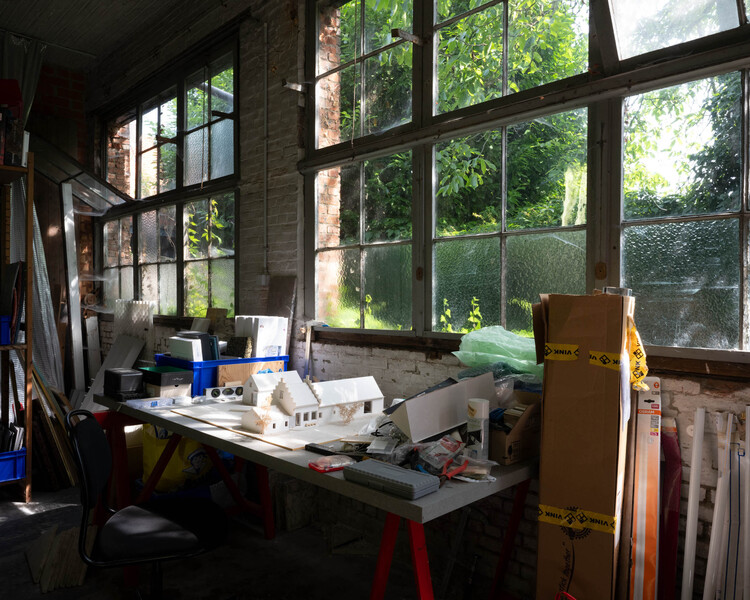 i.s.m.architecten. Image © Marc Goodwin
i.s.m.architecten. Image © Marc Goodwin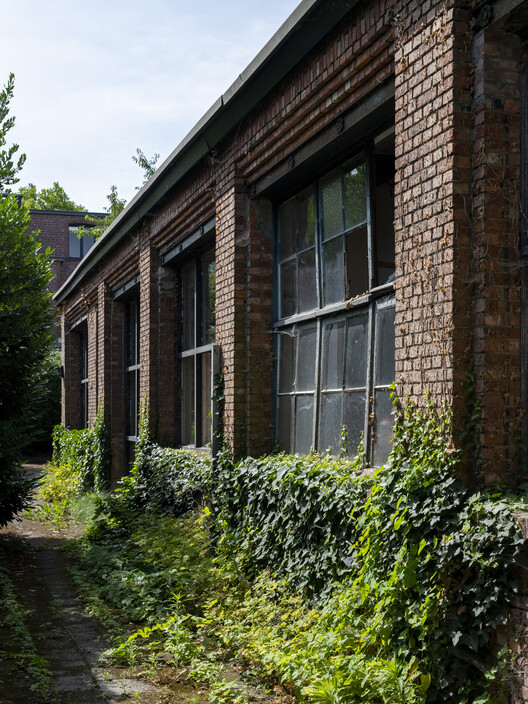 i.s.m.architecten. Image © Marc Goodwin Address: Antwerp, Belgium In the studio since 2010 7 staff Building’s former use: Diamond cutting workshop, built in 1895
i.s.m.architecten. Image © Marc Goodwin Address: Antwerp, Belgium In the studio since 2010 7 staff Building’s former use: Diamond cutting workshop, built in 1895
“Creativity needs chaos. A good office welcomes the mess.”
POLO.platform Antwerp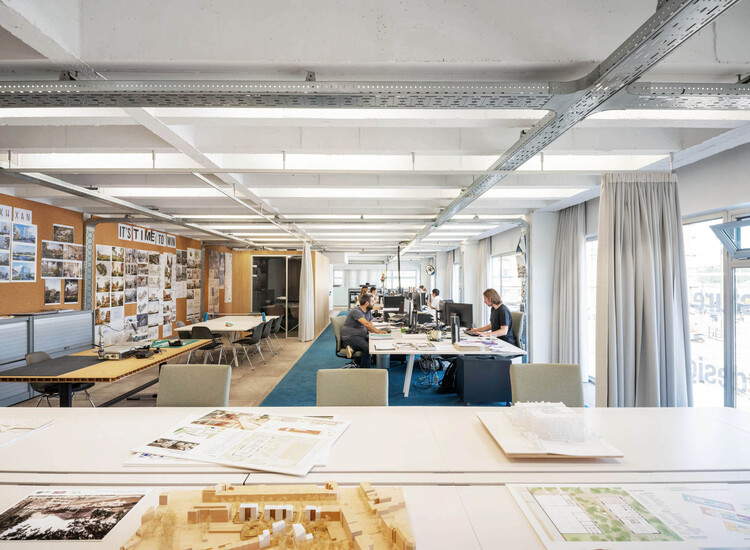 POLO.platform Antwerp. Image © Marc Goodwin Address: Antwerp, Belgium In the studio since 1996 83 staff in Antwerp studio Building’s former use: Office building for shipping companies, built in 1963 Architect of the building: Raymond Goovaerts POLO.platform Brussels
POLO.platform Antwerp. Image © Marc Goodwin Address: Antwerp, Belgium In the studio since 1996 83 staff in Antwerp studio Building’s former use: Office building for shipping companies, built in 1963 Architect of the building: Raymond Goovaerts POLO.platform Brussels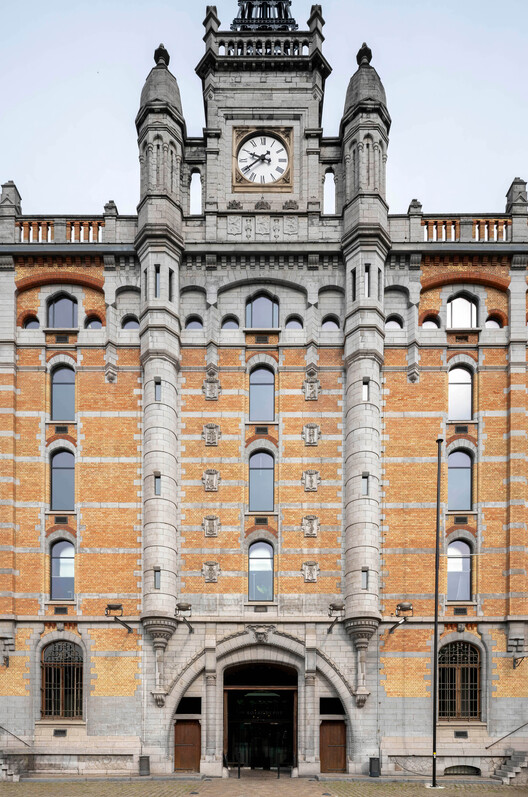 POLO.platform Brussels. Image © Marc Goodwin
POLO.platform Brussels. Image © Marc Goodwin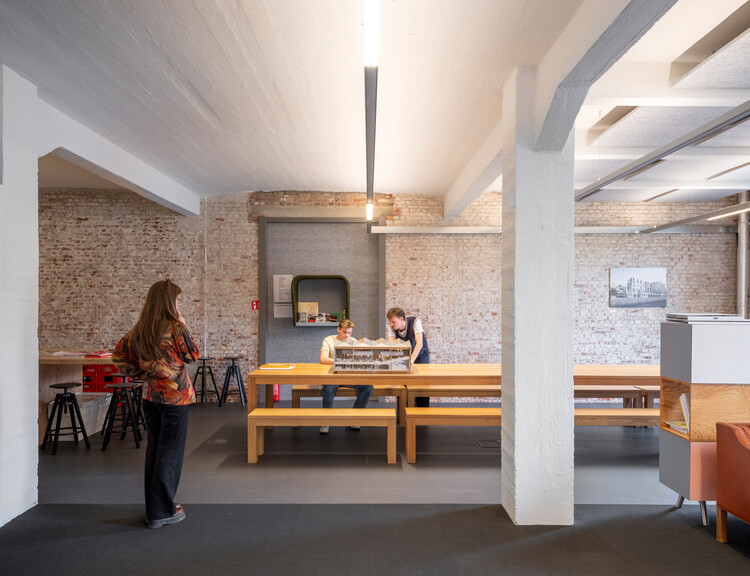 POLO.platform Brussels. Image © Marc Goodwin Address: Brussels, Belgium In the studio since 2016 20 staff in Brussels studio Building’s former use: Storage facilities and logistics activities, and later a space for a variety of big cultural events and fairs, e.g., art fairs, design markets, music and film festivals, built in 1906 Architect of the building: Ernest Van Humbeeck
POLO.platform Brussels. Image © Marc Goodwin Address: Brussels, Belgium In the studio since 2016 20 staff in Brussels studio Building’s former use: Storage facilities and logistics activities, and later a space for a variety of big cultural events and fairs, e.g., art fairs, design markets, music and film festivals, built in 1906 Architect of the building: Ernest Van Humbeeck
“A good office space fosters an open culture where the mixing of people and disciplines is encouraged. Whether it is through a spontaneous project discussion at the water-cooler, the involvement of our interior design or urbanism teams in an architecture project, or simply having lunch together: the environment should stimulate communication and community-building.”
Binst Architects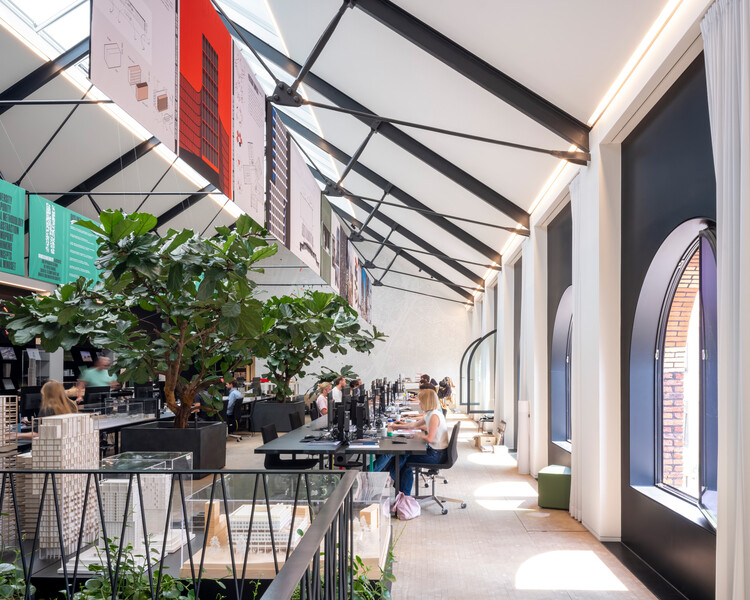 Binst Architects. Image © Marc Goodwin
Binst Architects. Image © Marc Goodwin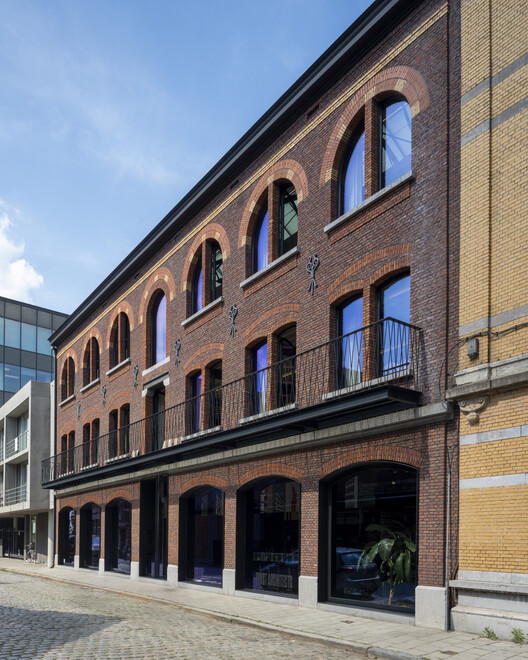 Binst Architects. Image © Marc Goodwin Address: Antwerp, Belgium In the studio since 2018 60 staff Building’s former use: A storage facility for rubber from Congo.
Binst Architects. Image © Marc Goodwin Address: Antwerp, Belgium In the studio since 2018 60 staff Building’s former use: A storage facility for rubber from Congo.
“A good office space seamlessly blends openness with intimacy, where natural light, tactile materials, and thoughtful design foster both focus and collaboration. Office culture thrives when the environment inspires creativity, encourages dialogue, and reflects a shared passion for innovation.”
Contekst 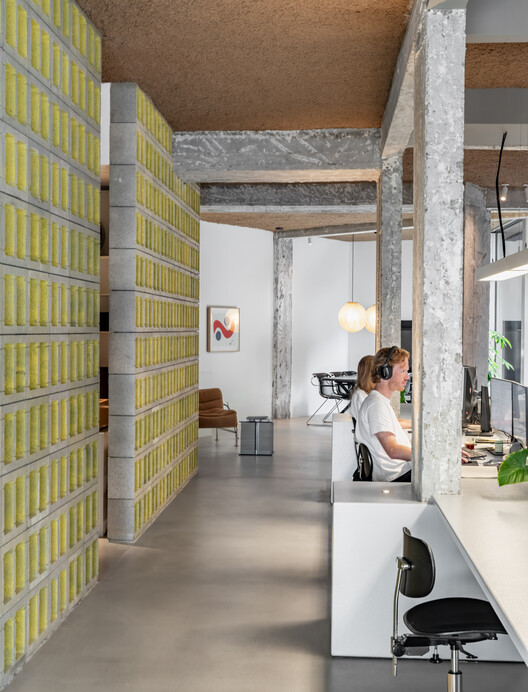 Contekst. Image © Marc Goodwin
Contekst. Image © Marc Goodwin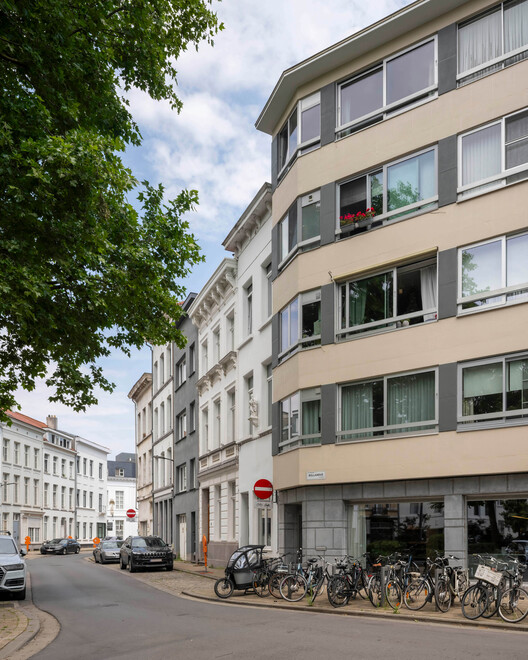 Contekst. Image © Marc Goodwin Address: Antwerp, Belgium In the studio since 2023 7 staff Building’s former use: Notary office, built in 1906 Architect of the building: R. Styfhals
Contekst. Image © Marc Goodwin Address: Antwerp, Belgium In the studio since 2023 7 staff Building’s former use: Notary office, built in 1906 Architect of the building: R. Styfhals
“Variety and a human approach to the spaces and allocation of the functions.”
BRUNO SPAAS ARCHITECTUUR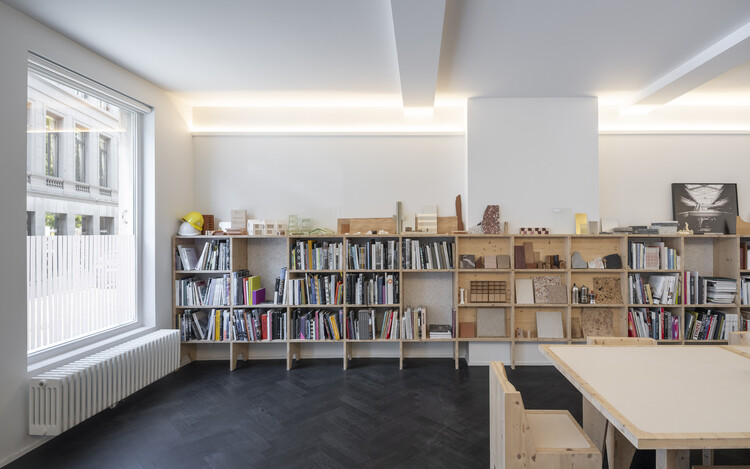 Bruno Spaas Architecture. Image © Marc Goodwin
Bruno Spaas Architecture. Image © Marc Goodwin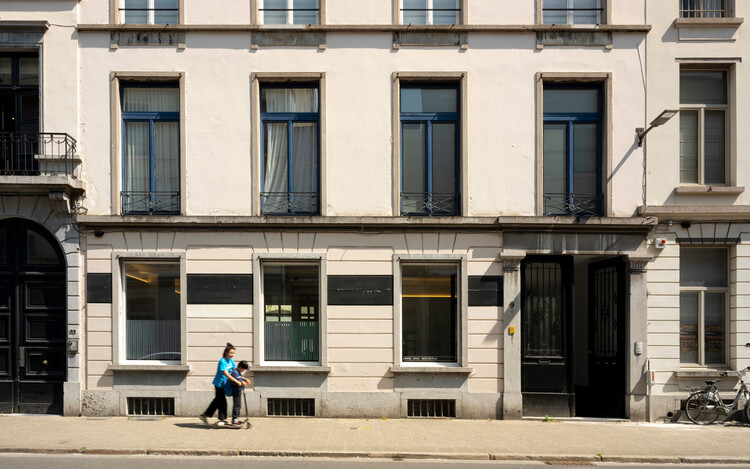 Bruno Spaas Architecture. Image © Marc Goodwin Address: Antwerp, Belgium In the studio since 2019 1 – 3 staff Building’s former use: A shop/workshop where stamps were made and sold.
Bruno Spaas Architecture. Image © Marc Goodwin Address: Antwerp, Belgium In the studio since 2019 1 – 3 staff Building’s former use: A shop/workshop where stamps were made and sold.
“A good workspace is calm yet connected, filled with objects, samples, and books that inspire. It provides space to create and experiment, and above all, it embodies a clear and cohesive harmony.”
Robbrecht en Daem Architecten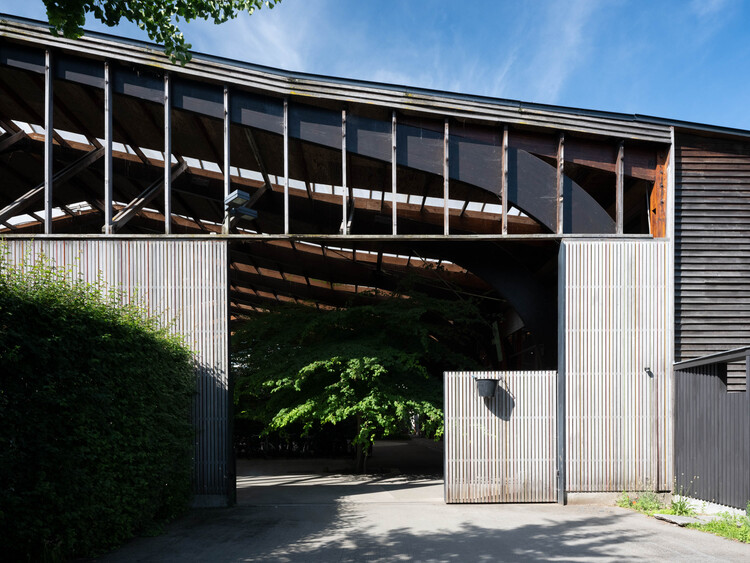 Robbrecht en Daem Architecten. Image © Marc Goodwin
Robbrecht en Daem Architecten. Image © Marc Goodwin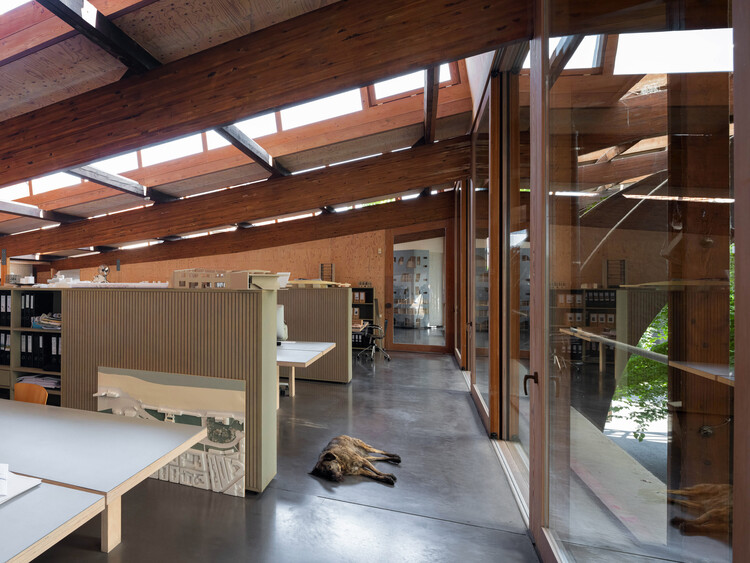 Robbrecht en Daem Architecten. Image © Marc Goodwin Address: Ghent, Belgium In the studio since 2007 40 staff Building’s former use: Wood storage, built in 2005-2007. Architect of the building: Robbrecht en Daem architecten FELT architecture & design
Robbrecht en Daem Architecten. Image © Marc Goodwin Address: Ghent, Belgium In the studio since 2007 40 staff Building’s former use: Wood storage, built in 2005-2007. Architect of the building: Robbrecht en Daem architecten FELT architecture & design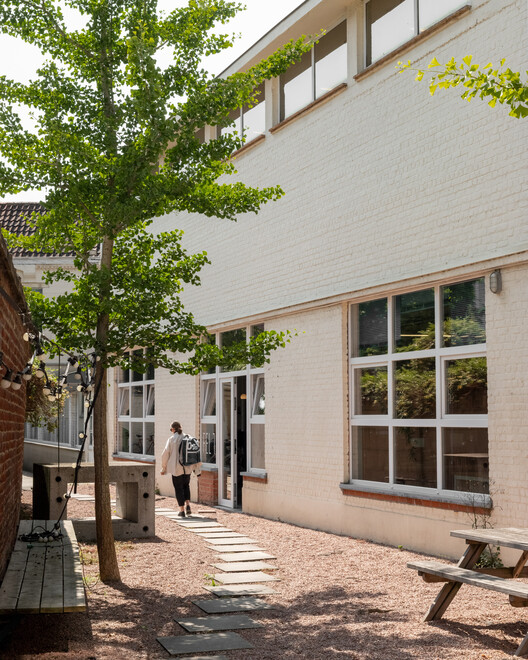 FELT architecture & design. Image © Marc Goodwin Address: Ghent, Belgium In the studio since 2014 11 staff Building’s former use: Fabric depot and sewing workshop.
FELT architecture & design. Image © Marc Goodwin Address: Ghent, Belgium In the studio since 2014 11 staff Building’s former use: Fabric depot and sewing workshop.
“Our office is part of a creative coworking space shared with other architecture studios such as aNNo architecten and MAAT ontwerpers. The exchange between different practices, each with its own expertise, creates a fertile ground for creativity. The building’s greatest asset lies in the generous height and scale of its spaces. Thanks to – or precisely because of – its modest finish, we value quantity over luxury. This spatial abundance allows us to experiment freely with large models, mock-ups, and tests.”
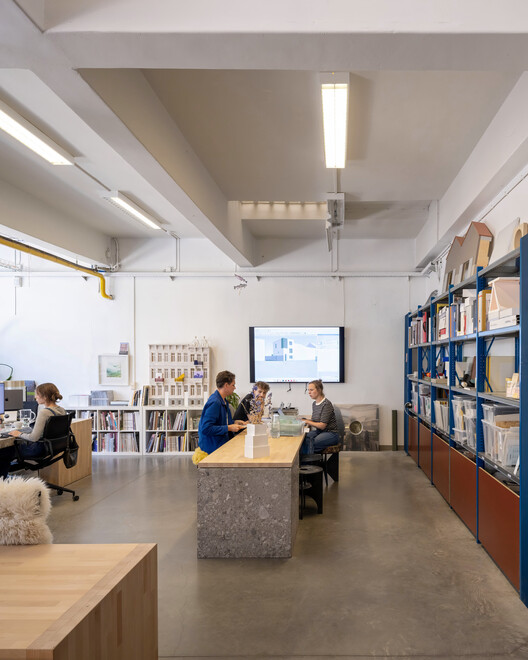 FELT architecture & design. Image © Marc Goodwin
FELT architecture & design. Image © Marc Goodwin
Architectural photographer Marc Goodwin is developing the Atlas of Architectural Atmospheres by Archmospheres, a global project that documents the interiors and daily life of architecture and design studios. Since 2016, Goodwin has traveled extensively to capture the unique atmospheres of these workplaces, creating a resource, both online and in print, for the architecture community. His ongoing documentation has covered studios across cities such as Berlin, Istanbul, Barcelona, Dubai, Oslo, Paris, Seoul, and many others.

