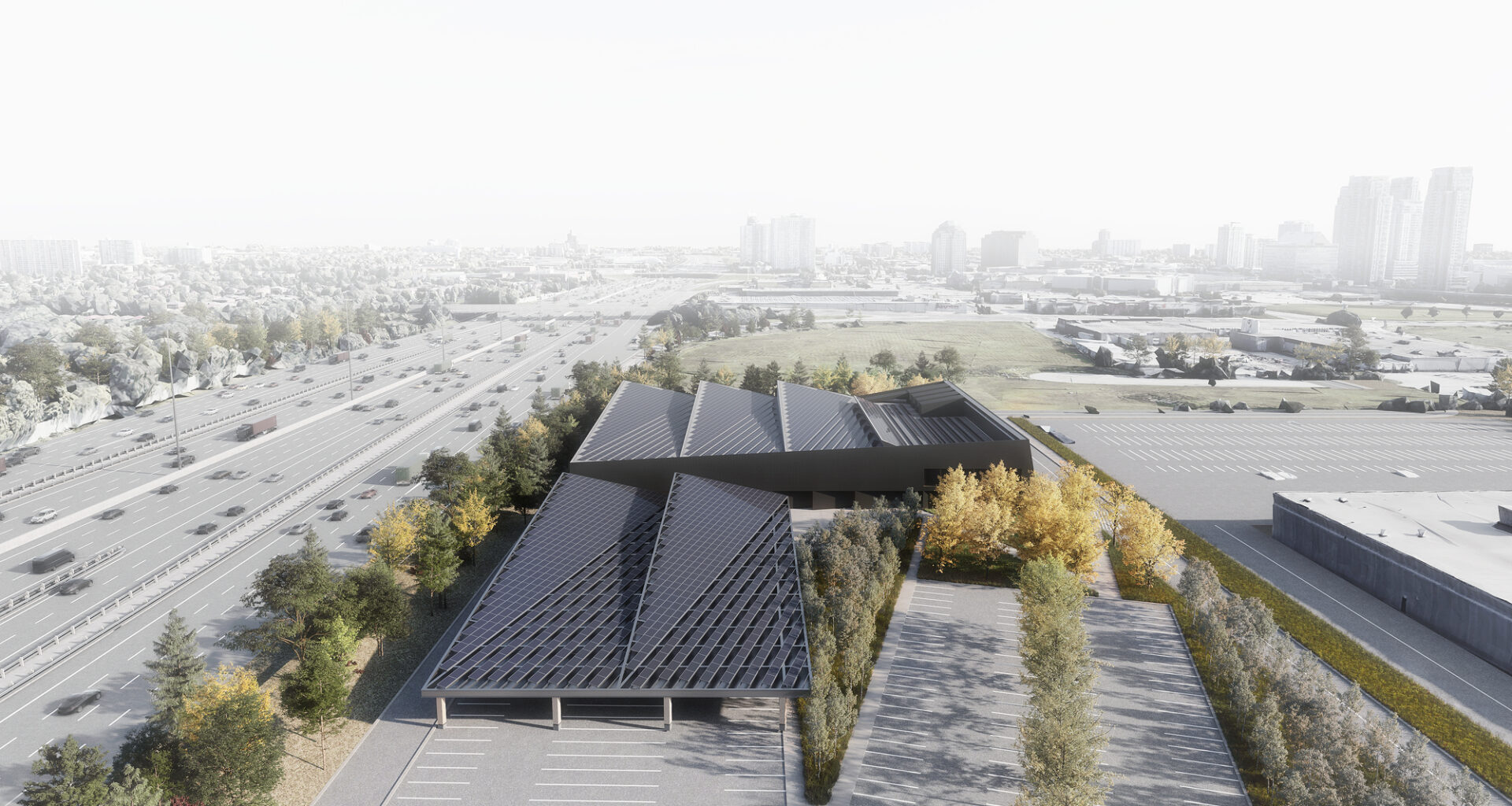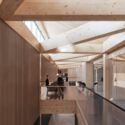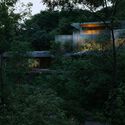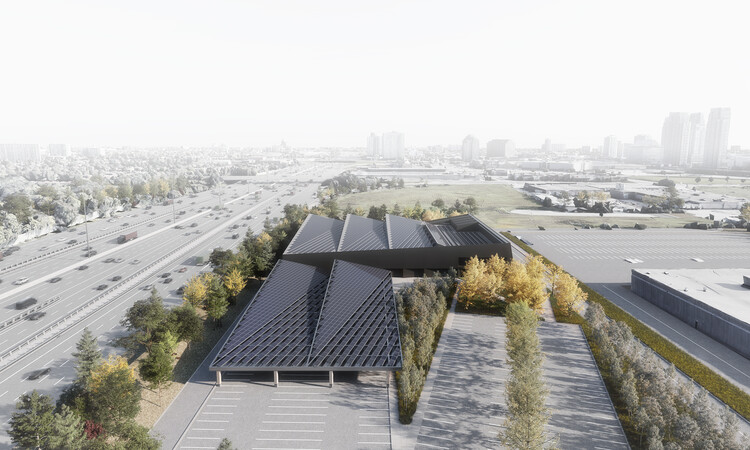 Toronto Paramedic Services Multi-function Station 02. Image Courtesy of Diamond Schmitt Architects
Toronto Paramedic Services Multi-function Station 02. Image Courtesy of Diamond Schmitt Architects
Share
Or
https://www.archdaily.com/1034288/from-yakushima-to-toronto-architecture-now-highlights-new-projects-shaping-hospitality-public-life-and-infrastructure
As cities and infrastructures evolve to meet shifting cultural, environmental, and social demands, new architectural projects are redefining how public spaces and civic institutions operate. This edition of Architecture Now brings together proposals spanning different contexts and scales: on Yakushima Island, Jean Nouvel embeds a boutique retreat for NOT A HOTEL into a UNESCO-listed forest landscape; in New York City, Rossetti and WSP are preparing a major renovation of Arthur Ashe Stadium to expand capacity and enhance the visitor experience; in Toronto, Diamond Schmitt and gh3* have broken ground on a mass-timber, net-zero paramedic station; and across the English Channel, Hollaway Studio is leading a transformation of LeShuttle’s UK and French terminals into more seamless and sustainable gateways. Together, these projects reflect how design is being used to adapt existing systems and landscapes to new forms of public life.
NOT A HOTEL and Jean Nouvel Unveil Stone-and-Glass Retreat on Yakushima Island, Japan 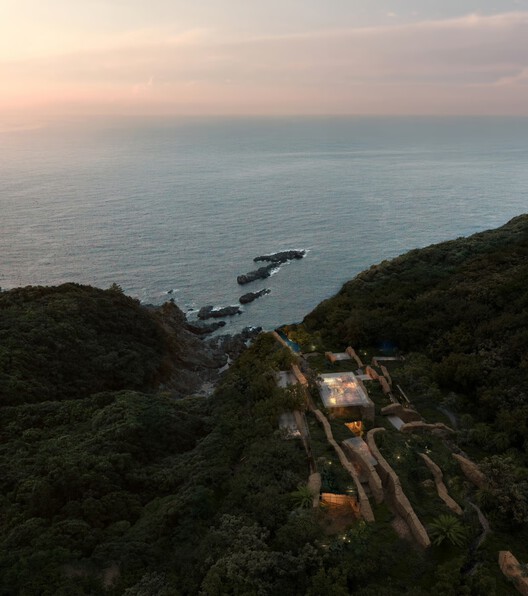 Ateliers Jean Novel. Image Courtesy of NOT A HOTEL
Ateliers Jean Novel. Image Courtesy of NOT A HOTEL
NOT A HOTEL has revealed its latest project on Yakushima Island, a lush UNESCO World Heritage Site off Japan’s southern coast, designed by Jean Nouvel. Nestled within ancient cedar forests and rugged coastal cliffs, the boutique retreat embeds itself into the island’s moss-covered terrain through walls of locally sourced stone and expansive glass panes. Rather than stand as an object in the landscape, the low-lying structure is conceived as a continuation of the island’s topography, gradually revealed as the forest opens around it. Interiors blur boundaries between indoors and outdoors, framing views of the sea, filtering sounds of wind and water, and embracing the island’s shifting weather. Set to launch sales in 2026, the project joins NOT A HOTEL’s growing network of design-led retreats across Japan, offering a model that merges private ownership with flexible hospitality.
Related Article VUILD Designs Timber Stadium in Fukushima Drawing on Japanese Traditions of Renewal Rossetti and WSP to Renovate Arthur Ashe Stadium in New York, United States Arthur Ashe Stadium . Image © Rosetti
Arthur Ashe Stadium . Image © Rosetti
Rossetti and WSP are set to undertake a major renovation of Arthur Ashe Stadium in Queens, New York City, immediately following the 2025 US Open. Originally designed by Rossetti and opened in 1997, the world’s largest tennis stadium will undergo extensive structural and spatial upgrades while remaining operational between tournament seasons. Planned works include a cantilevered expansion of the concourse level, reconfigured lower bowl seating, new upper-level suites, and 34-meter-high curving entrance gates designed with Studio Daniel Libeskind. The project also introduces a 27,870-square-metre Player Performance building with training, medical, and amenity facilities. Construction will be phased across three tournament cycles, with major structural work taking place between the 2025 and 2026 events to ensure the venue remains fully functional during competition.
Diamond Schmitt and gh3* Break Ground on Toronto Paramedic Services Multi-function Station 02 in Canada 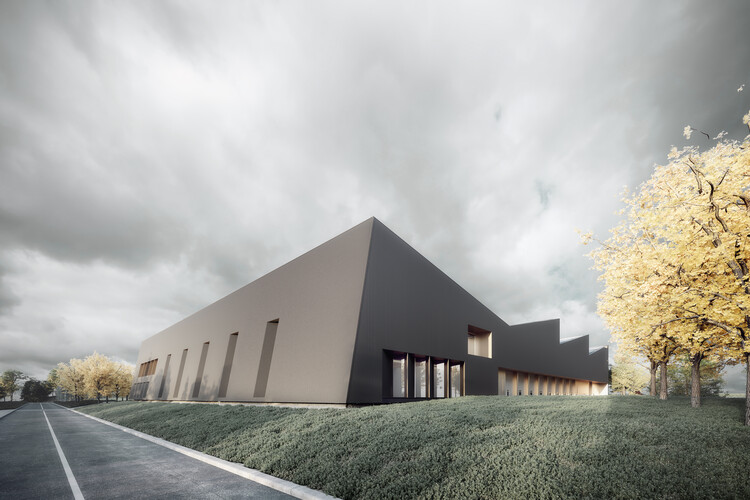 Toronto Paramedic Services Multi-function Station 02. Image Courtesy of Diamond Schmitt Architects
Toronto Paramedic Services Multi-function Station 02. Image Courtesy of Diamond Schmitt Architects
Construction has begun on the new Toronto Paramedic Services Multi-function Station 02 at 300 Progress Avenue in Toronto, designed by Diamond Schmitt in association with gh3*. The 90,000-square-foot mass timber facility will house the Toronto Paramedic Services Education and Development team and is designed to achieve net zero energy performance. Defined by a sawtooth roof supporting photovoltaic panels, triple-glazed windows, and high-thermal-resistance walls, the project aims to fully offset its energy demand while reducing embodied carbon by 34 percent compared to steel construction. Organized around a skylit atrium, the station will combine logistics areas, classrooms, administrative spaces, and vehicle bays for 60 emergency vehicles, incorporating energy-saving vestibules, an all-electric mechanical system, and natural daylighting throughout. Completion is anticipated in early 2029.
LeShuttle Unveils Terminal Transformation in the UK and France by Hollaway Studio to Redefine Cross-Channel Travel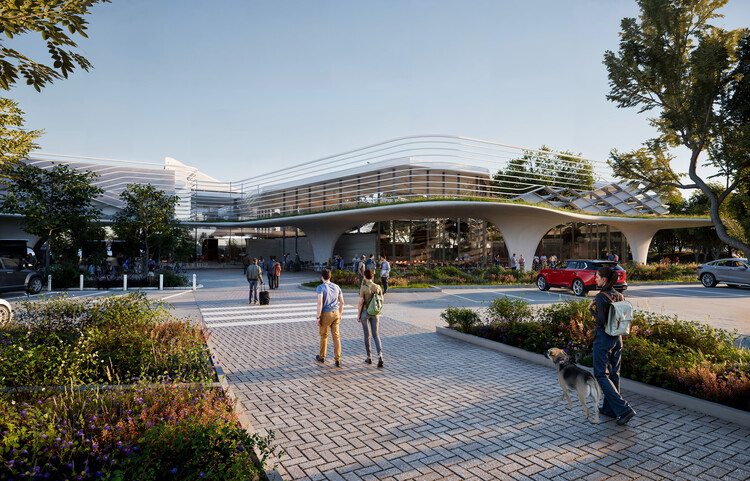 © Hollaway Studio
© Hollaway Studio
LeShuttle has announced a comprehensive redevelopment of its UK and French terminals, with Hollaway Studio leading the architectural design and Engine overseeing customer experience strategy. Set to roll out over five years, the plan aims to reshape the cross-Channel journey through a more seamless, sustainable, and user-focused environment. The first phase, starting in September 2025, includes a reimagined check-in area and a new solar-panel-topped canopy at the UK terminal, scheduled for completion by the end of 2026. Subsequent phases will refurbish both Passenger Terminal Buildings, modernize ticketing, and introduce new amenities such as landscaped pet areas, expanded dining, and calmer, daylight-filled interiors. Designed to remain operational during construction, the project incorporates modular construction, adaptive reuse, and energy-efficient façades inspired by geological strata, positioning LeShuttle as a model for future travel infrastructure.
This article is part of our curated News Compilation series, Architecture Now, showcasing unbuilt projects from renowned architectural firms. Through concise updates, we aim to provide a snapshot of emerging architectural ideas and concepts. At ArchDaily, we welcome contributions from readers—if you have a project or idea to share, feel free to contact us.

