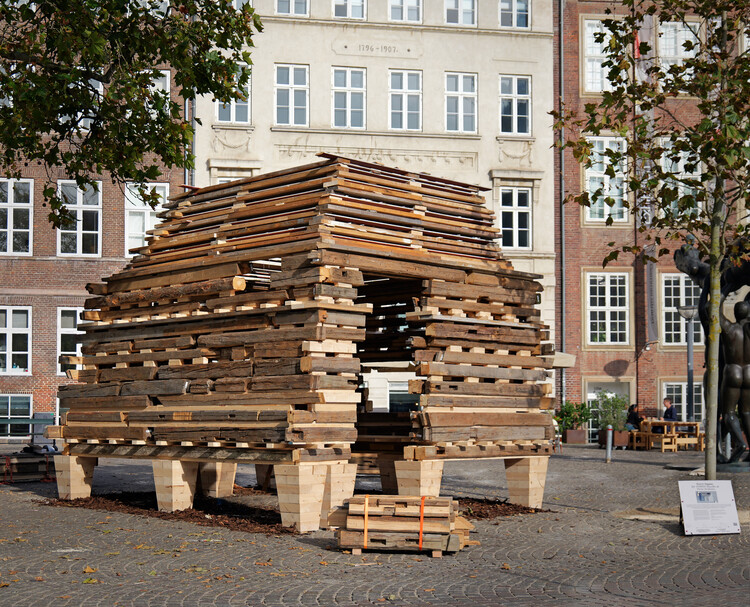 Barn Again / Tom Svilans & THISS Studio. Image © Maja Flink with Courtesy of Copenhagen Architecture Forum Copenhagen Architecture Forum (CAFx)
Barn Again / Tom Svilans & THISS Studio. Image © Maja Flink with Courtesy of Copenhagen Architecture Forum Copenhagen Architecture Forum (CAFx)
Share
Or
https://www.archdaily.com/1034388/slow-pavilions-chapel-retold-and-more-6-key-highlights-from-the-first-copenhagen-architecture-biennial
The first edition of the Copenhagen Architecture Biennial opened on September 18 and will run until October 19, under the theme “Slow Down.” Organized by CAFx (Copenhagen Architecture Forum), the new platform evolves from the city’s previous annual festival into a broader international biennial for architectural dialogue and exchange. Led by Josephine Michau, the event seeks to create space for reflection on architecture’s role in shaping societies and the environment. The chosen theme, Slow Down, invites participants to reconsider the pace of transformation in the built environment in response to global pressures such as rapid urbanization, resource consumption, and climate change.
During the opening days, ArchDaily announced the 2025 Next Practices Awards, and throughout the month, the Biennial presents more than 250 events, ranging from exhibitions and talks to performances and guided tours. Highlights include contributions from Danish practices such as Adept with Fast City/Slow Architecture and Lendager with Living Lab, alongside international participants like Atelier Bow-Wow and Rem Koolhaas.
Read on to discover 6 highlights from the event.
Related Article Copenhagen Architecture City Guide: 25 Projects Defining Denmark’s Capital of Livable Design Barn Again by Tom Svilans & Thiss Studio 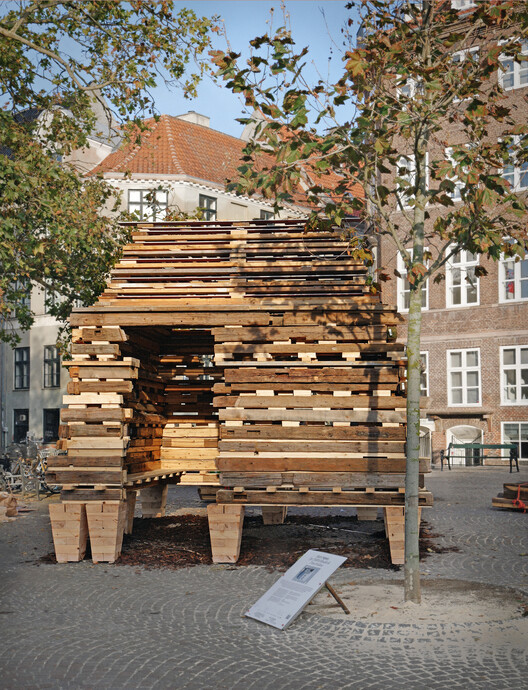 Barn Again / Tom Svilans & THISS Studio. Image © Maja Flink with Courtesy of Copenhagen Architecture Forum Copenhagen Architecture Forum (CAFx)
Barn Again / Tom Svilans & THISS Studio. Image © Maja Flink with Courtesy of Copenhagen Architecture Forum Copenhagen Architecture Forum (CAFx)
As part of the inaugural Copenhagen Architecture Biennial, Barn Again by Tom Svilans and THISS Studio is featured among the event’s Slow Pavilions, installations that prioritize slowness over spectacle, ecology over efficiency, and care over consumption. Reimagining the traditional Norwegian barn, the pavilion is constructed from reclaimed timber elements salvaged from a disused barn, their weathered surfaces bearing traces of past use. Positioned at Gammel Strand, the structure invites pause within the urban setting, extending the material value chain by giving new life to aged wood. Its familiar vernacular form is reinterpreted through contemporary joinery and precision machine cuts, creating a dialogue between craft traditions and modern fabrication techniques.
The experience of slowness is further heightened through sensory design. Three suspended Censer incense burners by British designer Edward John Milton, developed in collaboration with the B Corp skincare brand People Care Planet Care, infuse the pavilion with custom fragrances, offering a calm and immersive atmosphere. Beyond its current installation, Barn Again addresses the full life cycle of its materials: with engineering support from Bollinger+Grohmann and Winther AS, the pavilion has been designed to be fully demountable and reusable, ensuring its timber components can continue to serve future architectural projects.
Inside Out, Upside Down by Slaatto Morsbøl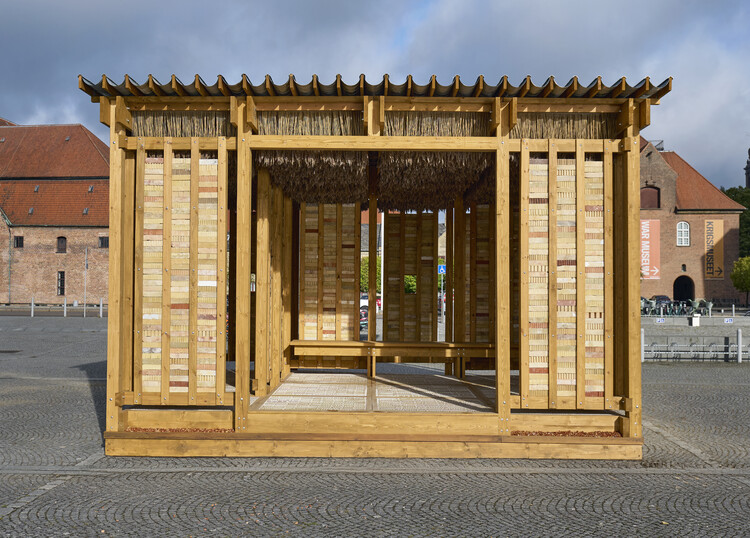 Inside Out, Downside Up Pavilion / Slaatto Morsbøl. Image © Maja Flink with Courtesy of Copenhagen Architecture Forum Copenhagen Architecture Forum (CAFx)
Inside Out, Downside Up Pavilion / Slaatto Morsbøl. Image © Maja Flink with Courtesy of Copenhagen Architecture Forum Copenhagen Architecture Forum (CAFx)
Inside Out, Downside Up by Slaatto Morsbøl is another one of the two Slow Pavilions at the Copenhagen Architecture Biennial, built primarily from reused materials as a spatial response to the theme Slow Down. Situated at Søren Kierkegaards Plads, an area defined by the juxtaposition of historic brick warehouses, contemporary metal-and-glass buildings, and a broad cobblestone plaza beside the canal, the pavilion engages with its immediate context while emphasizing slowness as a physical and emotional recalibration. In contrast to construction practices driven by speed and efficiency, the project encourages a deliberate awareness of materials and sensory experience, inviting visitors to slow their pace both in perception and in movement.
A single guiding principle shapes the pavilion‘s design: every material is cut in half to reveal what is typically concealed. Ventilation pipes salvaged from dismantled systems form the roof, used perforated bricks are split to expose their cores, and traditional thatching reed is suspended with its flowering ends visible. These elements are left uninsulated, allowing them to respond directly to environmental conditions while creating an atmosphere defined by sound, shadow, scent, and touch.
Slow Down Exhibition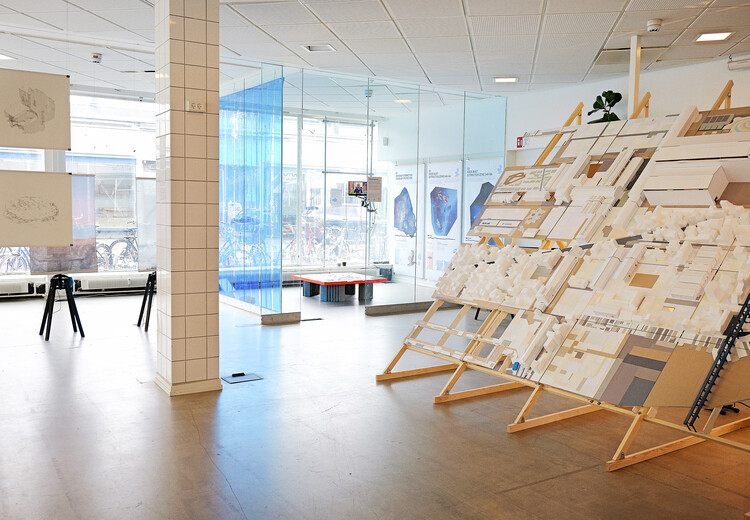 Slow Down Exhibition. Image © Maja Flink with Courtesy of Copenhagen Architecture Forum Copenhagen Architecture Forum (CAFx)
Slow Down Exhibition. Image © Maja Flink with Courtesy of Copenhagen Architecture Forum Copenhagen Architecture Forum (CAFx)
Slow Down, a group exhibition within the 2025 Copenhagen Architecture Biennial, presents a considered response to an era defined by urgency, acceleration, and productivity. Spread across two venues, Halmtorvet 27 in Copenhagen and the Form/Design Center in Malmö, the exhibition bridges Denmark and Sweden while positioning architecture as a medium for observation, restraint, and recalibration rather than speed or spectacle. Bringing together transdisciplinary contributions from international practitioners, it addresses architecture’s shifting role amid environmental exhaustion, infrastructural pressure, and socio-political unrest. Through four thematic frameworks, Forensic, Material, Archaic, and Political, the Copenhagen presentation traces evolving relationships between architecture, time, matter, and meaning. Complemented by immersive installations, speculative research, and weekly Slow Bar discussions at Halmtorvet 27, Slow Down invites visitors to pause, observe, and engage with architecture as an act of care and resistance.
Thoravej 29 by Pihlmann Architects 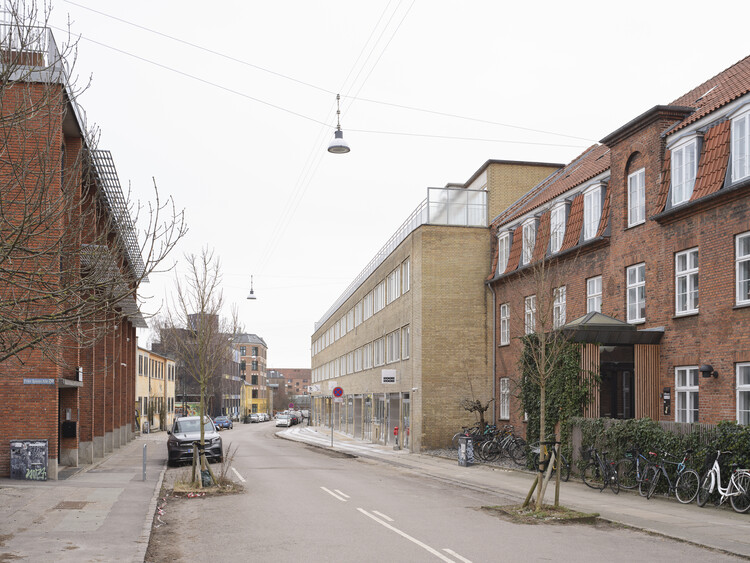 Thoravej 29 / Pihlmann Architects. Image © Hampus Berndtson
Thoravej 29 / Pihlmann Architects. Image © Hampus Berndtson
Thoravej 29 by Pihlmann Architects reimagines a 1967 industrial building in northwestern Copenhagen, an area undergoing extensive urban renewal, through an adaptive reuse process that retains and repurposes 95% of its original materials. Slabs are tilted into stairways, facades become pavement, and doors are transformed into furniture, with each component, including those often overlooked, treated as a valuable resource. The project engages the building’s industrial heritage while creating new spatial and functional relationships, forming what the architects describe as an architectural pentimento: traces of the original structure remain visible yet gain new significance within a reconfigured context. During the biennial, visitors can experience the site and view Make Material Matter, a film produced in collaboration between Louisiana Channel and Pihlmann Architects documenting its transformation.
Chapel Retold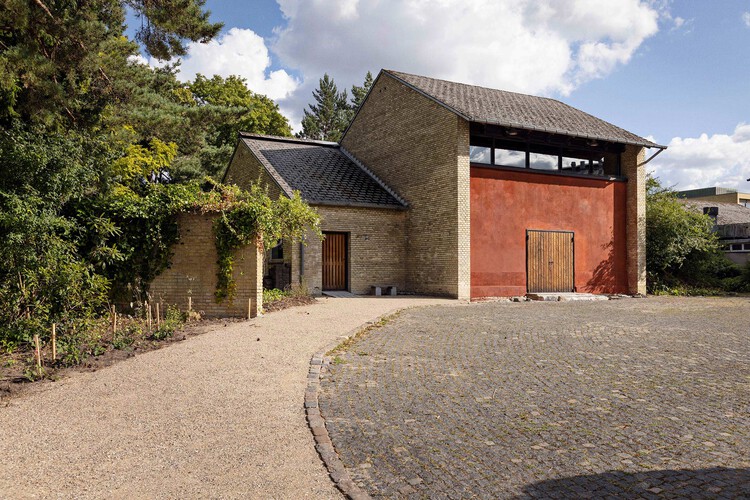 Chapel Retold. Image © Laura Stamer
Chapel Retold. Image © Laura Stamer
Chapel Retold is a temporary transformation of a 1954 funeral chapel and garden at Frederiksberg Hospital in Copenhagen, created by a group of Danish architects, artists, and artisans as part of the 2025 Copenhagen Architecture Biennial. The project emphasizes minimal intervention, working with the building’s existing qualities while adding as little as possible, reflecting a broader architectural approach that prioritizes adaptation over demolition. Curated by Marianne Krogh and architect MAA Sidsel Gelting Hodge under the Danish Association of Architects, the project prioritizes time, observation, and material awareness, redirecting resources from new materials toward extended site engagement. Part of the wider Agenda Earth initiative and supported by the Dreyers Foundation, the project demonstrates how careful, investigative interventions can extend the life of existing buildings, offering a sustainable model for urban transformation. Visitors can explore the site until October 31, with on-site film screenings and events providing insight into the process.
Clay Pavilion by Royal Danish Academy 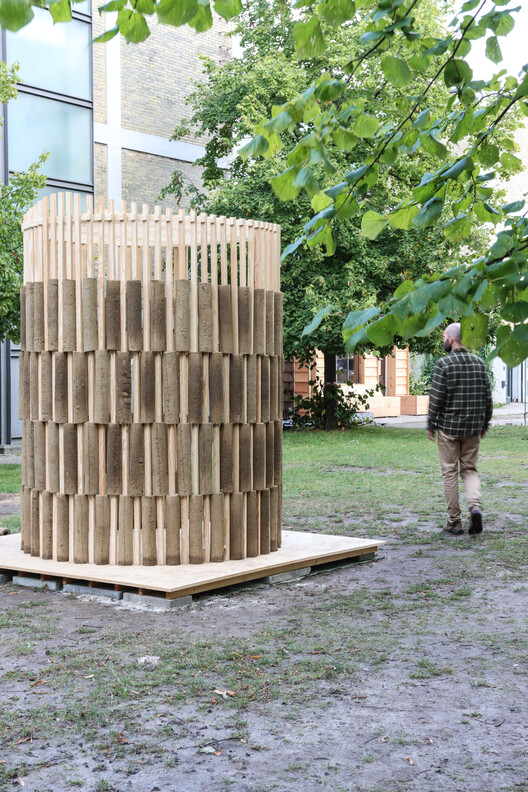 Clay Pavilion / Royal Danish Academy, Isak Worre Foged. Image Courtesy of Royal Danish Academy
Clay Pavilion / Royal Danish Academy, Isak Worre Foged. Image Courtesy of Royal Danish Academy
The Clay Pavilion, developed by the Royal Danish Academy under the leadership of Isak Worre Foged, explores the potential of unfired clay tiles sourced from Danish fields to create functional, expressive architectural elements. Rooted in a cultural and architectural tradition of utilizing locally available, simple materials, the pavilion’s design reinterprets clay in its natural, unburned state, offering an alternative to conventional brickwork. While unfired clay retains the inherent durability and tactile qualities of fired brick, it avoids the environmental impact of firing by using compression combined with biogenic fibers like hay and grass, enabling the material to maintain structural integrity and thermal properties. The pavilion itself serves as an evolving experiment, with its circular geometry exposing the clay tiles to diverse weather conditions. The project is not only a demonstration of innovative material research but also an open invitation for the public to witness the ongoing experimental process in action.
The Transformation of Nikolaj Kunsthal by Morten Emil Engel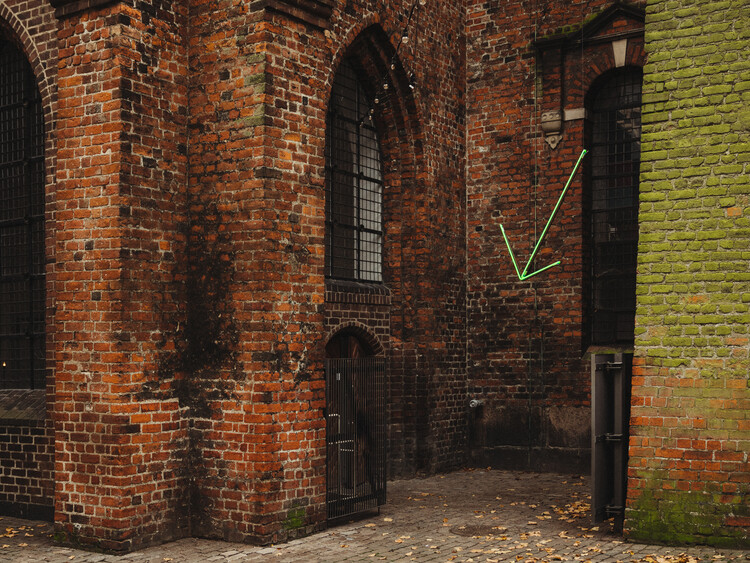 The Transformation of Nikolaj Kunsthal / Morten Emil Engel. Image © Paolo Galgani
The Transformation of Nikolaj Kunsthal / Morten Emil Engel. Image © Paolo Galgani
Engel Architects, led by Morten Emil Engel, undertook the reimagining of Nikolaj Kunsthal, a historic church in Copenhagen now serving as a contemporary art space. Tasked with designing a new café and boutique, the project focused on balancing the restoration of original architectural features with the introduction of modern elements. The design uncovered and preserved key historical details while incorporating contemporary materials and bespoke furniture. This approach resulted in a space that both respects the building’s past and accommodates its new functions. The project aims to exemplify a harmonious integration of tradition and modernity, offering a renewed purpose for the historic structure. During the biennial, visitors can explore the renovated spaces and attend talks by Morten to gain further insight into the transformation.
During the opening days, the Assemble! symposium featured discussions on three law proposals aimed at addressing climate change and sustainability within the built environment. Kate Orff‘s ADAPTATION REWILDING proposal, from Scape Studio, advocates for large-scale rewilding of coastal and marine ecosystems as a climate adaptation strategy, emphasizing the restoration of natural systems like wetlands, reefs, and dunes to buffer storms and enhance biodiversity. Indy Johar‘s XO Policy (Extraction Zero), developed by Dark Matter Labs, proposes a shift away from extractive construction practices, redefining development through regenerative metrics of ecological health and social well-being, with a focus on circular systems. Anders Lendager’s Material Ownership policy mandates that construction material producers take responsibility for the entire lifecycle of their products, prohibiting landfilling and incineration in favor of reuse and recycling to drive sustainability in the building industry.
In related news, the inaugural Bukhara Biennial is open to visitors until November 20th, 2025, with more than 70 site-specific commissions by over 200 participants from 39 countries, activating the historic core of the Uzbek city. Meanwhile, the 19th Venice Architecture Biennale continues through November 23, 2025, presenting 65 National Pavilions and contributions from more than 750 participants working in interdisciplinary and multi-generational teams. Meanwhile, the 2025 Seoul Biennale, curated by Thomas Heatherwick, takes place from September 26 to November 18 across multiple venues, including Songhyeon Green Plaza and the Seoul Hall of Urbanism & Architecture.

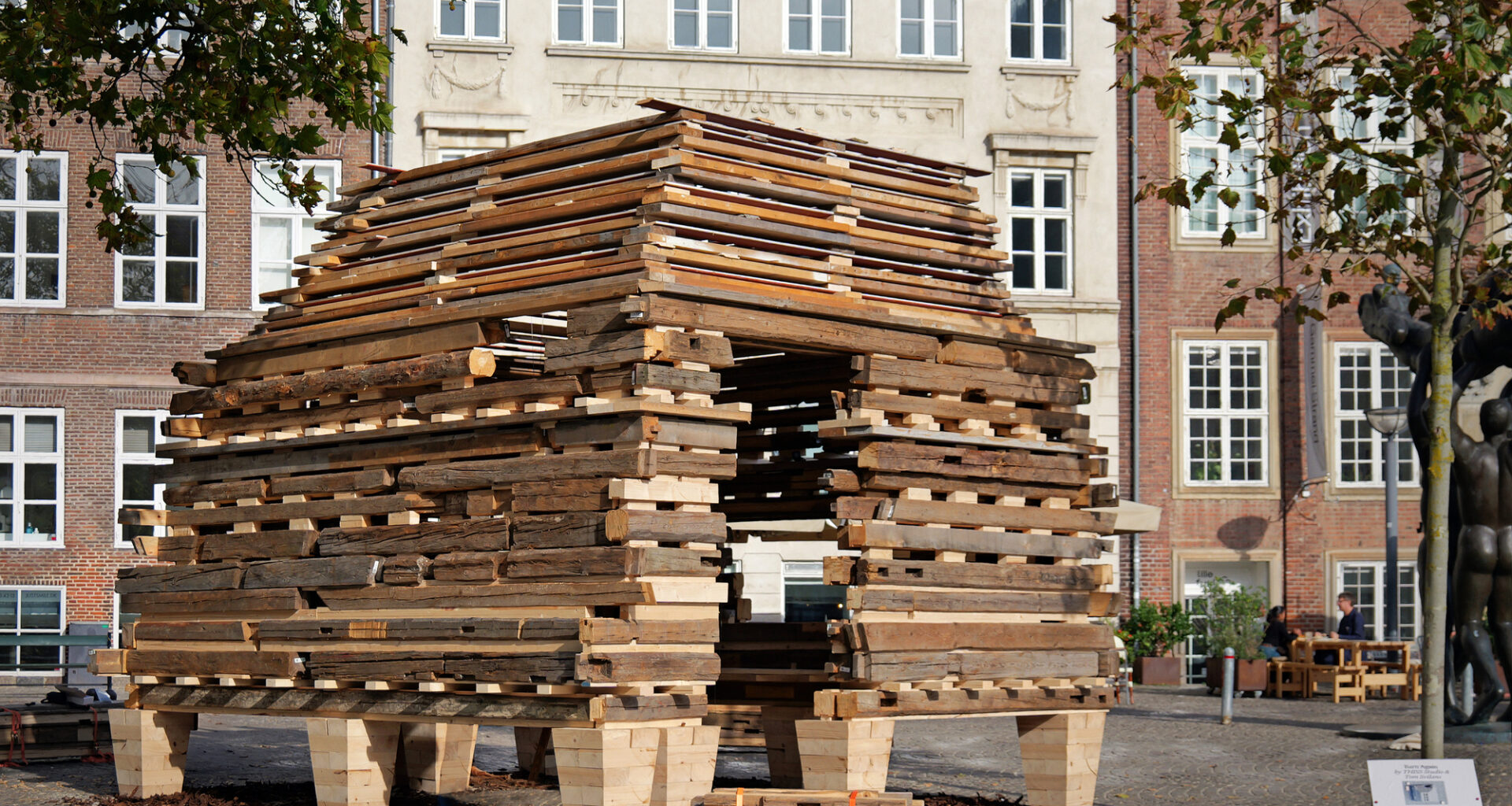
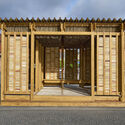
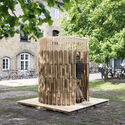

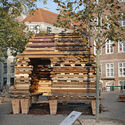
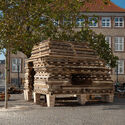

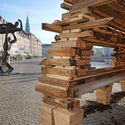
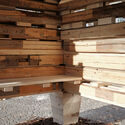
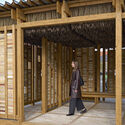
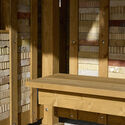
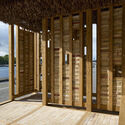
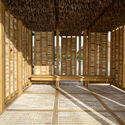
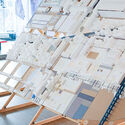
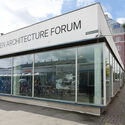


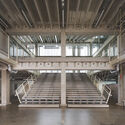
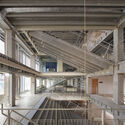
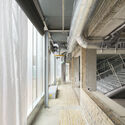
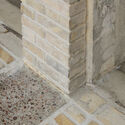
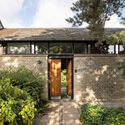
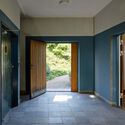
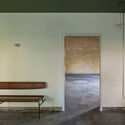
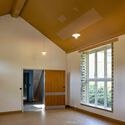
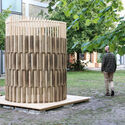
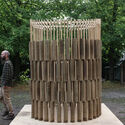
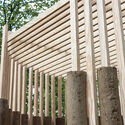
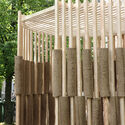
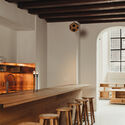
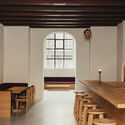
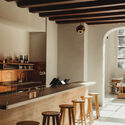
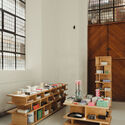
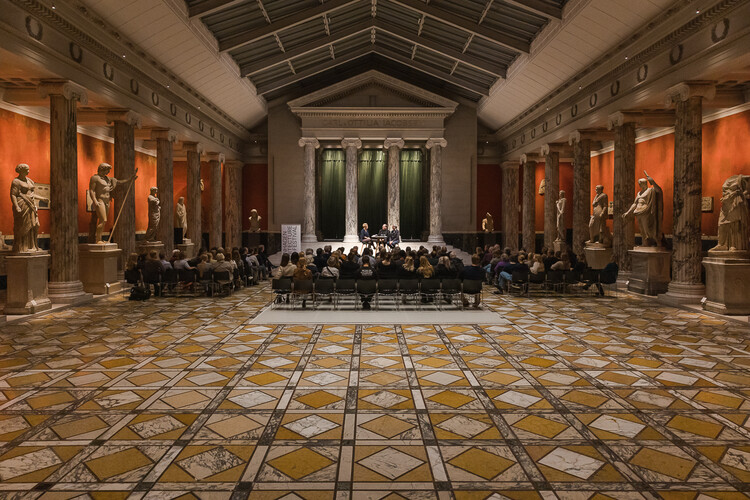 Assemble! at Copenhagen Architecture Biennial 2025. Image Courtesy of Copenhagen Architecture Forum Copenhagen Architecture Forum (CAFx)
Assemble! at Copenhagen Architecture Biennial 2025. Image Courtesy of Copenhagen Architecture Forum Copenhagen Architecture Forum (CAFx)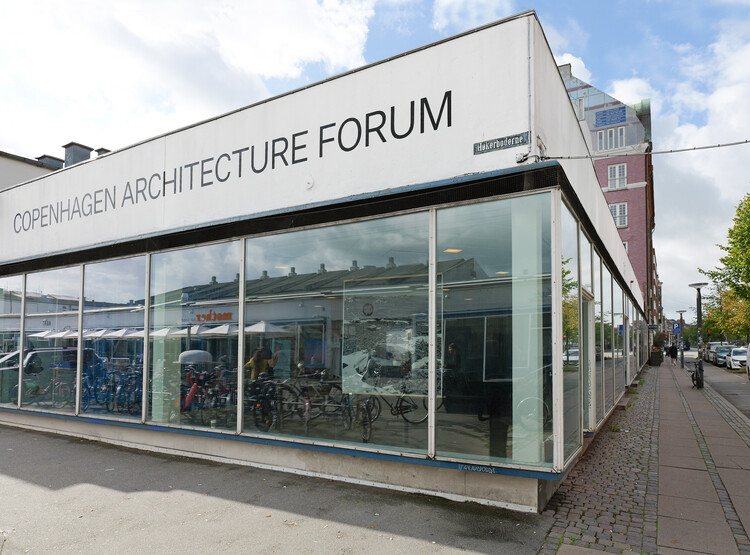 Slow Down Exhibition. Image © Maja Flink with Courtesy of Copenhagen Architecture Forum Copenhagen Architecture Forum (CAFx)
Slow Down Exhibition. Image © Maja Flink with Courtesy of Copenhagen Architecture Forum Copenhagen Architecture Forum (CAFx)