Share
Or
https://www.archdaily.com/1032170/floating-nest-house-yu-momoeda-architecture-office
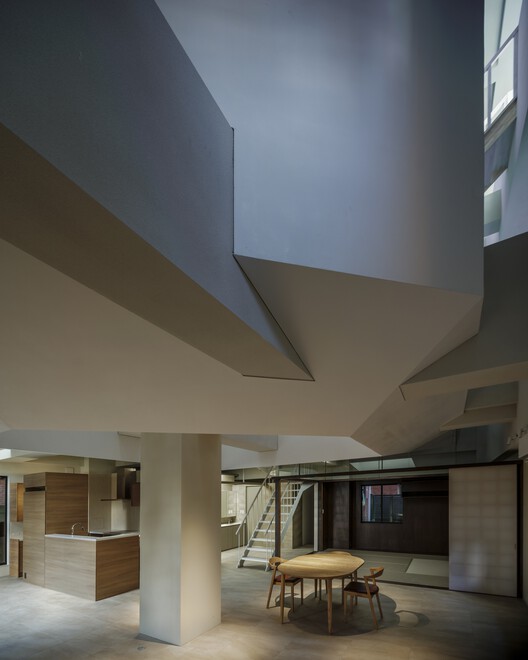 © yashiro photo office
© yashiro photo office
Text description provided by the architects. This project is a renovation of a house over 40 years old in a regional Japanese city. Originally built as a three-story reinforced concrete structure under outdated seismic codes, the residence was too large for a single-family household, with many unused rooms and poor insulation. It was also poorly lit due to its proximity to an adjacent medical clinic. The renovation aimed to adapt the building to contemporary living by: 1) introducing vertical voids and skylights to bring natural light to the ground floor, 2) improving the insulation of the building envelope to reduce thermal loads, and 3) consolidating essential rooms onto the first and second floors, effectively transforming it into a two-story house.


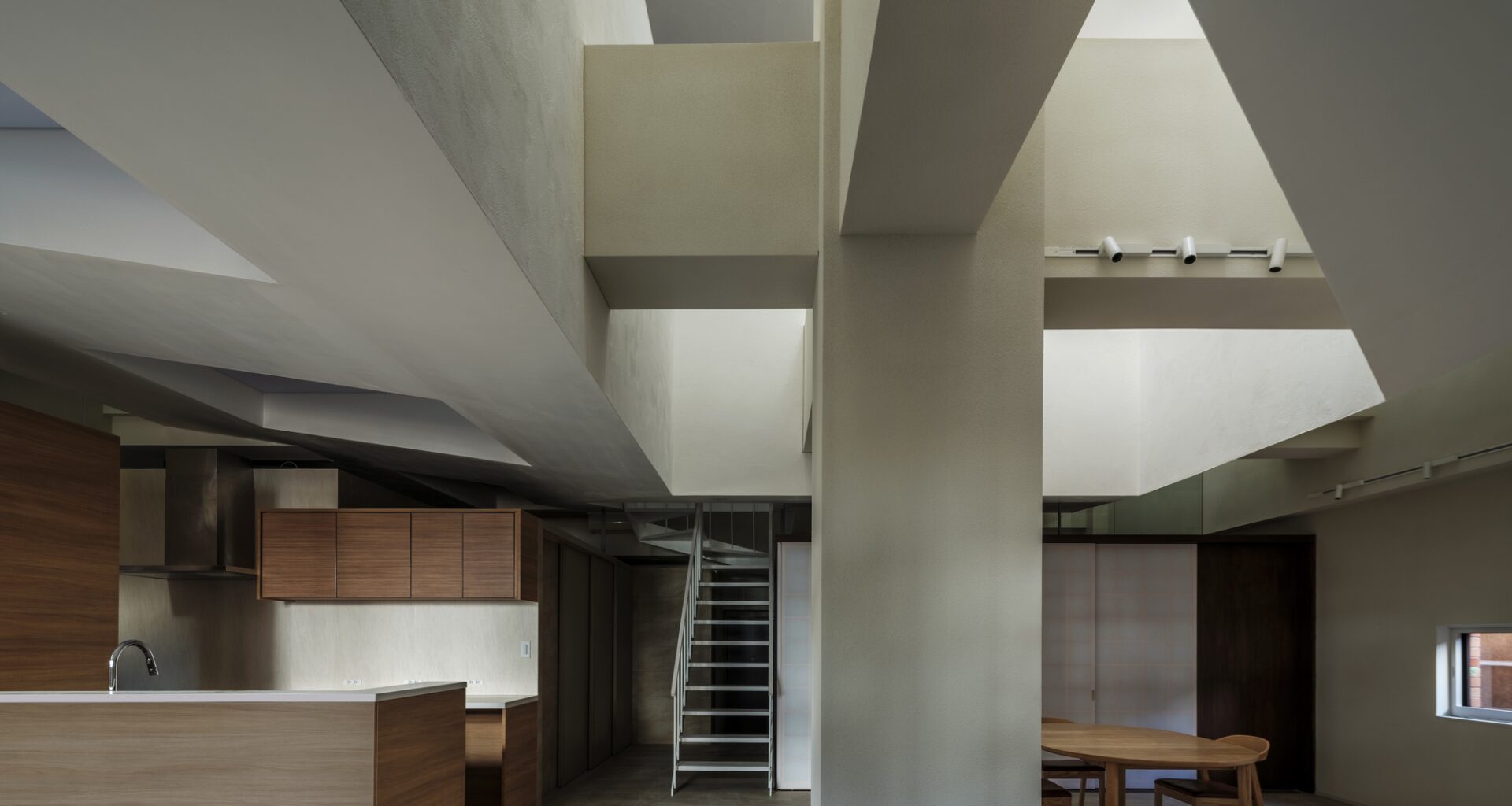
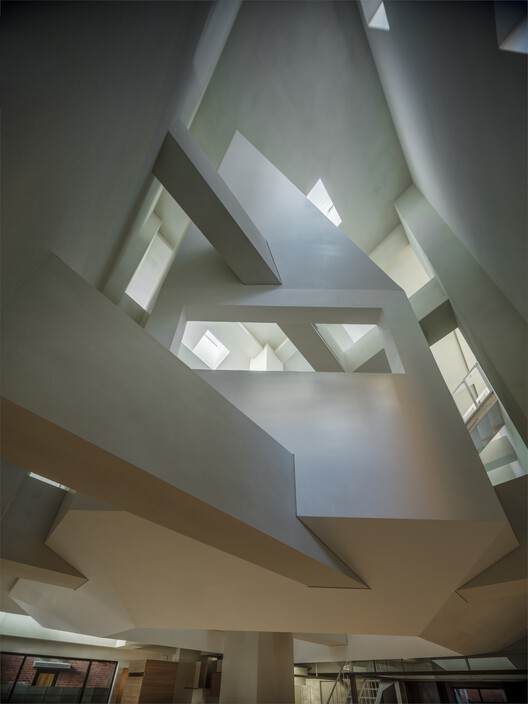 © yashiro photo office
© yashiro photo office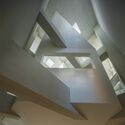
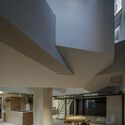
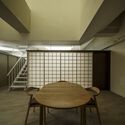
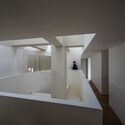
 + 18
+ 18