Share
Or
https://www.archdaily.com/1034851/harbourside-canopy-b-plus-p-architects
Area
Area of this architecture project
Area:
496 m²
Year
Completion year of this architecture project
Year:
Photographs
Lead Architects:
Jeff Tsai, Yisin Lin, Jason Xu, Ray Chang
Site and Setting – The central structure of the project is the fishing market, a landscape pavilion composed of sheds, walls, berms, and trees. This open volume connects the fishing activity at the dock with the inland marketplace. The north-facing concrete wall, running parallel to the pier, anchors the structure while buffering against strong winds. Earth berms and windbreak forests further stabilize the environment and create a layered transition between interior and exterior. The city envisions this space as a direct-sale fishing market that combines fixed-net operations, retail fish stalls, and educational programs to celebrate and promote the region’s fishing culture.


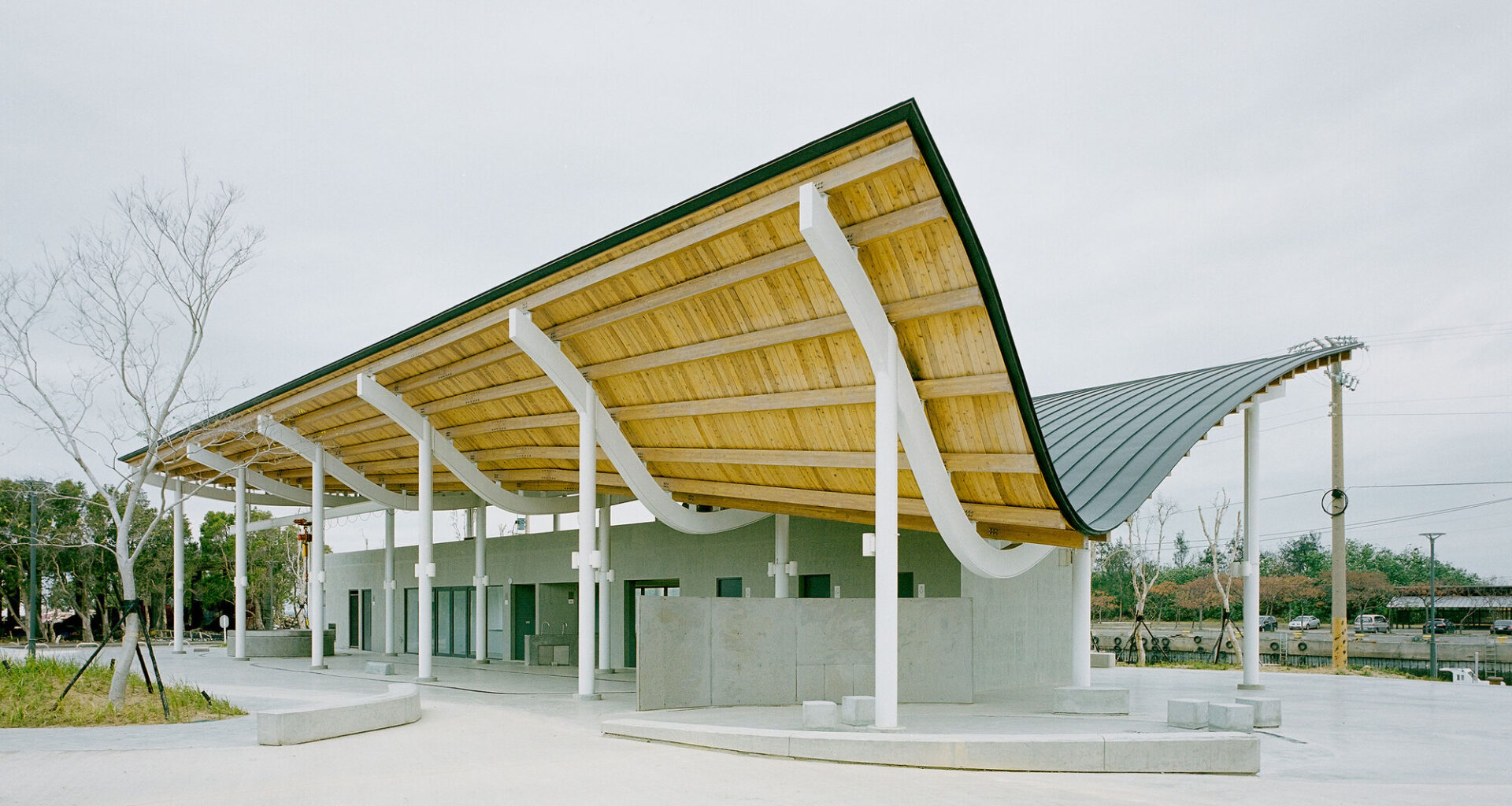
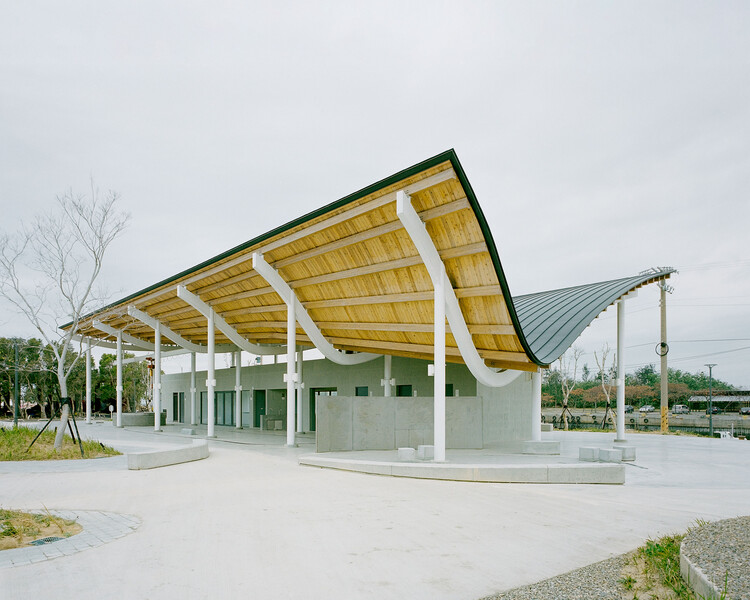
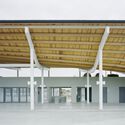
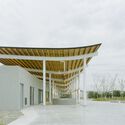
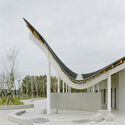
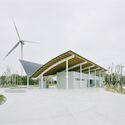
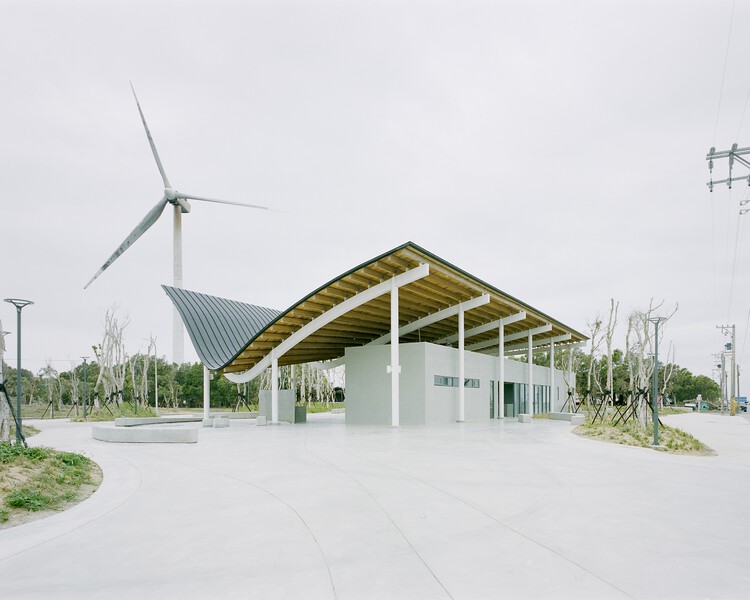 © Studio Millspace
© Studio Millspace