Share
Or
https://www.archdaily.com/1032088/yongli-red-tile-plaza-we-and-arch
Area
Area of this architecture project
Area:
13350 m²
Year
Completion year of this architecture project
Year:
Photographs
Manufacturers
Brands with products used in this architecture project
Manufacturers: Rong Guan, Stucco Art
Lead Architects:
Yuanhua Zhang
Text description provided by the architects. The project is nestled within expansive woodlands in Chongzhou, Sichuan Province. This secluded retreat is disconnected from urban contexts, accessible solely through a single forest path. The architects have conceived the complex through an abstract settlement approach, where three distinct architectural scales – monumental pitched roofs, mid-scale geometric volumes, and clusters of compact functional units – are unified through an implicit structural logic.


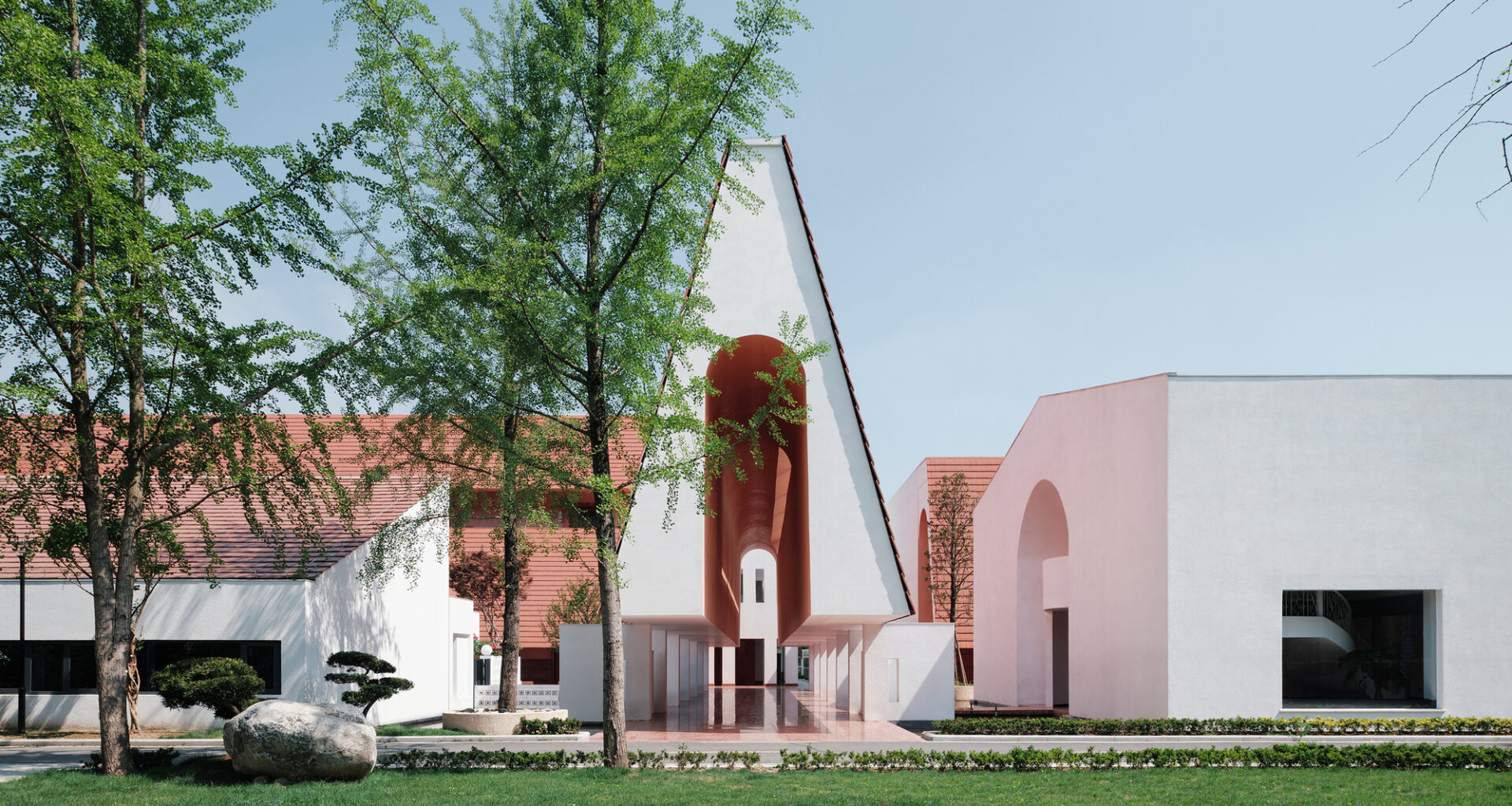
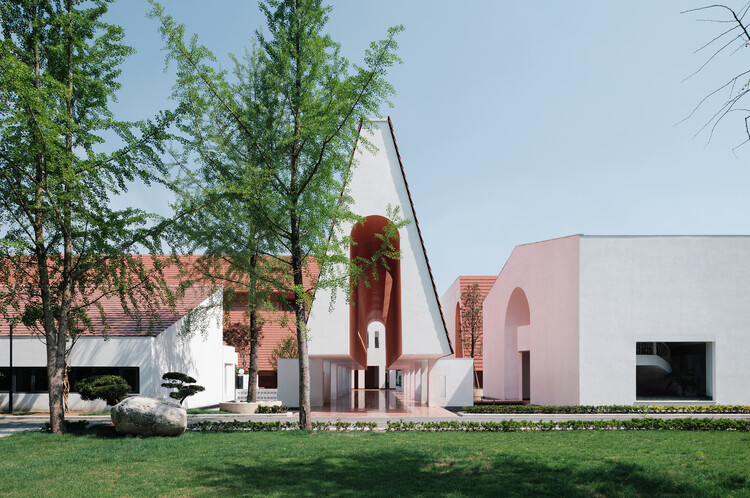
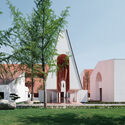
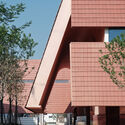
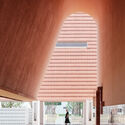
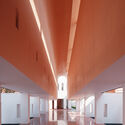
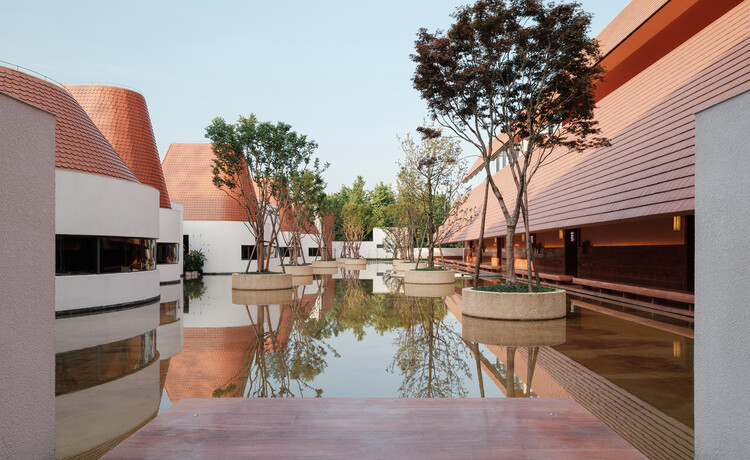 © Hao Chen
© Hao Chen