Share
Or
https://www.archdaily.com/1034679/cube-workshop-building-civic-architects
Area
Area of this architecture project
Area:
4734 m²
Year
Completion year of this architecture project
Year:
Photographs
Manufacturers
Brands with products used in this architecture project
Manufacturers: Alverre, Buiting Staalbouw, Qbiq, Woodteq
Text description provided by the architects. CUBE has been completed; a stacked workshop building of 4,734 m² GFA for the Faculty of Engineering Technology on the Drienerlo campus of the University of Twente in Enschede. CUBE was designed by Civic Architects, VDNDP, and Studio Groen+Schild, and built by WAM&VanDuren Bouwgroep and WSi Techniek. The building forms a compact extension of the Horst complex with stacked workshops, offices, and flexible laboratory spaces.


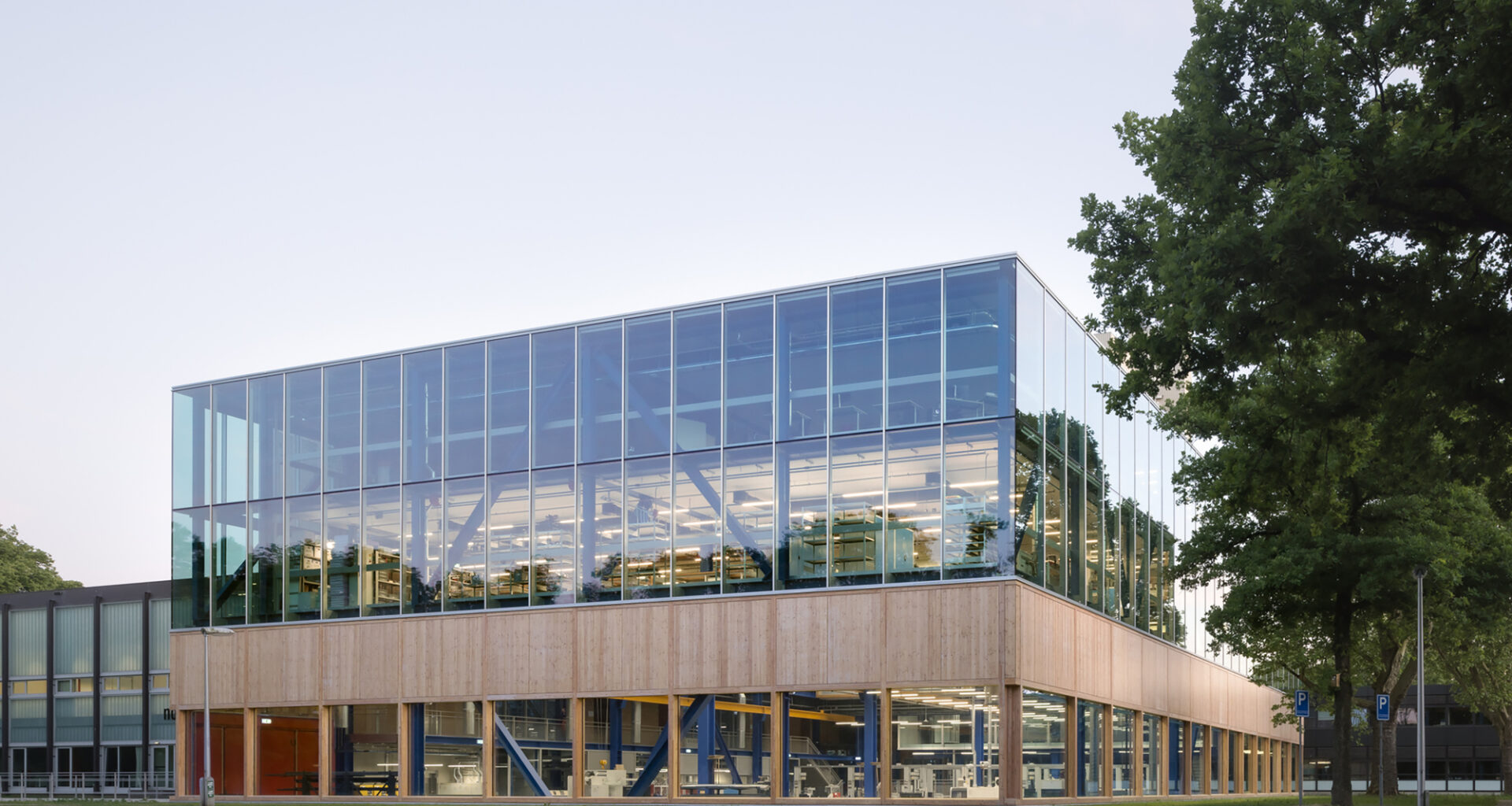
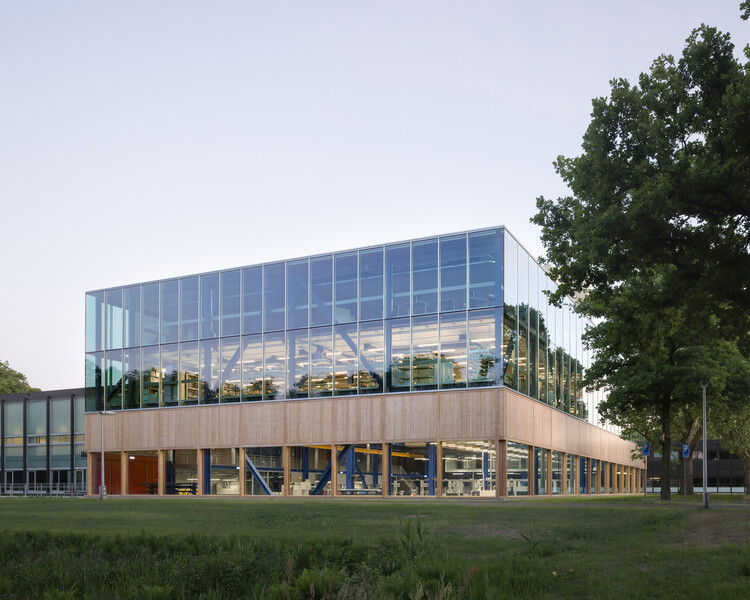
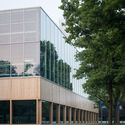
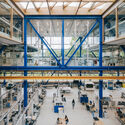
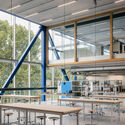
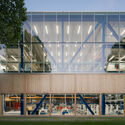
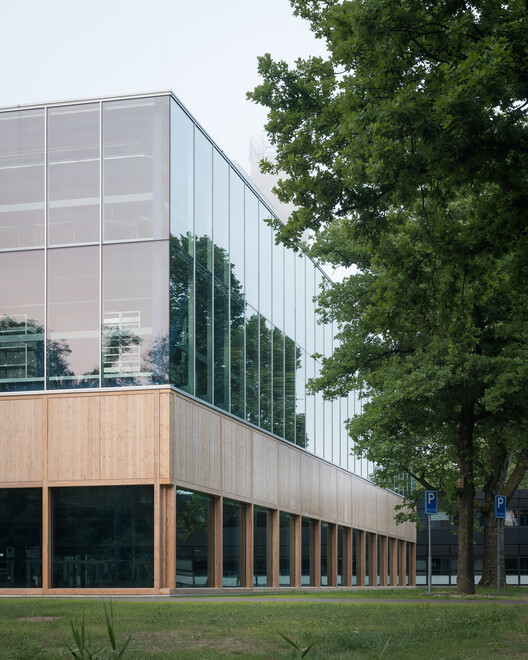 © Stijn Bollaert
© Stijn Bollaert