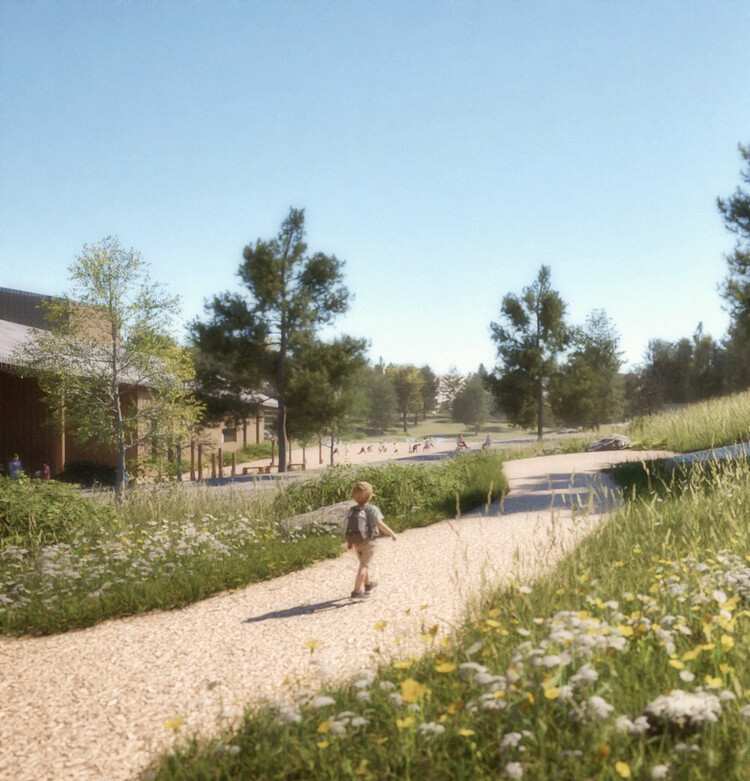 First Prize Winner: Nest. Image Courtesy of Buildner
First Prize Winner: Nest. Image Courtesy of Buildner
Share
Or
https://www.archdaily.com/1035141/buildner-announces-kinderspace-2025-winners-and-next-call-for-entries
Buildner has announced the results of its Kinderspace Edition #2 Competition and launched the third annual Kinderspace Edition #3 with an upcoming registration deadline of 26 November 2025. Following its inaugural launch, this annual international competition once again invited architects, designers, and educators to explore new possibilities for early childhood learning environments.
Participants were tasked with envisioning spaces that inspire discovery, foster imagination, and support the emotional and cognitive development of young children. The aim was to move beyond standardized classroom design and propose innovative, flexible, and nature-connected spaces that reflect a deeper understanding of how children interact with their surroundings.
Entrants were encouraged to propose designs for a theoretical site of their choosing, offering the opportunity to respond to local cultures, climates, and educational values. Key design criteria included the integration of natural materials, adaptive spatial strategies, access to daylight and greenery, and a thoughtful approach to sensory engagement.
An accomplished jury comprising architects, educators, and designers with project experience in childcare environments reviewed the submissions, recognizing projects that demonstrated originality, empathy, and a strong architectural vision: Jan Clostermann, Founding Director of CLOU architects in Beijing, leads a new generation of designers focused on socially connected architecture; Tommaso Calistri, Principal at Killa Design in Dubai, has worked on major projects like the Museum of the Future; Jake Heffington, founder of …and other works and Executive Director of [Diversify Architecture], blends architecture, art, and education; Mikkel Hermann Sørensen, Partner at Christensen & Co. in Copenhagen, drives the firm’s conceptual and contextual design vision; Danielle Reimers, Principal at SAOTA and former Renzo Piano architect, specializes in sustainable and vernacular design; Betsaida Curto Reyes, founder of Estudio Copla in Spain, is known for award-winning social projects across Latin America and Europe; Yu-Ying Tsai, lead architect at Shanghai’s ZJJZ Atelier, has contributed to globally acclaimed works; Jan Vondrák, cofounder of Czech studio Mjölk, creates playful, context-driven designs; Edward Weysen, cofounder of WE-S architects in Belgium, focuses on architecture’s relationship with landscape; and Matthias Roller, partner at Dannien Roller Architekten + Partner in Germany, unites architectural practice with civic and cultural engagement.
Buildner’s other ongoing competitions include The Unbuilt Award 2025, celebrating visionary unbuilt projects across three scales; and The Architect’s Stair Edition #3, a conceptual exploration of one of architecture’s most symbolic elements.
Projects:
First Prize Winner
Project title: Nest
Authors: Kenneth Anggara, Marco Kuo and Emma Aleah Garm-Straker, from the United Kingdom
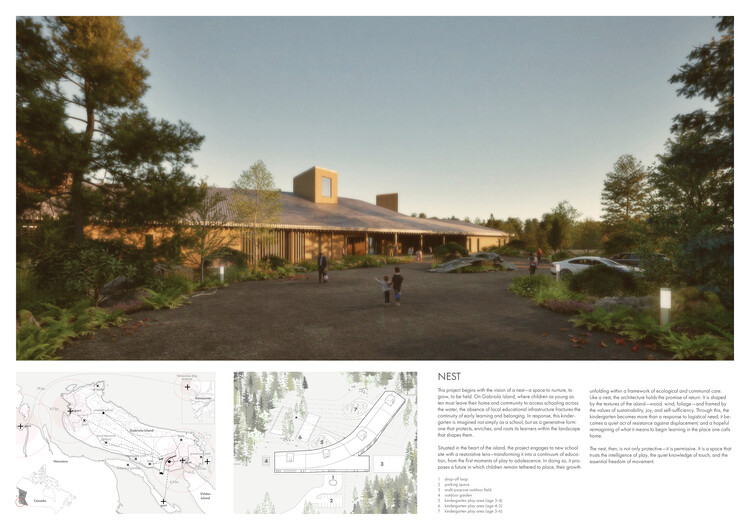 First Prize Winner: Nest. Image Courtesy of Buildner
First Prize Winner: Nest. Image Courtesy of Buildner
Nest proposes a kindergarten and learning center rooted in the landscape of Gabriola Island, Canada. The design draws on the metaphor of a nest—protective yet open—creating a gently curved building that follows the site’s natural contours and opens progressively to the surrounding forest. Learning spaces are arranged by age in a linear sequence, moving from enclosed and nurturing toward open, outward-looking areas, reflecting a pedagogical model of growing independence. Architecture and landscape are interwoven through open thresholds, shared gardens, and timber-framed corridors, encouraging fluid movement between interior and exterior. The project embraces Passive House principles and local material sourcing, with a strong focus on daylighting, thermal efficiency, and wood-based construction. Community resilience and ecological stewardship are framed not as added features, but as foundational to the architecture’s spatial and educational logic.
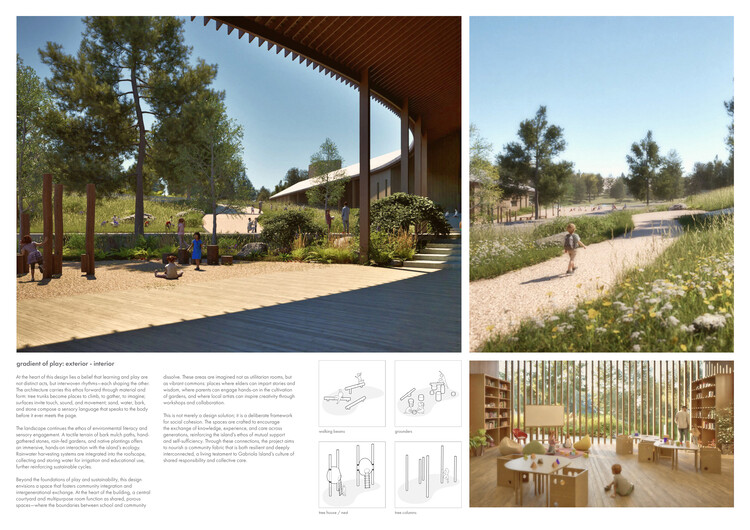 First Prize Winner: Nest. Image Courtesy of Buildner
First Prize Winner: Nest. Image Courtesy of Buildner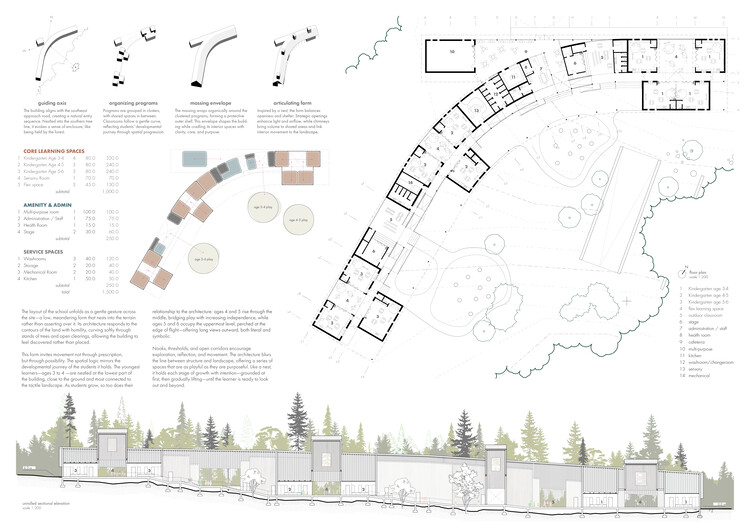 First Prize Winner: Nest. Image Courtesy of Buildner
First Prize Winner: Nest. Image Courtesy of Buildner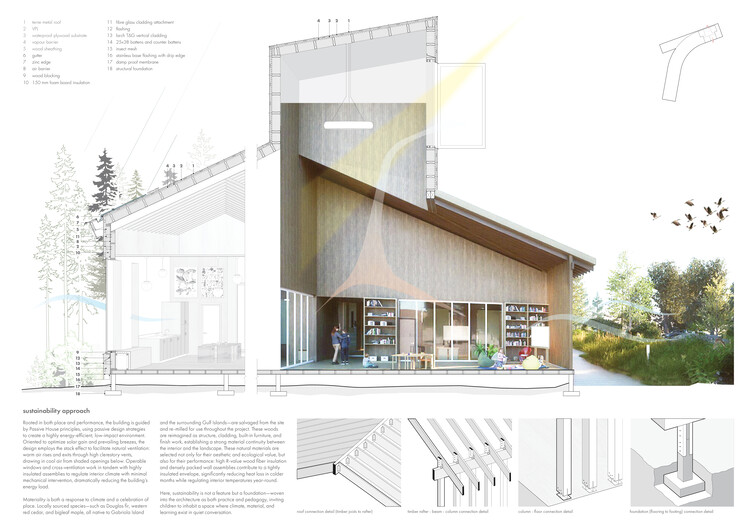 First Prize Winner: Nest. Image Courtesy of BuildnerSecond Prize Winner
First Prize Winner: Nest. Image Courtesy of BuildnerSecond Prize Winner
Project title: Outside-In: ecological thinking of children, climate & architecture
Authors: Longyi Zhou from the Netherlands
Outside-In proposes a kindergarten set at the border of city and nature in Brussels, aiming to connect children with climate and ecology through both program and architecture. The design embeds itself within a brownfield edge condition, transforming a low-impact intervention site into a dynamic learning environment. Through a flexible, climate-responsive architectural language, it creates a robust but gentle response to the pedagogical and environmental context. It explores the typology of a corridor-less school to offer more transitional and adaptable spatial experiences for children, merging indoor-outdoor boundaries with clever seasonal and sectional strategies. Materials, construction logic, and program organization all support the project’s ambition to reduce ecological footprint while enriching sensory and social experiences.
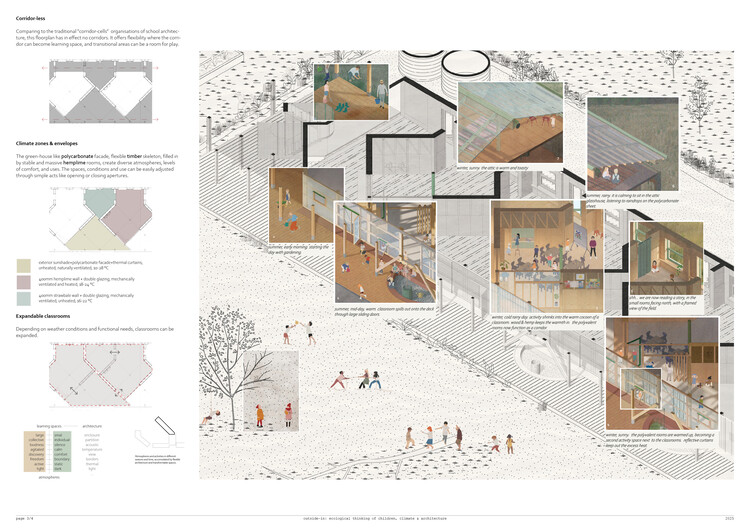 Second Prize Winner: Outside-In: ecological thinking of children, climate & architecture. Image Courtesy of Buildner
Second Prize Winner: Outside-In: ecological thinking of children, climate & architecture. Image Courtesy of Buildner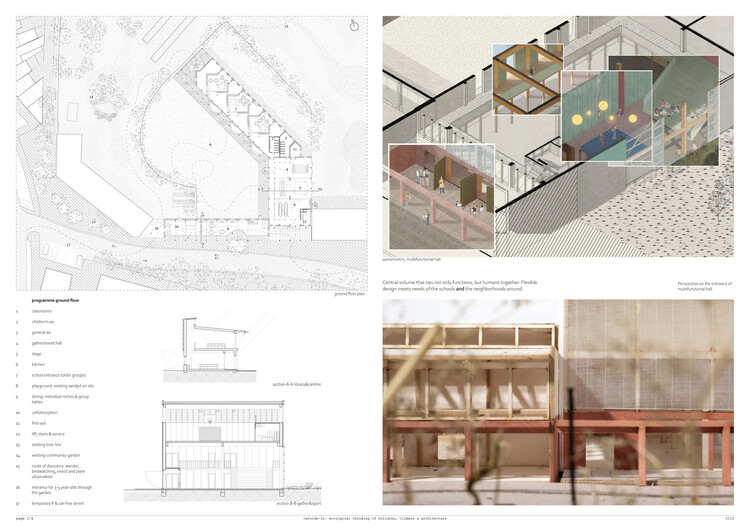 Second Prize Winner: Outside-In: ecological thinking of children, climate & architecture. Image Courtesy of Buildner
Second Prize Winner: Outside-In: ecological thinking of children, climate & architecture. Image Courtesy of Buildner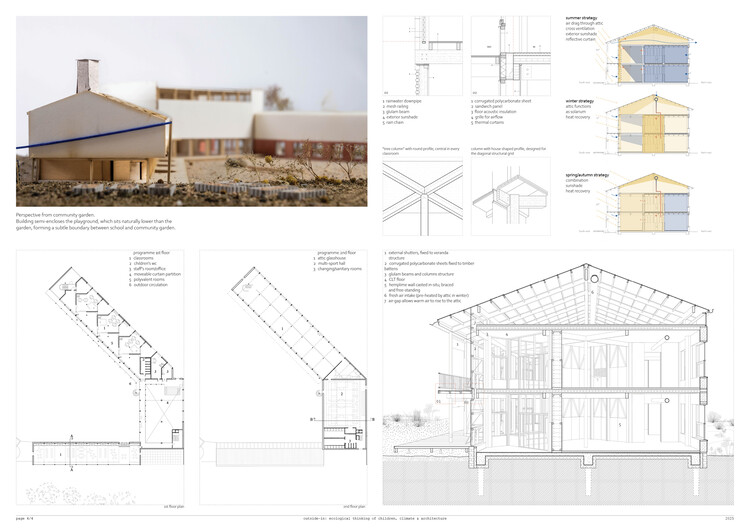 Second Prize Winner: Outside-In: ecological thinking of children, climate & architecture. Image Courtesy of BuildnerThird Prize Winner
Second Prize Winner: Outside-In: ecological thinking of children, climate & architecture. Image Courtesy of BuildnerThird Prize Winner
Project title: Playful Past
Authors: Zihe Chen and Thomas Doan from Australia
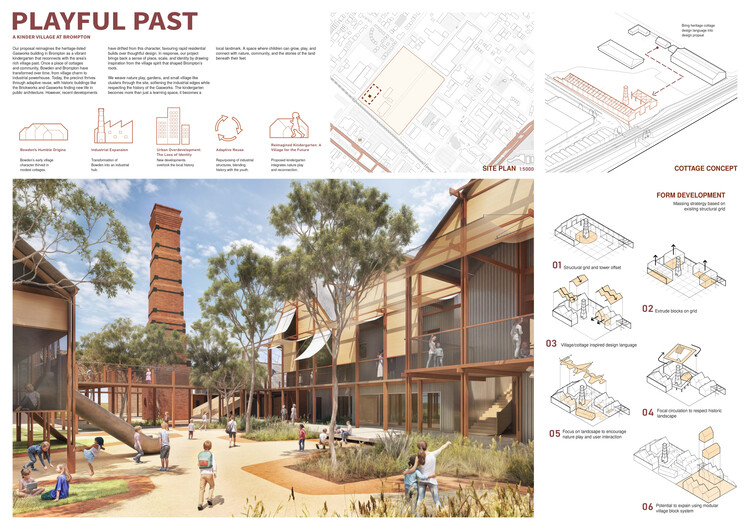 Third Prize Winner: Playful Past. Image Courtesy of Buildner
Third Prize Winner: Playful Past. Image Courtesy of Buildner
Playful Past reframes an industrial heritage site as a vibrant, child-focused campus through strategies of adaptive reuse, low-carbon construction, and landscape integration. The design is rooted in a rich contextual narrative, emphasizing storytelling, nature play, and historic connectivity. A clear massing strategy derived from an existing structural grid allows the intervention to feel both grounded and responsive, while the architectural language draws from village and cottage typologies. The visual material communicates how the proposal repurposes existing structures, retains heritage materials, and intersperses new timber and corrugated metal volumes. Renderings are immersive and engaging, showing a variety of child-centered spatial experiences while maintaining coherence in materiality, tone, and structure. This is a thoughtful, multi-layered project that blends pedagogical intent with a strong sense of place.
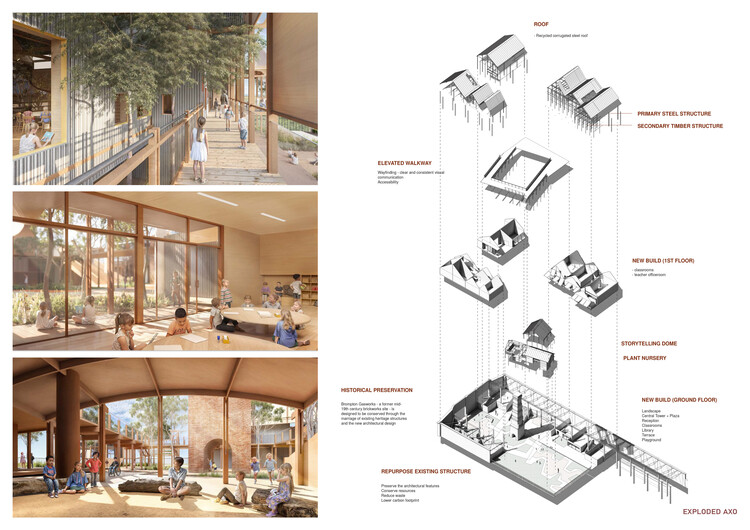 Third Prize Winner: Playful Past. Image Courtesy of Buildner
Third Prize Winner: Playful Past. Image Courtesy of Buildner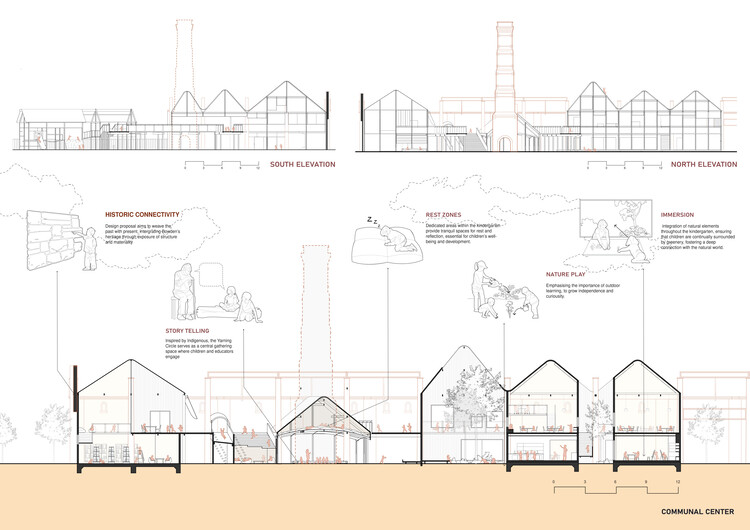 Third Prize Winner: Playful Past. Image Courtesy of Buildner
Third Prize Winner: Playful Past. Image Courtesy of Buildner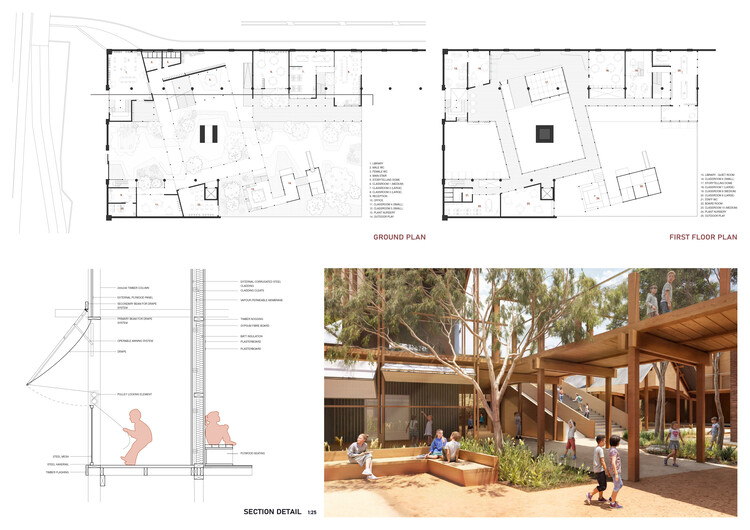 Third Prize Winner: Playful Past. Image Courtesy of BuildnerBuildner Student Winner
Third Prize Winner: Playful Past. Image Courtesy of BuildnerBuildner Student Winner
Project title: Brick Bond
Authors: Silvia-elena Maxim from Faculty of Architecture and City Planning Timisoara, Romania
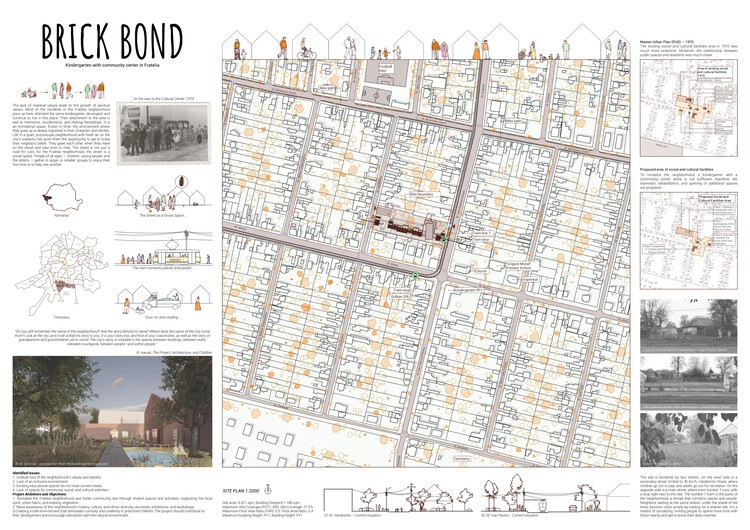 Buildner Student Winner: Brick Bond. Image Courtesy of Buildner
Buildner Student Winner: Brick Bond. Image Courtesy of Buildner
Brick Bond reinterprets the collective memory of a working-class neighborhood in Timișoara through a contemporary educational and community center. The architecture draws on the vernacular of local brick construction, combining gabled forms, perforated masonry, and domestic-scaled elements to create a civic space that feels familiar yet distinct. The design is structured around a linear internal “street”, linking programmatic zones such as a kindergarten, multipurpose hall, and outdoor gathering areas. Emphasis is placed on reconnecting the community through everyday rituals, storytelling, and proximity, with playful architectural gestures that evoke the memory of traditional workshops and public courtyards. Text and diagrams emphasize the cultural importance of spatial continuity, intergenerational exchange, and the reactivation of public space within a fragmented urban fabric.
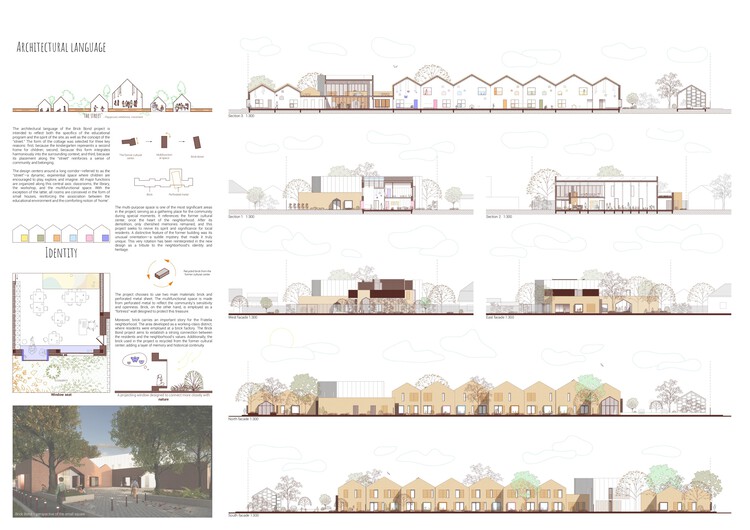 Buildner Student Winner: Brick Bond. Image Courtesy of Buildner
Buildner Student Winner: Brick Bond. Image Courtesy of Buildner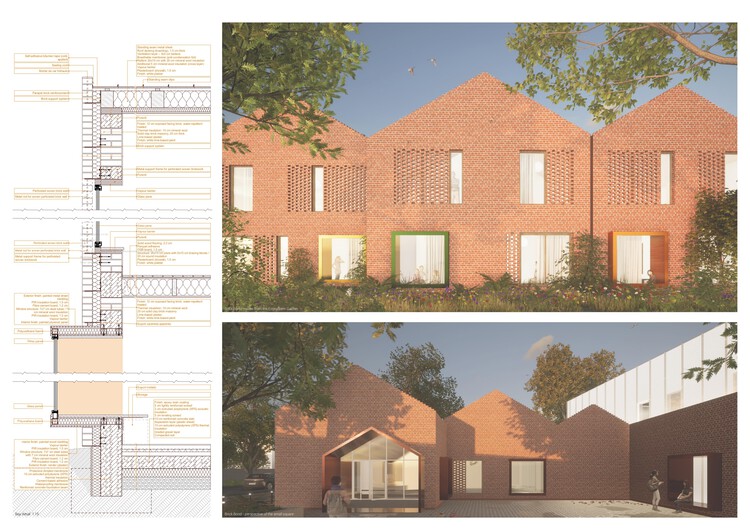 Buildner Student Winner: Brick Bond. Image Courtesy of Buildner
Buildner Student Winner: Brick Bond. Image Courtesy of Buildner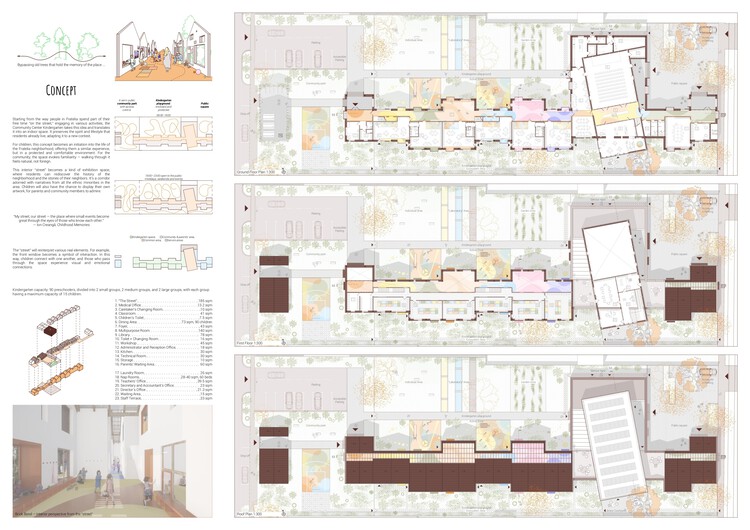 Buildner Student Winner: Brick Bond. Image Courtesy of BuildnerBuildner Sustainability Prize Winner
Buildner Student Winner: Brick Bond. Image Courtesy of BuildnerBuildner Sustainability Prize Winner
Project title: Growing Confident
Authors: Margaret Graham Brandow and Abraham Cordell Silvers, from Northeastern University, United States
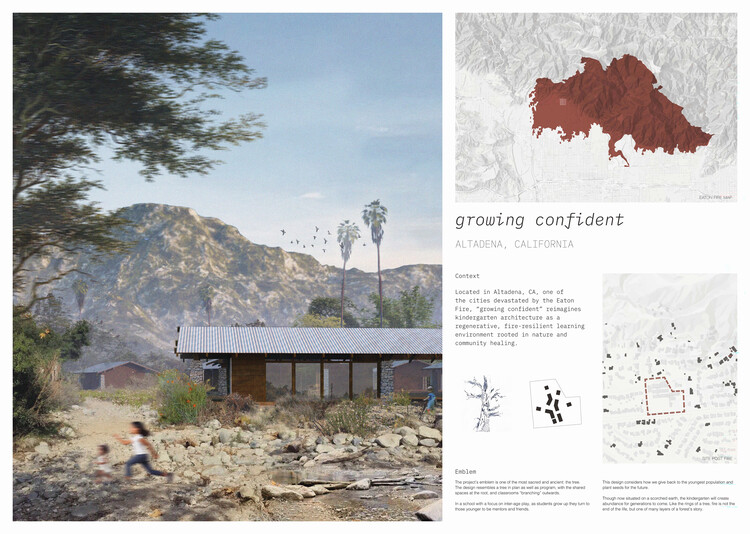 Buildner Sustainability Prize Winner: Growing Confident. Image Courtesy of Buildner
Buildner Sustainability Prize Winner: Growing Confident. Image Courtesy of Buildner
This project reimagines a kindergarten as a regenerative, fire-resilient environment rooted in community healing and connection to nature. Situated in Altadena, California—an area impacted by wildfire—the design is organized around a series of branching classroom structures that open outward into the surrounding landscape rather than enclosing a courtyard. These structures promote interaction across age groups and dissolve rigid academic boundaries through shared sleeping porches and communal spaces. A distinct emphasis is placed on honoring regional history and landscape typologies, with the site divided into zones reflecting Californian biomes. Passive design strategies, material choices referencing Craftsman architecture, and flexible learning environments all reflect a sensitive and adaptive response to the region’s ecological and social conditions.
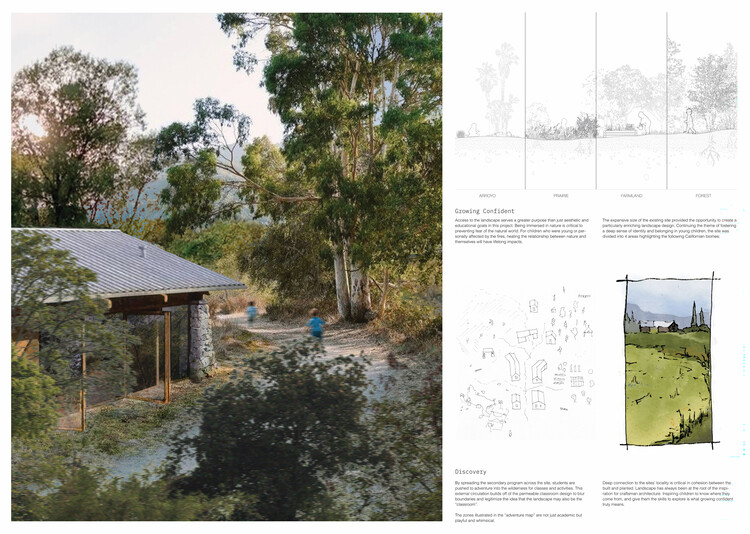 Buildner Sustainability Prize Winner: Growing Confident. Image Courtesy of Buildner
Buildner Sustainability Prize Winner: Growing Confident. Image Courtesy of Buildner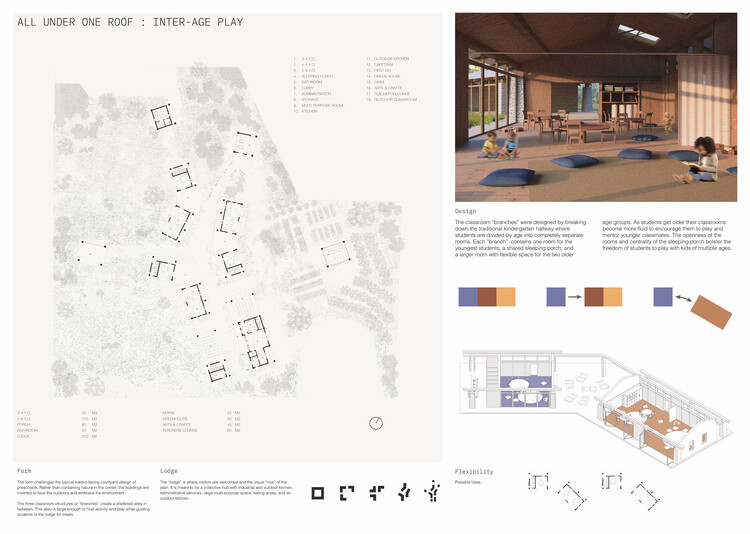 Buildner Sustainability Prize Winner: Growing Confident. Image Courtesy of Buildner
Buildner Sustainability Prize Winner: Growing Confident. Image Courtesy of Buildner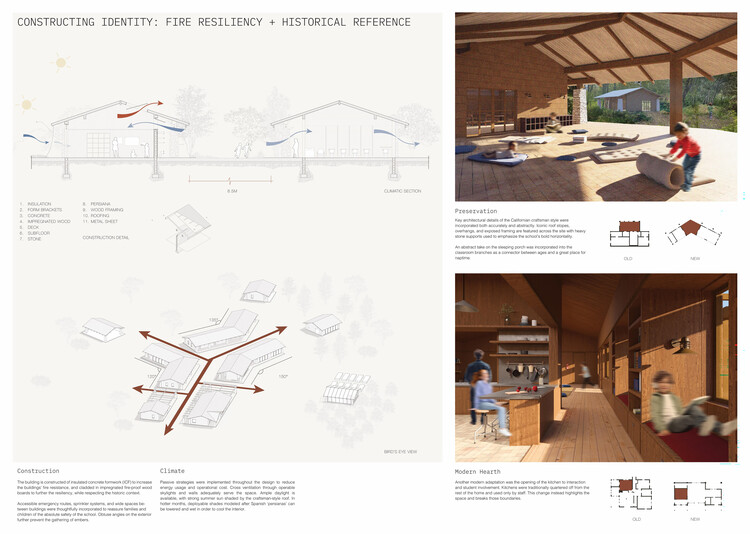 Buildner Sustainability Prize Winner: Growing Confident. Image Courtesy of BuildnerHighlighted submissions
Buildner Sustainability Prize Winner: Growing Confident. Image Courtesy of BuildnerHighlighted submissions
Project title: Rooted Beginnings : A Flexible, Prefabricated Kindergarten for Québec’s Children
Author: Pierre-Charles Gauthier, from Canada
Rooted Beginnings proposes a flexible, prefabricated kindergarten model designed for the province of Québec, responding to the urgent demand for new childcare facilities through a system of modular, site-adaptable units. Conceived as a holistic environment where architecture and nature are interwoven, the design emphasizes light, rhythm, and play as formative experiences in early childhood. Organized around a generous central courtyard, the interconnected classroom volumes open onto a continuous landscape that encourages outdoor learning, exploration, and social interaction. The project’s modular construction strategy—developed for rapid deployment across diverse urban and rural contexts—reduces cost and fabrication time while allowing for contextual variation through rearranged modules and local material adaptation. Interior spaces prioritize daylight, natural ventilation, and tactile finishes that create a calm, nurturing atmosphere aligned with bioclimatic principles. Through its clear system logic, rich environmental sensibility, and sensitivity to scale, Rooted Beginnings presents an architecture of care—one that celebrates childhood experience through spatial freedom, community integration, and sustainable design.
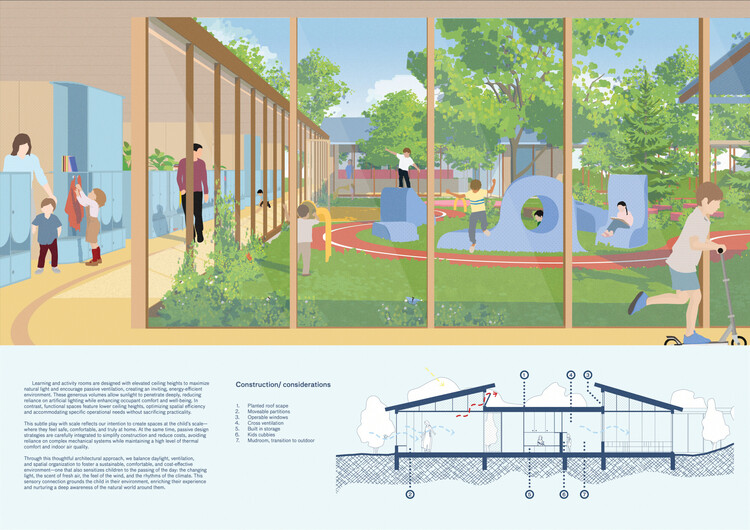 Highlighted submissions. Rooted Beginnings : A Flexible, Prefabricated Kindergarten for Québec’s Children. Image Courtesy of Buildner
Highlighted submissions. Rooted Beginnings : A Flexible, Prefabricated Kindergarten for Québec’s Children. Image Courtesy of Buildner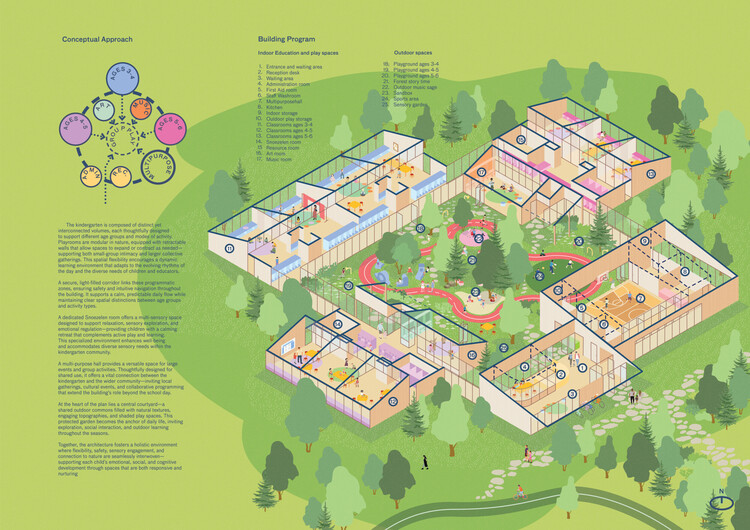 Highlighted submissions. Rooted Beginnings : A Flexible, Prefabricated Kindergarten for Québec’s Children. Image Courtesy of Buildner
Highlighted submissions. Rooted Beginnings : A Flexible, Prefabricated Kindergarten for Québec’s Children. Image Courtesy of Buildner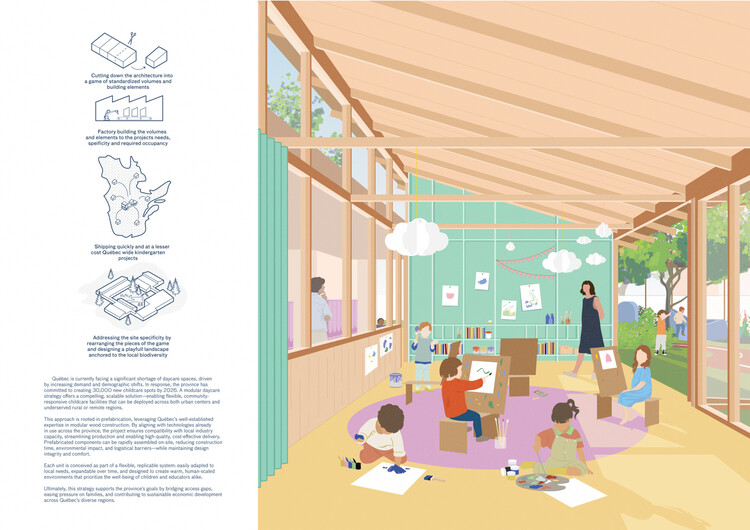 Highlighted submissions. Rooted Beginnings : A Flexible, Prefabricated Kindergarten for Québec’s Children. Image Courtesy of Buildner
Highlighted submissions. Rooted Beginnings : A Flexible, Prefabricated Kindergarten for Québec’s Children. Image Courtesy of Buildner
Project title: The Learning Courtyard
Author: Poorvi Gupta, from the USA
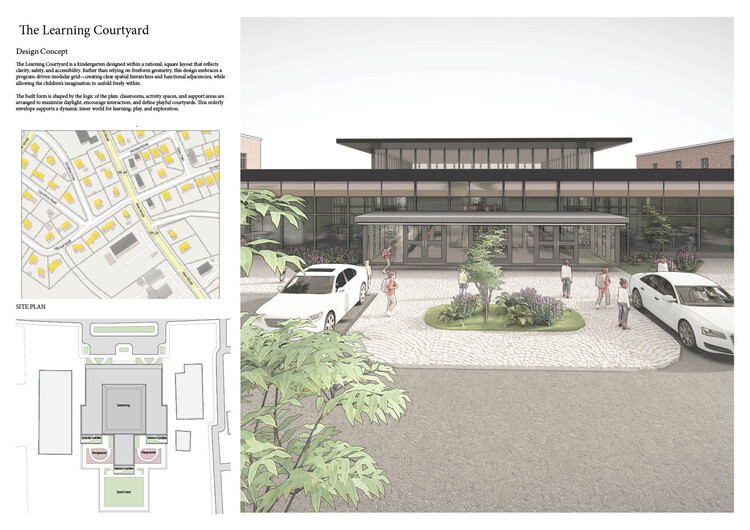 Highlighted submissions. The Learning Courtyard. Image Courtesy of Buildner
Highlighted submissions. The Learning Courtyard. Image Courtesy of Buildner
The Learning Courtyard is a kindergarten organized around a rational, modular grid that promotes clarity, safety, and accessibility while fostering imaginative play. The design replaces freeform geometry with a structured plan that defines clear spatial hierarchies and functional adjacencies—classrooms, activity zones, and support spaces are arranged around open courtyards that bring daylight deep into the building. Modular classrooms feature movable partitions, allowing flexible adaptation to varied learning modes throughout the day. Brick facades, shaded openings, and deep roof overhangs ensure thermal comfort, while rainwater collection and natural ventilation strategies reinforce environmental sustainability. Internally, the architecture balances order and openness, providing a serene, light-filled environment where children can learn, rest, and explore within a secure and stimulating setting.
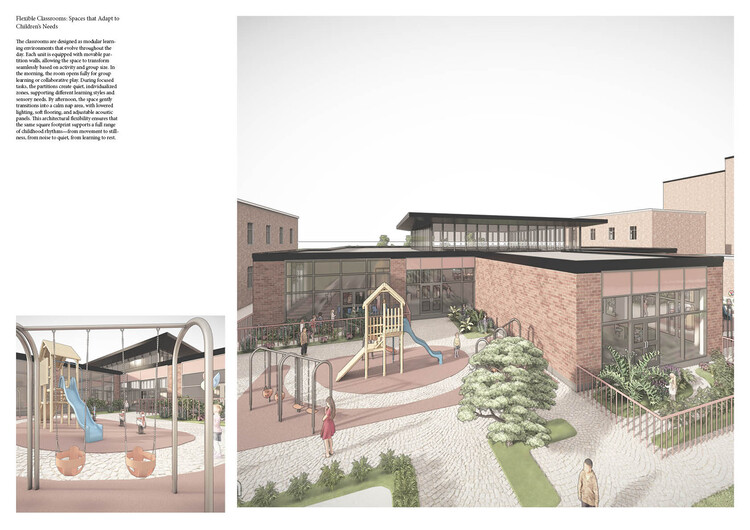 Highlighted submissions. The Learning Courtyard. Image Courtesy of Buildner
Highlighted submissions. The Learning Courtyard. Image Courtesy of Buildner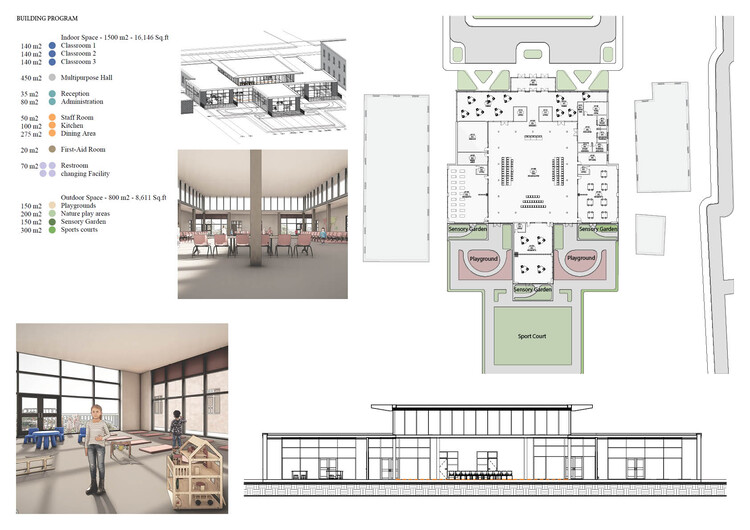 Highlighted submissions. The Learning Courtyard. Image Courtesy of Buildner
Highlighted submissions. The Learning Courtyard. Image Courtesy of Buildner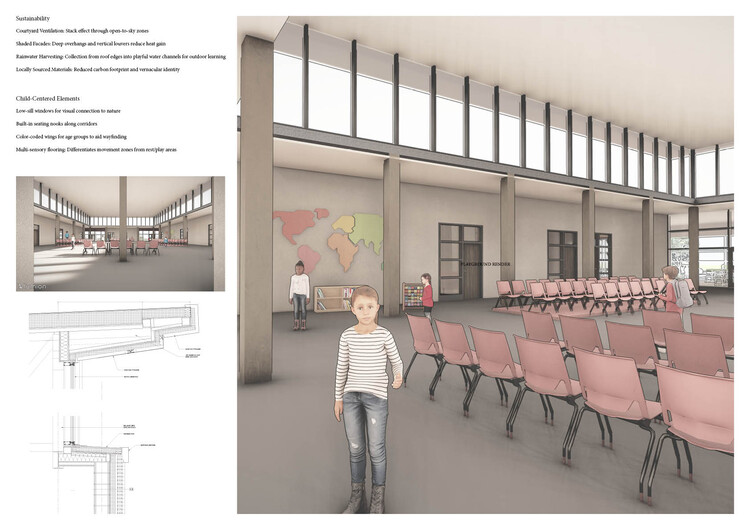 Highlighted submissions. The Learning Courtyard. Image Courtesy of Buildner
Highlighted submissions. The Learning Courtyard. Image Courtesy of Buildner
Project title: Twisted Kinderspace
Authors: Alexander Mpaltatzis and Florian Hofmann, from Germany
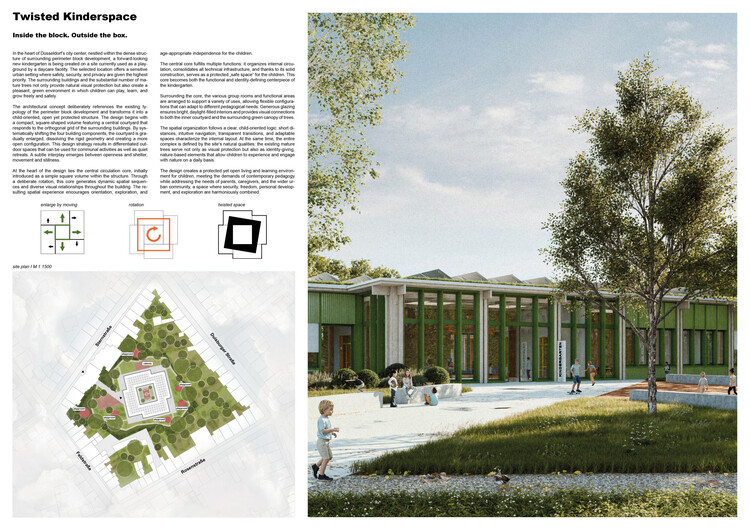 Highlighted submissions. Twisted Kinderspace. Image Courtesy of Buildner
Highlighted submissions. Twisted Kinderspace. Image Courtesy of Buildner
Twisted Kinderspace proposes a kindergarten conceived as a secure inner courtyard embedded within Düsseldorf’s dense urban fabric, combining order, light, and play through a deliberate rotation of spatial geometry. The project reinterprets the rigid block typology by twisting and layering the plan to generate dynamic spatial sequences, ensuring both orientation and variety for children. A central courtyard acts as the heart of the building—an adaptable outdoor classroom that evolves seasonally into a playfield, garden, or gathering space. The surrounding classrooms and communal zones are oriented toward this core, optimizing daylight, natural ventilation, and visual connection to nature. Constructed primarily from timber with a sustainable green roof and photovoltaic canopy, the building integrates ecological systems seamlessly with educational function. Flexible group rooms are organized by age and can transform through sliding doors and movable partitions, enabling collaborative or quiet activities. Material warmth, high ceilings, and playful use of color foster comfort and imagination, while the energy-efficient envelope and solar-integrated roof structure support a low-carbon, self-sufficient design that harmonizes environmental performance with child-centered architecture.
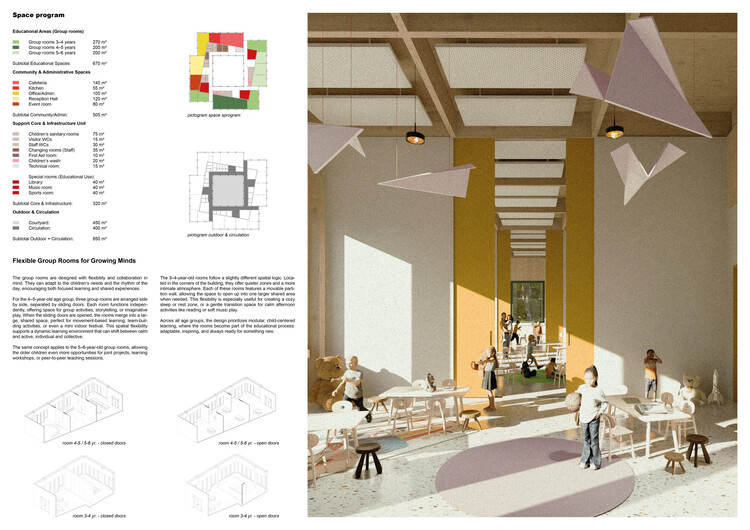 Highlighted submissions. Twisted Kinderspace. Image Courtesy of Buildner
Highlighted submissions. Twisted Kinderspace. Image Courtesy of Buildner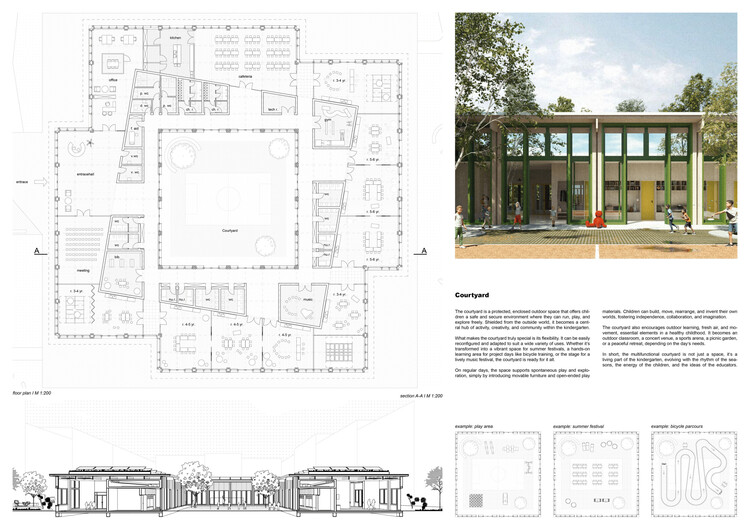 Highlighted submissions. Twisted Kinderspace. Image Courtesy of Buildner
Highlighted submissions. Twisted Kinderspace. Image Courtesy of Buildner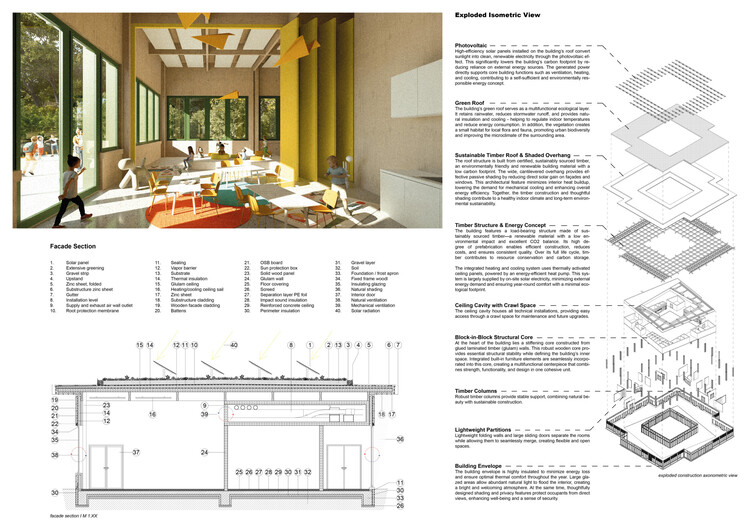 Highlighted submissions. Twisted Kinderspace. Image Courtesy of Buildner
Highlighted submissions. Twisted Kinderspace. Image Courtesy of Buildner

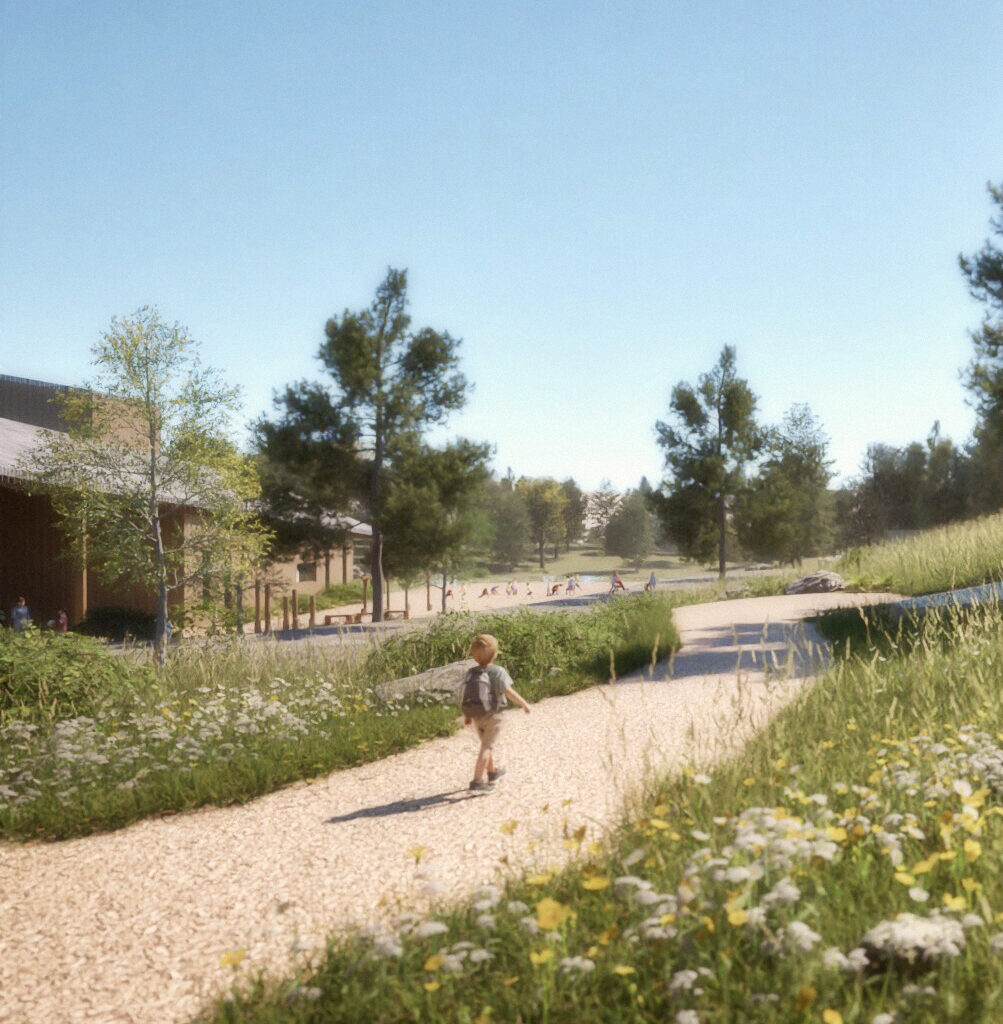
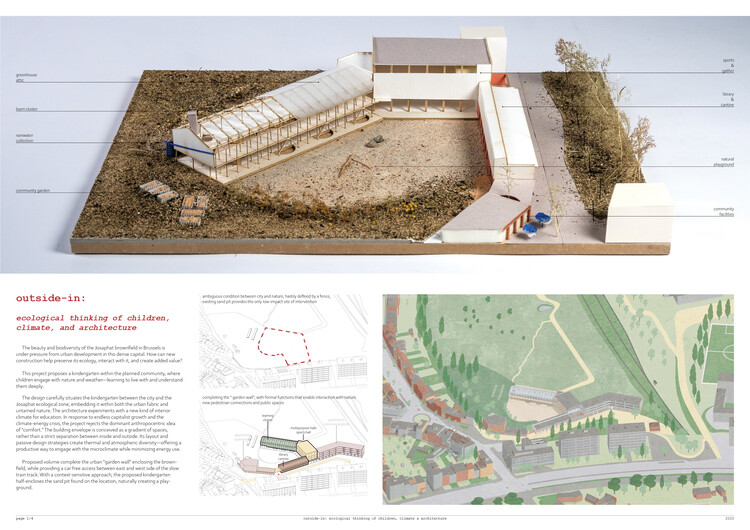 Second Prize Winner: Outside-In: ecological thinking of children, climate & architecture. Image Courtesy of Buildner
Second Prize Winner: Outside-In: ecological thinking of children, climate & architecture. Image Courtesy of Buildner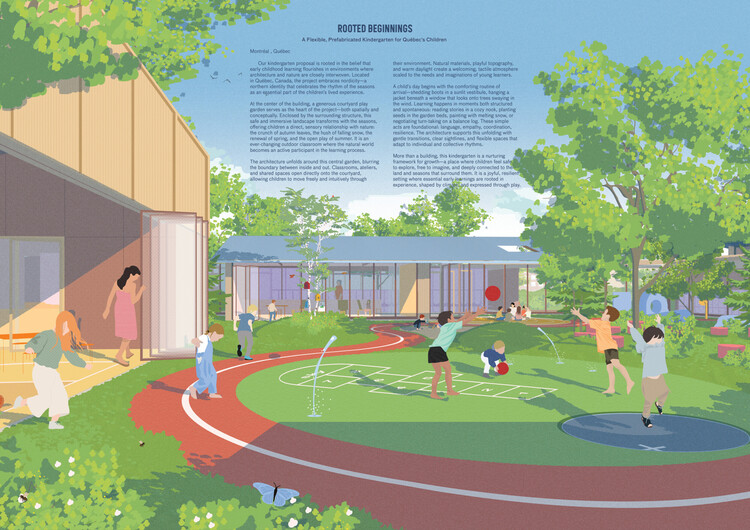 Highlighted submissions. Rooted Beginnings : A Flexible, Prefabricated Kindergarten for Québec’s Children. Image Courtesy of Buildner
Highlighted submissions. Rooted Beginnings : A Flexible, Prefabricated Kindergarten for Québec’s Children. Image Courtesy of Buildner