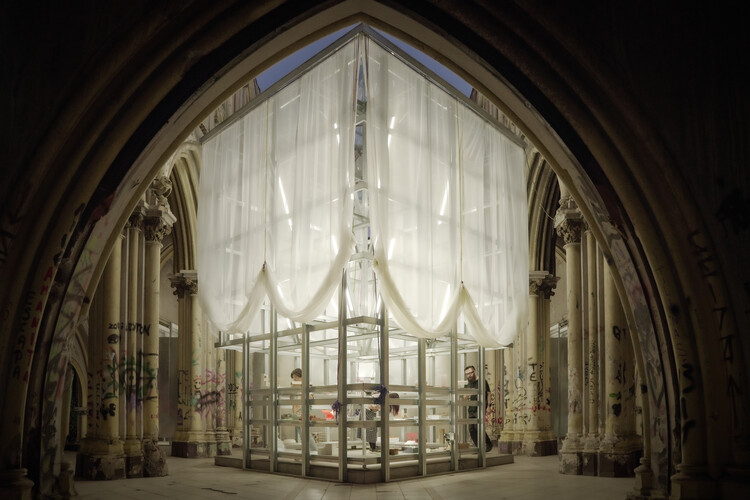 Metal structure inside the grounds of the Church of San Francisco de Borja. Image © Sebastian Carvajal Arqesanos
Metal structure inside the grounds of the Church of San Francisco de Borja. Image © Sebastian Carvajal Arqesanos
Share
Or
https://www.archdaily.com/1035201/the-chilean-architecture-biennial-revives-a-church-ruin-as-a-temporary-pavilion
Between September 25 and October 5, 2025, the XXIII Chilean Architecture and Urbanism Biennial took place in Santiago. Under the title “DOUBLE EXPOSURE: (re)program · (re)adapt · (re)construct,” the event was organized around the idea of “understanding architecture not as the production of the new, but as the ability to reactivate what already exists.” Based on this premise, the curatorial team, composed of Ángela Carvajal and Sebastián López (Anagramma Arquitectes) together with Óscar Aceves, conceived a circuit of eight venues located in downtown Santiago. Their goal was to revive and reclaim urban spaces through a series of free public activities that drew around 70,000 visitors. Among the reactivated sites, the ruins of the San Francisco de Borja Church stood out. Burned during the social outburst of October 2019, the site hosted a temporary pavilion that served as a venue for talks, readings, art installations, discussions, and community events.
The San Francisco de Borja Church was originally built in 1876 as part of a hospital complex and was transferred to the Chilean police force during the military dictatorship in 1976. The building was set on fire on January 3, 2020, destroying the church’s main nave, sacristy, offices, and parish house. Neo-Gothic walls and arches remained as ruins, within which the Double Exposure Pavilion was constructed, serving as one of the main venues of the Chilean Architecture Biennial. The curatorial team commissioned the project to architect Iván Bravo, who designed a lightweight, demountable metal structure within the burned interior of the church. During the eleven days of the Biennial, the site of the former church was opened to the public for the first time since 2019, becoming a space for exhibitions and conversations. From the curators’ perspective, the intervention “did not seek to rebuild or cover, but to make visible, to show how architecture can act upon damaged matter, not to restore it, but to reactivate its latent potential.”
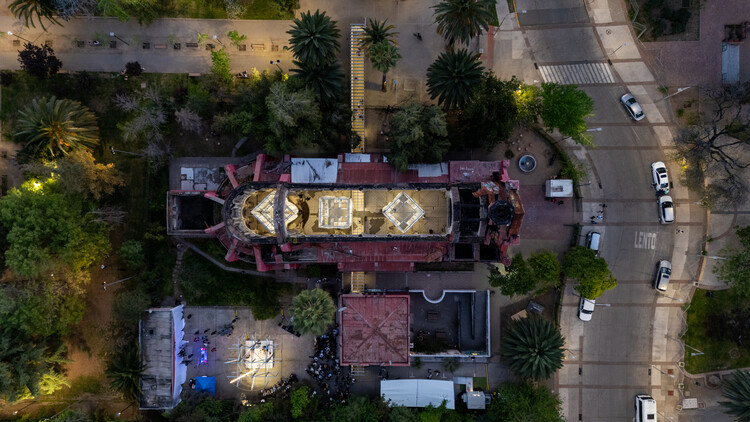 Metal structure inside the grounds of the Church of San Francisco de Borja. Image © Sebastian Carvajal Arqesanos
Metal structure inside the grounds of the Church of San Francisco de Borja. Image © Sebastian Carvajal Arqesanos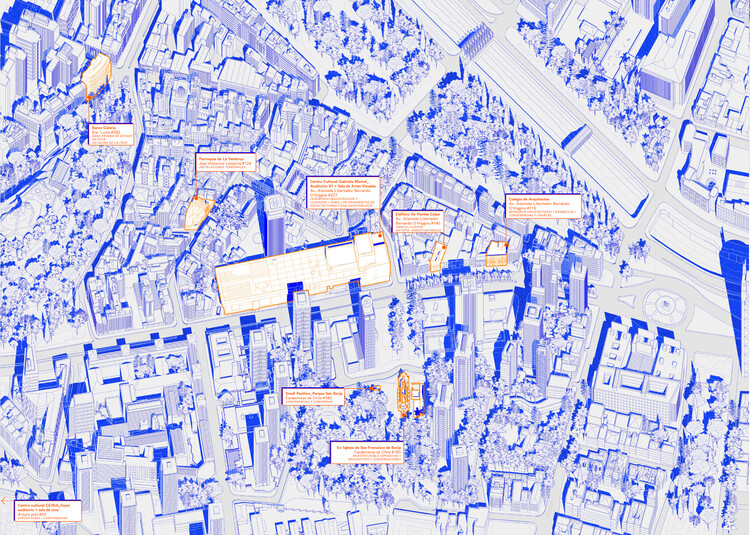 Circuit of the event venues in central Santiago, Chile. Image Courtesy of XXIII Bienal de Arquitectura de Chile
Circuit of the event venues in central Santiago, Chile. Image Courtesy of XXIII Bienal de Arquitectura de Chile
We wanted the Biennial not to be concentrated in a single building, but to weave a living circuit that connected places, memories, and communities along the city’s central axis. It was a way of understanding curatorship as a form of urban activation,” notes Óscar Aceves, stressing that “what happened in public space was just as important as what happened inside the exhibitions.
Related Article Highlights from BAL 2025: Latin American Architecture Biennial
The Pavilion was one of eight landmarks forming the Biennial’s circuit of urban reactivation and recovery. The program included over 100 free activities along the Alameda-Providencia axis in Santiago, with venues such as the Gabriela Mistral Cultural Center (GAM), the offices of the Chilean College of Architects, CEINA, San Borja Park, La Veracruz Parish, Barco Gallery, and the El Cuervo Building, alongside the San Francisco de Borja Church ruins where the Double Exposure Pavilion was installed. The concept of “double exposure,” drawn from photographic technique, was reinterpreted as a design strategy, superimposing times, materials, and meanings to reveal alternative ways of building. Through the choice of locations, the curatorial team sought to question the prevailing tendency to demolish or preserve indiscriminately, proposing instead a third path: to intervene, adapt, and continue working with pre-existing structures. This approach was not so much about honoring the legacy of these buildings, but rather about offering alternatives for the future.
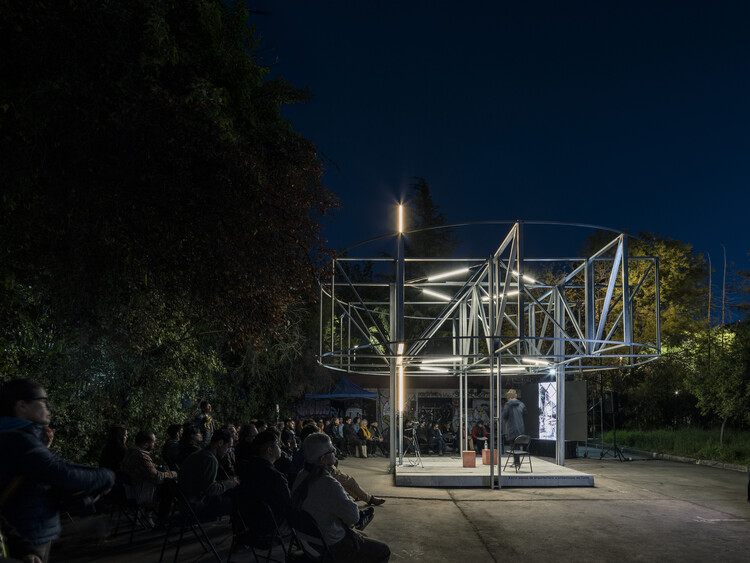 Metal structure inside the grounds of the Church of San Francisco de Borja. Image © Juan Fernández
Metal structure inside the grounds of the Church of San Francisco de Borja. Image © Juan Fernández
Intervening in deteriorated structures is not a nostalgic gesture, but a way of anticipating new ways of living, resisting, and projecting,” explains Ángela Carvajal, emphasizing that the curatorship aimed to “understand architecture not as an act of substitution, but as an act of listening to what already exists and to what still has the capacity to transform.”
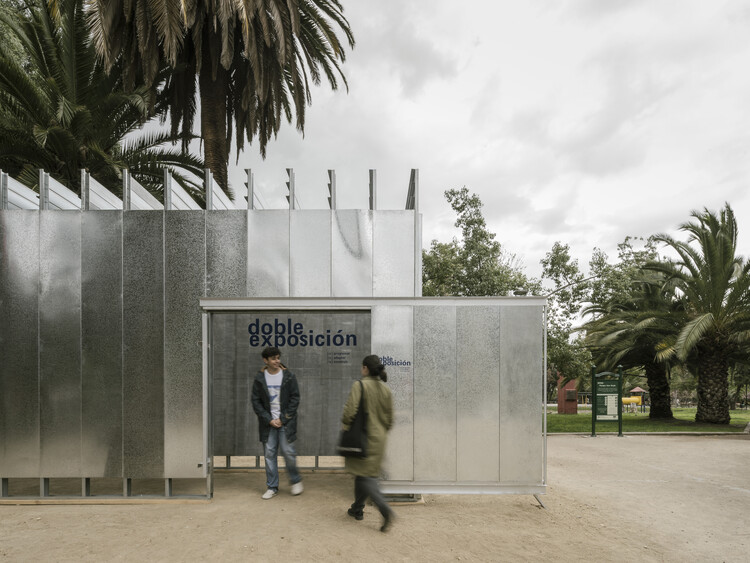 Metal structure inside the grounds of the Church of San Francisco de Borja. Image © Juan Fernández
Metal structure inside the grounds of the Church of San Francisco de Borja. Image © Juan Fernández
Other events around the world have also focused on the importance of preexistence and diverse notions of heritage. Atelier Jean Nouvel recently redesigned the interior of a Haussmannian building in central Paris for the Fondation Cartier, which opens later this week with a retrospective exhibition. The first edition of the Bukhara Biennale opened on September 5, 2025, in recently restored sites, including madrasas, caravanserais, and mosques, all part of the UNESCO World Heritage. That same event also features a temporary structure: a modular musalla designed by East Architecture Studio, winner of the AlMusalla Prize at the 2025 Islamic Arts Biennale. Meanwhile, the Copenhagen Architecture Biennale opened with a call for deceleration, and the 18th Istanbul Biennale explored self-preservation and ideas of the future through the lens of architecture.

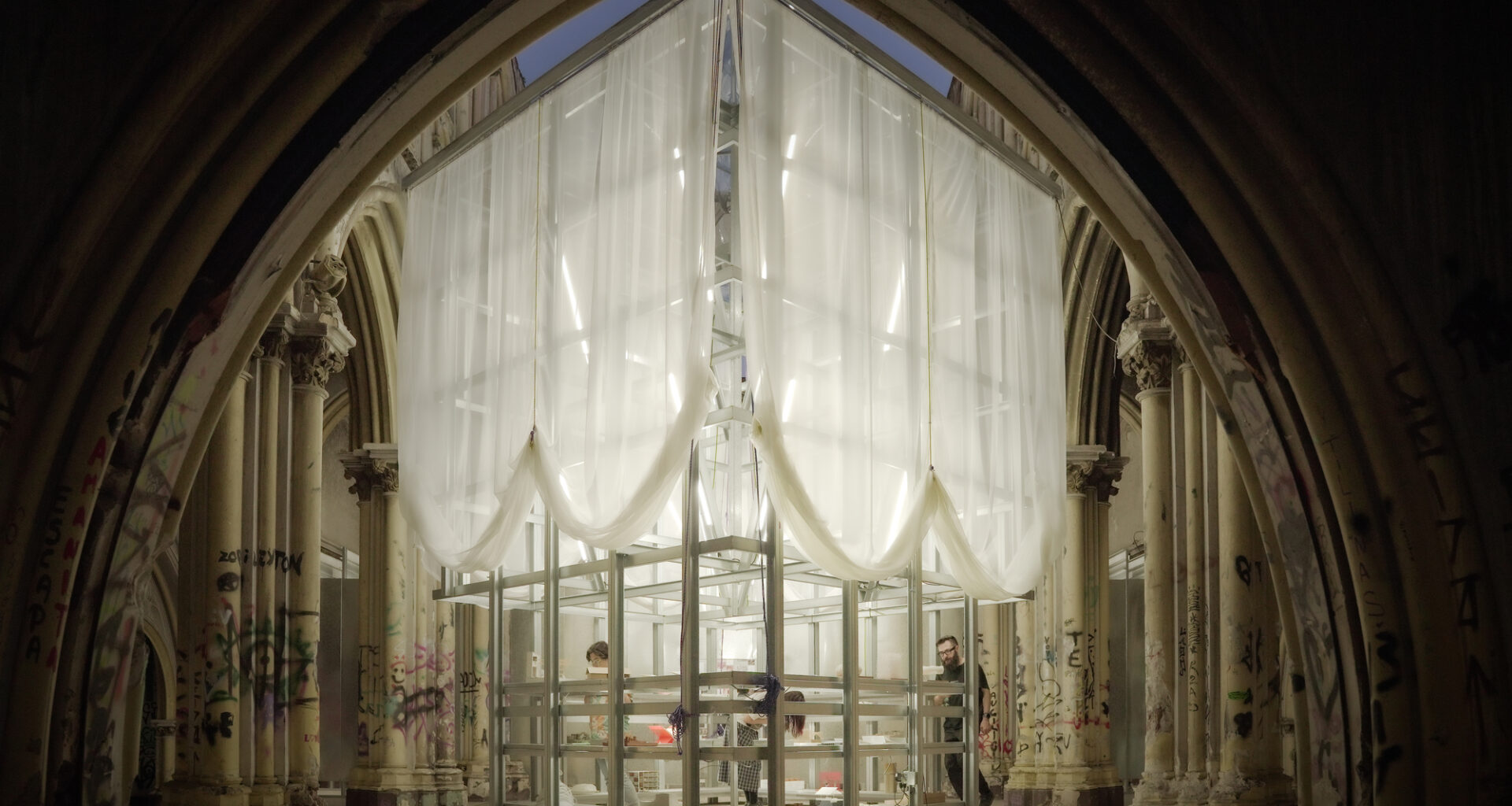
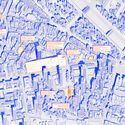
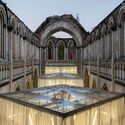
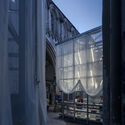
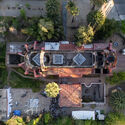
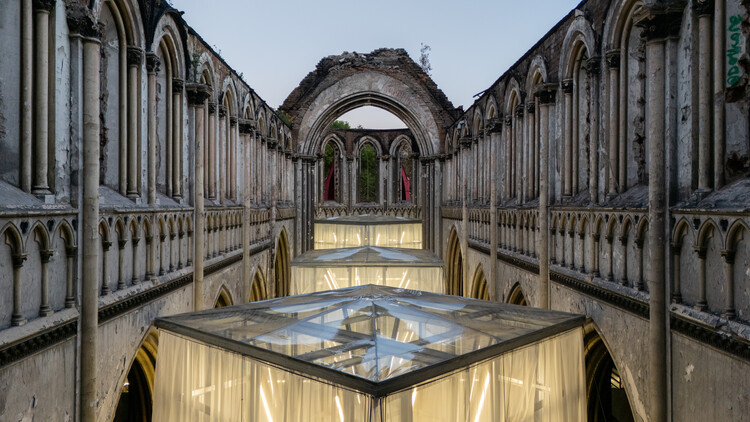 Metal structure inside the grounds of the Church of San Francisco de Borja. Image © Sebastian Carvajal Arqesanos
Metal structure inside the grounds of the Church of San Francisco de Borja. Image © Sebastian Carvajal Arqesanos