Share
Or
https://www.archdaily.com/1035165/waterhouse-residence-o-y-a-m-a-plus-julia-manacas-architecte
Area
Area of this architecture project
Area:
260 m²
Year
Completion year of this architecture project
Year:
Photographs
Manufacturers
Brands with products used in this architecture project
Manufacturers: Adurra, Jeta, Lambert & fils, Stuv
Text description provided by the architects. Standing on the vacant lot for the first time, it is hard not to be overwhelmed by the surroundings. The Green Mountains in the distance, the pond, the ferns, the erratic boulders, the wildflowers, and the rolling landscape are just a few of the incredible natural wonders all around.


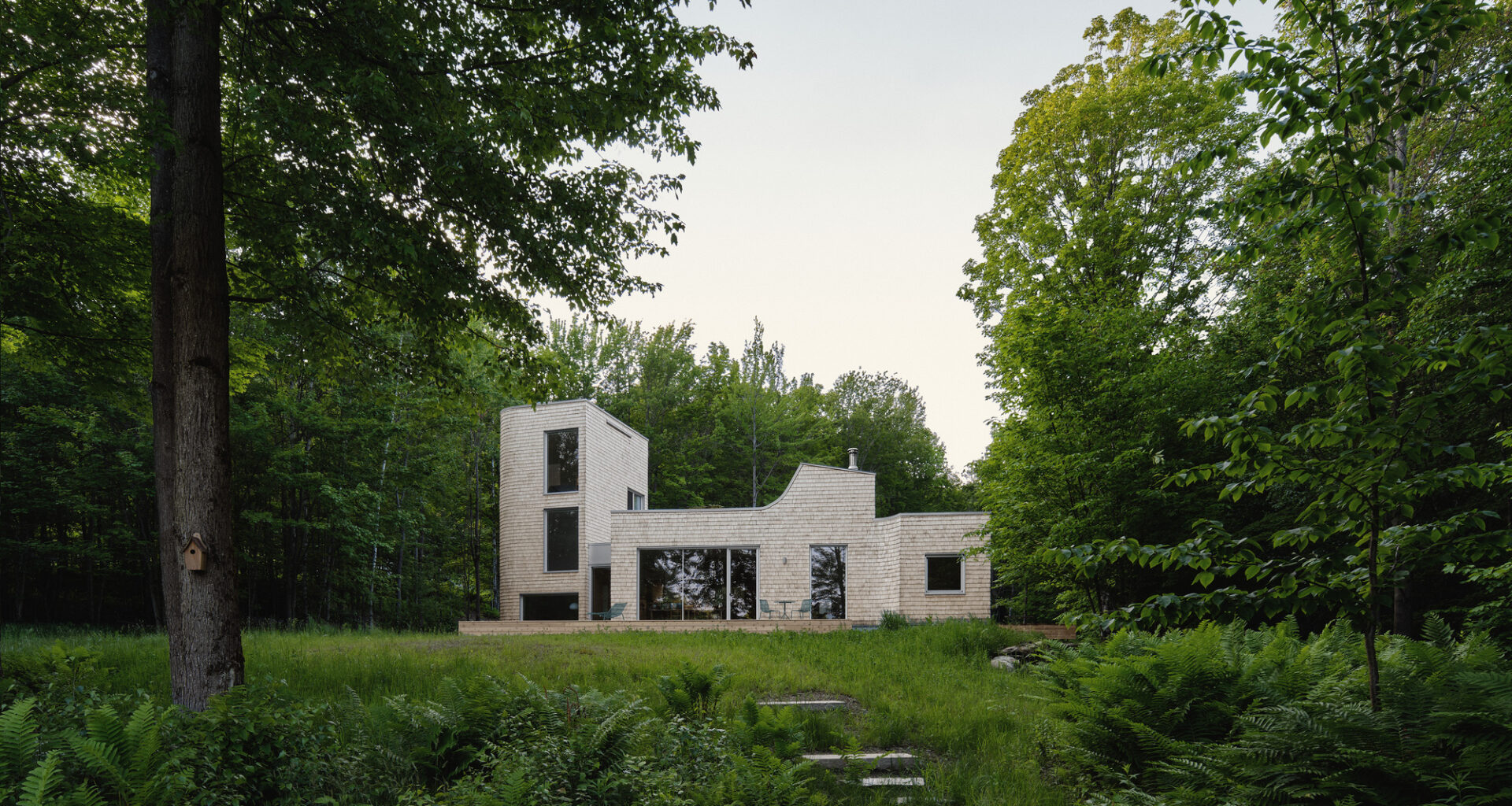
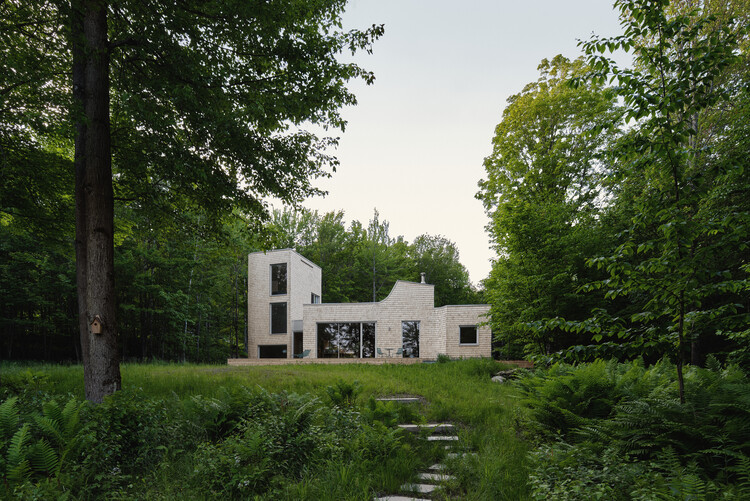
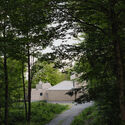
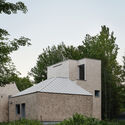
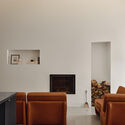
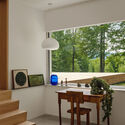
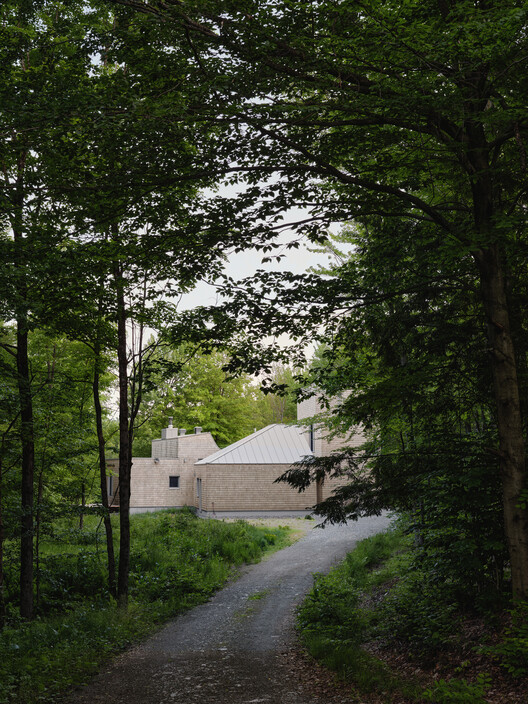 © Alex Lesage
© Alex Lesage