Share
Or
https://www.archdaily.com/1031879/embargo-restaurant-pavilion-sahabat-selojene
Area
Area of this architecture project
Area:
1100 m²
Year
Completion year of this architecture project
Year:
Photographs
Lead Architects:
Ary Indra
Text description provided by the architects. In the heart of Salatiga, Selojene has designed Nusa Kitchen, a semi-open pavilion showcasing a bold reinterpretation of traditional terracotta tiles. Typically used as roofing material in tropical climates with high humidity, these tiles have been creatively repurposed as a building facade, enclosing the entire ground floor of the dining area. Spanning 1100m² over 2 floors, it is part of Bumi Kayom, a pioneering contemporary F&B complex in Salatiga. The building’s bold appearance accommodates a fusion of Eastern and Western culinary traditions, offering an alternative dining atmosphere in this town of 200.000 people.


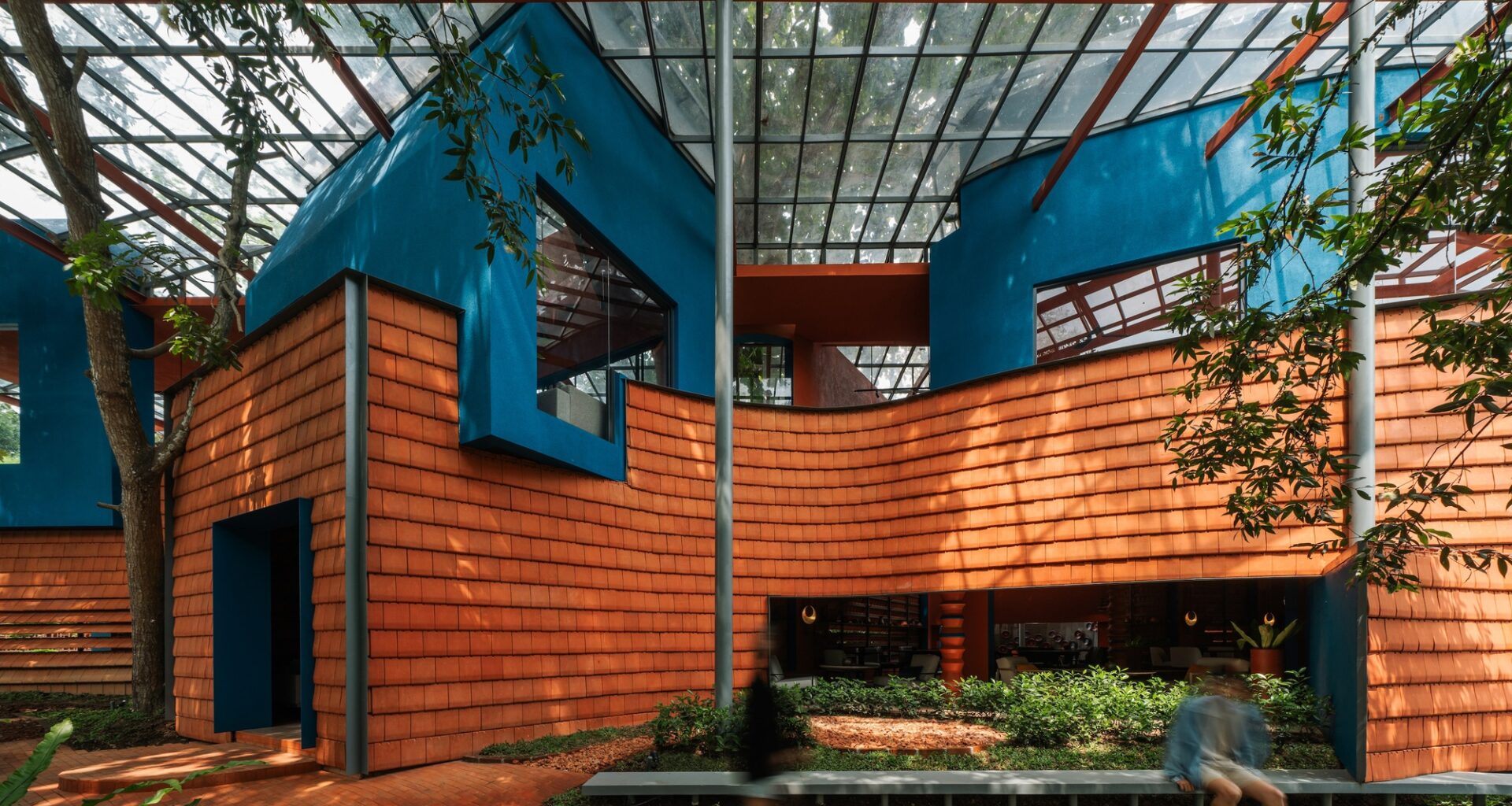
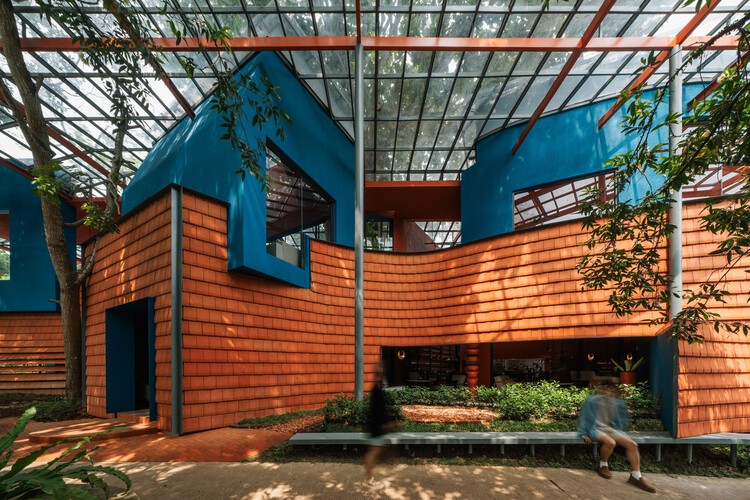
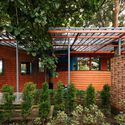
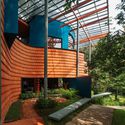
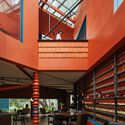
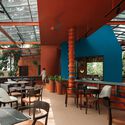
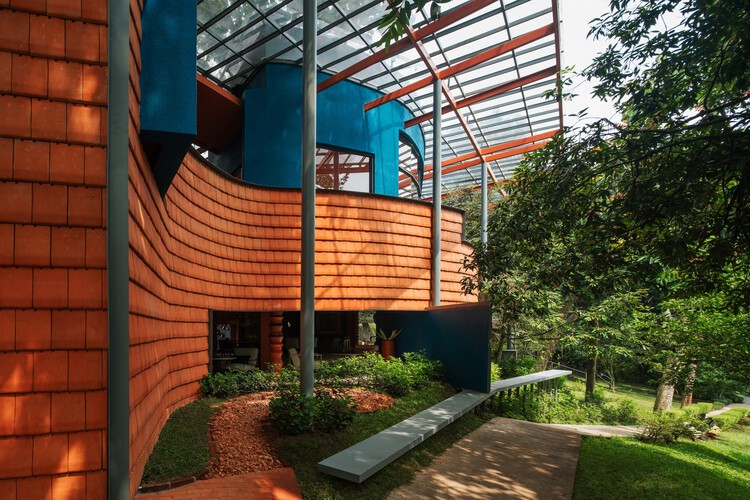 © Ernest Theofilus
© Ernest Theofilus