Share
Or
https://www.archdaily.com/1035351/weave-house-2321architects
Area
Area of this architecture project
Area:
109 m²
Year
Completion year of this architecture project
Year:
Photographs
Lead Architect:
Ryuichi Ozaki
“Weave” takes its name from the ideas of interlacing and spinning. The house pursues a living environment with a tangible “grain,” woven from natural materials, passive performance, and everyday culture. Rather than leaning one-sidedly on technical metrics, it layers light and wind, materiality, and the rituals of daily life with care, seeking a stance that is attentive to the environment and a form of architecture that stays close to how people actually live.


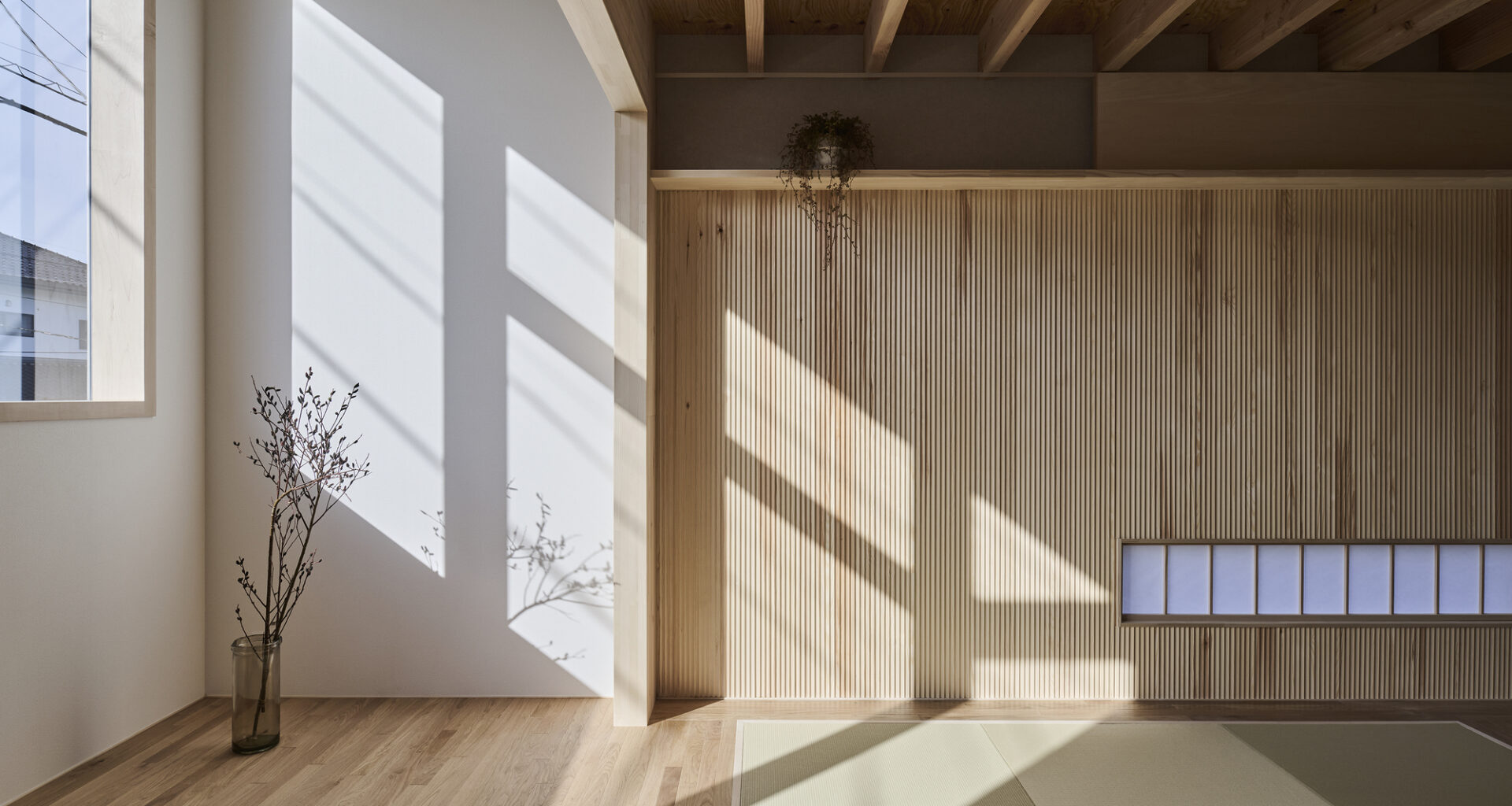
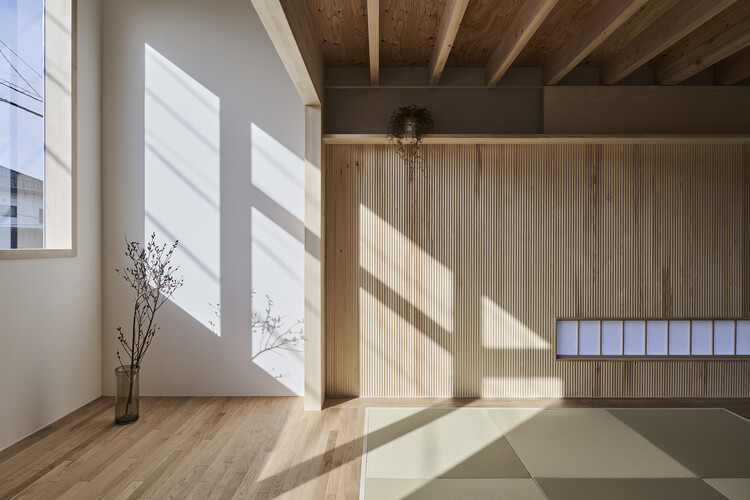
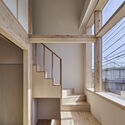
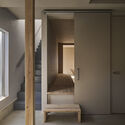
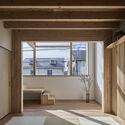
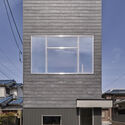
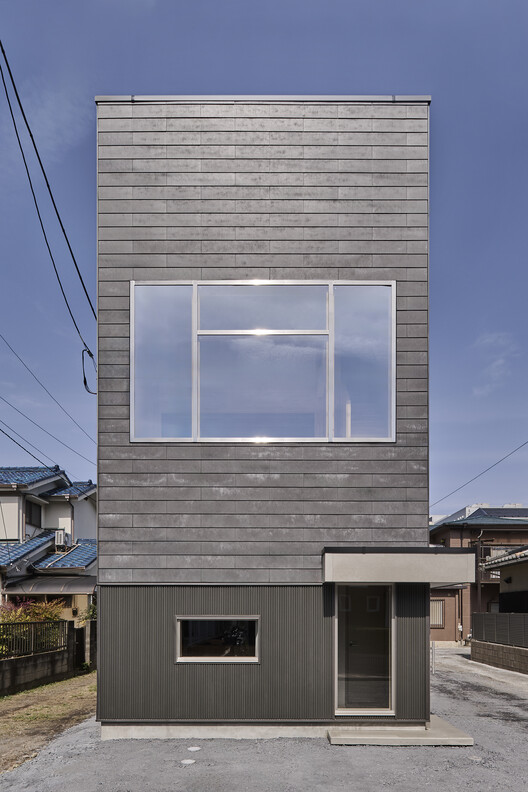 © Hiroki Kawata
© Hiroki Kawata