Share
Or
https://www.archdaily.com/1035306/buenos-aires-house-estudio-mariane-rios
Area
Area of this architecture project
Area:
535 m²
Year
Completion year of this architecture project
Year:
Text description provided by the architects. The design of the Buenos Aires House is based on the overlapping of two volumes on a lot with two fronts. The upper volume, denser and marked by concrete slats, rests on the monochromatic ground floor, which combines paint and metal sheets in shades of gray.


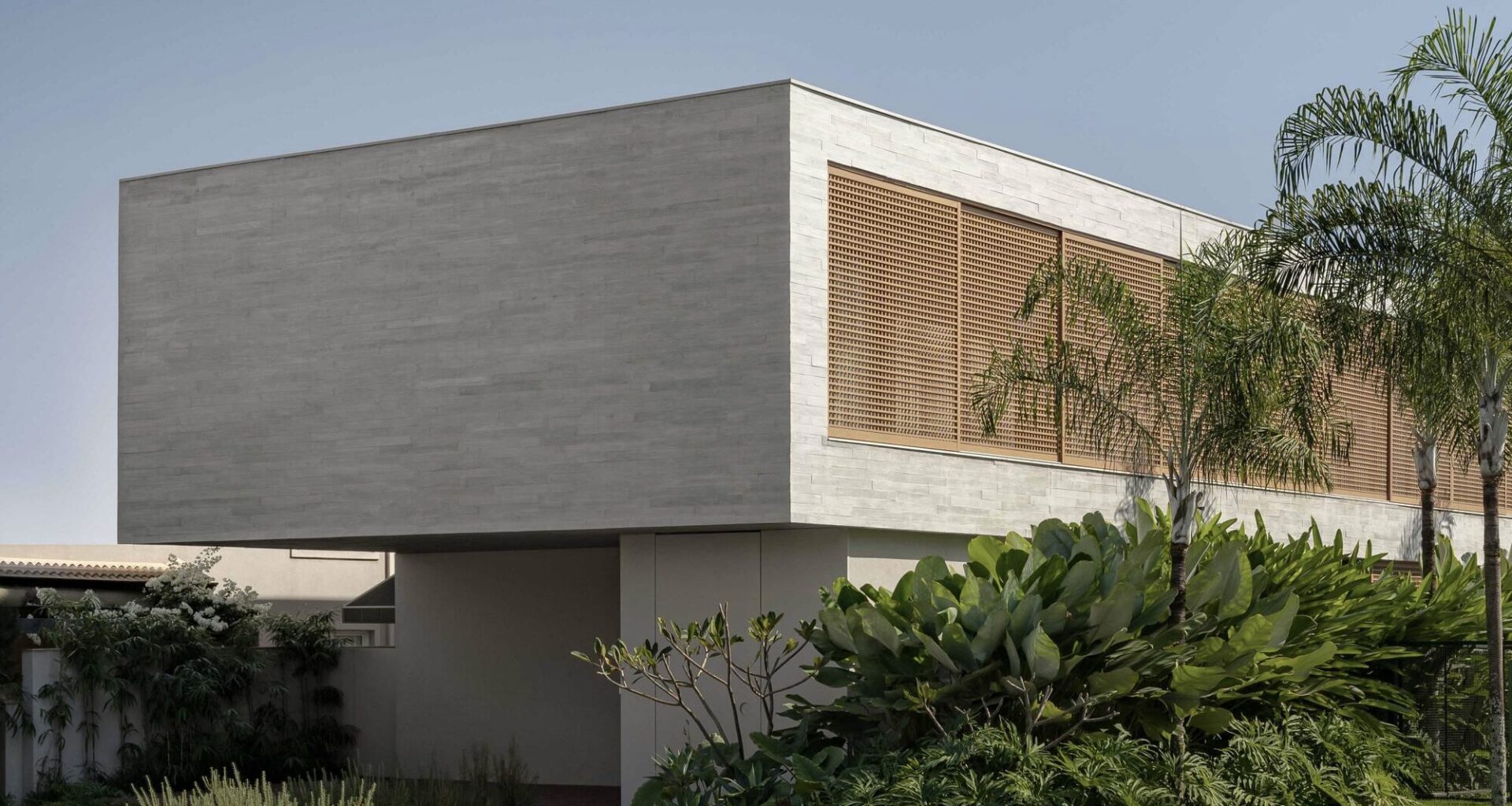
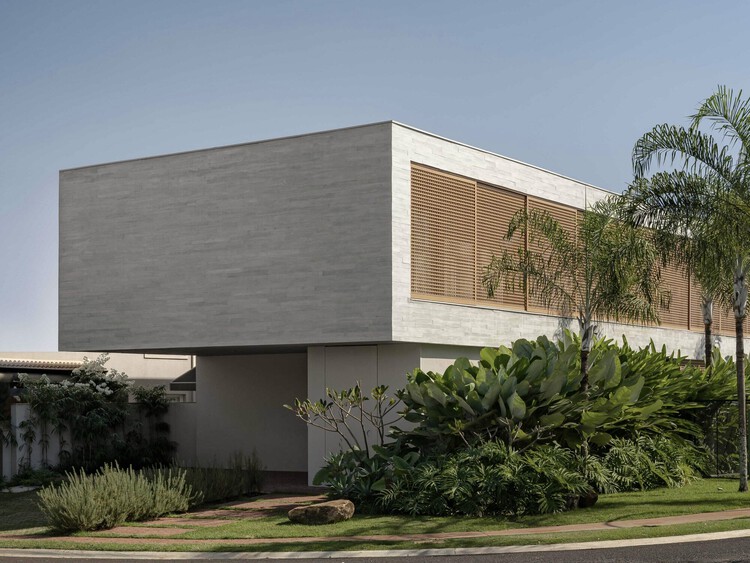
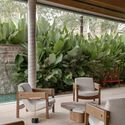
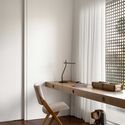
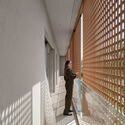
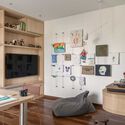
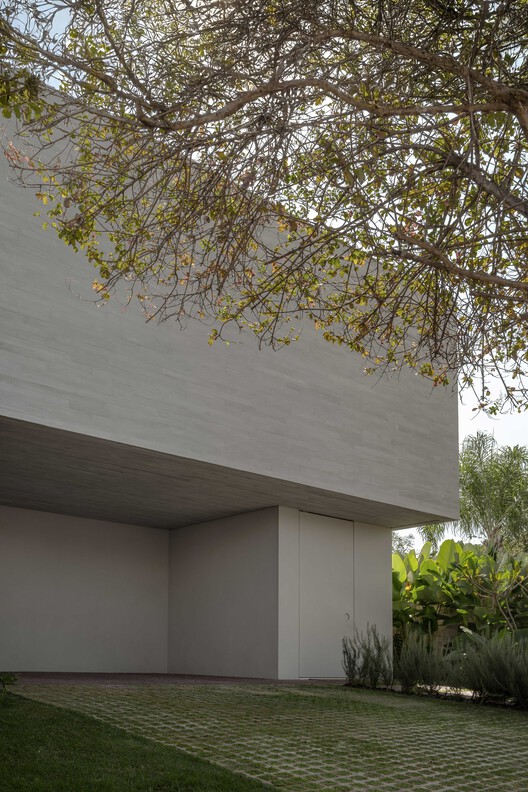 © Estúdio NY18
© Estúdio NY18