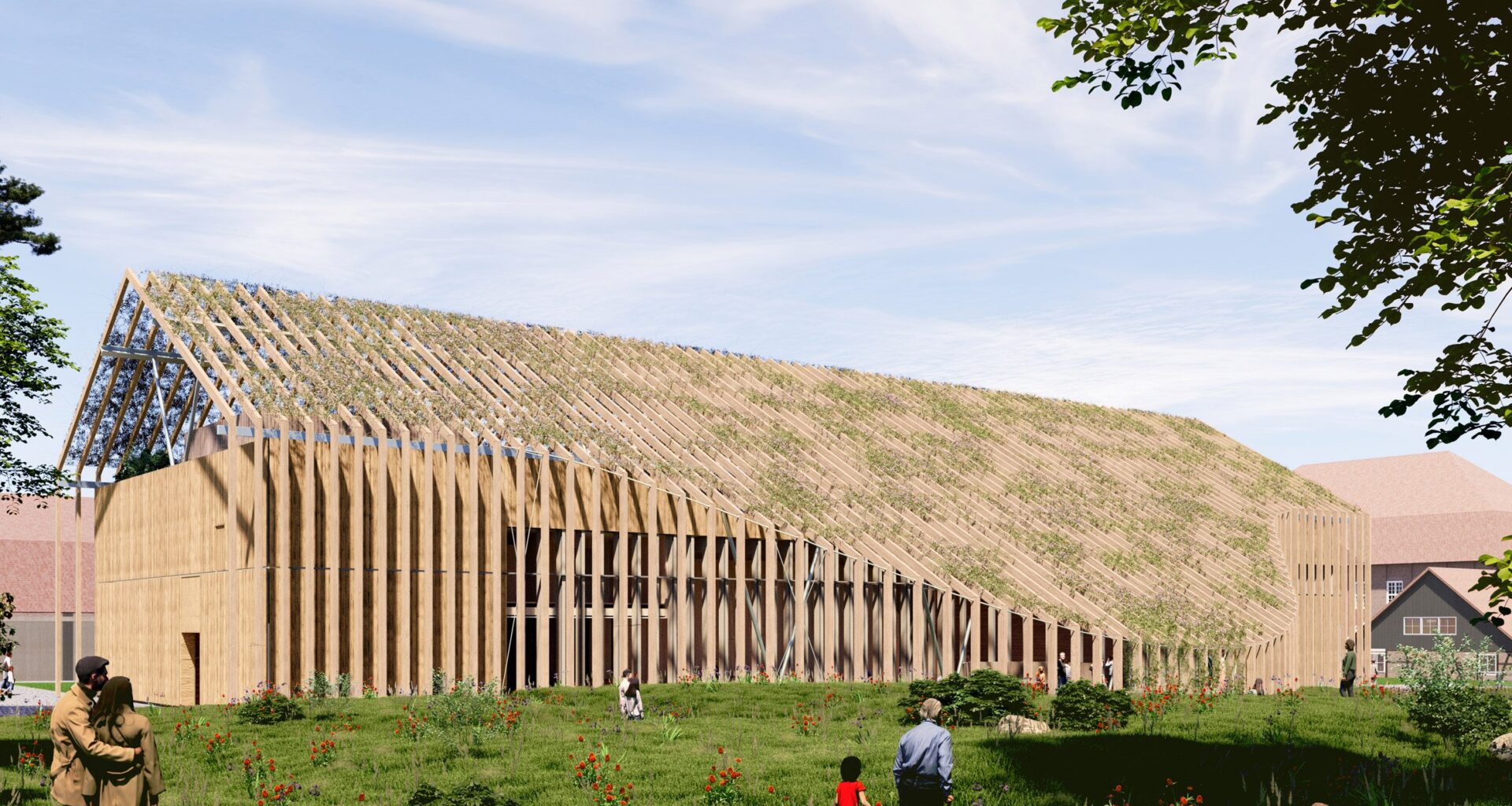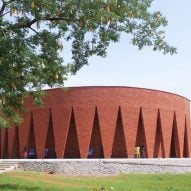Berlin-based studio Kéré Architecture has unveiled plans for an art and photography museum in Germany, which will feature an 80-metre-long rammed-earth wall and a timber pergola.
Set to be located in Plüschow, a village in northern Germany, Museum Ehrhardt will encompass 1,400 square metres of exhibition and public space alongside a 3,900-square-metre garden.
The new museum will sit alongside Schloss Plüschow, an artist residency and gallery already on the site and, once complete, will be studio founder Diébédo Francis Kéré’s first cultural project in the country.
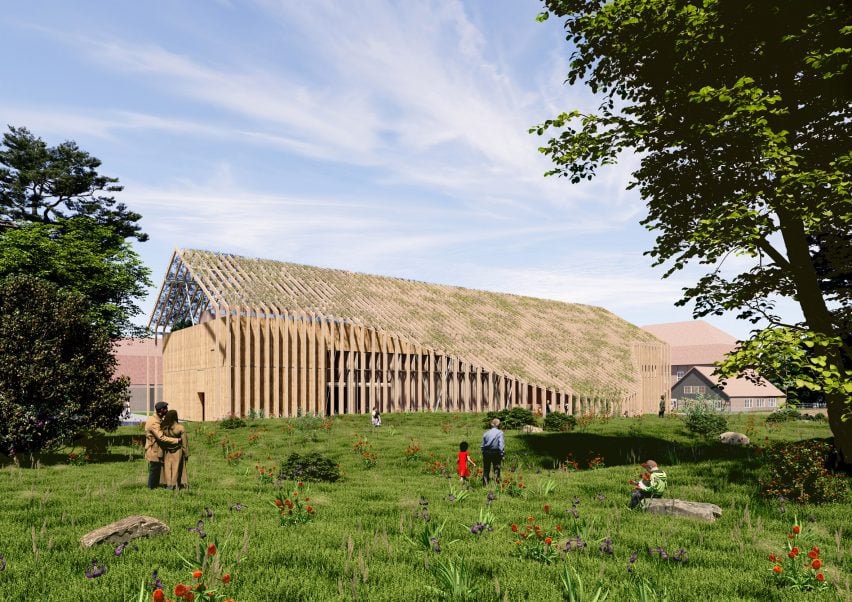 Kéré Architecture has designed an art and photography museum in Germany
Kéré Architecture has designed an art and photography museum in Germany
Kéré Architecture drew on the local context for its design, nodding to traditional gabled forms for its external timber structure and the historical use of clay for its rammed earth walls.
“The building’s architecture is contextual and craft-focused, employing regional techniques with wood and clay construction,” the studio said.
The museum will be contained within a wooden rectilinear volume, which will feature asymmetrical inward curves on two facades to accommodate a tree on one side and an outdoor seating space on the other.
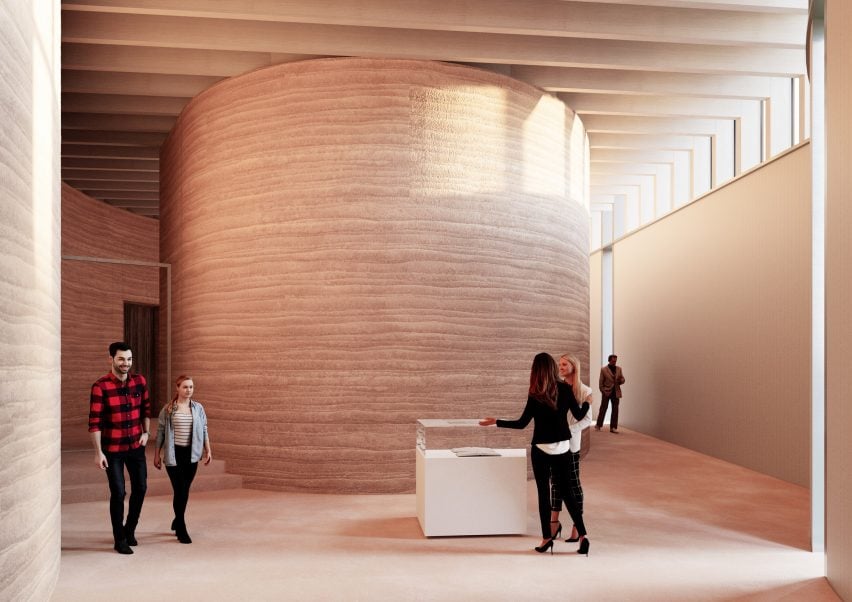 A timber pergola will enclose the building
A timber pergola will enclose the building
Framing this main volume, the timber pergola has been designed for future dismantling and will extend outwards on its southern facade to shelter a portion of the garden.
Visitors will enter the building through a protruding entrance that will open up to a reception desk and museum shop before reaching the gallery spaces.
Inside, the exhibition space will be organised around an 80-metre-long rammed-earth wall that winds around the interior.
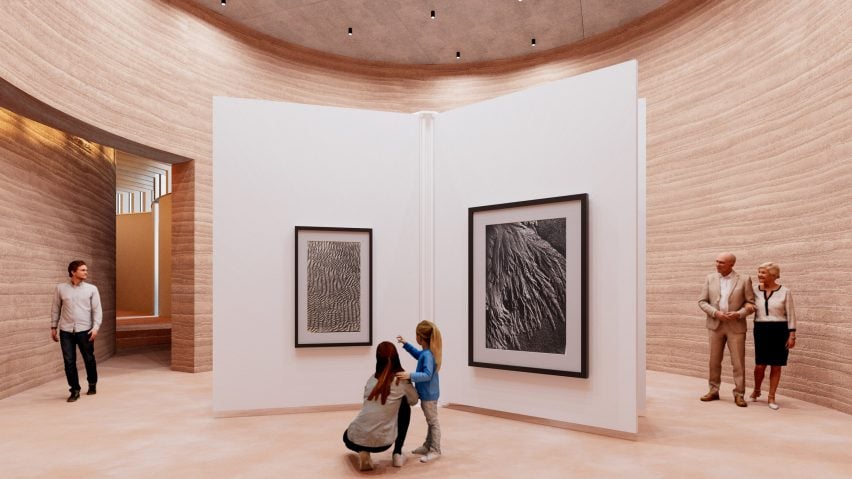 The exhibition space will feature a curving rammed-earth wall
The exhibition space will feature a curving rammed-earth wall
Its organic form will curve round to enclose a gallery at one end of the space and a multifunctional room at the other, while a more open and flexible exhibition space will sit between them.
“The wall also improves the indoor climate by balancing humidity and temperature through its thermal mass,” the studio added.
Interior renders of Museum Ehrhardt reveal textured clay interiors illuminated by clerestory openings and gallery lighting.
Kéré Architecture unveils brick mausoleum for Burkina Faso’s former president
Behind the exhibition space, the curving form of the wall will also frame a cafe area, where gaps in the timber structure will offer views of the outside.
From here, an internal staircase will lead up to a roof terrace complete with a garden. Renders of the space depict a paved outdoor area for visitors, which will be lined with lush greenery and sheltered by the timber roof.
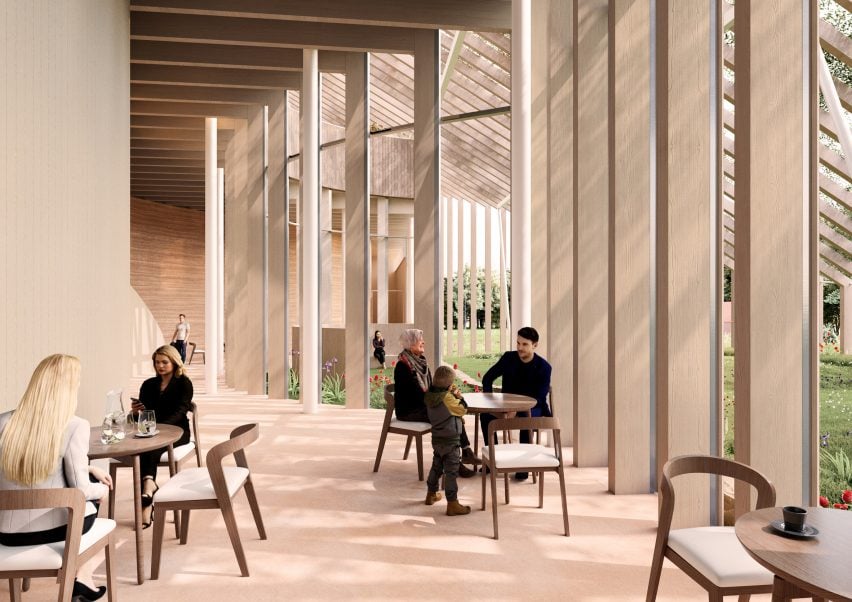 A cafe will overlook an adjacent garden
A cafe will overlook an adjacent garden
Meanwhile, at ground level, openings will lead out from the cafe to an adjacent grass-covered garden, which will double as a rainwater collection system.
“Its topography is designed to efficiently collect rainwater, which is then used for irrigating the green spaces, significantly reducing the need for external water sources,” the studio said.
Additional spaces will include back-of-house facilities, including a kitchen on the ground floor and an office on the first floor.
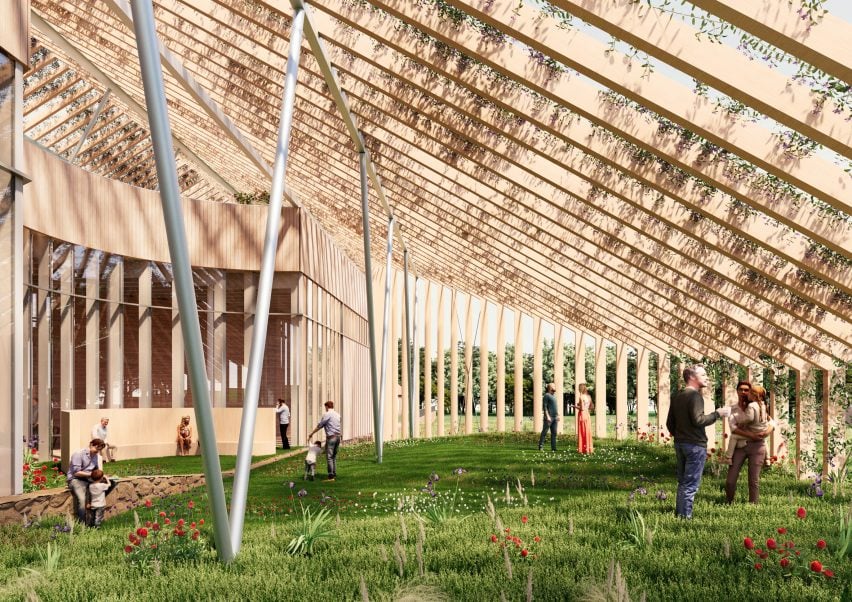 It will include 3,900 square metres of garden space
It will include 3,900 square metres of garden space
The museum, which is currently under construction on the site, was initiated by Jens Ehrhardt, son of German artist Alfred Ehrhardt, alongside his wife Elke Weicht Ehrhardt as a contribution to the “cultural landscape of northern Germany”.
Its execution and planning are being overseen by Austrian studio HK Architekten.
Other cultural projects by the studio include a brick mausoleum for Burkina Faso’s former president and a cultural centre in Togo designed to promote the culture and heritage of the Ewé people.
The renders are courtesy of Kéré Architecture.

