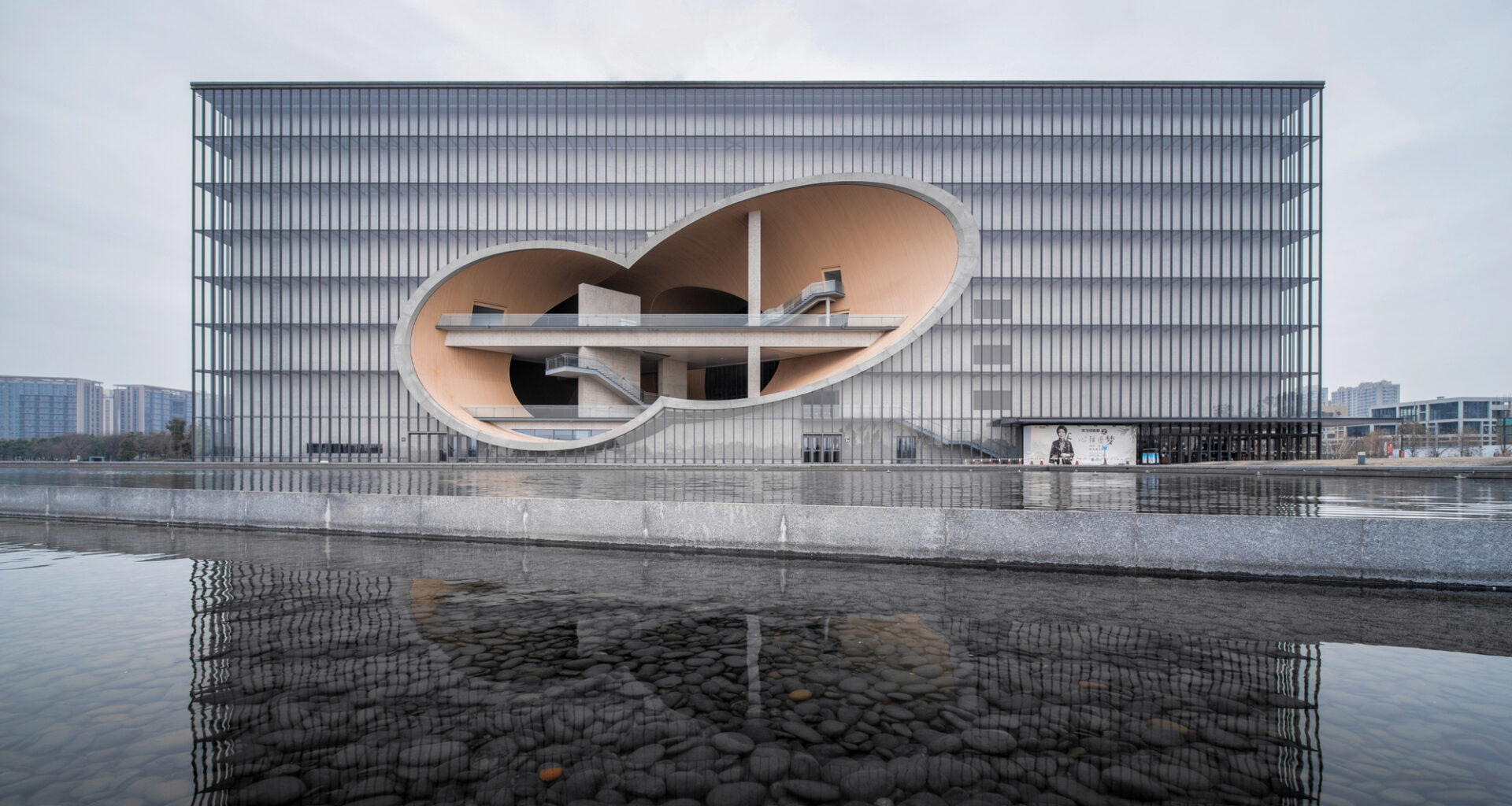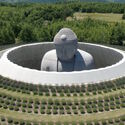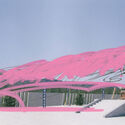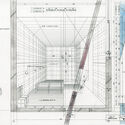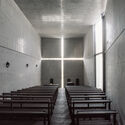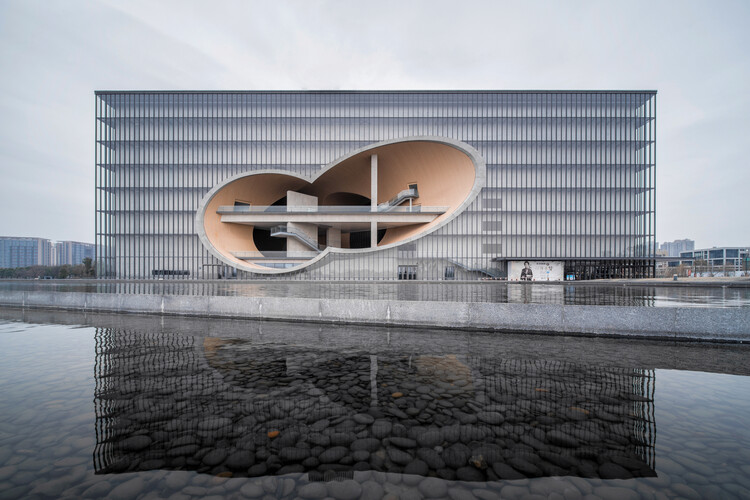 Shanghai poly grand theatre by Tadao Ando. Image © nj.ap via Shutterstock
Shanghai poly grand theatre by Tadao Ando. Image © nj.ap via Shutterstock
Share
Or
https://www.archdaily.com/1035508/tracing-five-decades-of-thought-and-form-tadao-ando-sketches-drawings-and-architecture
Taschen‘s new book, published in October 2025, Tadao Ando. Sketches, Drawings, and Architecture presents an in-depth exploration of the Japanese architect Tadao Ando‘s creative process, bringing together over 750 sketches, drawings, models, and technical plans developed over nearly five decades. Created in close collaboration with Ando himself, the book provides a rare view into how his ideas take shape, from the immediacy of the first pencil lines to the precision of architectural drawings that define his built works. Through these materials, the publication highlights Ando‘s enduring focus on the relationship between hand, thought, and space.
 Hill of the Buddha “Tadao Ando. Sketches, Drawings, and Architecture”. Image Courtesy of TASCHEN
Hill of the Buddha “Tadao Ando. Sketches, Drawings, and Architecture”. Image Courtesy of TASCHEN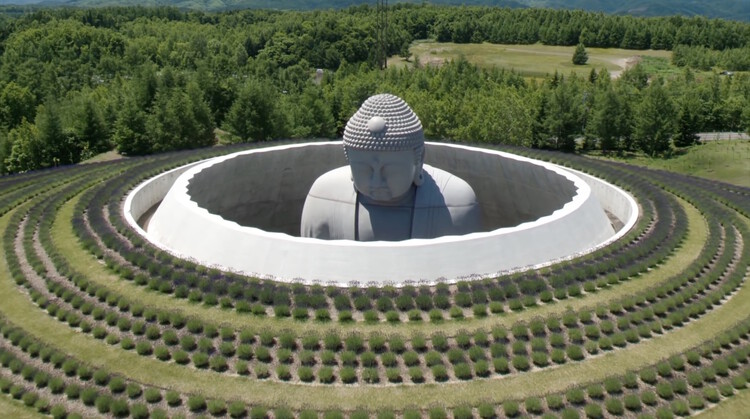 Hill of the Buddha. Image Courtesy of Hokkaido Fan Magazine
Hill of the Buddha. Image Courtesy of Hokkaido Fan Magazine
Born in Osaka in 1941, Ando is largely self-taught, developing his understanding of architecture through independent study and extensive travel. Over the course of his career, he has been recognized with the Pritzker Architecture Prize in 1995, the RIBA Royal Gold Medal in 1997, and the AIA Gold Medal in 2002. Known for his refined use of concrete, geometry, and light, Tadao Ando has established one of the most recognizable voices in contemporary architecture. Since founding his practice in Osaka in 1969, he has developed an approach that merges structural clarity with spatial emotion, often framing architecture as an experience of contemplation. His work includes landmark projects such as the Row House in Sumiyoshi, the He Art Museum in Guangdong, China, Rokko Housing, Church of the Light, and the Bourse de Commerce in Paris, each an expression of the architect’s search for balance between simplicity and intensity.
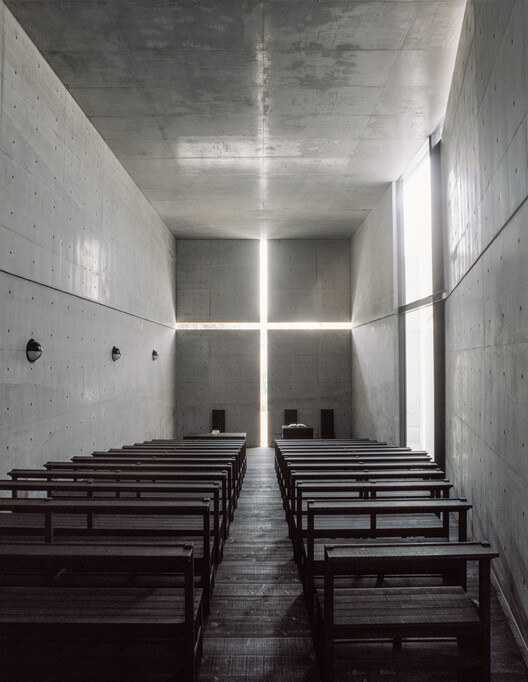 Courtesy of TASCHEN
Courtesy of TASCHEN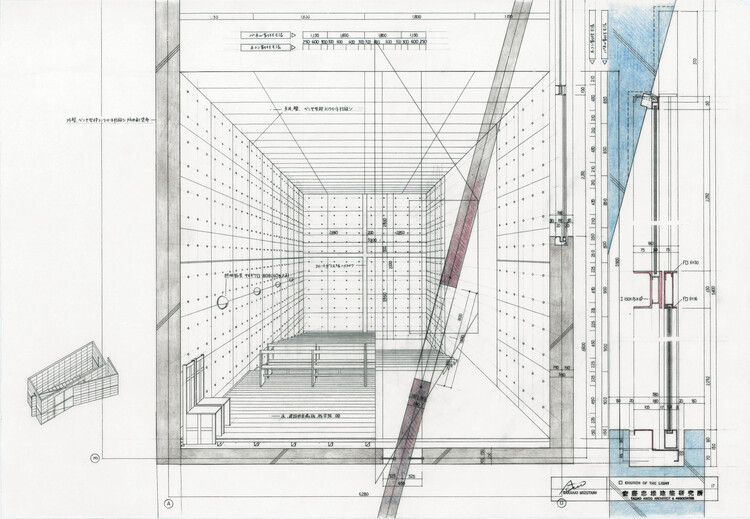 Church of the Light “Tadao Ando. Sketches, Drawings, and Architecture”. Image Courtesy of TASCHEN
Church of the Light “Tadao Ando. Sketches, Drawings, and Architecture”. Image Courtesy of TASCHEN
Tadao Ando. Sketches, Drawings, and Architecture captures this trajectory through a visual archive that illuminates how the architect continues to explore the poetics of proportion, light, and memory in the built environment. The book traces this evolution, positioning drawing as central to Ando‘s design method. Accompanied by his own foreword and commentary, the collection reveals the iterative nature of his process. Each sketch, whether a quick study or a detailed plan, becomes a reflection of how Ando conceives the dialogue between body, material, and place.
Related Article Spotlight: Tadao Ando 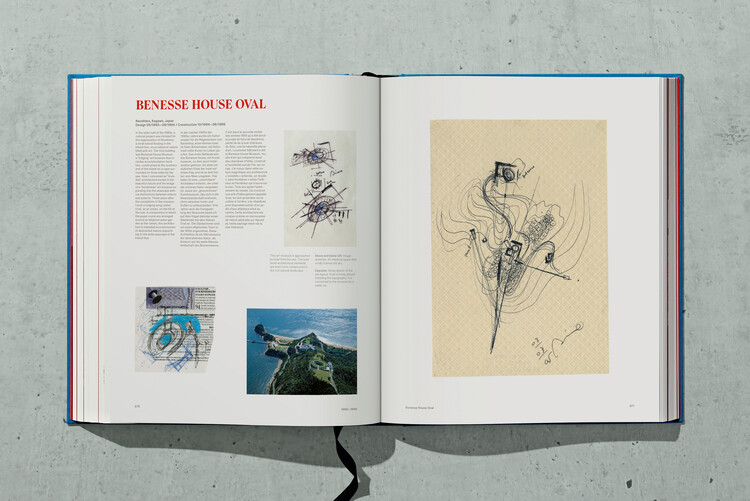 “Tadao Ando. Sketches, Drawings, and Architecture”. Image Courtesy of TASCHEN
“Tadao Ando. Sketches, Drawings, and Architecture”. Image Courtesy of TASCHEN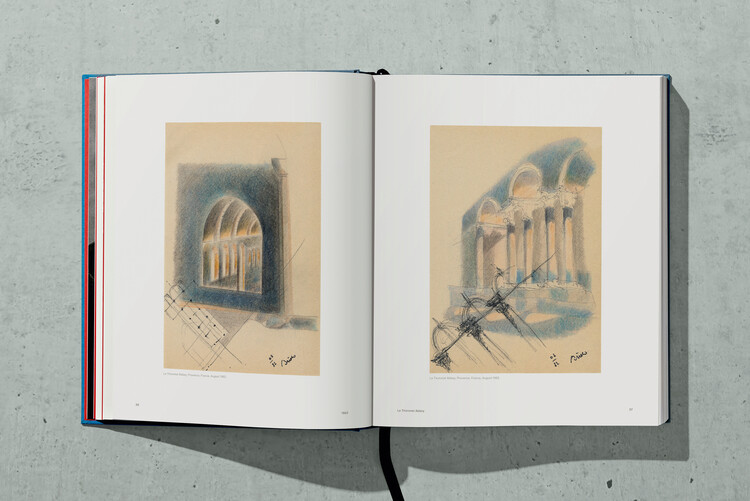 “Tadao Ando. Sketches, Drawings, and Architecture”. Image Courtesy of TASCHEN
“Tadao Ando. Sketches, Drawings, and Architecture”. Image Courtesy of TASCHEN
Tadao Ando‘s work continues to expand across continents, reflecting his ongoing dialogue between architecture and landscape. The National Museum of Uzbekistan, currently under construction and scheduled for completion in 2028, marks one of his latest international commissions. In Australia, his MPavilion, the architect’s first and only realized project in the southern hemisphere, has been extended until 2030. In Japan, the Hill of the Buddha in Sapporo remains a defining example of Ando’s integration of nature, geometry, and spirituality.
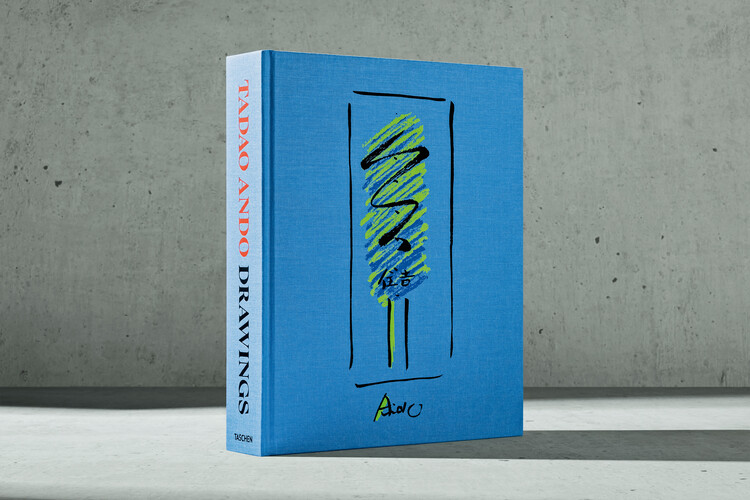 “Tadao Ando. Sketches, Drawings, and Architecture”. Image Courtesy of TASCHEN
“Tadao Ando. Sketches, Drawings, and Architecture”. Image Courtesy of TASCHEN

