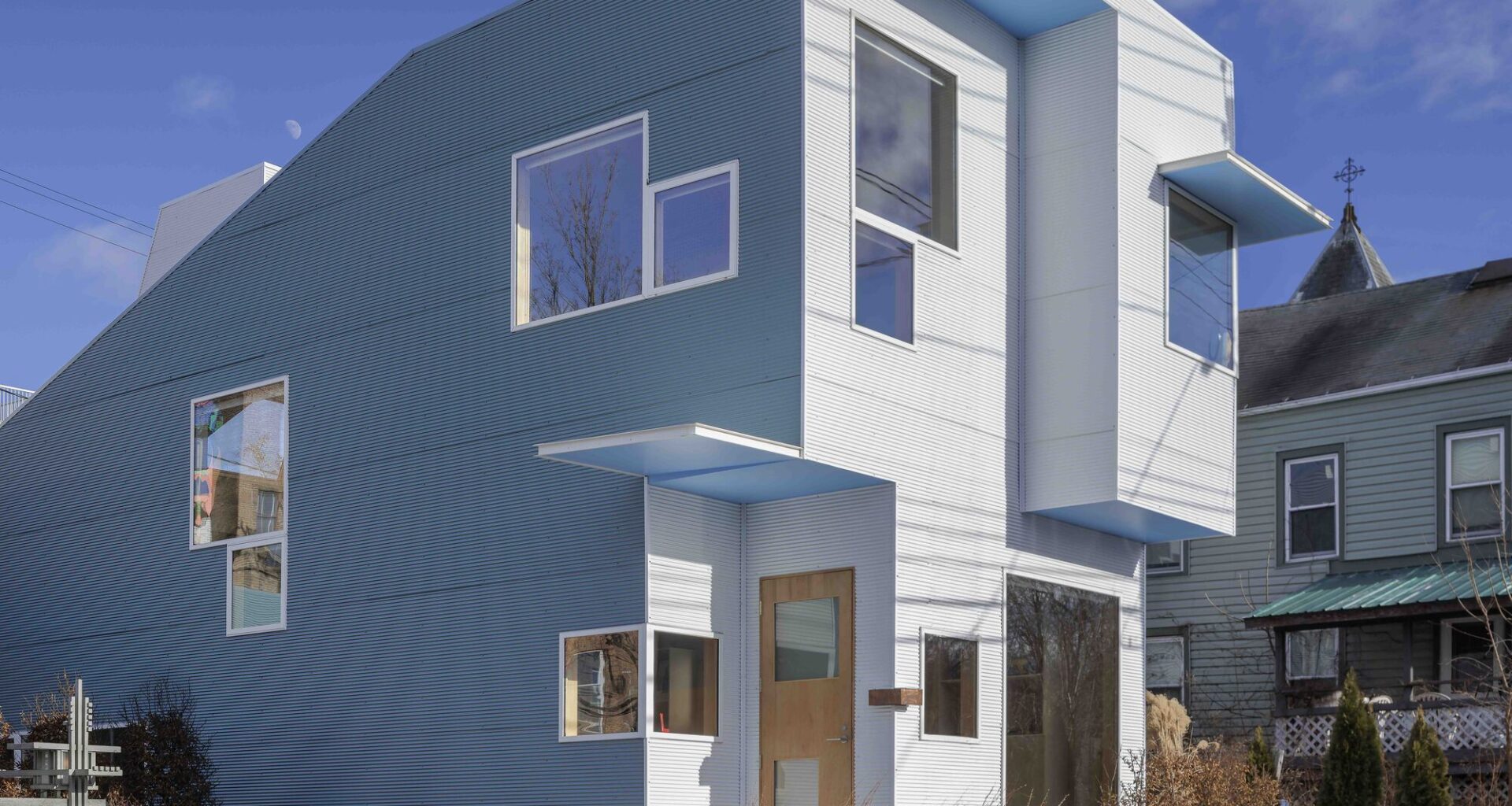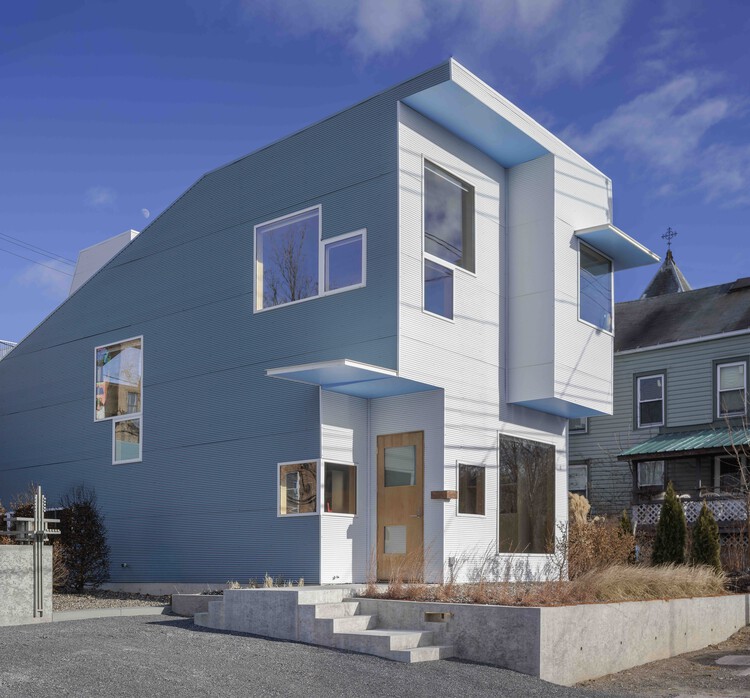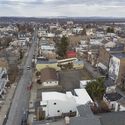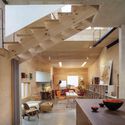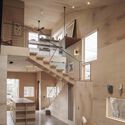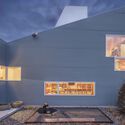Share
Or
https://www.archdaily.com/1035434/hudson-l-house-steven-holl-architects
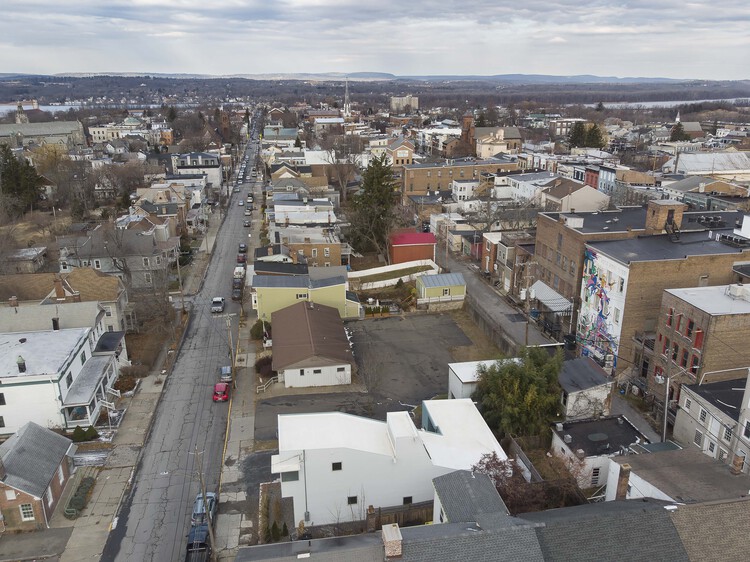 © Steven Holl Architects
© Steven Holl Architects
A simple ‘L’ in custom corrugated aluminum forms a south-facing green courtyard. The 1,700- square-foot house, proposed on a vacant lot, completes the fine urban fabric of Hudson, New York. Designed for renowned modern furniture gallerists Mark McDonald and Dwayne Resnick, it serves as both a live-work space and a midcentury collector’s paradise.


