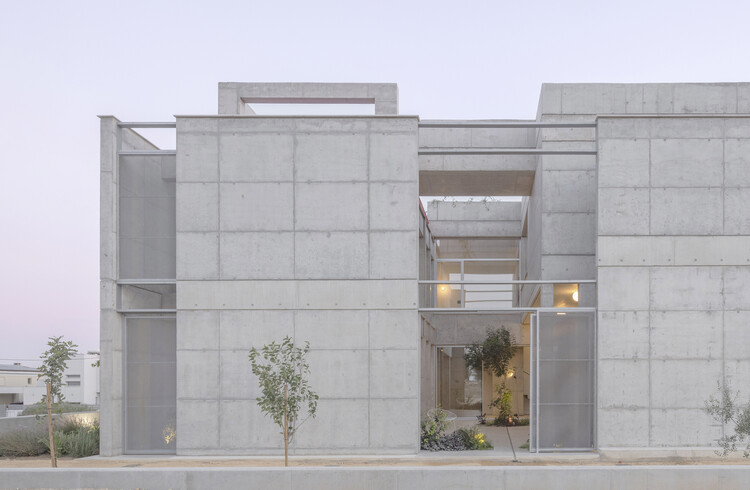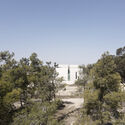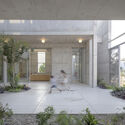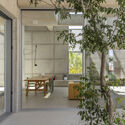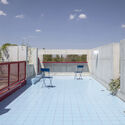Share
Or
https://www.archdaily.com/1035599/aer-house-studio-kyriakos-miltiadou
Area
Area of this architecture project
Area:
210 m²
Year
Completion year of this architecture project
Year:
Photographs
Manufacturers
Brands with products used in this architecture project
Manufacturers: Rabel Aluminium Systems, El Greco Gallery, Il Bagno, Kyriakides Lighting, Mobhaus, apa kitchen design (Removed)
 © Creative Photo Room
© Creative Photo Room
Text description provided by the architects. Situated near a sparse forest with intriguing vistas over the suburbs of Nicosia, this house stands in a deliberately ambiguous way: Rather than adopting a conventional residential typology that opens outward to offer uninterrupted views of the surrounding landscape, it rises as an austere, introverted box. Is it a building, a sculpture, or a container? The proposal constitutes an elaboration of the primordial dwelling-box and its reinterpretation in relation to contemporary modes of domestic living.



