Share
Or
https://www.archdaily.com/1035455/rathnelly-house-studio-vaaro
Area
Area of this architecture project
Area:
340 m²
Year
Completion year of this architecture project
Year:
Photographs
Manufacturers
Brands with products used in this architecture project
Manufacturers: Artemide, Fantini, Flos, FontanaArte, Forbes & Lomax, UD-vinduer
Text description provided by the architects. Studio VAARO’s Rathnelly House is a comprehensive and formally expressive renovation of an Edwardian-era semi-detached house in midtown Toronto. The project not only enhances functionality and spatial fluidity but also expands the home significantly from within while respecting its existing footprint. The clients, a professional couple with a young child, sought both a pragmatic and aesthetic transformation: to increase usable floor area, raise ceiling heights, and expand storage, all within a welcoming and distinctive design mediating between openness and seclusion. Extensive structural interventions enabled a fundamental reordering of space. The result is an expansive plan that adds 140 m² (1,500 ft²), increasing the functional area of the home by almost 60%.


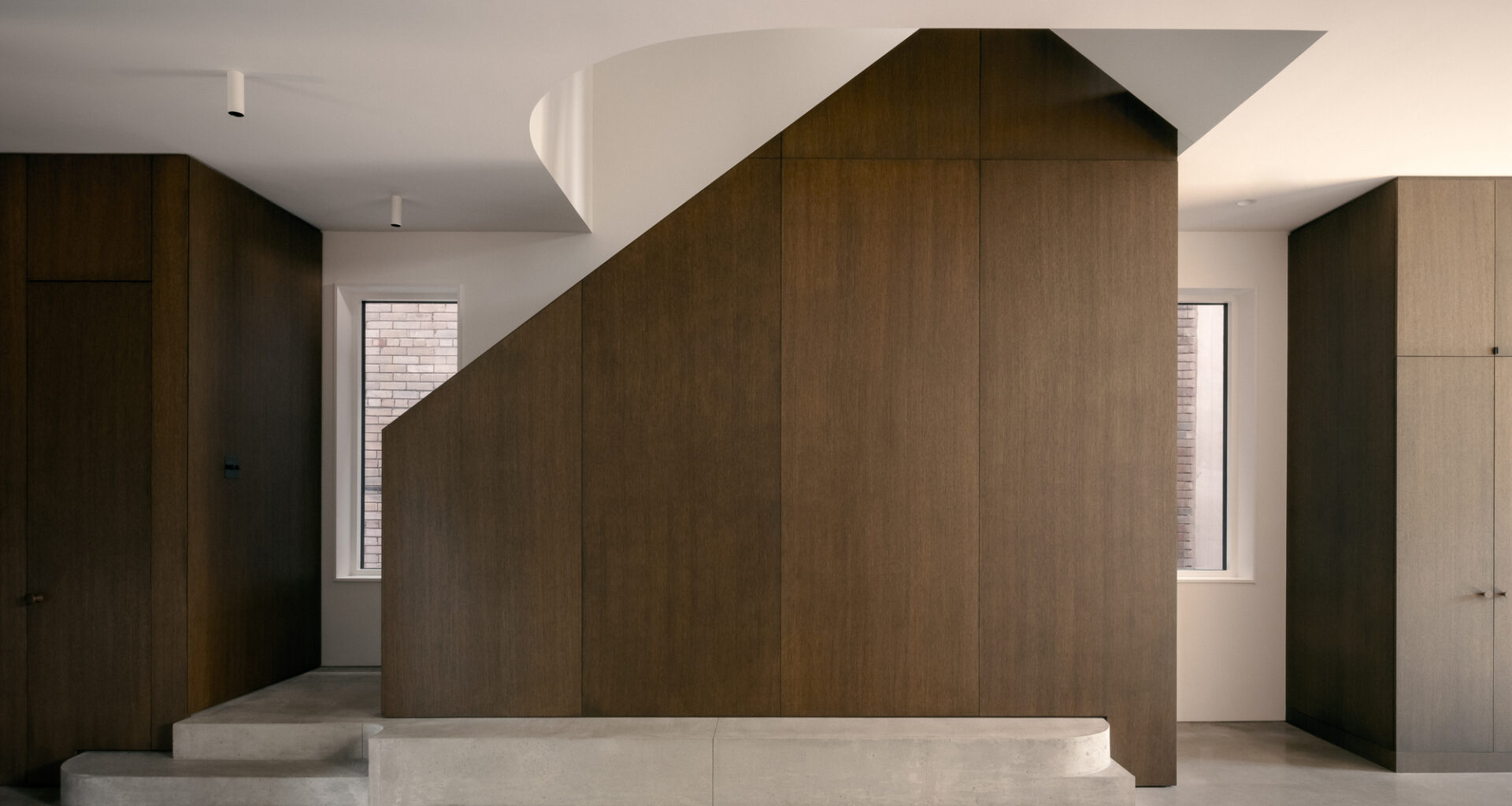
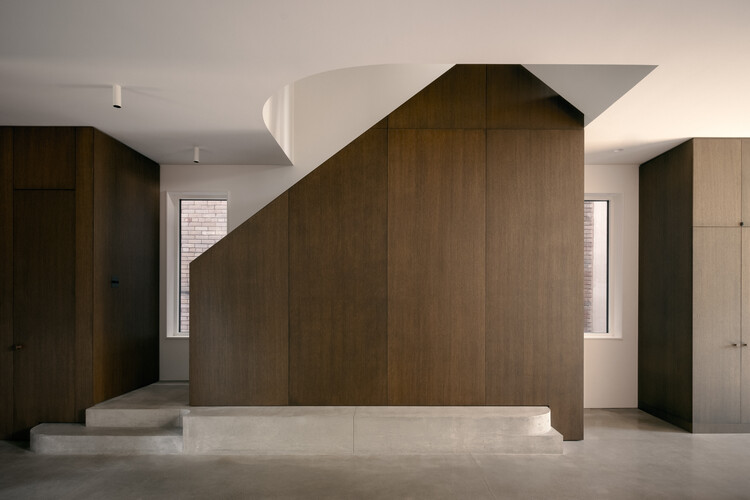
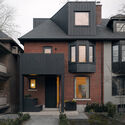
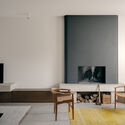
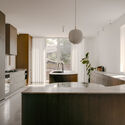
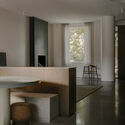
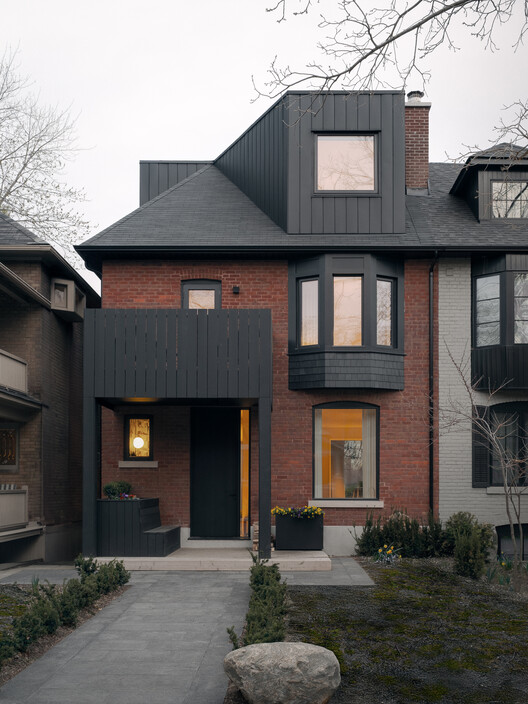 © Félix Michaud
© Félix Michaud