Share
Or
https://www.archdaily.com/1035719/nishiogi-comichi-terrace-naruse-inokuma-architects
Area
Area of this architecture project
Area:
1640 m²
Year
Completion year of this architecture project
Year:
Photographs
Manufacturers
Brands with products used in this architecture project
Manufacturers: Creative life, IOC, Miratap, Sangetsu, Taiheiyo Precast Concrete Industry
Lead Architects:
Yuri Naruse, Jun Inokuma, Taiki Hayata, Mihoshi Ikawa, Shione Yamada
Text description provided by the architects. This cluster of row houses is located about ten minutes on foot from Nishi-Ogikubo Station in a quiet residential area of Suginami, Tokyo, within a neighborhood of detached homes. While Nishi-Ogikubo is often associated with its lively backstreets, bars, and independent shops, a short walk away reveals a calmer landscape of narrow lanes, flourishing gardens, and a dense yet humane living environment.


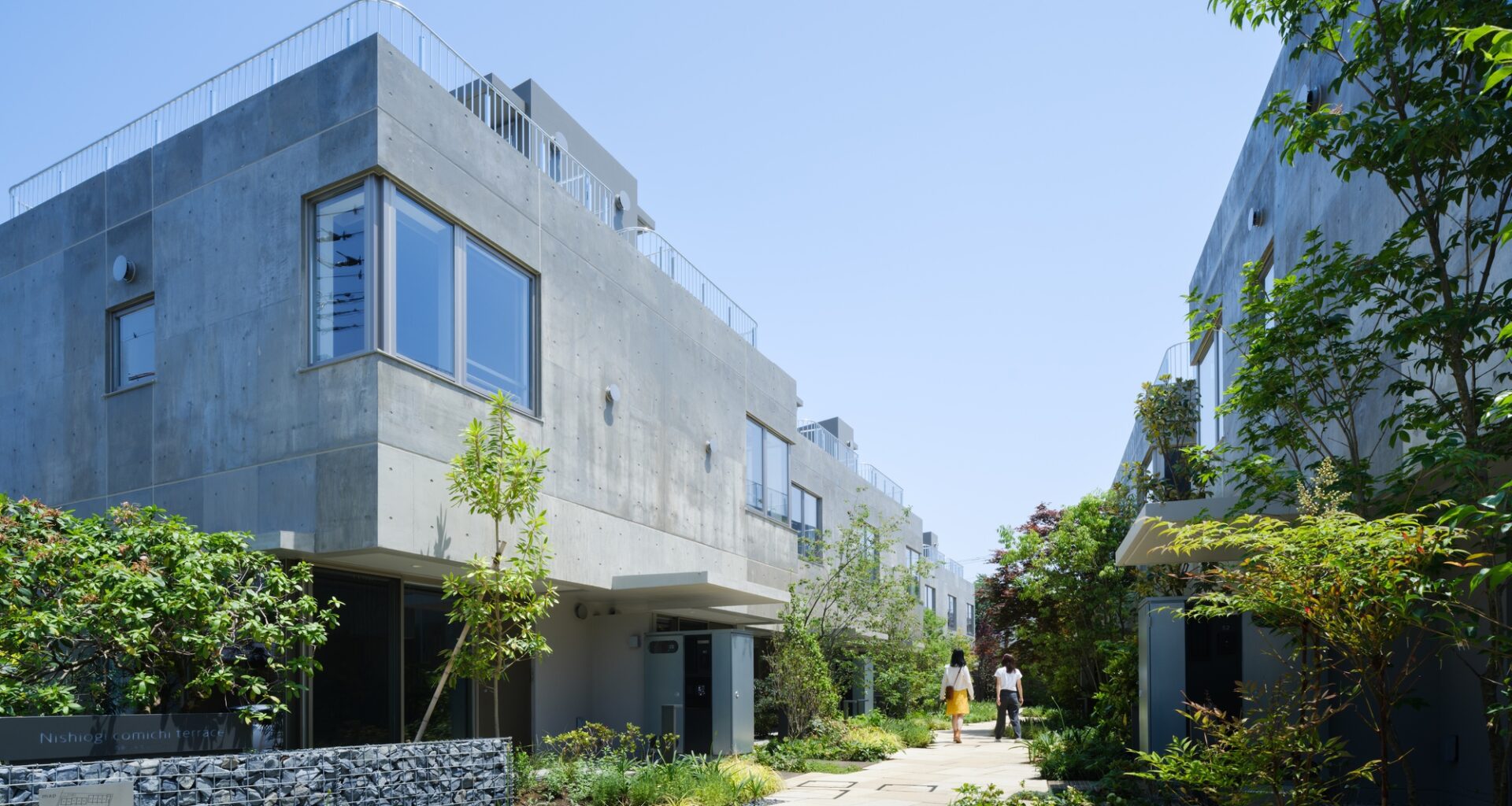
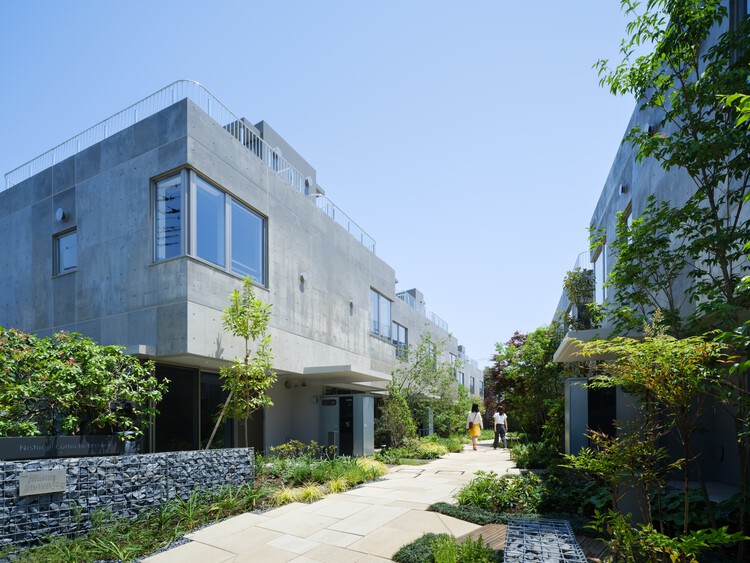
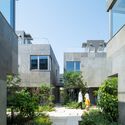
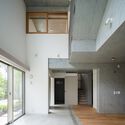
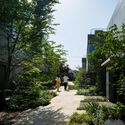
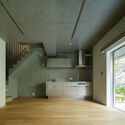
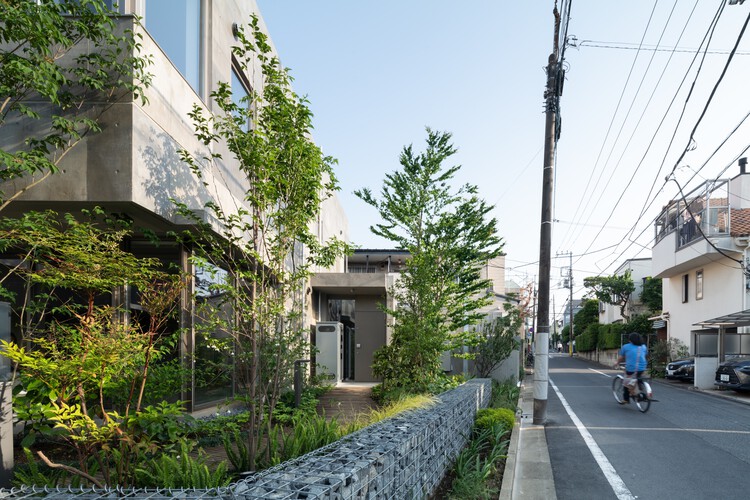 © Masao Nishikawa
© Masao Nishikawa