Share
Or
https://www.archdaily.com/1035593/favekers-tailor-made-tiled-facade-brings-personality-and-efficiency-to-the-new-muskiz-secondary-school
The new Muskiz Secondary School building (Vizcaya), designed by BAT Architecture studio, has become a leading symbol of sustainable architecture for educational centers. Designed in accordance with Passivhaus criteria and built using cross-laminated timber (CLT), the project combines innovation and comfort with environmental care.
In this equation, Faveker‘s tiled ventilated facade, tailor-designed using its GA16 system as a basis, plays a key role. This precise, luminous tiled skin enhances the building’s energy efficiency and infuses it with a unique architectural personality that harmonizes with the surrounding natural setting.
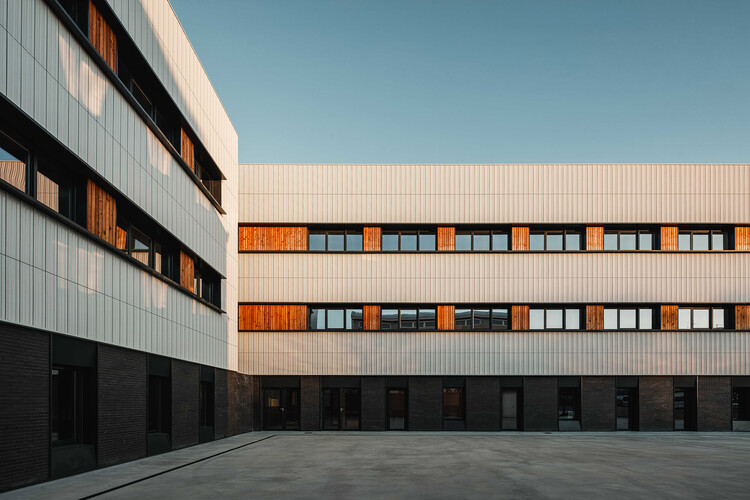 © Aitor Estévez
© Aitor Estévez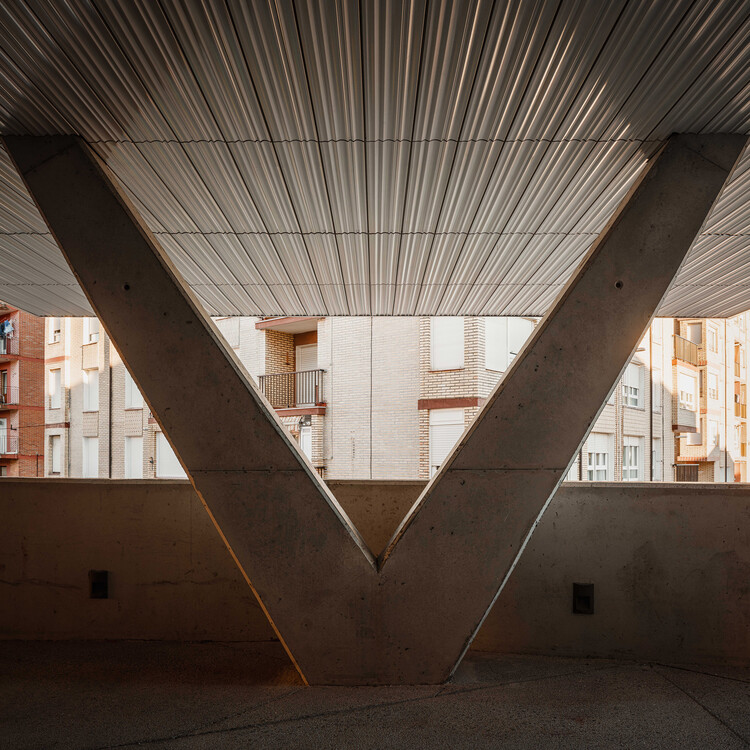 © Aitor EstévezArchitecture for Well-Being
© Aitor EstévezArchitecture for Well-Being
The project for Muskiz Secondary School is founded on one clear idea: to create a flexible, efficient building able to adapt to new learning methods. Its architecture revolves around two longitudinal volumes, connected by a central circulation area, presided over by a large open staircase. This layout fosters movement and interaction while also taking advantage of cross-ventilation and natural light.
With a gross surface area of 4,191 m2, the building combines natural materials with cutting-edge technology. The CLT timber structure reduces the carbon footprint and ensures thermal and acoustic comfort. In turn, Faveker’s extruded tile facade acts as a visual and technical filter, protecting and regulating the building envelope and lending it a certain rhythm.
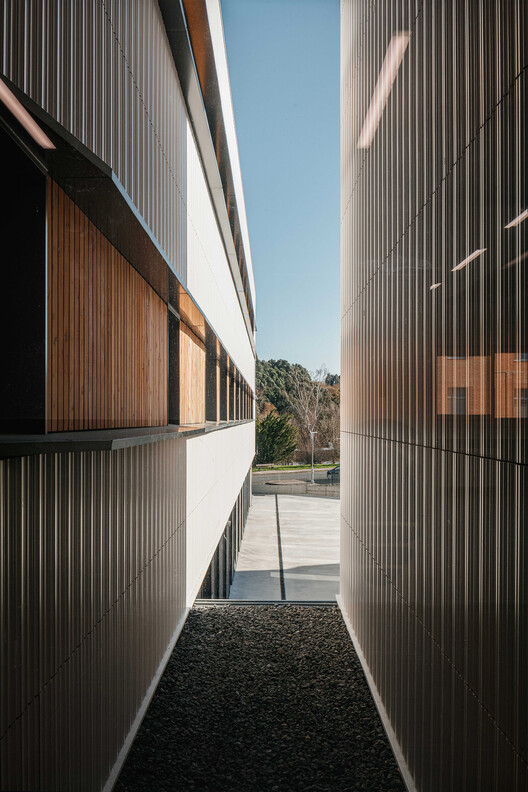 © Aitor EstévezA Tailor-Designed Tiled Facade: GA16 MUSKIZ
© Aitor EstévezA Tailor-Designed Tiled Facade: GA16 MUSKIZ
The building’s outer skin has been created using Faveker’s GA16 ventilated facade system, although, in this case, it has been taken one step further. In collaboration with the technical team at BAT Architecture, Faveker developed a special extruded tile adapted to the language of the project: a customized tile model that transforms the facade into a vibrant, tactile surface.
The new GA16 MUSKIZ tile model has all the technical properties of the GA16 system—lightness, resistance, a tongue-and-groove design to protect the cavity, and a concealed mechanical anchorage system (FTS 502B)—with the added wave shape that enhances its architectural appeal.
The vertical slats combine to form a vibrant, changing surface whose gentle curves channel natural light and cast shadows that vary with orientation and time of day, giving the facade depth and movement. Additionally, the tiles’ luminous, neutral color enhances the natural light, boosting comfort and reinforcing the facade’s restful, balanced appearance.
Aside from its visual appearance, the facade also acts as a climatic skin, regulating the temperature, protecting the cavity from moisture, and improving the building’s energy performance, helping it meet strict Passivhaus standards.
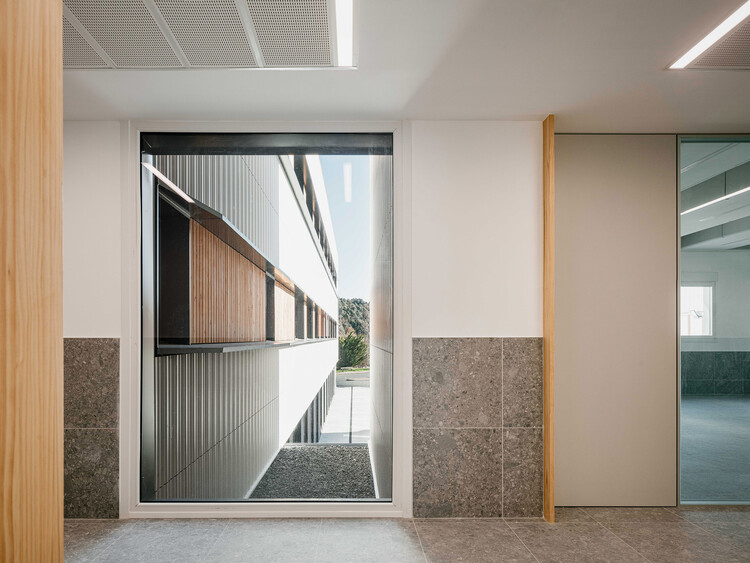 © Aitor EstévezIntegrated Innovation and Sustainability
© Aitor EstévezIntegrated Innovation and Sustainability
The project for Muskiz Secondary School demonstrates that technology and architectural sensitivity can go hand in hand. BAT Architecture has integrated wooden prefabrication with Lean processes and direct collaboration with industrial manufacturers to optimize deadlines, quality, and sustainability.
In this context, Faveker‘s extruded tiles are not only a response to technical requirements, but also to symbolic ones. They help bring to life a vision of warm, long-lasting, and responsible architecture. The outcome is an education center that conveys a sense of tranquility, clarity, and well-being: a place where tiles, wood, and natural light harmoniously converge.
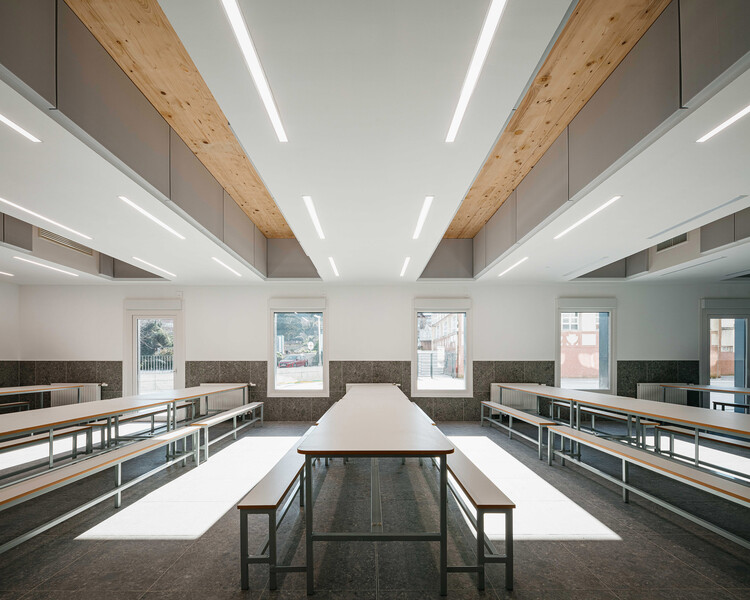 © Aitor Estévez
© Aitor Estévez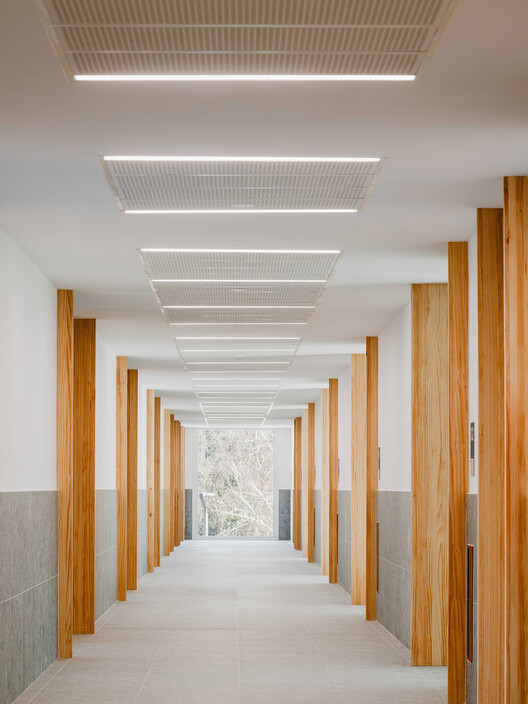 © Aitor EstévezCredits:
© Aitor EstévezCredits:
Studio: BAT Architecture
Certification: Passivhaus
Photography: Aitor Estévez
Tiled Facade: Faveker, GA16 Muskiz

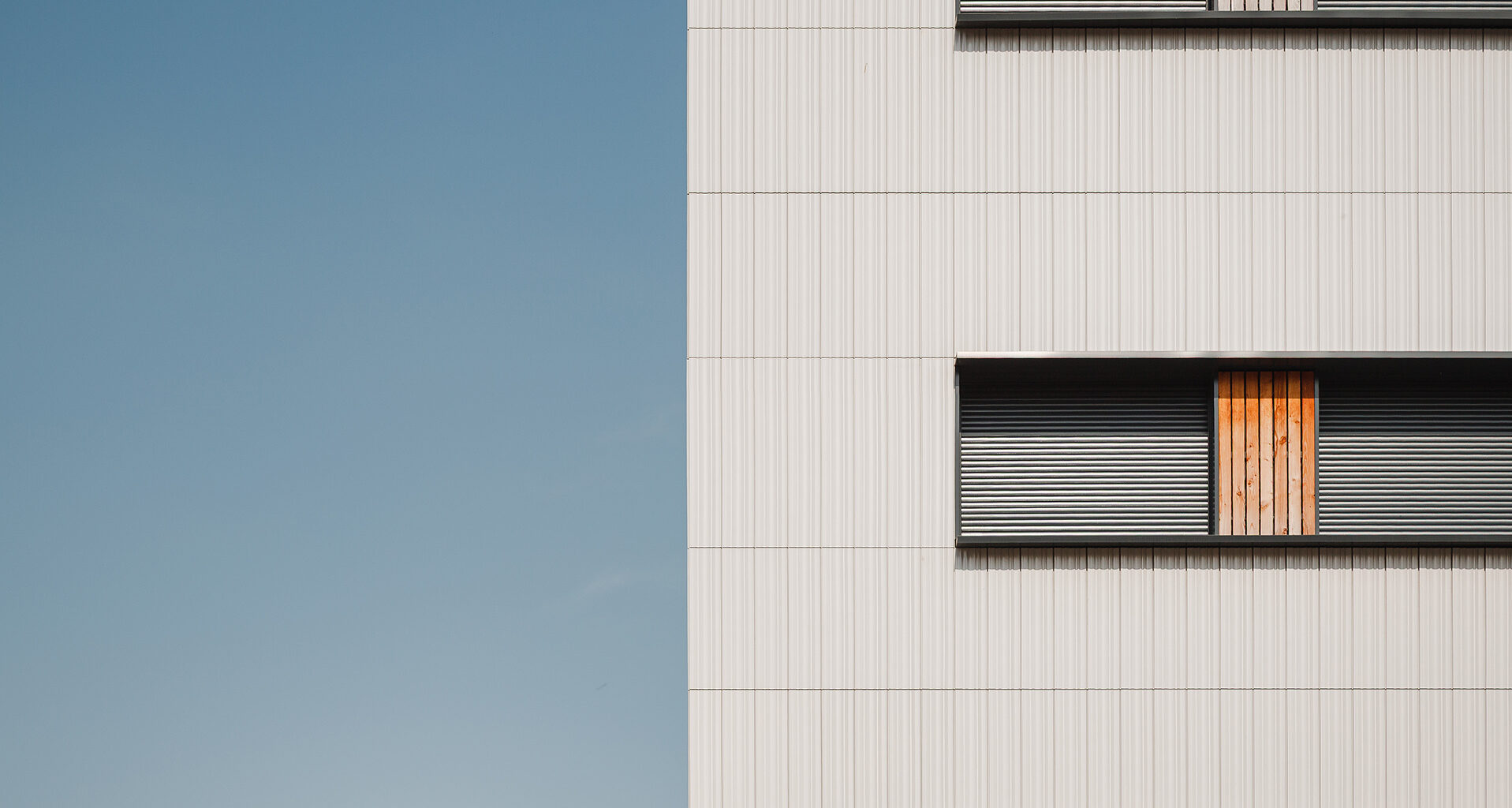
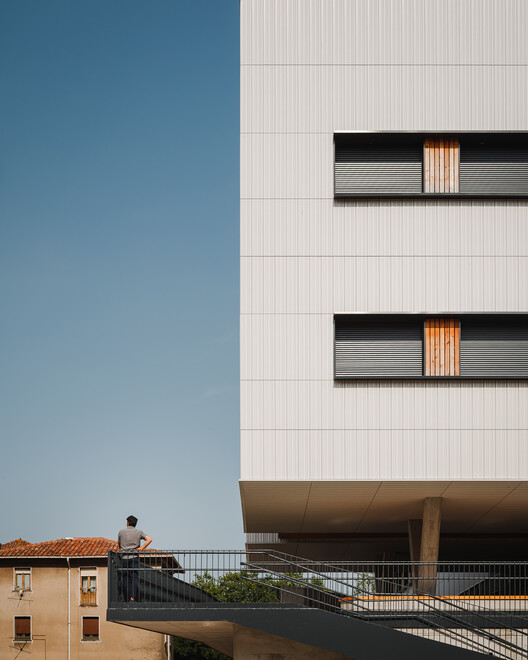
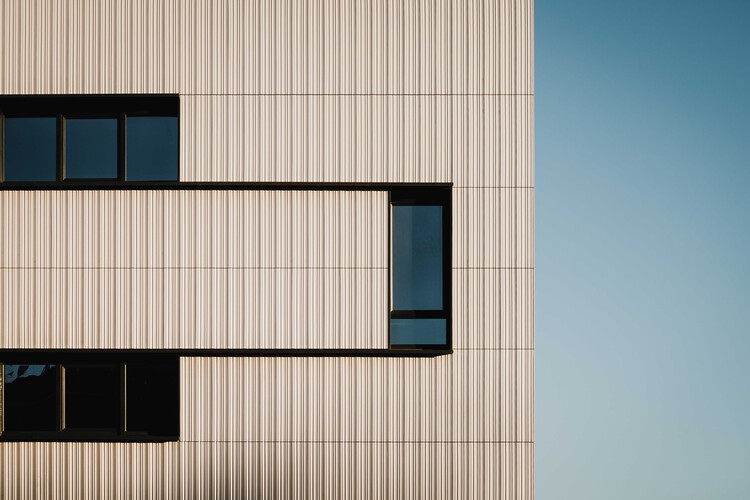 © Aitor Estévez
© Aitor Estévez