Share
Or
https://www.archdaily.com/1031255/hillside-house-ricardo-azevedo-arquitecto
Area
Area of this architecture project
Area:
4241 ft²
Year
Completion year of this architecture project
Year:
Photographs
Manufacturers
Brands with products used in this architecture project
Manufacturers: Pedro Figueiredo, Solzaima
Lead Architect:
Ricardo Silva Azevedo
Text description provided by the architects. There are houses that struggle to understand and connect with their setting, showing a certain unease or lack of coherence in the choice of where to settle — choices that, for emotional reasons or creative visions, end up being justified and even triumphant! Some houses are like that, which only makes it more surprising and pleasant when we discover that the house reimagines itself, shaping a unique and personal atmosphere that gives it both context and identity.


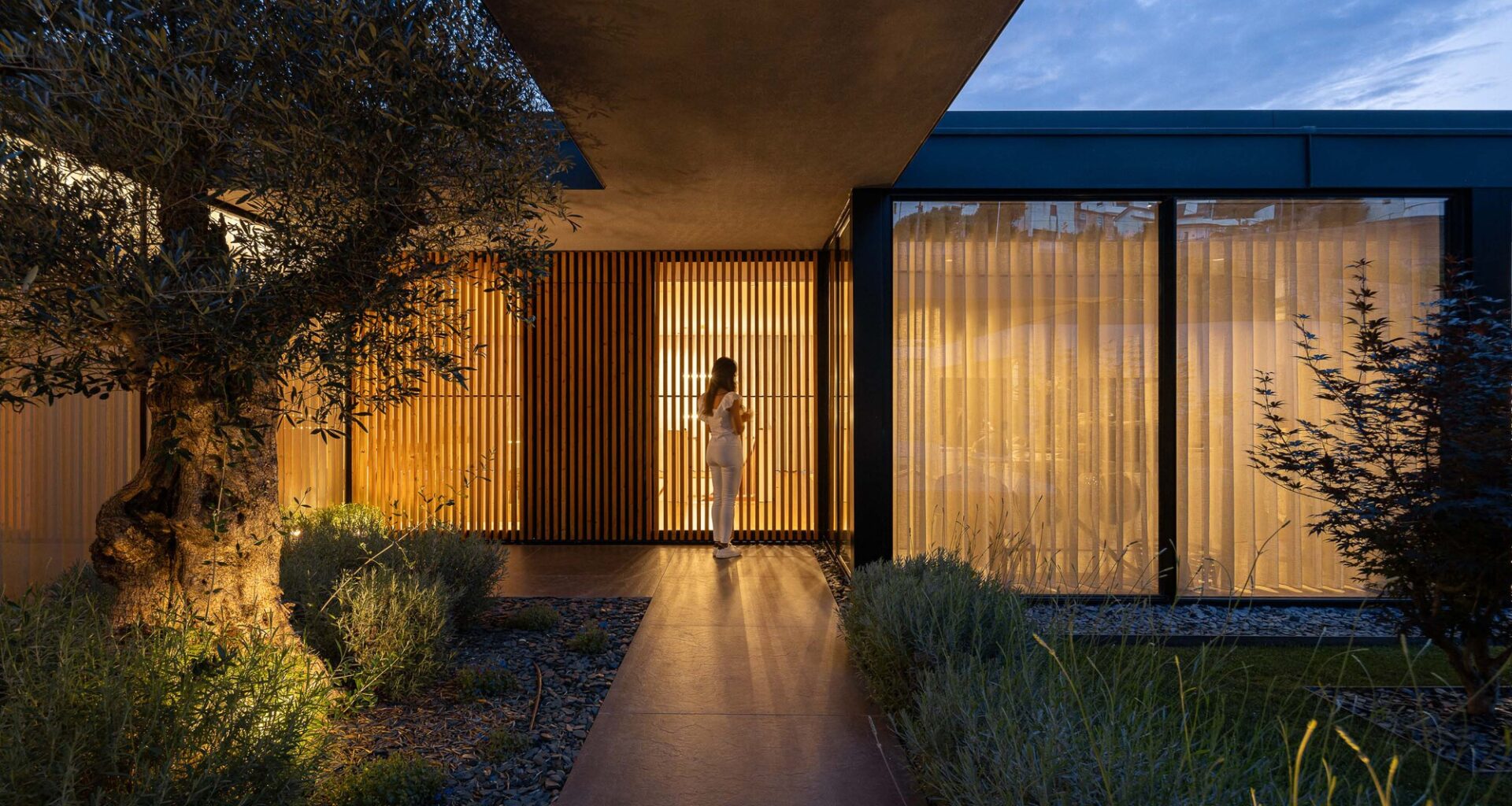
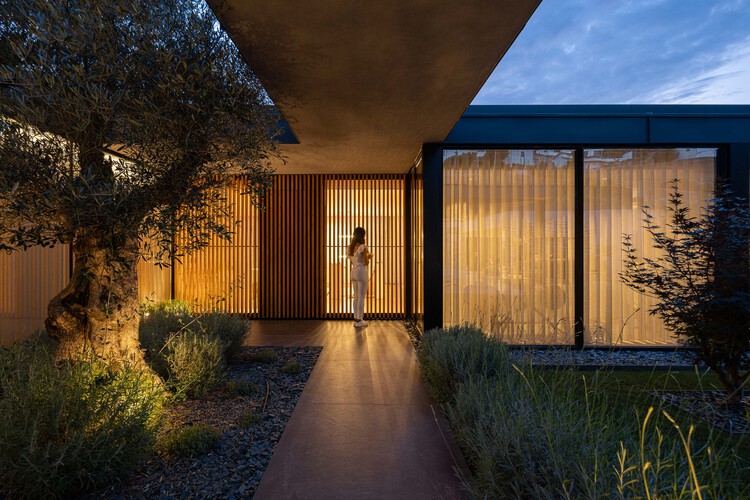
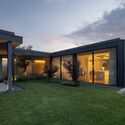
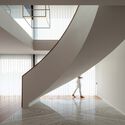
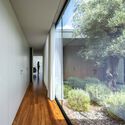
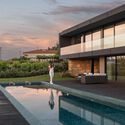
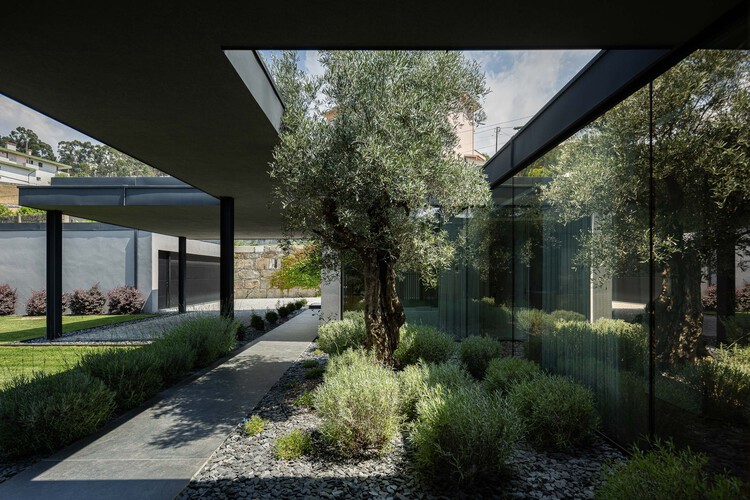 © Ivo Tavares Studio
© Ivo Tavares Studio