Share
Or
https://www.archdaily.com/1032715/matraville-youth-and-cultural-hall-sam-crawford-architects
Area
Area of this architecture project
Area:
300 m²
Year
Completion year of this architecture project
Year:
Photographs
Lead Architects:
Sam Crawford
Text description provided by the architects. A grove of mature native trees determined the plan of a new community hall in Sydney’s eastern suburbs. The inverted L-shaped layout allowed the trees to be retained, with a much-loved blackbutt tree informing the geometry of the entry sequence.


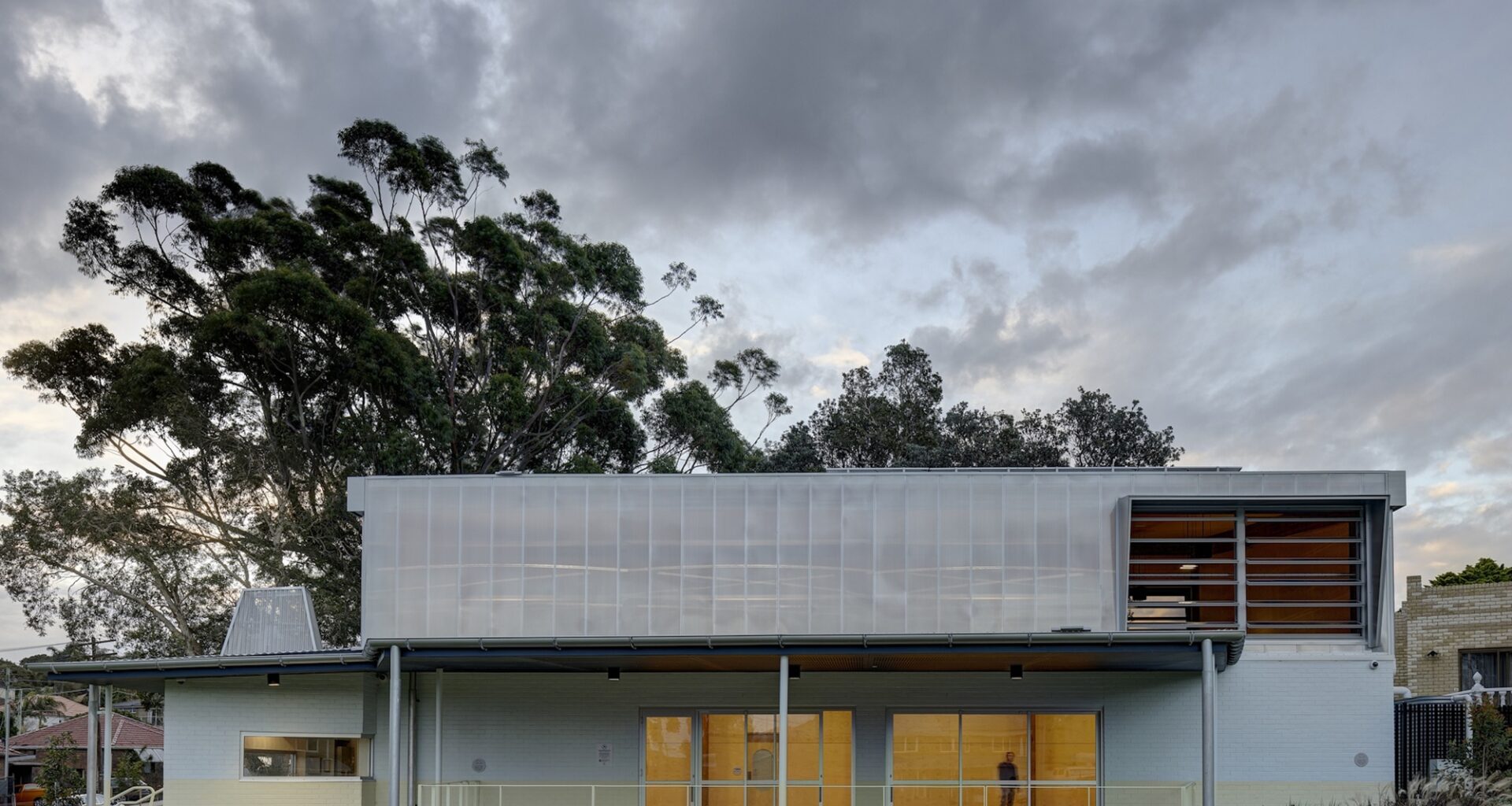
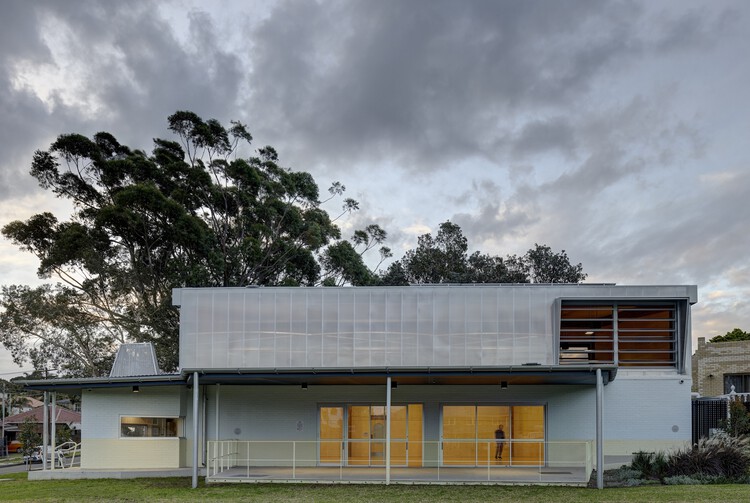
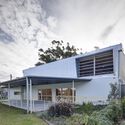
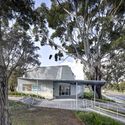
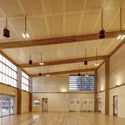
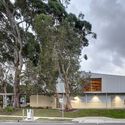
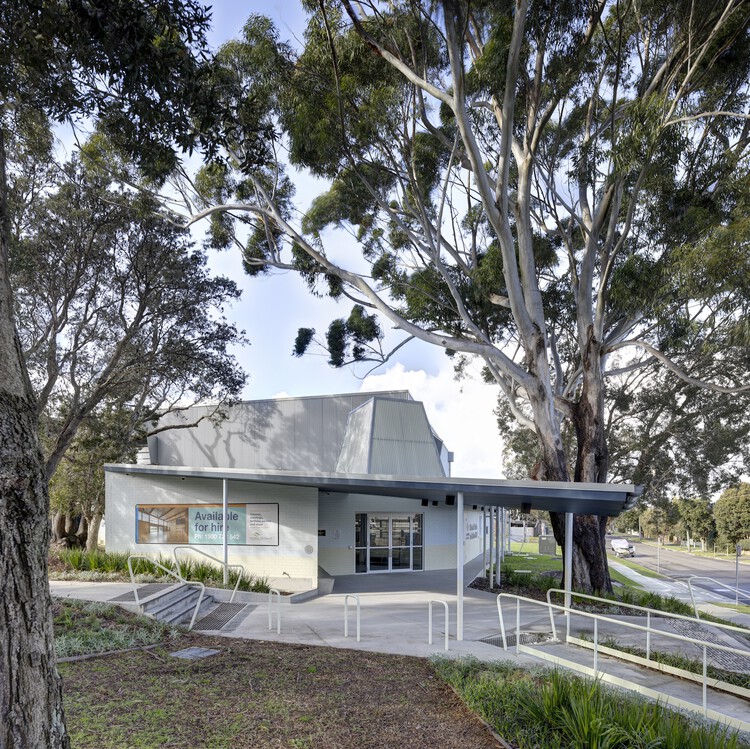 © Brett Boardman
© Brett Boardman