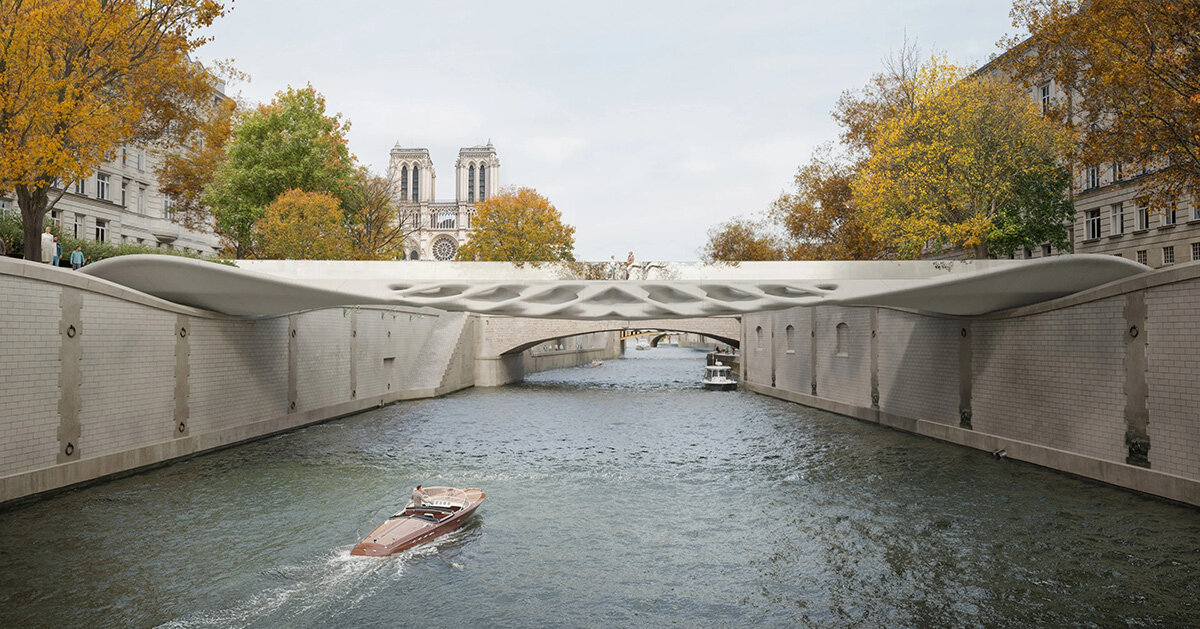Diamanti Bridge debuts modular, 3D-printed design in Venice
Presented as part of the Time, Space, Existence exhibition organized by the European Cultural Centre (ECC) in Venice, the Diamanti bridge is the result of a multi-institutional collaboration led by Professor Dr. Masoud Akbarzadeh and his team at the Polyhedral Structures Laboratory (University of Pennsylvania).
Fabricated by Dutch firm Vertico, the bridge is composed of nine prefabricated concrete segments, each 3D printed using a robotic arm and a two-component cementitious mix developed by Swiss construction chemicals company Sika. The geometry of each segment includes voids and surface articulation that support structural performance and enhance sustainability metrics by lowering embodied carbon. These segments are held together by eight ungrouted steel cables, forming a post-tensioned system that is both fully functional and reversible. No adhesives or grout are used in the connections, making the bridge entirely demountable and recyclable.
The project explores the future of construction through computational geometry, modularity, and additive manufacturing. Engineered around funicular logic and fabricated through robotic 3D concrete printing, the 2.5-meter-long bridge model offers a glimpse into how architectural spans can evolve toward material efficiency and demountable systems.
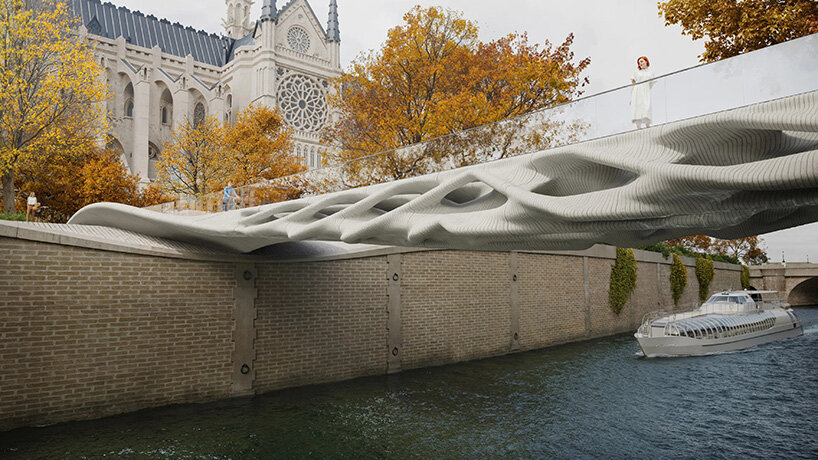
Diamanti bridge proposal design in Paris | visualizations by Fortes.vision, courtesy of Massive Form
Concrete Construction Using Polyhedral Forms
Drawing on the design method of Polyhedral Graphic Statics (PGS), the Diamanti project channels compressive and tensile forces through a polyhedral form optimized for performance with minimal material. The geometry of the structure is shaped by force flow and fabrication constraints and integrates anticlastic diamond surfaces that stiffen the segments, distribute loads, and reduce concrete usage without sacrificing integrity.
While the version on display at the seventh edition of ECC’s Time Space Existence in Venice spans 2.5 meters with a slim 26 cm depth, the design led by Professor Dr. Masoud Akbarzadeh has been successfully tested at a full 9-meter span, underlining its scalability. The underlying concept proposes a rethink of how construction systems can reduce reliance on massive reinforcement, cut material waste, and favor ease of disassembly. The Polyhedral Structures Laboratory team integrates computational design with innovative material systems, questioning the concrete–timber hierarchy. In a reversal of typical load-bearing roles, the longer-span Diamanti canopy rests on a cross-laminated timber (CLT) platform rather than concrete.
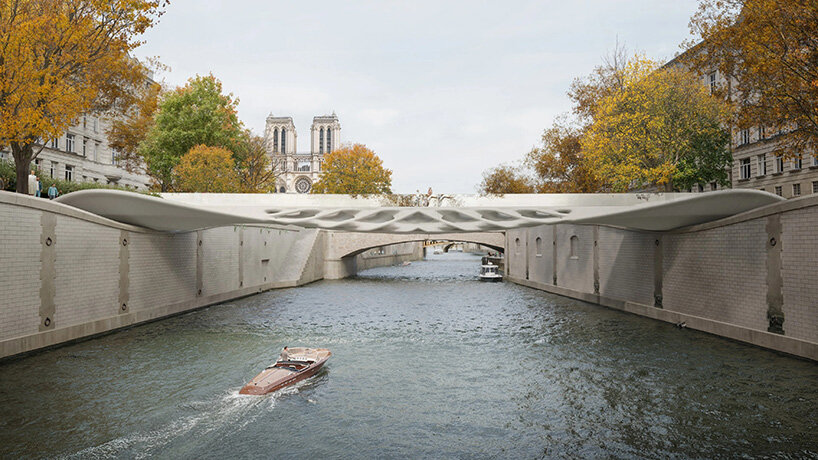
Professor Dr. Masoud Akbarzadeh and his team at the Polyhedral Structures Laboratory design the Diamanti bridge
cross-disciplinary collaboration shapes low-carbon prototype
The Diamanti bridge reflects a systems-based approach that links academic research with industrial application. Each phase of the project was carried out through a network of collaborators. Sika Group developed a customized cementitious mix tailored for robotic extrusion. Carsey 3D managed the logistics of fabrication and assembly, while post-tensioning expertise was provided by AEVIA. Structural modeling and analysis were conducted independently by researchers at City College of New York and Villanova University, and physical load testing took place at the CERIB institute in France.
Diamanti should be understood as a working prototype, a testbed for modular construction methods that focus on material efficiency, reversibility, and low-carbon performance. Its design is driven by a logic of force distribution, demonstrating how structural performance, ease of assembly, and future disassembly can be integrated within a single prefabricated system.
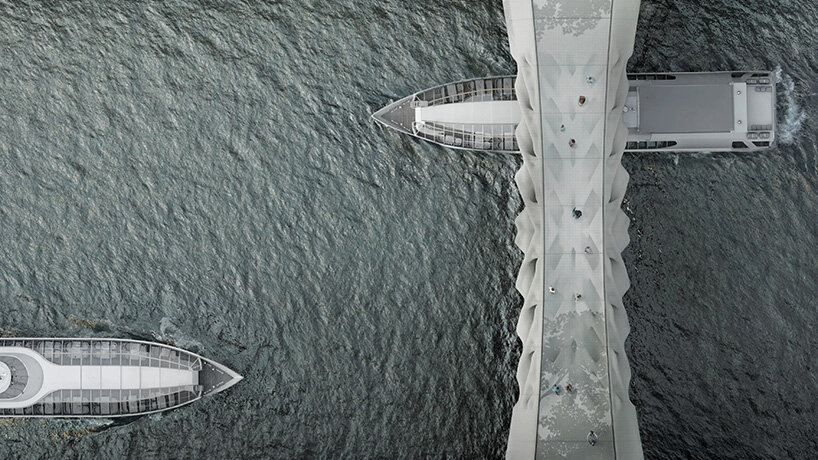
the bridge is composed of nine prefabricated concrete segments
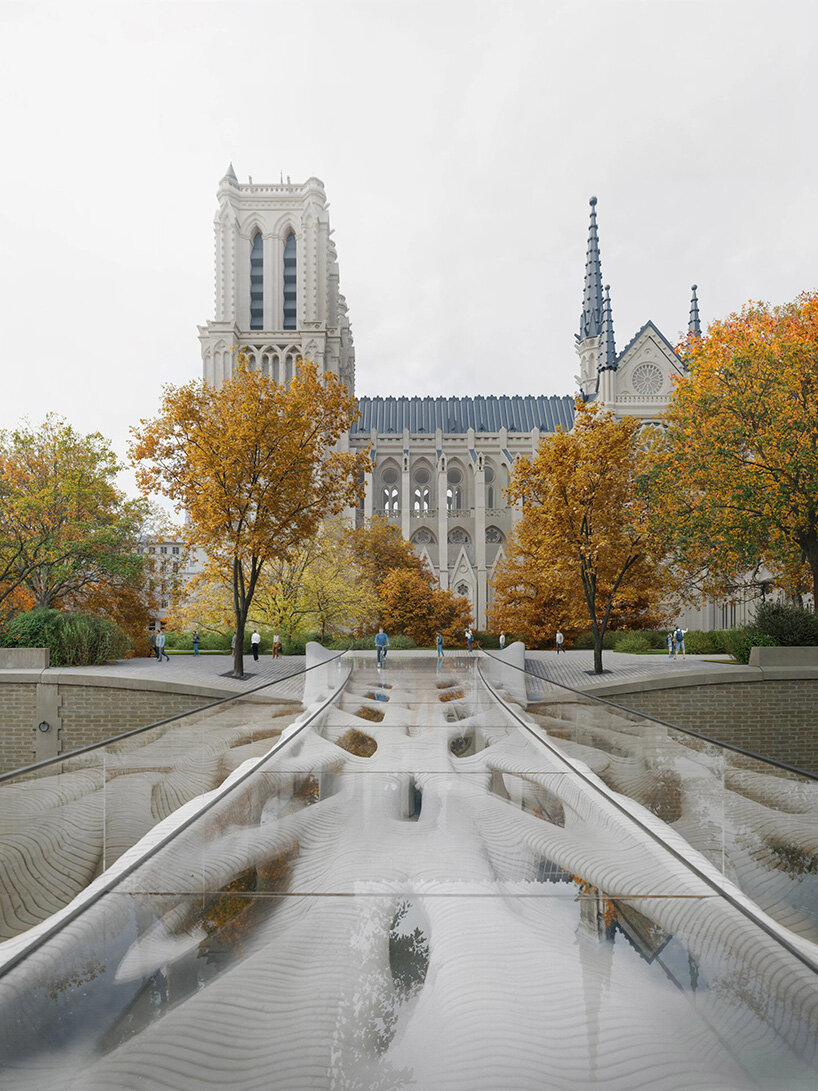
the geometry of each segment includes voids and surface articulation that support structural performance
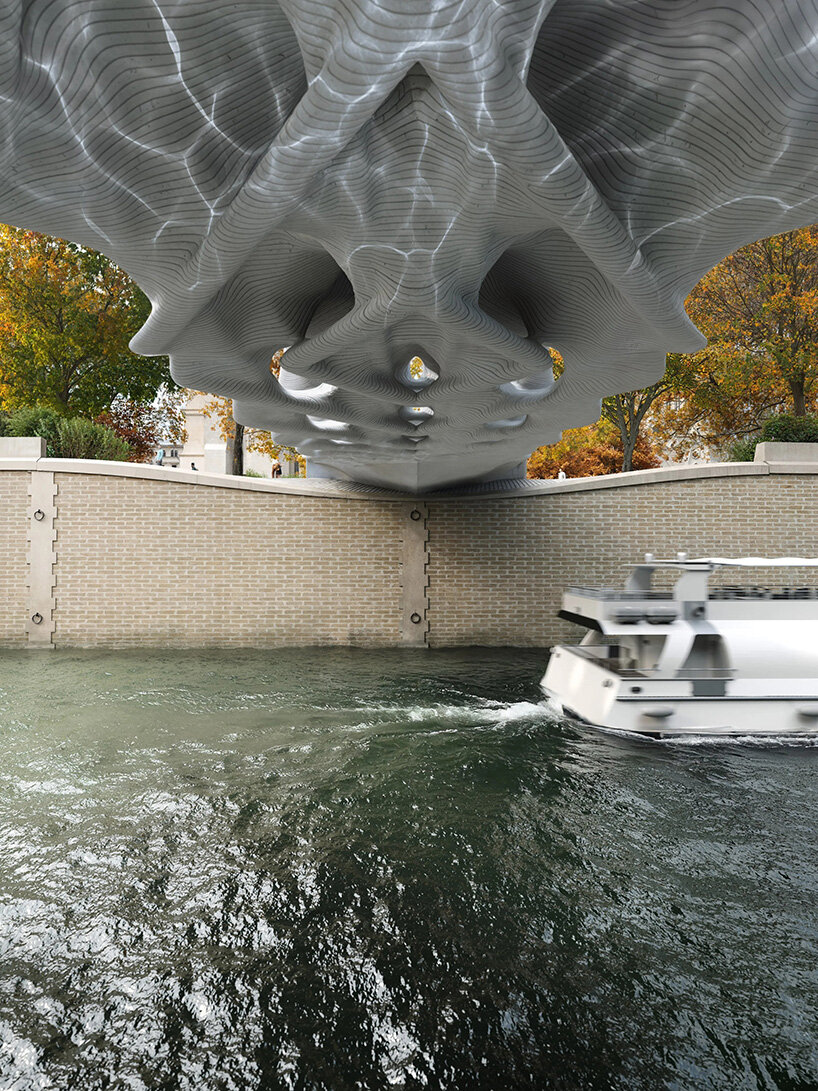
enhancing sustainability metrics by lowering embodied carbon

