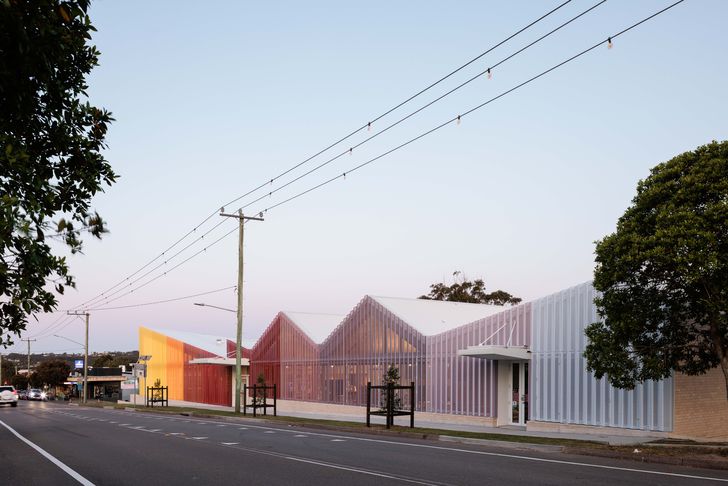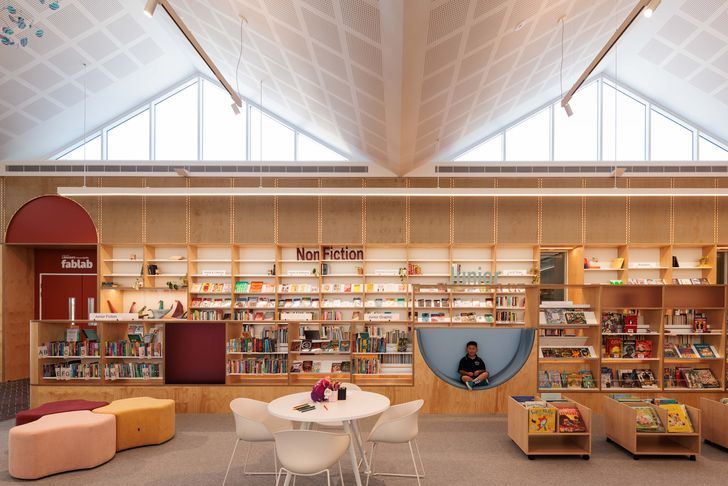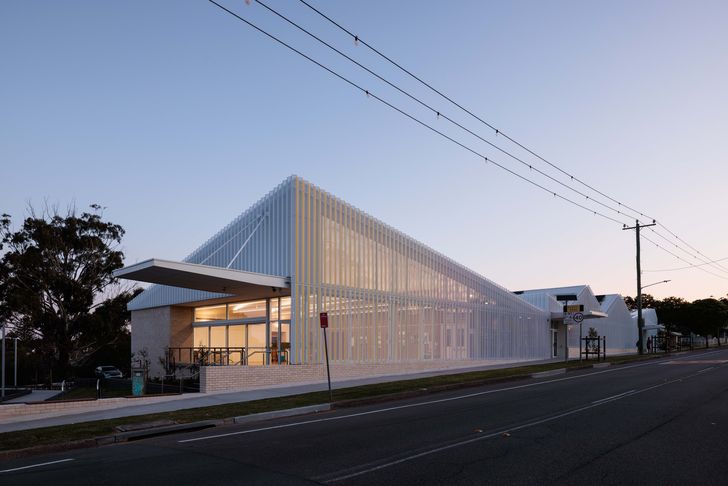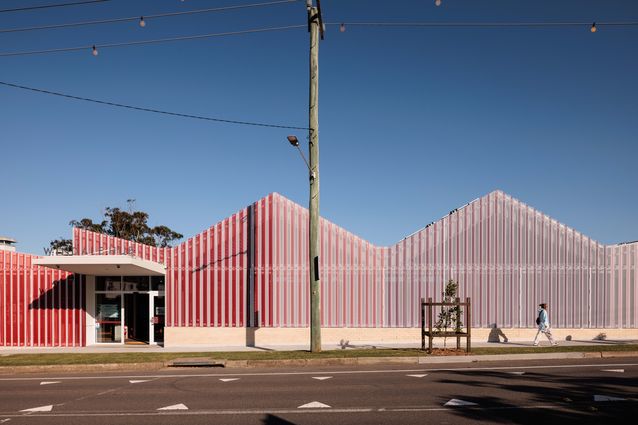While census data can offer a broad snapshot of a suburb, it often fails to capture the lived realities and cultural depth of its communities. It is with some hesitation, then, that this article begins with such information. However, to fully appreciate the civic and architectural significance of this vibrant, future-oriented community hub, a historical understanding of Windale is essential.
Located in the north-east corner of the Lake Macquarie City Local Government Area (LGA), Windale has been identified in SEIFA (Socio-Economic Indexes for Areas) census data as the most socio-economically disadvantaged postcode in New South Wales on multiple occasions over the past 20 years.1 The Lake Macquarie City Council’s precinct plan notes that, relative to the LGA average, Windale has a larger proportion of public housing, higher rates of unemployment, lower median household income, fewer vehicles per household and a greater number of people requiring assistance – to name just some of the challenges facing this community.

View gallery
Suffice to say, Windale has often been overlooked in terms of investment and support.
Located on Lake Street at the end of a small shopping strip, the built context is one of modest fibro-clad cottages on large lots, reflecting the Housing Commission of NSW’s post-war acquisition of much of the suburb in 1949 to construct public housing. Existing on the site was a small community hall built in 1928: a simple weatherboard structure with twin gables and a narrow, street-facing verandah. While the facility was well cared for by locals, it no longer met all the needs of the community.
The ambitious brief for the new hub called for a large community hall, public library, maker space, professional recording studio, meeting rooms, exhibition spaces, cafe and a commercial kitchen. This program was developed through extensive community consultation, ensuring the facility was responsive to local needs and aspirations.
Adriano Pupilli Architects responded with a strategy centred on the idea of an “internal street” that links the key areas of the facility – connecting Lake Street with parking at the rear and gracefully navigating a significant change in levels across the site. Dark brick paving is a tactile reminder of the civic quality of this gesture.

View gallery
Flanking this pathway is the public library, reimagined as a “community living room.” Eschewing conventional rows of bookshelves, the shelving here is pushed to the perimeter, lining both sides of a ramp that was necessary to traverse the slope of the site. Working within budget constraints, the selective use of timber flooring and shelving along the ramp introduces warmth and tactility. This playful approach addresses the fundamental question of what a contemporary library might be, providing an open and welcoming space with loose seating, sofas and built-in reading nooks, within which people can feel comfortable and make the space their own. As Pupilli notes, whether it is access to a printer, a quiet space to work or simply a comfortable place with views to a garden, these are things that many people may not have at home but can now access here.
Externally, the Lake Street facade pays playful homage to the original community hall’s twin gables and verandah. A series of undulating peaks grow in scale along the length of the building, respecting the surrounding suburban context while rising up to project a civic presence at the junction with the neighbourhood shopping street. In its scale and quality, this gesture sets a benchmark that future buildings in this precinct might aspire to.

View gallery
In a similar spirit, one can hope that the Windale Hub becomes a catalyst for broader transformation by demonstrating how thoughtful architecture, grounded in local context and developed through community collaboration, can materially contribute to social equity and civic pride.

