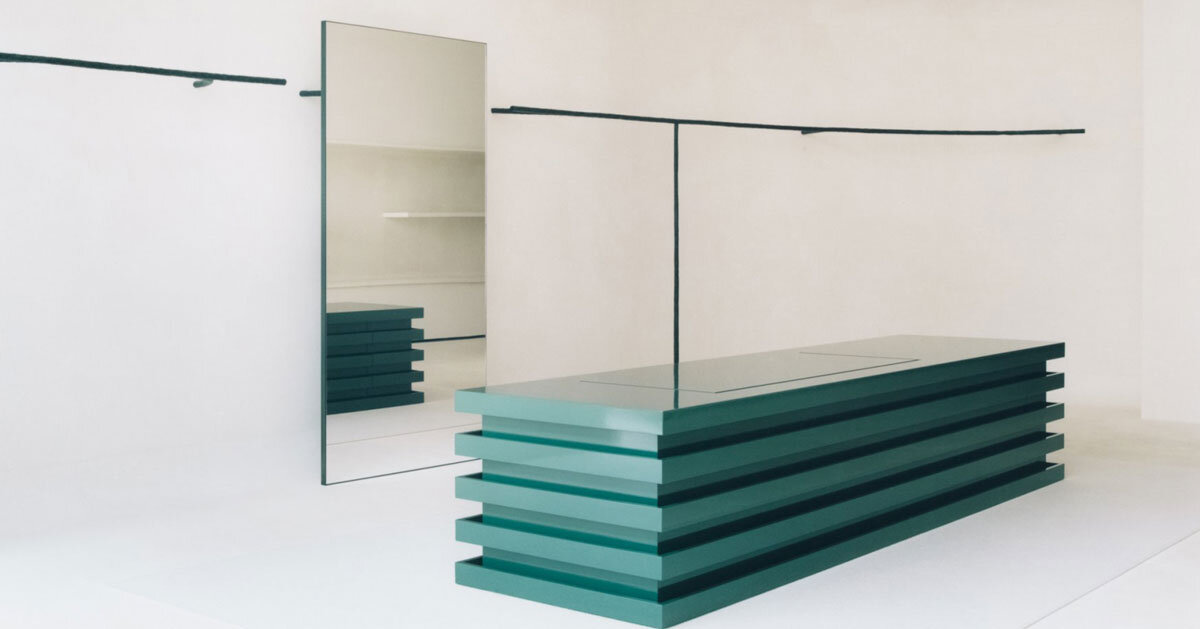Jil Sander Hamburg redefines retail as spatial experience
Located in Jil Sander’s hometown of Hamburg, the flagship store is conceived as a hybrid between a boutique and a museum, a space where architecture takes a silent but central role in shaping the customer experience. Designed by ZIMMER Studio in collaboration with creative directors Lucie and Luke Meier, the project reflects the minimalist language and refined identity of the brand. The design is based on two key principles: transparency and light. The space maintains a visual connection between the vibrant commercial street and the quiet canal at the back, reinforcing a dual relationship with the city. At the same time, natural light is used as an architectural tool to enhance the perception of materials, surfaces, and volumes.
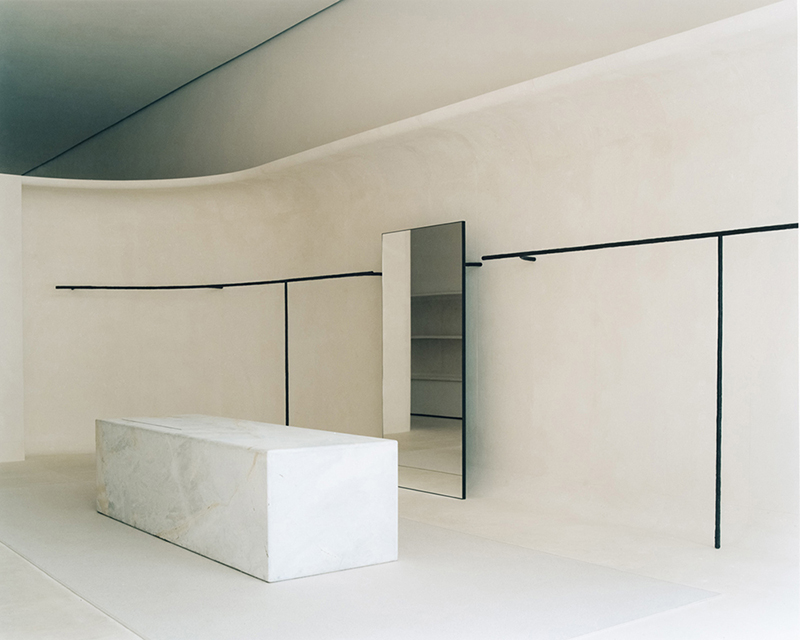
all images by Simone Bossi
ZIMMER divides the retail space into three distinct zones
The Jil Sander flagship store’s interior features a generous ceiling height of 4.5 meters and is treated as a pure, neutral shell. Inside, a series of sculptural volumes in Vicenza stone divide the space into three distinct zones: the entrance and canal-facing rear, a central core, and a more intimate lounge area lit by a skylight. These stone blocks are not only spatial dividers but also integrate key functions such as fitting rooms and cash counters. ZIMMER Studio sets a 30-meter-long wall on one side of the store, which houses a recessed shelf system, allowing for a continuous product display without breaking the architectural rhythm.
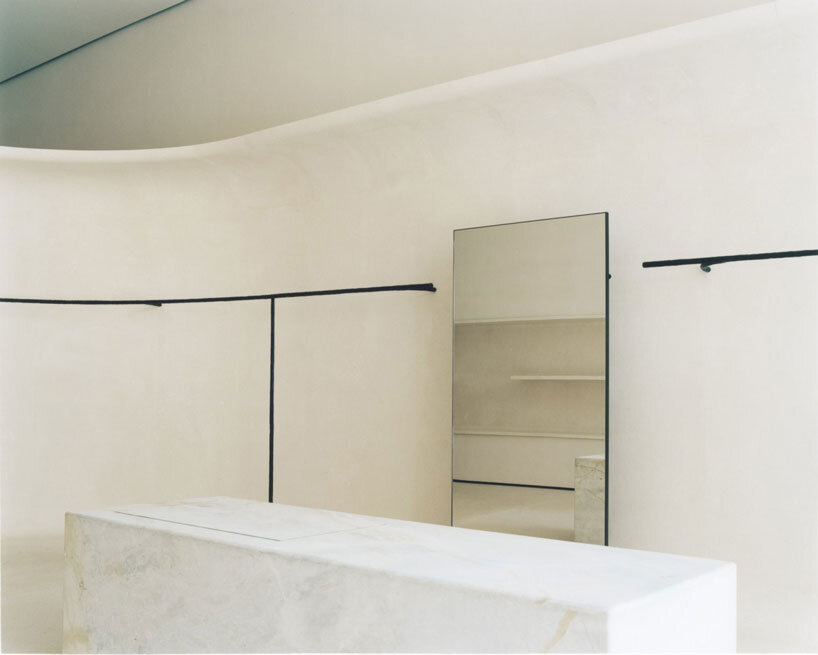
Jil Sander’s Hamburg flagship blurs the line between boutique and museum
Jil Sander flagship store is both monumental and intimate
Material contrasts are subtle but intentional: a flamed Siena blue stone defines the women’s area with its warm, natural tones, while the men’s section is marked by a darker green stone, referencing the work of Donald Judd. Custom brass clothing racks with handcrafted, irregular finishes bring a tactile imperfection that breaks the formal clarity of the space. Display elements are asymmetrical and non-repetitive, adding to the sense of spontaneity. A vintage modular sofa by Klaus Uredat softens the atmosphere, creating a moment of comfort within the sculptural environment. The Jil Sander flagship store balances monumentality and intimacy, rigor and warmth, offering a retail experience rooted in slowness, materiality, and architectural precision.
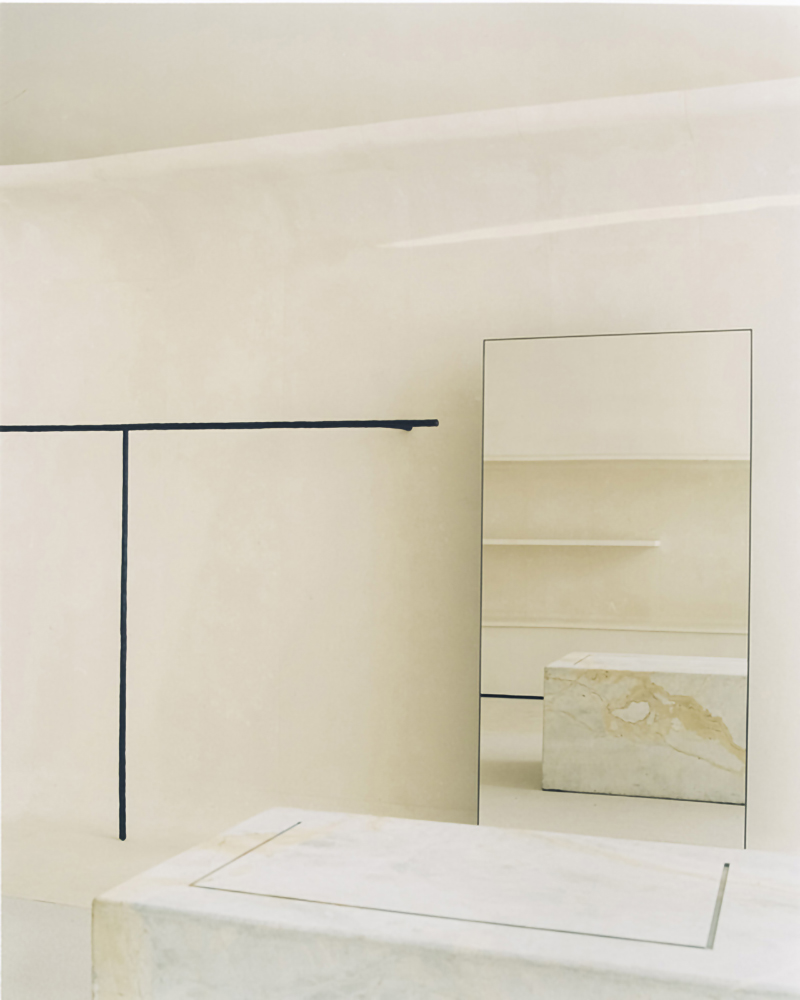
transparency and light guide the spatial composition
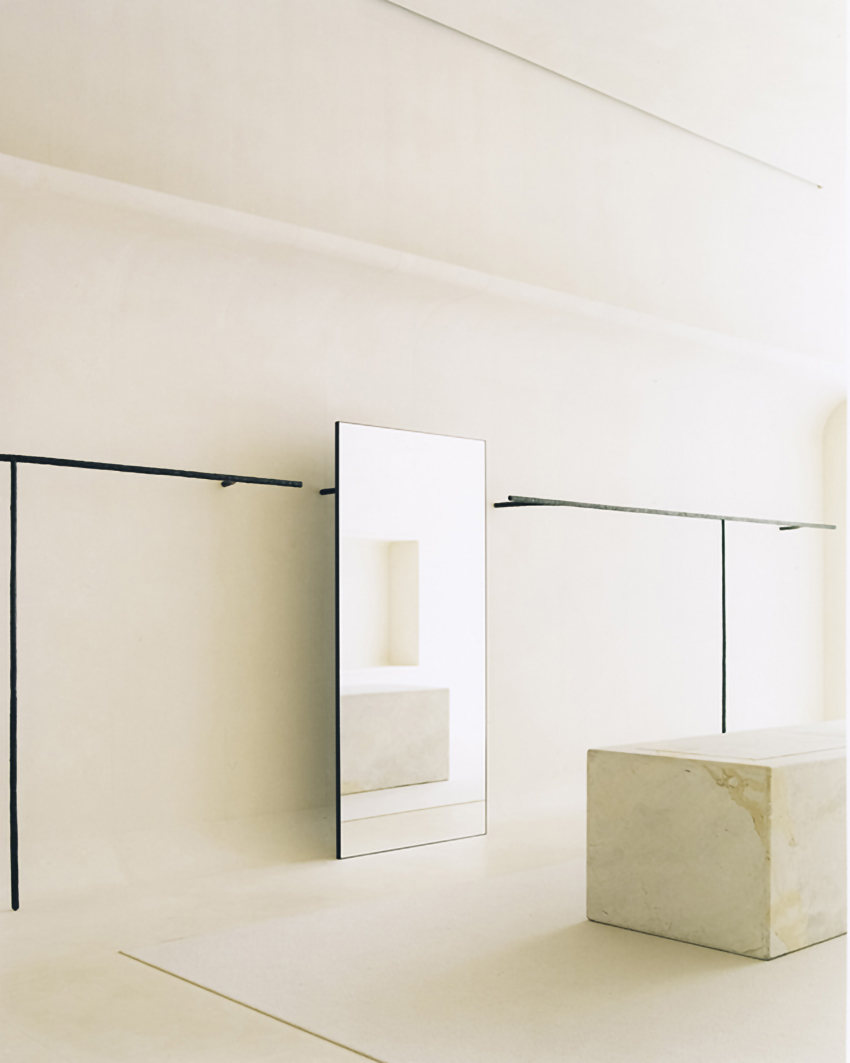
natural light enhances the reading of materials and volumes

