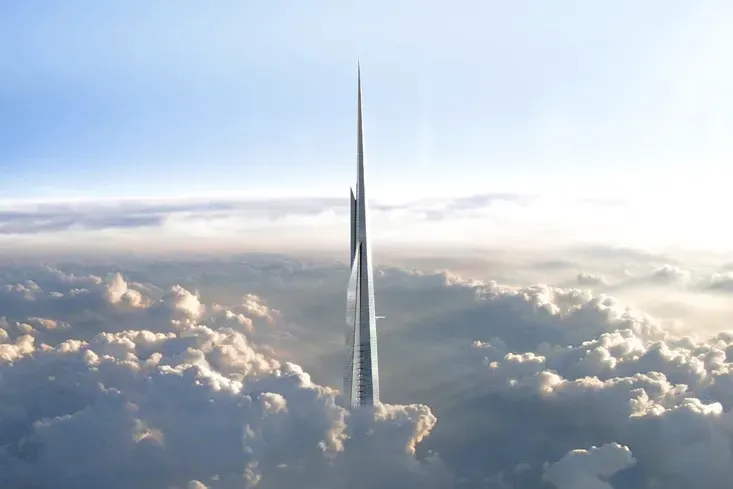Competing with top class architectural firms like Foster + Partners, Pelli Clarke Pelli, Kohn Pedersen Fox, Pickard Chilton and SOM, Adrian Smith + Gordon Gill Architecture won the competition to design the “Kingdom Tower” in Jeddah Saudi Arabia soaring over a kilometer high from the desert, beating the record of Burj Khalifa, the world’s tallest building as of now, spreading across a massive 530,000 square meters and costing a hefty 1.2 billion dollars.
A competition was launched, inviting renowned world-class architects to design a high-rise mixed-use tower in the new 20 billion dollar Kingdom City development in Jeddah. The architects were challenged to design a tower featuring a five-star hotel, serviced apartments, office, and other residential units, surpassing the records set by the present world’s tallest building, Burj Khalifa. The brief stated that the tower should host the highest occupied floor, and achieve the highest architectural top and the highest tip in the world, upon completion, breaking the records set by Burj Khalifa.
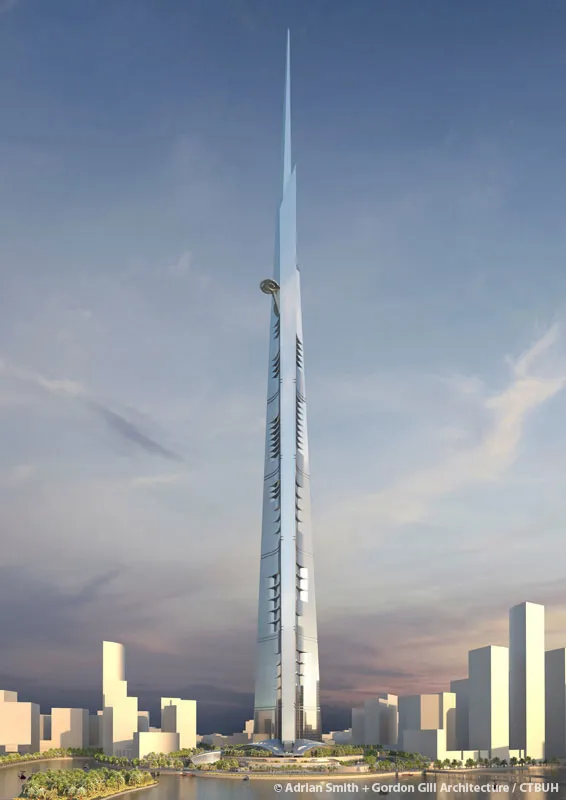
Kingdom Tower in Jeddah, Saudi Arabia © Adrian Smith + Gordon Gill Architecture / CTBUH
While the architects AS+GG were determined to craft a tower such that it surpasses all the limits of technology, the client, Jeddah Economic Company, and leaders of Saudi Arabia desired to show the nation’s potential to thrive as part of an international business community providing world-class hospitality and opportunities in par with the other developed nations via the Mixed-Use to-be world’s tallest Jeddah Kingdom Tower.
The previous experience of architect Adrian Smith at Skidmore, Owings & Merrill designing Burj Khalifa significantly shaped the design and altered the design decisions and choices of the Kingdom Tower. Subsequently, the Design team was eager to learn from the design of Burj Khalifa and reinterpret it with the necessary innovations to design the new world’s tallest tower.
AS + GG’s competition entry was first submitted in July 2009 and was refined according to client desires and resubmitted by February 2010. The project was initially named the Kingdom Tower and later became Jeddah Tower. However, due to many hindrances, the project was halted several times and has finally resumed in January 2025 and is expected to see the light by mid-2028.
Jeddah Tower’s Branched Y-Shaped Footprint from an Architectural and Cultural Perspective
The architects experimented with various geometries for the footprints of the sleek, elegant tower before adopting the tapered Y-shaped footprint. The initial simple square plan, when extruded, did not satisfy the ambitious height requirements, prompting the architects to consider a circular plan and later a triangular footprint, which also did not help to achieve a height of 1km, surpassing that of Burj Khalifa. The scooped-out Y-shaped footprint of the tower helped the designers achieve the desired height of 1 kilometer without increasing the gross-floor area.
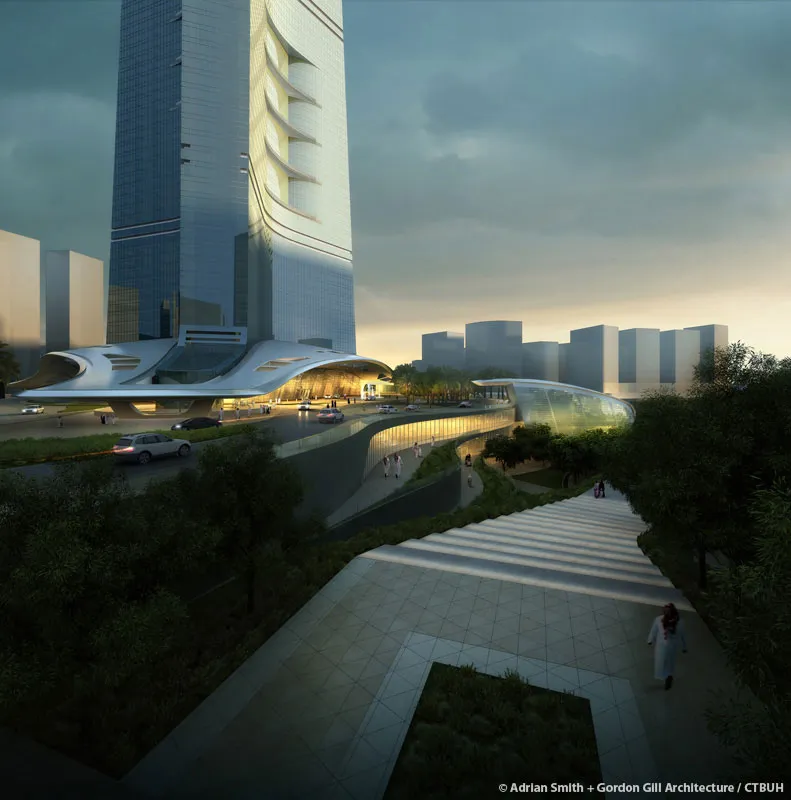
A Render of the Urban Impact created by the Jeddah tower © Adrian Smith + Gordon Gill Architecture/ CTBUH
Primarily, the tower is designed to attract international attention and investments, and its design is certainly a feat of engineering and technology. Yet, its design philosophy and conceptual form are rooted in its desert landscape, paying homage to the context and its past.
The tower shooting up into the sky from its 3-petal plan, tapered and branched through its height, resembles a desert flora with folded fronds starting from a single form and branching into different fronds. Metaphorically, the tower’s separated wings symbolize the new growth opportunities that arise due to booming technological advancements and economic diversification in Saudi Arabia.
One of the three branches of the tower is designed to face the holy Mecca, respecting its location near the sacred Islamic site of Mecca in Saudi Arabia. Subsequently, another wing points almost north, minimizing the solar gain.
As one of the Architects of this ambitious project, Gordon Gill explains the tower’s design in analogy with a bunch of leaves soaring up into the sky, symbolic of a sign of new life and prosperity in the desert. According to the architects, the Jeddah tower is set to become the catalyst in Saudi Arabia’s development and evolution.
Tallest Observatory, Sky Terrace, and Unique Features
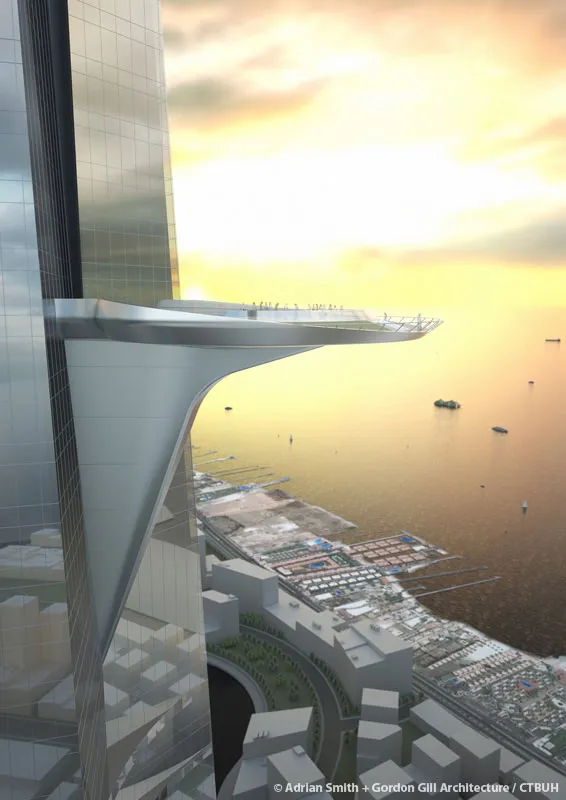
A render of the Sky Terrace in Jeddah tower © Adrian Smith + Gordon Gill Architecture/ CTBUH
Apart from the spaces in the brief, the tower is set to host interesting, awe-inspiring spaces as well, some of which are pretty unusual for its typology. The world’s tallest tower, currently under construction, is set to feature the world’s tallest observatory as well, at level 157, 630 meters high. The Sky terrace, approximately 30 meters in diameter, is expected to be open to the public upon completion of the tower, giving stunning views of the new Kingdom City development. The sky terrace was initially planned as a helipad, but the idea was dropped due to the associated dangers of using the space for this purpose. But the space is expected to shine as a sky terrace, giving its guests the experience and views of a free-flying bird.
Usually, balconies are not a space associated with mega-tall skyscrapers. But in the case of Jeddah Tower, balconies play a vital role in emphasizing the sleek, tapered form of the tower, adding depth to its facade. As balconies are considered a luxury in high-rise properties with an additional value, they ease the marketing of the units to potential buyers. However, the balconies are designed with the local climate in mind to reduce the direct solar radiation on the tower by casting shadows.
A common conundrum in designing high-rise towers is maintaining a decent lease-span depth while locating the core in an efficient position. The architects have cleverly positioned the core and scooped out the rest of the dead area, creating a Y-footprint, optimizing the core to external wall distance, or the lease-span depth. They have managed to curb the lease-span depth, achieving a 10:1 height-to-width ratio throughout.
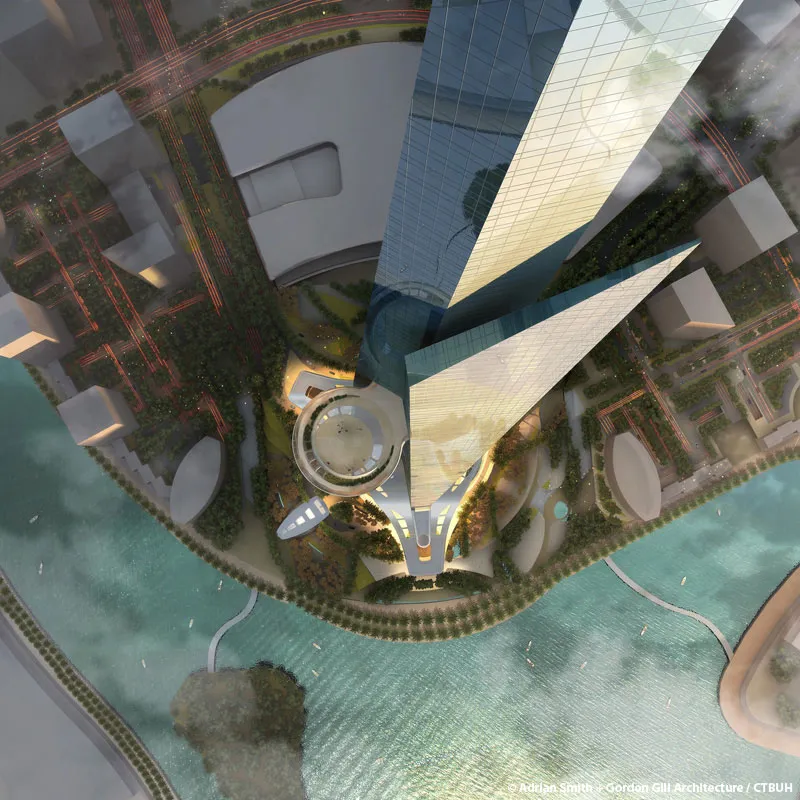
A Perspective View of the Jeddah tower © Adrian Smith + Gordon Gill Architecture/ CTBUH
The three-pronged shape of the tower allows for a simple, efficient distribution of units along both sides of each branch, with a staircase at the very end. While the vision behind this awe-inspiring tower is undeniably ambitious, its Y-shaped, three-winged footprint isn’t just for show; it’s a thoughtful design move that elevates the interior spatial experience, addressing key challenges like privacy and ensuring more equitable access to views across units. The 120-degree separation between the wings of the tower in plan promises expansive views of Jeddah City from all units in the tower while ensuring that the privacy of the residents is not disturbed.
Constructability at the Core: The Case of the Surreal Kingdom Tower
Similar to the Burj Khalifa, the Kingdom Tower in Jeddah, Saudi Arabia, features a 3-winged footprint that reduces in size with height, enabling both towers to handle wind loads at higher altitudes efficiently. But what sets Kingdom Tower apart from Burj Khalifa is the method the architects chose to reduce the plan size along the height of the tower.
In the case of Burj Khalifa, the stepped form of the tower clearly indicates a reduction in size of the plan through the height, with 27 different tiers, each with gradual setbacks from the plan stacked below. Due to the nature of this design, the construction process was complicated, and the structural system was complex with outrigger transfers and belt trusses.
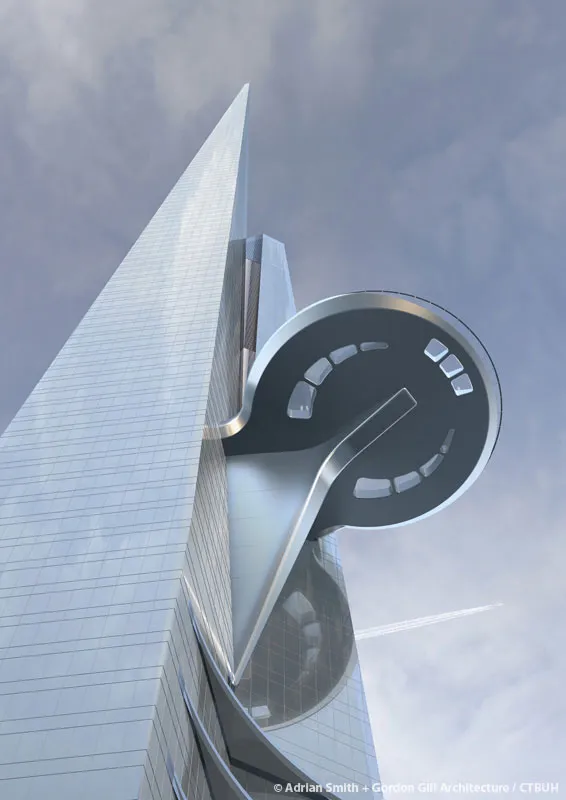
Sleek tapered form of the Jeddah tower © Adrian Smith + Gordon Gill Architecture/ CTBUH
In order to avoid such complications, the architects adopted a simple yet efficient strategy of tapering the tower through its height, reducing the plan size as it moved higher, but without sharp setbacks like Burj Khalifa.
This idea of the architects proved efficient, especially in terms of form work, and improved the overall constructability of the tower, which was aimed at from the inception of this ambitious record-breaking tower. The continuous tapered walls of the tower and the repetitive nature of the tower’s geometry allowed for the use of an efficient jump form system and the reuse of formwork for the floor slabs.
Structural System of the Jeddah Kingdom Tower
A combination of pile and raft foundation is designed to hold the giant tower in place. The 1-kilometer-tall tower is grounded using a raft foundation strengthened by bored circular piles as deep as around 2.5 meters underground. The base of the tower was raised, transforming the site’s topography to lessen the amount of required dewatering on the site during excavation and construction of the lower levels of the tower.
Reinforced concrete is a significant material used in the realization of this project, especially due to its continuous tapered form with no setbacks. Primarily, the tower is given structural shape with cast-in-place reinforced concrete walls, coupling beams, and reinforced flat plate concrete floor framing without the need for any outriggers or wall/column transfers.
Concrete of various compressive cube strengths, including 60 to 80 MPa, is used. Special attention is to be given to concrete mix designs and advanced concrete pumping technology to ensure that high-strength concrete not exceeding 115 MPa compressive cube strength is used, especially at higher levels.
Defeating the Winds and Overcoming Structural Challenges
The tower derives its structural stability primarily from its Y-shaped footprint and extruded tapered form. The tower’s design supports both lateral and gravity loads, particularly wind loads, given its mega-tall stature.
Comparing the wings of the Y-shaped floor plan of the Kingdom Tower to the wide flanged beams, the structural efficiency of the tower is evident. With thick reinforced concrete shear walls making up the corridor and the core of the tower, like the web of the wide flanged beam, and the ends being rendered in structurally sound material, the wind bending loads and wind-induced torsion are addressed.
Are mixed-use super-tall buildings like the Kingdom Tower and Rise Tower the trend of the era? Do these super-tall structures really signify technological advancements and promise a bright, prosperous economy? Let us know your comments below.
Jeddah Tower Project Details
Project: Kingdom Tower
Location: Jeddah, Saudi Arabia
Architect: Adrian Smith + Gordon Gill Architecture (AS+GG)
Client: Jeddah Economic Company (JEC)
Photography: Adrian Smith + Gordon Gill Architecture (AS+GG)/ CTBUH

