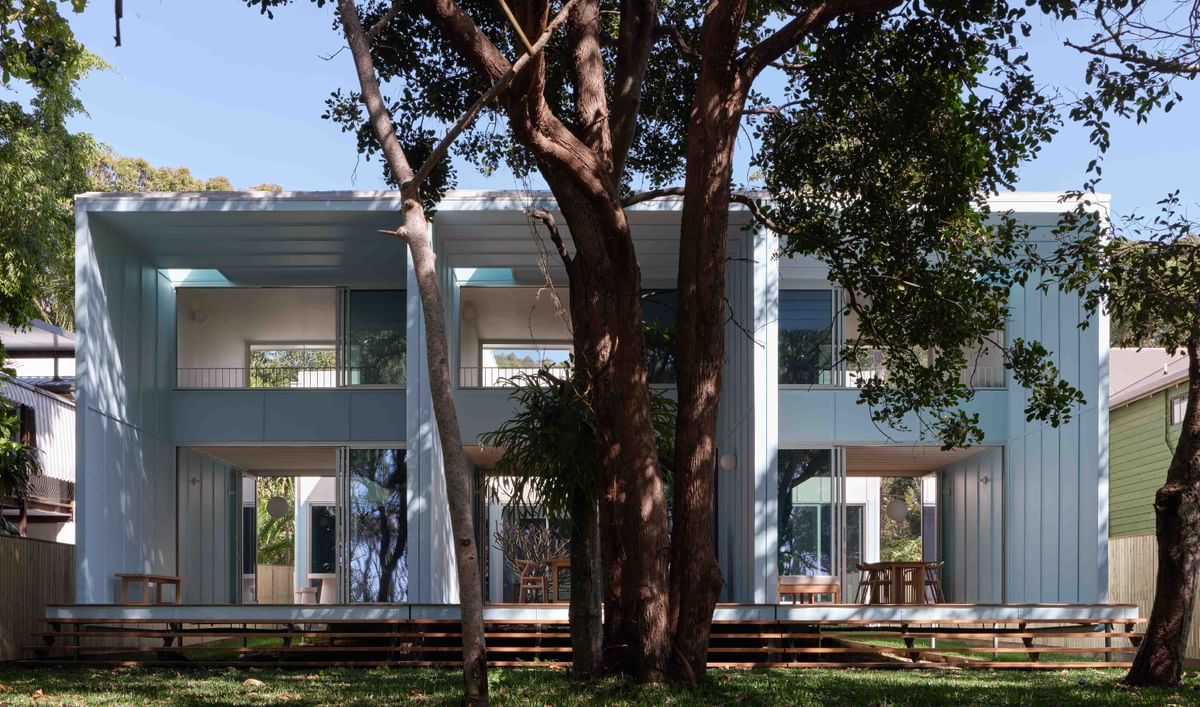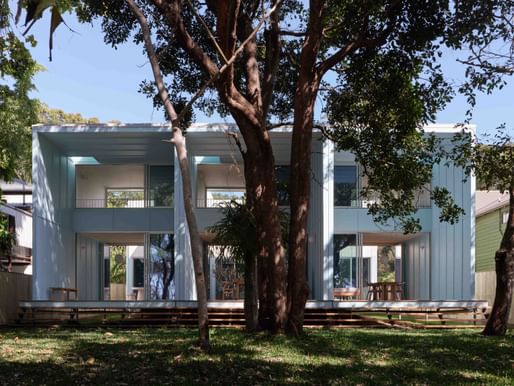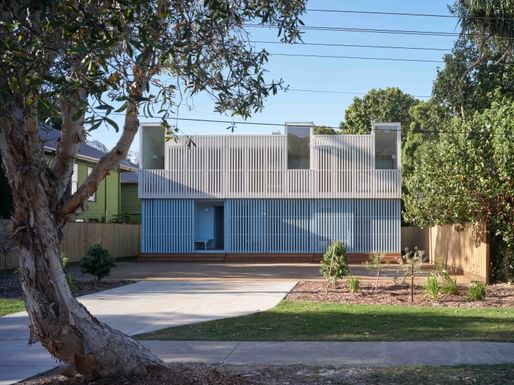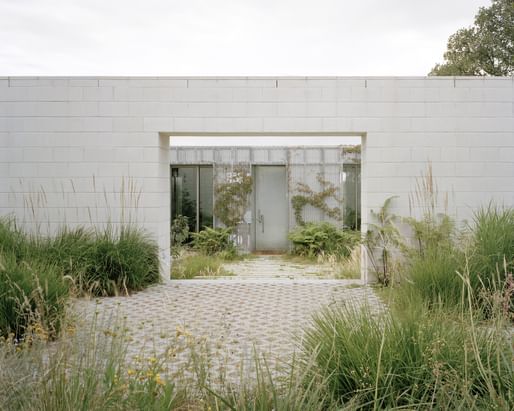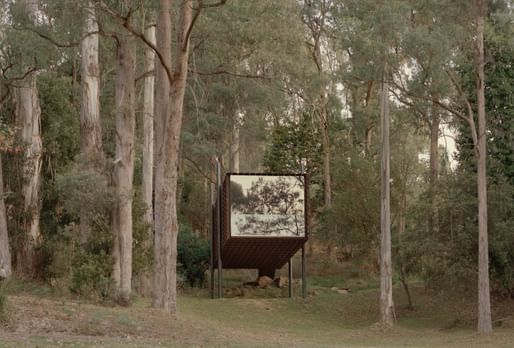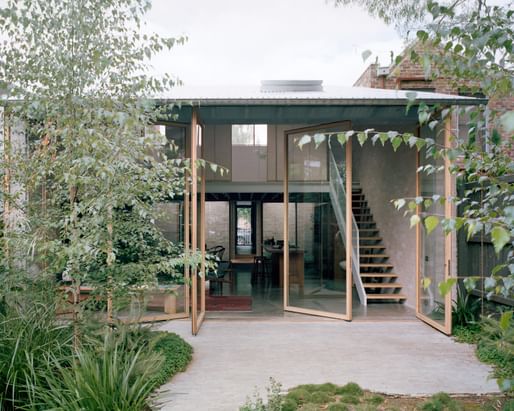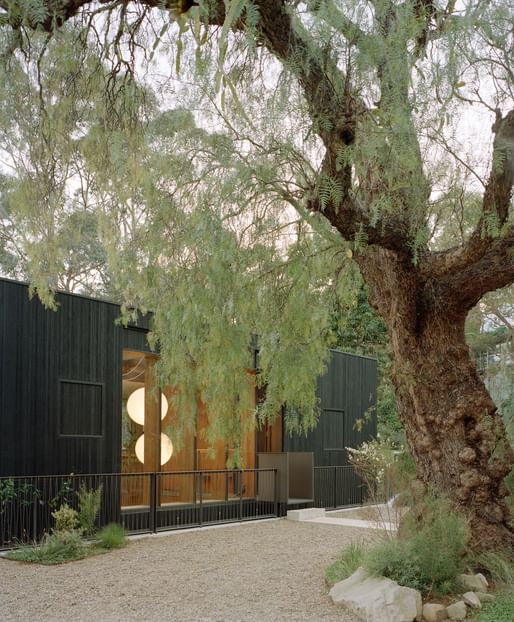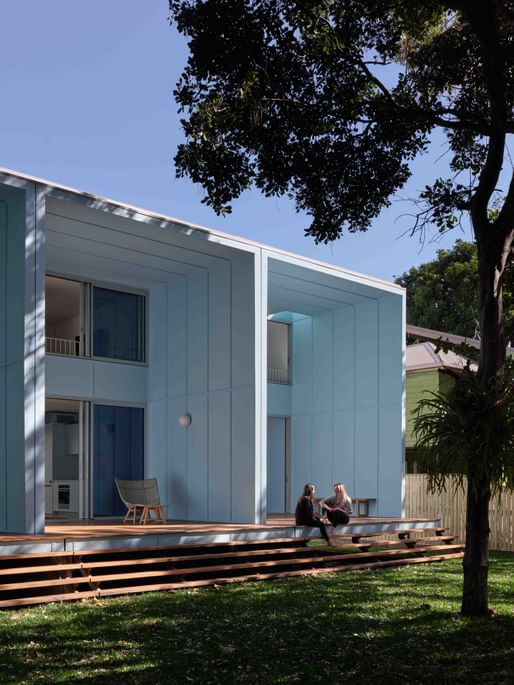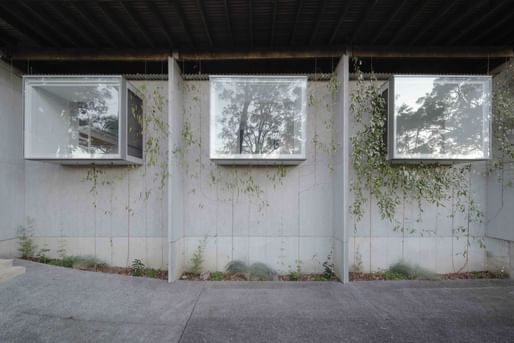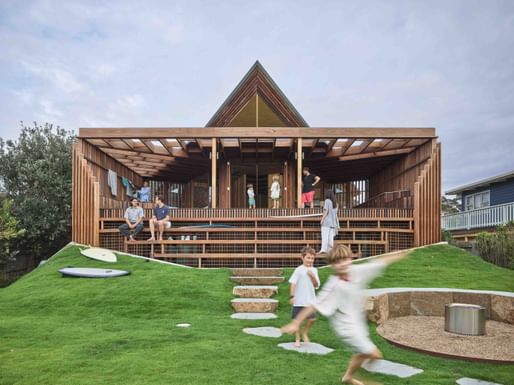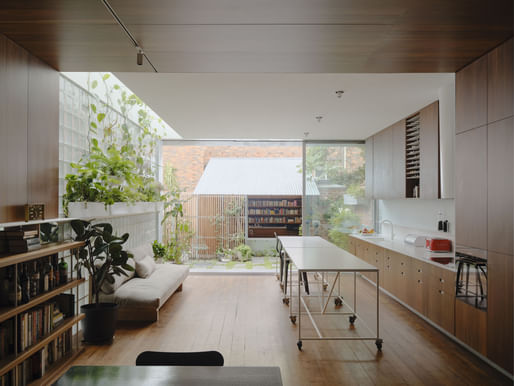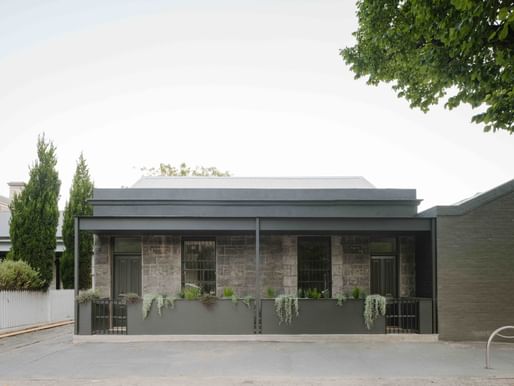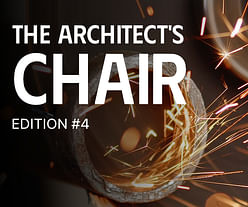Australian House of the Year, Blok Three Sisters by Blok Modular with Vokes and Peters (QLD). Photo: Christopher Frederick Jones
The winners of the 2025 Houses Awards have been unveiled. Presented by Australian architecture magazine Houses, the annual program celebrates Australia’s best residential projects.
Projects were awarded across nine categories, with the best house receiving the award of Australian House of the Year. Together, the recognized homes are recognized for demonstrating highly flexible ways of living, thoughtfully creating greater urban density, and deliberately building small.
“This year’s Houses Awards winners responded to the particulars of the brief and site with skill and inventiveness, achieving elegantly resolved designs for welcoming, livable homes,” noted Houses editor and Houses Awards jury chair, Alexa Kempton. “Long-term thinking underpinned the design of homes that can adapt to changing needs over time.”
Look below to learn more about the winning projects.
Australian House of the Year: Blok Three Sisters (Queensland)
By Blok Modular with Vokes and Peters
Australian House of the Year, Blok Three Sisters by Blok Modular with Vokes and Peters (QLD). Photo: Christopher Frederick Jones
Jury comments: “Blok Three Sisters is an inventive design that finds a compelling balance between pragmatism and ambition. Resourceful in materials and efficient in plan, the design looks to the past to recall what makes a great holiday house, while broadening the possibilities of prefabrication as an alternative construction method that is better equipped for our future. The project is the middle dwelling in a trio of units designed for sisters who have holidayed on the site since childhood. A single beach house in a state of disrepair has been replaced with three new residences, permitting the next generations of the same family to make their own memories here. Prefabrication was selected as the most appropriate construction method for a location where access to materials and labour is limited, and as a strategy to minimise disruption and streamline on-site construction on a fragile coastal site. The units are arranged side by side, affording each one comparable amenity, with a scale that is congruous with the neighbourhood of predominantly single residences. A simple flip in the plan of one unit achieves subtle variation in the facade, gently disguising its modularity.” Read more here.
New House over 200 sqm Winner: Hedge and Arbour House (Victoria)
By Studio Bright
New House over 200 sqm Winner, Hedge and Arbour House by Studio Bright (VIC). Photo: Rory Gardiner
Jury comments: “Hedge and Arbour House captivated the jury with an intriguing yet rigorous built form interlaced with landscaped spaces. The home offers an alluring sense of wildness and deference to nature, its harmonious composition hovering between encroaching suburbia and natural bushland. The architects have worked cleverly with the found conditions – a tall sculptural hedge to the suburban street, and site topography that dips down at the rear into a gully of natural wilderness – to craft a home that breathes and expands into the landscape, and whose architecture dissolves into its site. Robust materiality is elegantly handled. Extensive use of steel mesh as plant trellis reads as a soft veil rather than a hard barrier, and its depth forms a habitable, shaded threshold between house and garden. Large openings in the screen frame views of the landscape, while blockwork walls to the street have a ruin-like quality as they describe external spaces, suggesting edges for perching that may eventually be consumed by the loose native garden.” Read more here.
New House under 200 sqm Winner: Sawmill Treehouse (Victoria)
By Robbie Walker
New House under 200 sqm Winner, Sawmill Treehouse by Robbie Walker (VIC). Photo: Tasha Tylee
Jury comments: “It is rare that a building enhances a natural landscape. The delightful Sawmill Treehouse is akin to a beautiful sculpture, perched on slender columns among the trees. A simple entry stair has a rhythm of scattered footprints that sit delicately on the forest floor. The simple materiality of Corten is brought to life. It manifests as a surface of scales that wrap the building, perforated in places to admit light. The steel slats are a functional second shading skin composed with a skilled understanding of patterns of shade and light. This project exemplifies the ethos that less can be so much more. A small, one-bedroom residence, it is a quiet intervention on the site, providing everything you need with nothing you don’t. This decision to build small, without excess, enhances the enveloping warmth and intimacy of the timber-lined interior and the gift of experiencing a special site. The building is elevated to permit vehicle access and water flow, and its apparent lightness evokes a whimsical feeling. Rather than detracting from the natural beauty of the site, it reads as a sculptural object poised in the landscape, as beautiful outside as it is within.”
House Alteration and Addition Under 200 sqm Winner: Carlton Cottage (Victoria)
By Lovell Burton Architecture
House Alteration and Addition Under 200 sqm Winner, Carlton Cottage by Lovell Burton Architecture (VIC). Photo: Rory Gardiner
Jury comments: “Carlton Cottage is, in every way, a beautiful small home. This addition thoughtfully recasts a modestly scaled Victorian terrace for contemporary living by considering how a home can continually cater to a growing family, now and in the future. The addition’s skillion roof reimagines the traditional lean-to and achieves elegant proportions through volume. A small courtyard separates old from new, bringing much-needed light and air to the existing home. Two separate worlds combine harmoniously as the shift in scale is set as a sequence of overlapping volumes. Rather than prescribing the function of each space, the design considers the short- and long-term adaptability of the home. The conventions of intense joinery elements to describe settings do not exist at all within the living spaces, and this looseness allows family activities to merge and shift according to need. Distinctions between rooms are hard to discern, as are the boundaries between inside and outside, public and private.” Read more here.
House Alteration and Addition over 200 sqm Winner: Cloaked House (New South Wales)
By Trias
House Alteration and Addition over 200 sqm Winner, Cloaked House by Trias (NSW). Photo: Clinton Weaver
Jury comments: “Cloaked House demonstrates the value architects can bring to a problem by challenging an initial brief and proposing an alternate solution backed by research and experience. It is an exemplar in retaining and adapting the existing built fabric, rather than demolishing and building anew. As the name implies, the house is cloaked in a new high-performance skin. From the street it initially reads as a new build, but the valuable structural layers beneath are existing. The building retains its existing footprint, does not encroach on neighbouring vegetation and leaves a generous setback to the street. The careful subtraction of a portion of the floor plate creates a new internal courtyard that improves access to light, air and aspect. Internally, the mid-century roots of the home are celebrated and emphasised in details and materials. Taking this approach, the labour and love shown to the house by previous owners is also retained. This competent and ambitious project models a highly replicable strategy for other alteration and addition projects that should be championed: Embrace the structure and ideas that came before, manage its embodied carbon, but upgrade and improve to make the existing built fabric work for another generation.”
Apartment or Unit Winner: Blok Three Sisters (Queensland)
By Blok Modular with Vokes and Peters
Apartment or Unit Winner, Blok Three Sisters by Blok Modular with Vokes and Peters (QLD). Photo: Christopher Frederick Jones
Jury comments: “Wonderful architecture is the sum of many things. Blok Three Sisters is an example of successful experimentation not only in design, but also in procurement, assembly and – most importantly – the ways an extended family can live alongside each other. Located on Minjerribah, the unit is one of three that replace a derelict home, which had been a gathering place for several generations of the same family. The architects have skilfully negotiated the coming together of three sisters and their own respective families, giving each unit autonomy and privacy but allowing for equal and shared amenity across the site. Each unit is an example of the minimum needed to get the most out of living in this coastal location. The project is pragmatic and shows that architecture doesn’t need to be flashy: simple materials are used economically and applied to a common, rigorous plan. The terrace-like arrangement is such that a similar approach, with fewer or more units, could be applicable for co-living as infill housing across the suburbs of our towns and cities.” Read more here.
Small Project Winner: Window, Window, Window (New South Wales)
By Panov Scott
Small Project Winner, Window, Window, Window by Panov Scott (NSW). Photo: Hamish McIntosh
Jury comments: “This small project is an exemplary secondary dwelling that employs clever siting and efficient planning without sacrifice to a rich interior setting. The design inventively rethinks how secondary dwellings can be located on steep sites. The self-contained residence – comprising three rooms plus circulation – has been tucked into the undercroft space of the existing dwelling, a move that avoids increasing the footprint of the home. Loosely programmed, the rooms can be used as guest accommodation, a private workspace or accommodation for a family member seeking independence. The highly skilled composition of delicate fins and articulated windows results in a refined facade that is both beautiful and functional. The edges of the deep reveals are operable, controlling ventilation. This deep facade is layered with a trellis that will support vines, creating an additional dynamic layer. This small building is a sophisticated and refined object that creates delightful spaces to inhabit.” Read more here.
Sustainability Winner: Cake House (New South Wales)
By Alexander Symes Architect
Sustainability Winner, Cake House by Alexander Symes Architect (NSW). Photo: Barton Taylor
Jury comments: “This renovated beach shack blends cultural reverence with high-performance, climate-resilient design. Central to its success is the strategic integration of passive house principles with passive solar design in a mixed-mode system – balancing airtightness and insulation with opportunities for natural ventilation. A rooftop solar array and home battery system power the all-electric house, enabling it to operate independently while generating a significant energy surplus. This approach underpins its net zero operational energy performance and supports its carbon-negative status, with life cycle analysis confirming it offsets more emissions than it produces over its lifespan. A 30,000-litre rainwater system services toilets, laundry and garden irrigation. Resource efficiency defines the project’s construction strategy. The original shack’s footprint and form were retained to preserve its heritage and minimise demolition waste. Reclaimed timber, masonry and cladding were repurposed to enhance durability and reduce embodied energy, with materials selected for longevity in a marine environment.” Read more here.
House in a Heritage Context Winner: Mess Hall (Victoria)
By Architecture Architecture
House in a Heritage Context Winner, Mess Hall by Architecture Architecture (VIC). Photo: Tom Ross
Jury comments: “Mess Hall is both respectful of its heritage context and a thoroughly contemporary living space, created without compromising its heritage value nor the occupant’s brief. From the street, the only visual clue that this two-storey terrace has been transformed is the bespoke screen door. At the rear of the site, minimal demolition and new building works respect heritage considerations and preserve neighbourly amenity. It is the interior replanning of this terrace that has reshaped the typically restricted floor plan to achieve maximum flexible space. Through reclaiming a light well, streamlining a stair and incorporating the awkward second ground-floor room into the main living space, the architects have almost erased the need for additional floor space. Upstairs, the restraint continues with only a small extension made to the originally undersized third bedroom. The design works the existing space to the last millimetre. Integrated storage, translucent materials and movable fittings are effective in reducing the need for more rooms or a larger building mass.” Read more here.
Emerging Architecture Practice Winner: Ellul Architecture (Victoria)
Bluestone House by Emerging Architecture Practice Winner, Ellul Architecture. Photo: Hamish McIntosh
Jury comments: “Small projects and low budgets define the early years of young practices. Many rush through this testing period as the ambition to grow scale and achieve commercial success takes prominence, and the work reflects this. The work of Ellul Architecture, however, reflects an attitude of practice totally absorbed by the possibilities inherent in small assignments, and three projects by the studio have been shortlisted in four categories of this year’s awards. Encompassing a joyful apartment refit, a thoughtful heritage adaptation and a confident new house, the works reveal both economy and refinement. This is a practice committed to developing skills and exploring invention that will be scalable to larger project work as the studio gains bigger commissions. In each of the projects, strong ideas are rendered within a framework of consistently well-crafted details. There is an assuredness in their assembly that in each case produces a profound clarity. Evidence of interactions with makers and fabricators as well as on-site engagement with contractors underpins a celebration of the joy of building.” Read more here.
Some current competitions on Bustler that may interest you…

Museum of Emotions / Edition #7
Register by Thu, Sep 18, 2025
Submit by Mon, Jan 12, 2026
$100,000 | 2026 Steedman Fellowship: Collective Form/Forums
Register/Submit by Sat, Nov 1, 2025
Denver Affordable Housing Challenge
Register by Thu, Sep 18, 2025
Submit by Mon, Oct 20, 2025
The Architect’s Chair #4
Register by Thu, Sep 18, 2025
Submit by Thu, Oct 23, 2025

