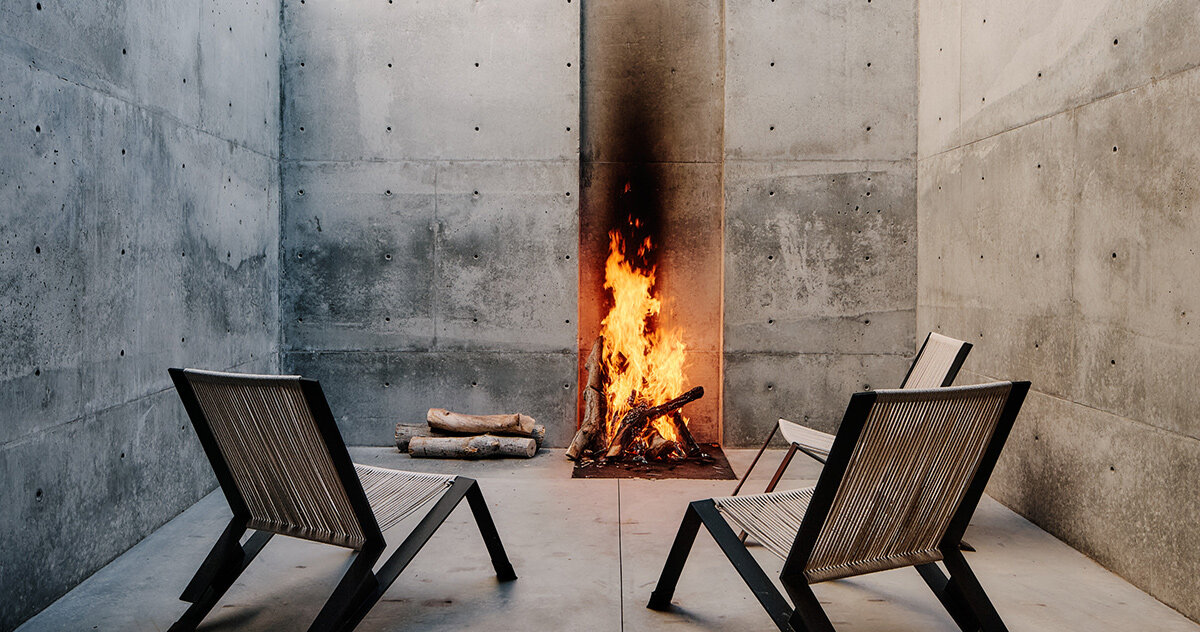red rock: contemporary home lands in mojave desert
Red Rock is a newly built residence by Faulkner Architects, located in Summerlin, Nevada, on the edge of the Mojave Desert. Set between the Las Vegas city skyline and the sandstone formations of Red Rock Canyon, the house is shaped by the region’s demanding climate — dry winters, intense summer heat, high winds, and seasonal monsoons. The architecture is informed by these conditions, along with the client’s need for privacy and durability.
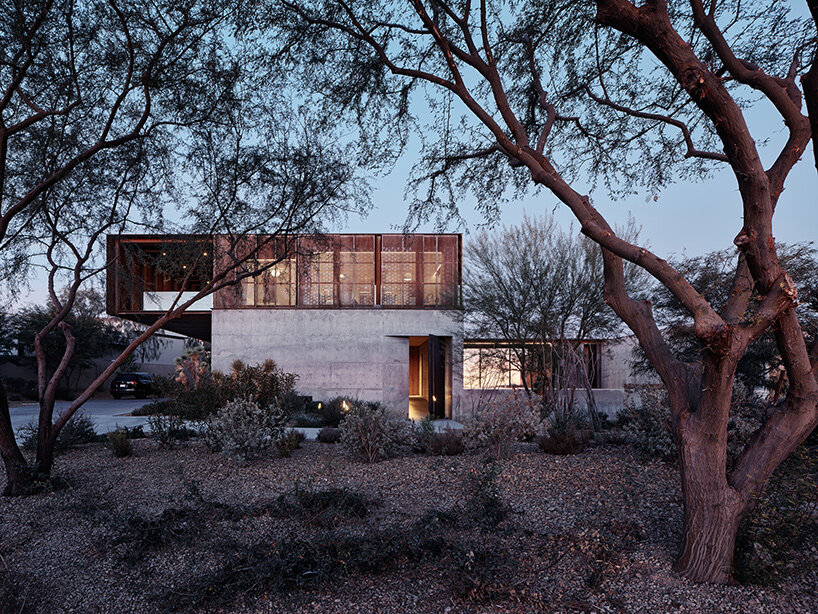
images © Joe Fletcher
passive design by faulkner architects
Located on a three-quarter-acre site, Faulkner Architects’ Red Rock residence contends with the Mojave Desert’s extreme climate, which sees high summer temperatures, monsoon rains, and constant winds. The design team shows a deliberate and controlled response to this context. The structure is oriented to minimize solar exposure and create privacy while maintaining visual access to the city and canyon beyond. A subtractive process in the plan carves out a sheltered courtyard to the east and introduces a raised reflecting basin that mirrors the living space in scale.
Leading toward interiors designed by Concept Lighting Lab, the entry is calibrated and sequential. Visitors pass through a tight vertical opening in the board-formed concrete perimeter wall, arriving at a shaded ramp that leads to a private court. At eye level with the basin’s surface, this moment compresses and frames the transition from the desert exterior to the interior architecture.
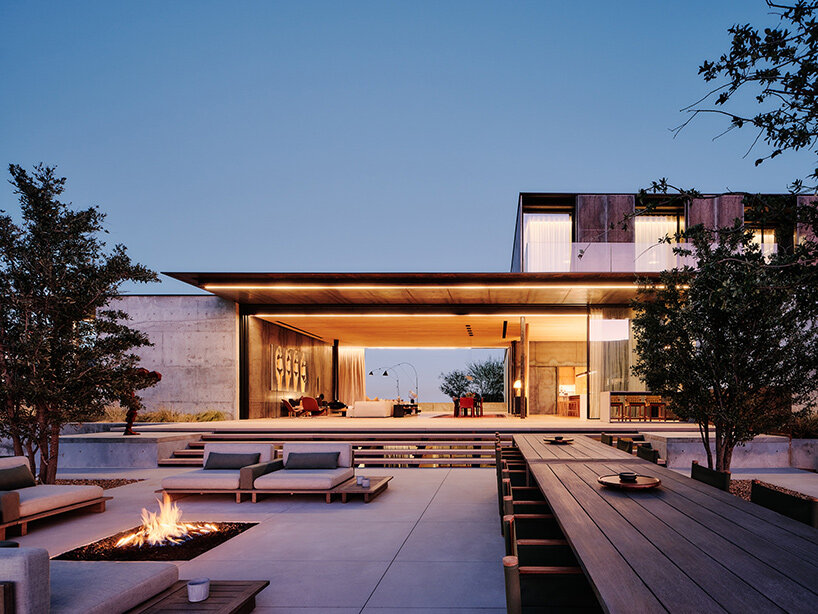
the entry to the home is a narrow passage leading to a shaded ramp and private courtyard
context-driven materials
The Red Rock structure is composed of locally-sourced sand, gravel, and fly ash concrete, which is mixed on-site and cast in place by the team led by Faulkner Architects. The result is a pale buff surface that visually connects to the surrounding geology. Exposed in both floor and wall surfaces, the concrete absorbs and modulates the desert’s thermal fluctuations. Over half of the 8,500-square-foot residence is built into the earth, where passive cooling and daylighting strategies allow the home to remain breezy and energy efficient.
Above ground, living areas and bedrooms occupy structures articulated in weathering steel. A perforated screen system shields the interiors from direct sun and wind while allowing filtered light and airflow. This layered strategy is expressed as a heavy mass below, and a lightweight envelope above.
The house maintains a low profile across the landscape. Its elongated geometry aligns with the east-west axis, situating the pool and shaded deck to receive directional breezes and controlling solar gain. The cantilevered steel framework shelters the upper level and cars beneath, extending outward to echo the silhouette of Red Rock Canyon.
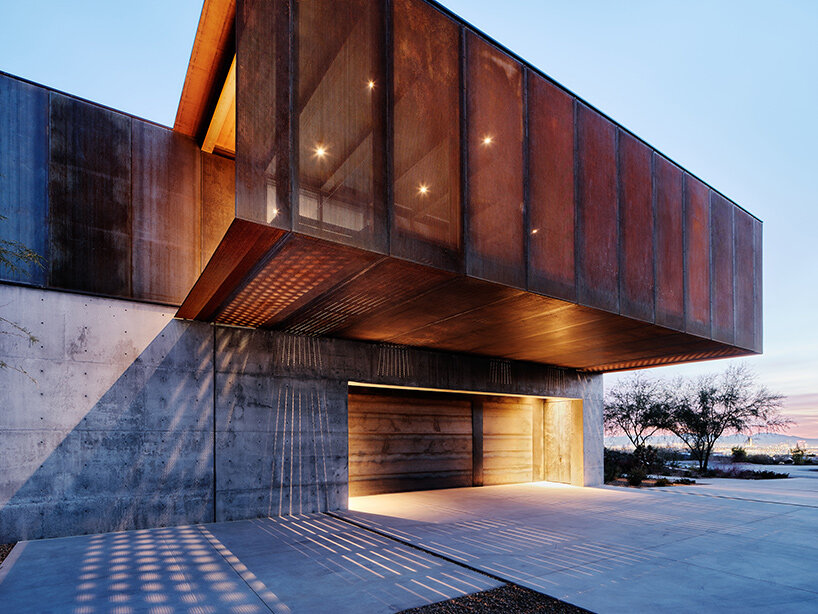
weathering steel screens shield the upper level bedrooms from wind and sun
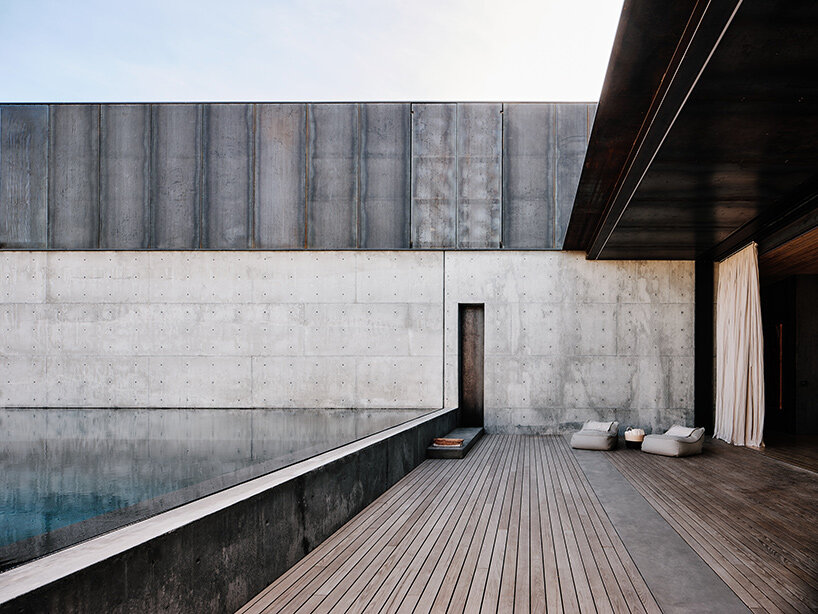
a raised reflecting basin mirrors the proportions of the living space and captures city views
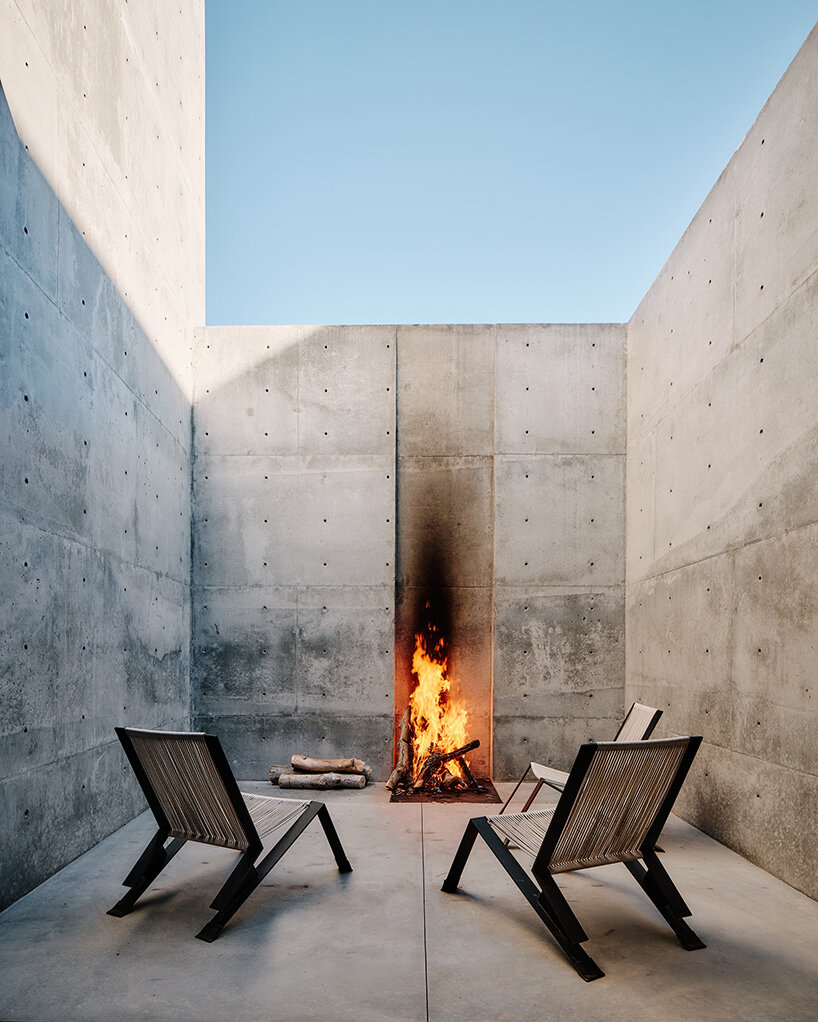
locally-sourced sand, gravel, and fly ash concrete forms the structure

