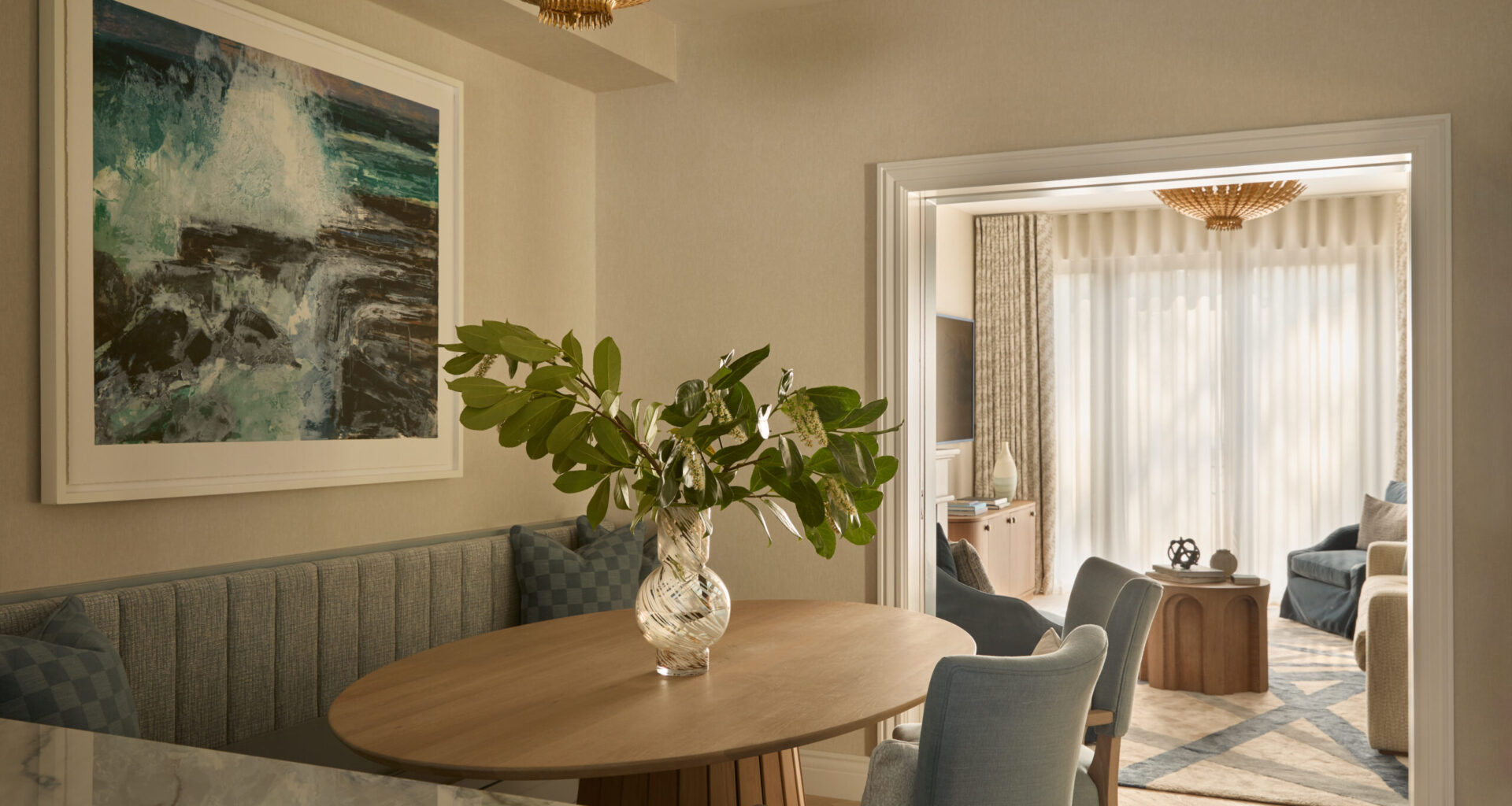They were also clear about what they wanted from the home: a space that felt serene, grown-up, and layered. “A place that delivered comfort, but with a point of view,” as Sara explains. “Functionally, it needed to flex between everyday living and refined entertaining, with no space wasted and every element working hard. It also most importantly had to have a feel of relaxation and retreat.”
In order to achieve this, the design involved reimagining the interior architecture to introduce more light and flow. “Key moves included improving circulation between zones, refining sightlines, and introducing subtle spatial punctuation – soft thresholds, curated vignettes, and bespoke joinery that anchors without overwhelming,” Sara says.
“Creating the peninsula island/banquette was a key factor in this and a detail I love to use in long narrower spaces. We worked with Kellys of Naas on this. I love their approach to problem solving and feel the end result was a real success.”

