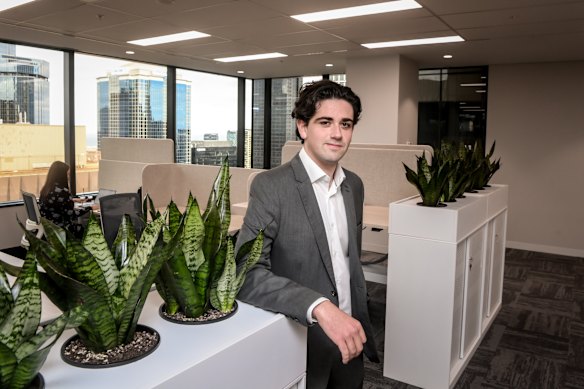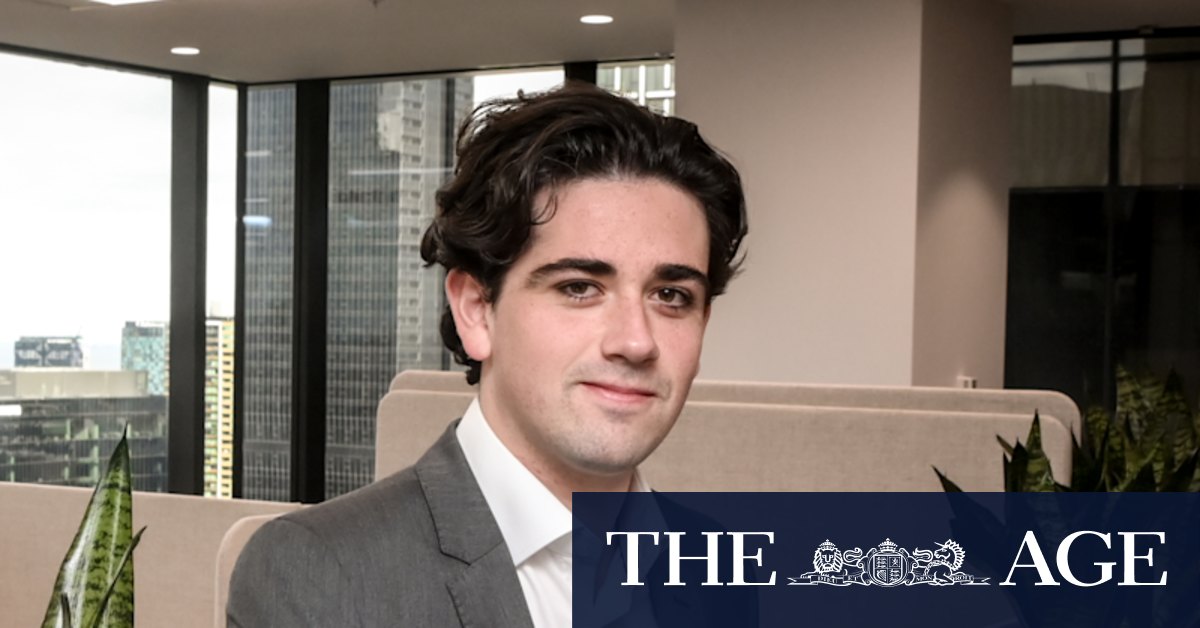Looking around empty and expensive floor space, companies are rethinking the very purpose of their offices.
For Engineers Australia, the expiry of their 10-year lease at their old office on Bourke Street was a chance to start fresh.
Their former home was a textbook example of what not to do: a “very sterile” and outdated environment that suffered from a lack of quiet rooms, a divisive layout spread across two floors, and, since the pandemic, swathes of empty desks.
Edwina Hill, the executive who led the office redesign, admits bringing people back is a “huge challenge that we have, especially on the Mondays and the Fridays”, and was the main focus of how to design their new space.
Firms like hers are leaning into a “carrot” (a thoughtfully designed office) over a “stick” (strict office attendance mandates) approach. “You feel comfy here, right? It’s got a comfy vibe,” Hill says.
That carrot is designed for employees like Daniel Salas, a 25-year-old policy officer. As a young worker, Salas says coming into the physical office is crucial for professional growth.
“I felt myself improving a lot more at my job when I was actually in, and I got to talk to my more experienced colleagues,” he says.

Daniel Salas in the new offices of Engineers Australia.Credit: Justin McManus
He says his new office is “definitely an improvement… it seems comfortable and natural.”
For workplace designers like Masuku, of the office architecture firm Spaceful, the ‘WFH’ dilemma has become the core of their work in Melbourne.
Describing her role as part public psychologist, part spatial scientist, her job is to figure out what it takes to get people to choose the office over trackie pants and the couch.
The anatomy of a bad office
According to Masuku, many companies repeat the same mistakes, often with the best intentions.
First is the overly downsized office. In a knee-jerk reaction to low office attendance post the pandemic, many businesses downsized to create a “vibe” in a smaller space. But this backfired, according to Masuku.
“When you’ve got scarcity in workplaces, it increases people’s territoriality,” Masuku explains. The anxiety and competition for a desk keep people at home, she says, leaving the smaller office still feeling empty.
Then there are the well-intentioned but misguided “perks” – the classic example is a ping-pong table dropped in an open-plan space. Rather than a fun extra, it creates a noisy divide between “the ping pong crowd, and people that actually want to focus”, Masuku says.
Finally, there is the one-size-fits-all fallacy. Many leaders assume the office is now purely for collaboration, removing personal space and forcing staff into “hot-desking” situations where they sit with strangers every day. This ignores a key finding from Masuku’s research, that the number one thing workers want from the office is “individual focus space.”
It also ignores basic human behaviour, she says.
“We don’t actually introduce ourselves to strangers” every morning, she says, explaining humans crave routine and familiarity.
Dos and don’ts for office design
Do:
– Understand how people actually work and design the space around that
– Create sufficient individual focus spaces
– Provide variety in spaces (quiet rooms, collaborative areas, huddle spaces)
– Offer natural light and fresh air access
– Create spaces that support recharging and breaks
– Invite employees to have input in the design
Don’t:
– Jump into design too quickly without a strategy
– Create novelty features like ping pong tables without considering acoustics and functionality
– Remove all “neighbourhoods” or familiar spaces
– Design a one-size-fits-all workspace
– Ignore psychological needs like topophilia (connection to place)
Source: Spaceful
These are the hallmarks of the premium-grade buildings, which are in demand in the city, leading to what property experts call a “flight to quality.” While older, lower-grade stock with poor amenities sits empty, new developments with high sustainability ratings and hotel-like “end-of-trip” facilities are attracting tenants.
At Engineers Australia, the design was driven by a staff survey about the old office’s flaws. The number one priority was acoustics, according to facilities manager Peter Doig.
Staff voted on calming blue and green colour schemes, ditching the old office’s jarring red.
Confusing meeting room names like “Discovery” were replaced with simple numbers. And in an egalitarian move, there are no private offices—the CEO sits at a desk just like everyone else.

