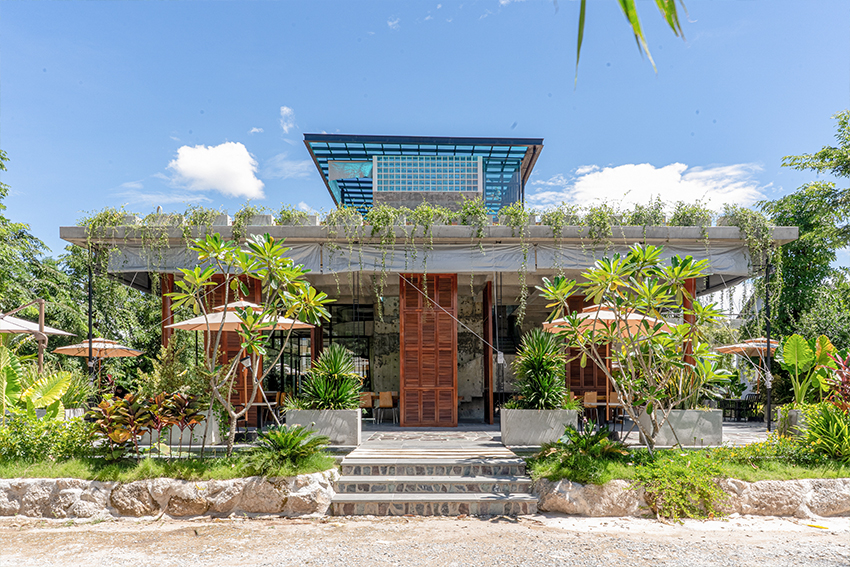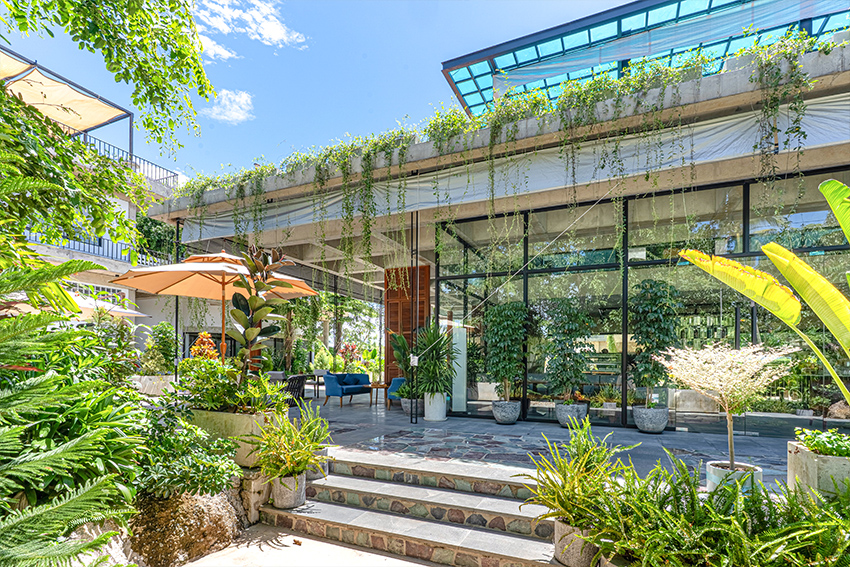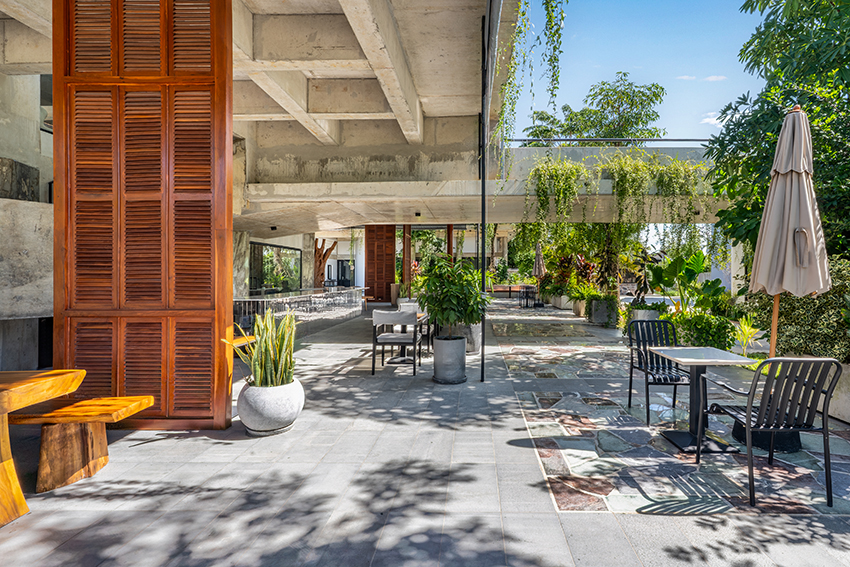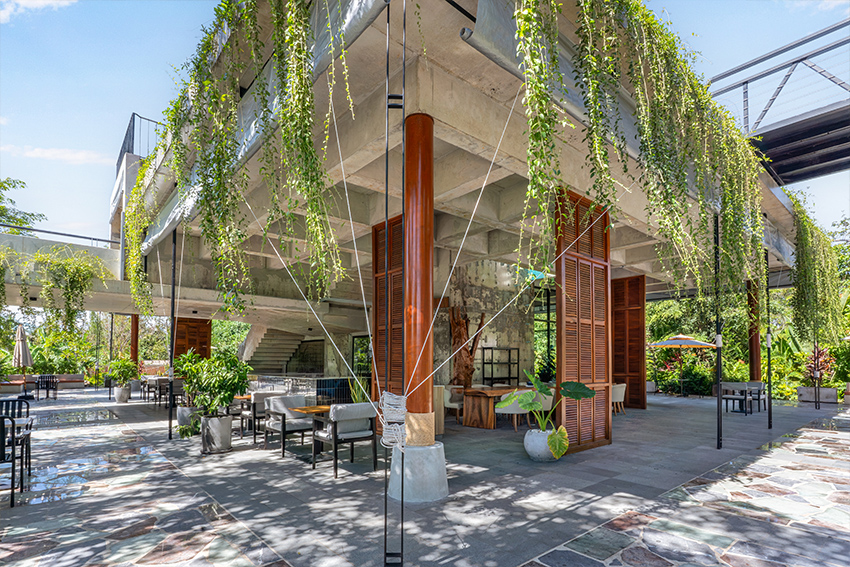khoan + partners transforms abandoned frame into eatery
Khoan + Partners unveils A Living Frame, a renovation project that turns an unfinished concrete structure into the Phum Sambo Café & Eatery in Cambodia. The original building consisted of a rigid structural grid — exposed slabs, beams, and columns — intended for utilitarian use but left incomplete. Instead of demolishing the framework, the design retains its structural clarity while introducing layers of warmth, environmental responsiveness, and human scale. Timber components such as operable louvers, soffits, and cladding soften the concrete frame and regulate sunlight, while cascading vines and climbing plants weave through the structure to blur boundaries between architecture and nature.

all images courtesy of Khoan + Partners
climate-sensitive design in cambodia
The intervention preserves the integrity of the original concrete skeleton, using it as the foundation for a more permeable and climate-sensitive spatial arrangement. Khoan + Partners organized the layout so that the ground floor opens into a shaded, open-air zone that connects directly to the surrounding landscape and encourages cross-ventilation, minimizing mechanical cooling needs. The Cambodia-based studio also applied passive shading strategies, wooden railings, and a green roof for thermal insulation on the upper levels, ensuring comfortable interior conditions despite the tropical environment.

the project turns an unfinished concrete structure into a café & eatery
timber and greenery shape adaptive architectural system
Wood is not only an aesthetic counterpoint to concrete but also a functional component, moderating solar exposure and introducing tactile qualities. Similarly, greenery operates as a design material, acting as a natural filter to cool the air, cast dynamic shadows, and foster biodiversity on site. These interventions frame the building as an adaptive system in dialogue with its climate and context rather than a sealed enclosure. The project illustrates an alternative approach to construction in which adaptation replaces erasure. By layering new elements onto an existing skeleton, Khoan + Partners demonstrates how unfinished or abandoned structures can evolve into sustainable, inhabitable spaces rooted in place.

the intervention preserves the integrity of the original concrete skeleton

the studio applied passive shading strategies

