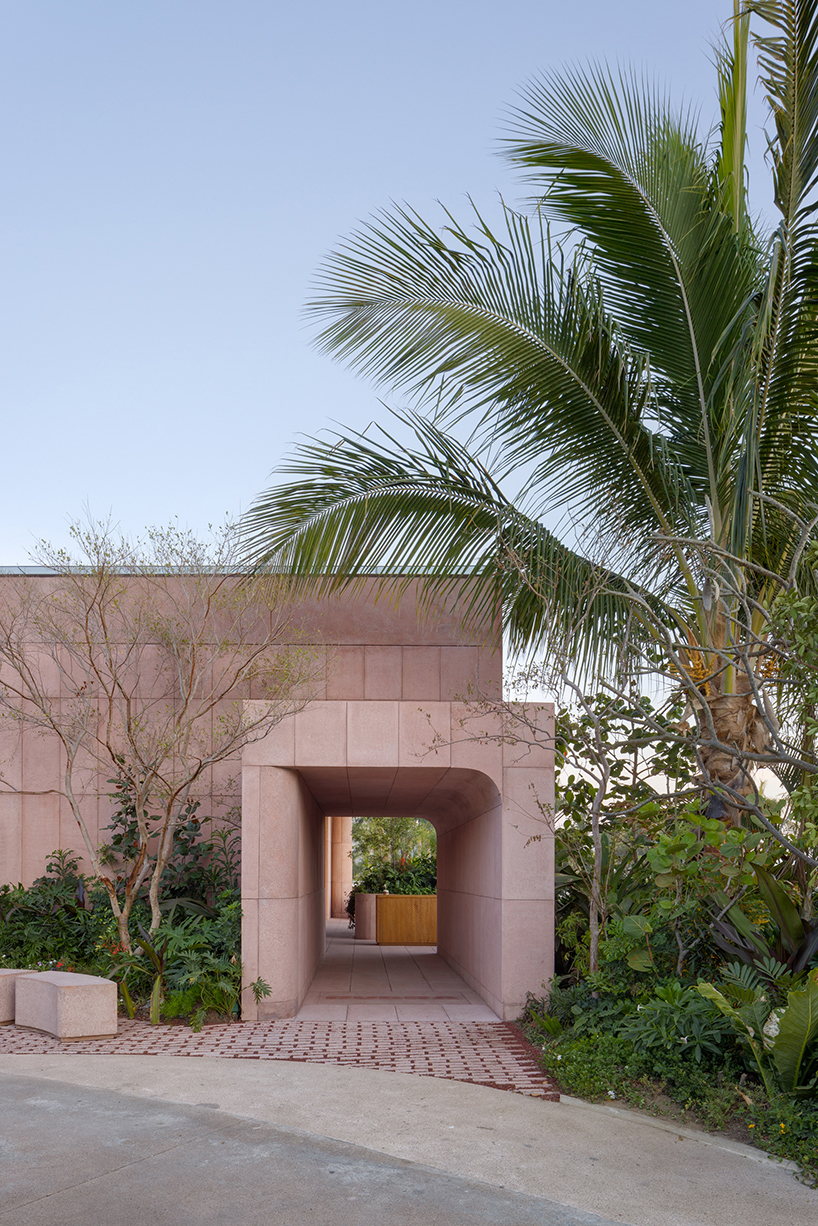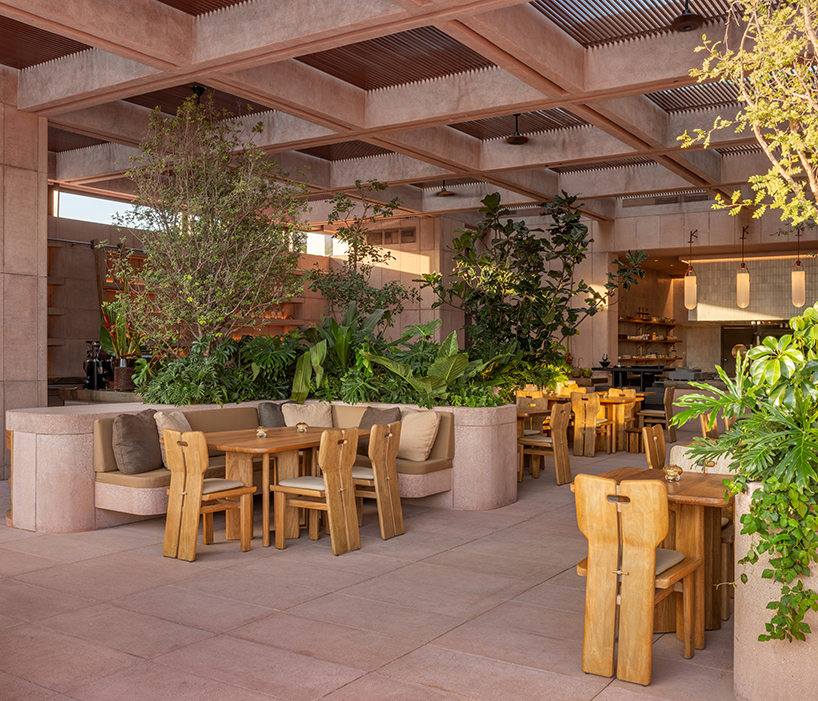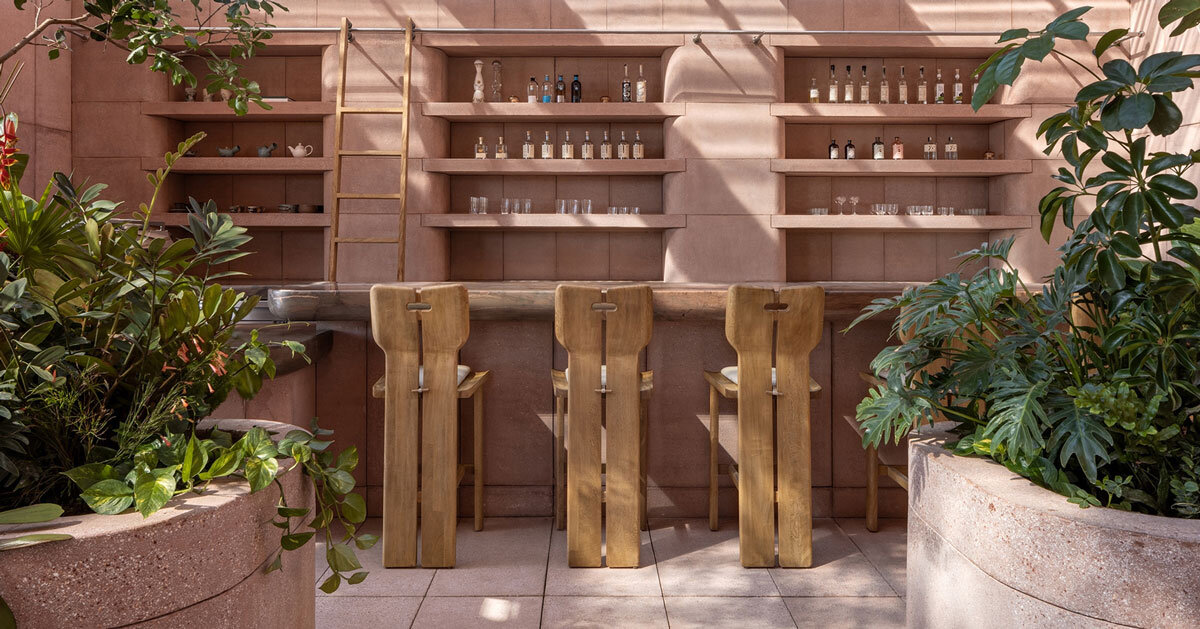Rubra Restaurant merges Coast Landscape with Concrete Design
Rubra is a restaurant on Mexico’s Pacific coast designed by Ana Paula de Alba and Ignacio Urquiza for chef Daniela Soto-Innes. The project integrates architecture, landscape, and gastronomy through a spatial composition defined by material uniformity and precise planning. Constructed entirely from sand-toned concrete, the monolithic structure establishes continuity with its natural surroundings.
Located on the Punta Mita peninsula at the edge of Banderas Bay, the site is approached along a path bordered by dense vegetation, accessible on foot, by bicycle, or by golf cart. The route leads to a blind facade, concealing the interior spaces from immediate view. Entry is through a low tunnel, 2.1 meters in height and 6 meters in length, which opens onto a main terrace with views of the Sierra Madre Occidental and the bay. The project is photographed by Rafael Gamo.

all images by Rafael Gamo, courtesy of Ignacio Urquiza and Ana Paula de Alba
Concrete Volumes and Light Shape Rubra’s Adaptive Dining Space
The program, arranged by the collaborative team of Ignacio Urquiza and Ana Paula de Alba, is organized within a series of concrete volumes of varying heights and dimensions, housing the open kitchen, wine cellar, and bar. Integrated flowerbeds double as seating areas. The layout orients openings toward the surrounding landscape while maintaining visual privacy from built structures. Cross ventilation is facilitated by strategically positioned apertures, and a large column-free space, measuring 10 by 15 meters, that sits beneath a roof supported by a pergola grid and wooden lattices, allowing diffuse daylight to filter through.
Enclosure is adaptable: a sliding glass facade enables the main dining area to be sealed for climate control while retaining a visual connection to the exterior. The stained and textured concrete, developed in collaboration with Pablo Kobayashi, references the color and texture of sand. Rounded corners soften the geometry, drawing from architectural traditions of Mexico’s Pacific coast.

sand-toned concrete volumes define Rubra’s architectural language
Native Planting Connects Rubra’s Interior to Its Coastal Setting
The furniture, co-designed by Ana Paula de Alba and the studio, is made from wood in tones that harmonize with the concrete and surrounding vegetation. Interior landscaping by Thalia Davidoff incorporates endemic plant species, creating continuity between the built space and the Nayarit jungle. Custom elements extend to tableware, lighting, and service accessories, produced by collaborators including Claire Lippman (CHerie), Nouvel Glass, Mauviel, and Carlos Matos. Through the consistent use of a single material, a restrained palette, and integration with the local landscape, Rubra creates a setting where spatial qualities and natural elements frame the dining experience.

the restaurant integrates architecture, landscape, and gastronomy

concrete volumes house the open kitchen, wine cellar, and bar

