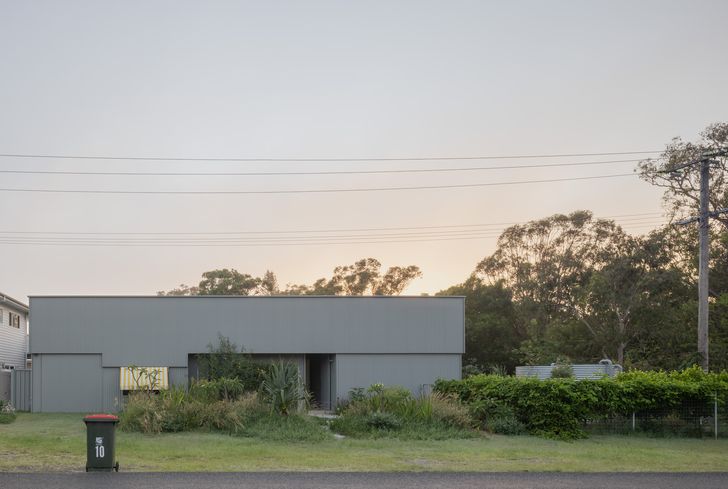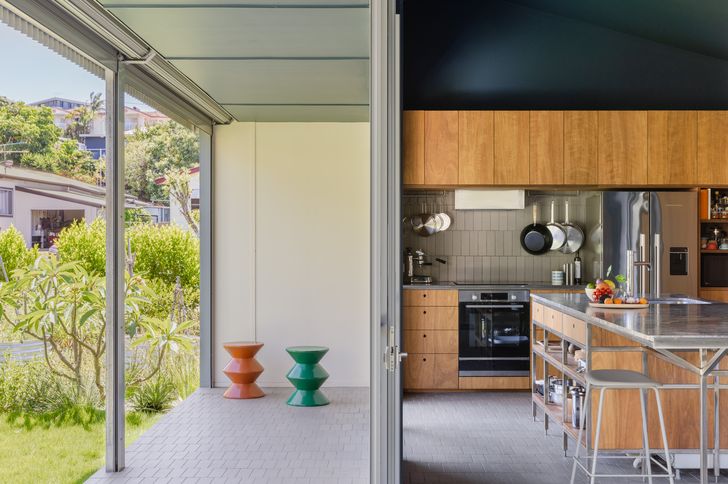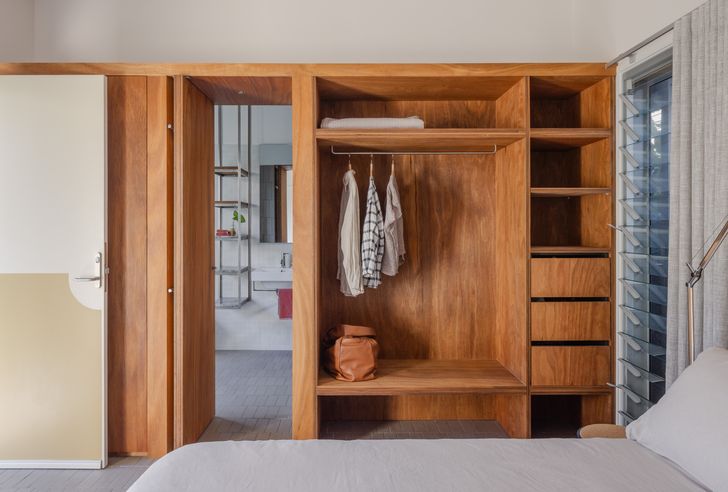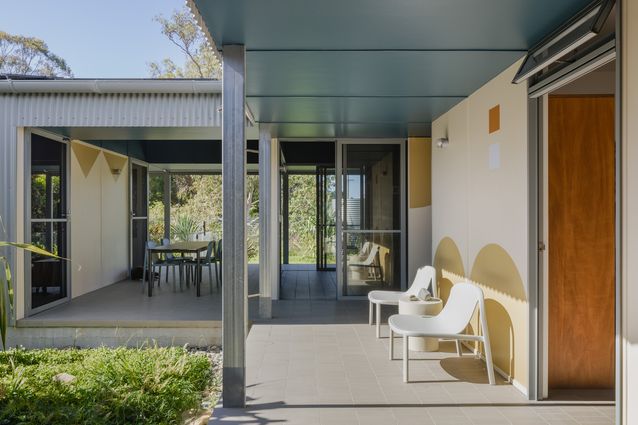In the sleepy village of South West Rocks, at the mouth of the Macleay River, Welsh and Major has completed a humble beach house engrained with a sense of local identity and storytelling. The house, designed by David Welsh and Christine Major for themselves, is – David says – an experiment in a suburban seaside setting that “takes the idea of a verandah homestead turned inside out, crossbred with a beachside motel, a tractor shed and a cloistered abbey.” Greybox, as it is fondly named, is a modest sobriquet that belies the building’s true depth. It is a home of rich materiality, warm interiors and refined planning. Beneath its quiet exterior lies a sophisticated spatial and conceptual strategy – one that honours historical context, embraces resilience and adaptability, and places storytelling and human connection at the heart of its design.
Located on the land of the Dunghutti people, the house sits on a small, subdivided parcel of land, adjacent to a remnant bushland corridor. Passers-by will often stop to admire the garden, chat about small-town happenings, and share their curiosity about what lies behind the corrugated metal exterior. Beyond a simple appreciation of form and function, architecture’s beauty often lies in the questions it poses, and the established narratives, personal stories and memories a building holds. Though the site was previously vacant, Greybox conveys an enduring story echoed across generations: its built form learns from the coastal town’s identity, climate and context to instil in occupants a deeper emotional connection to place and a joyful way of living.

View gallery
As you move through the entry threshold of the home, the pace of life softens and it becomes easy to lean into the gentle pull of the day, shaped by the pattern of the sun: a morning dip in the ocean, a coffee from the cafe on the way home, a slow afternoon lazing on the deck. The house is planned around a U-shaped courtyard, with a roofline that folds upward to screen a two-storey neighbour to the north. This gesture allows natural light to permeate the living spaces while also orienting the solar panels on the opposite slope for optimal performance.
The layout pushes to the fringes of the allowable building envelope, with outdoor rooms connecting the courtyard garden to the site’s perimeter. Circulation between rooms is deliberately shifted outdoors, eliminating internal hallways in favour of open-air movement. This approach blurs the boundary between building and landscape, encouraging daily engagement with the site, weather and seasons. The central garden courtyard takes on the quietude of a cloistered enclave, generously planted to attract birds and conceal a private bath for quiet immersion beneath the stars. Moving between spaces becomes an embodied experience, where architecture invites a slower, more attuned rhythm of living in constant dialogue with nature.

View gallery
Materials have been carefully selected and arranged to provide resilience, but they, too, hold their own stories and meanings. The local metal fabricator not only provided the structural steel for the project but also bespoke joinery pieces for the kitchen and custom towel rails, designed to withstand the wear and tear of holiday guests. The finish is not polished, showing the maker’s mark and a worn patina that adds character, encouraging use and appreciation over time.
Australian-sourced natural stone complements finely crafted spotted gum plywood in the kitchen, and the same timber also features in the bedheads, bookshelves, wardrobes and built-in furniture, filling the spaces with warmth and local character. A continuous tiled floor finish blurs the interior and exterior edges, creating a seamless flow and allowing for easy upkeep. In the living areas, lighting is kept deliberately low, allowing the inky, teal-painted ceilings to dissolve into the sky as the daylight fades and conversations grow taller into the evening.

View gallery
Stories – whether embedded in materials, shaped by landscape or carried by those who inhabit a space – offer architecture a lasting meaning. These layered narratives not only enrich the experience of living but also help shape a more thoughtful architecture that extends beyond the provision of shelter. In Greybox, storytelling becomes both foundation and future, connecting memory with place and a deeper cultural understanding.

